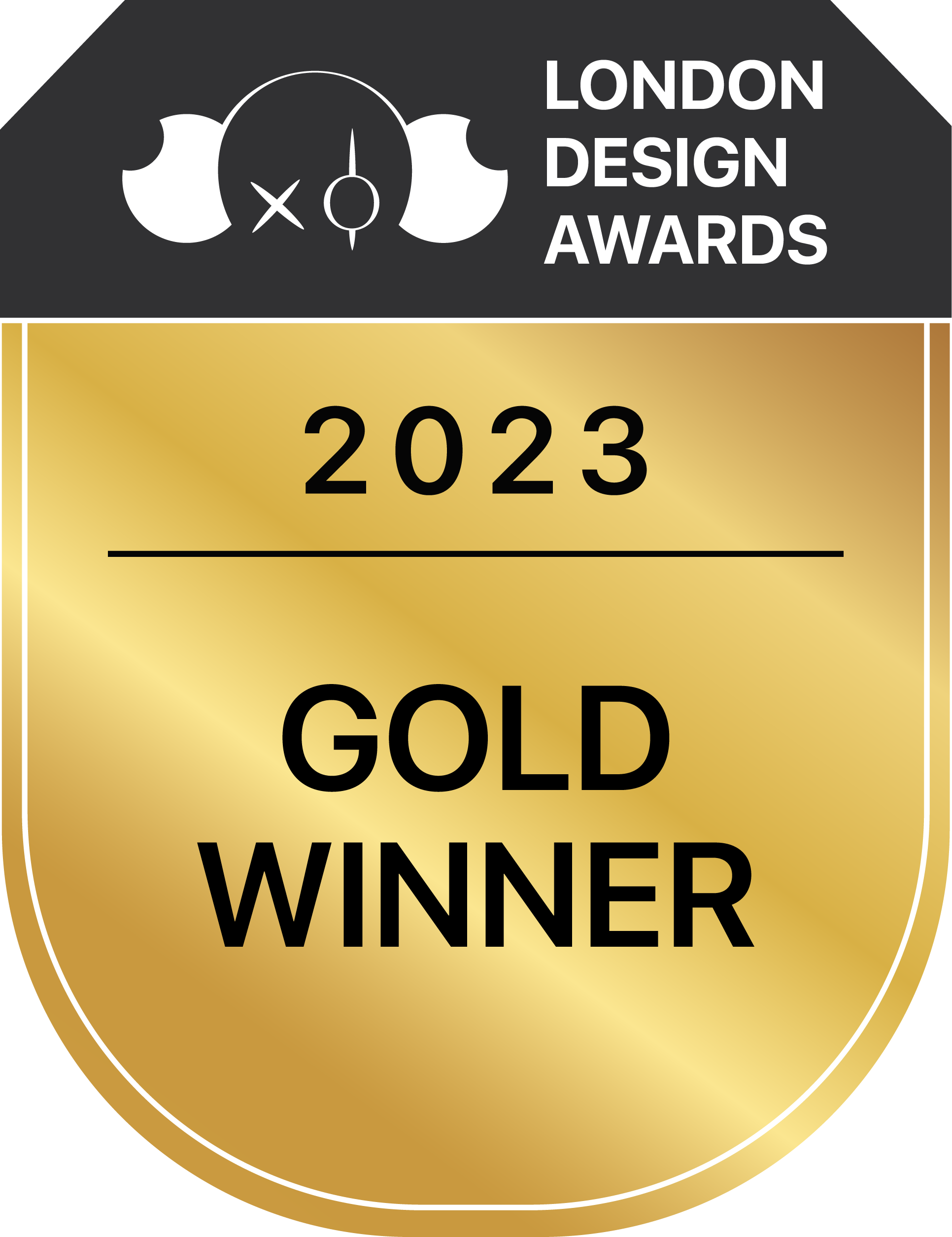
2023
Grandest Garden
Entrant Company
HZS
Category
Architectural Design - Residential
Client's Name
Taicang Zhicheng Construction Company Limited
Country / Region
China
The project is located in the core area of Loujiang New City in Taicang City.
The overall plan consists of 17 buildings with 14 floors each, forming a highly enclosed space with strong landscape depth, resulting in a wide field of view and large courtyards. Throughout the planning and design process, we adhere to six design principles: maximizing landscape value, maximizing unit width, formalizing public spaces, modularizing product functions, ritualizing the concept of homecoming, and setting the benchmark for urban luxury residences.
The product positioning focuses on small high-end units with one elevator serving two households or two elevators serving one household, catering primarily to improvement-oriented buyers and targeting high-end clientele. The design of the unit layouts takes into consideration humanization and comfort, aiming to meet the diverse requirements of different types of customers. The unit offerings consist of four sizes: 143, 190, 240, and 330 square meters, providing options for various needs. From a user-centric perspective, the dimensions of internal functional spaces have been carefully considered to ensure an exquisite living experience.
The community's image is created with four dimensions in mind: integrity, simplicity, distinctiveness, and craftsmanship, forming a modern and luxurious architectural façade. As the user demographic becomes younger, products with personality, fashion, and artistic sensibilities better align with the aesthetic standards of modern affluent individuals. Our product features symmetrical unit layouts with one elevator, employing a composition that emphasizes horizontal lines and discards traditional three-part designs in favor of a more connected approach. Changes have also been made to the treatment of horizontal lines at the top, resulting in a modern and minimalist overall image. In terms of design details, champagne gold metal aluminum panels are used to create streamlined lines and variations in width and depth, giving the impression of flowing water or drifting clouds. The cross-section gradually transitions from the bottom upward, resembling a phoenix spreading its wings, symbolizing auspiciousness and good fortune.
Credits
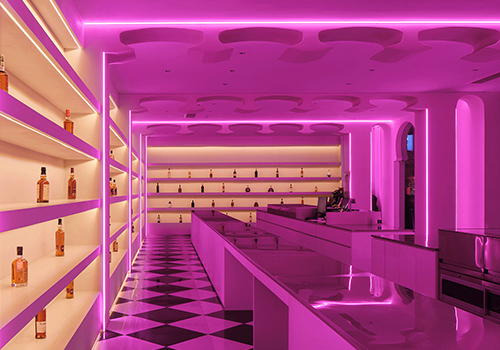
Entrant Company
Dayi Design
Category
Interior Design - Retails, Shops, Department Stores & Mall

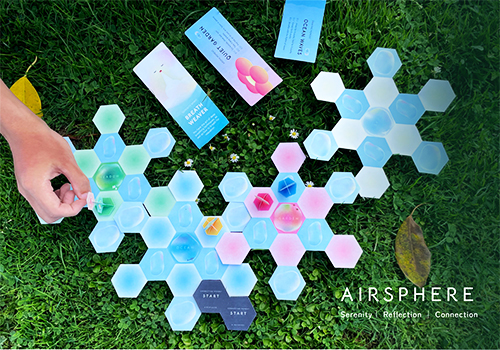
Entrant Company
Shuyi Liu & Yachu Feng
Category
Service Design - Games / Games-Related

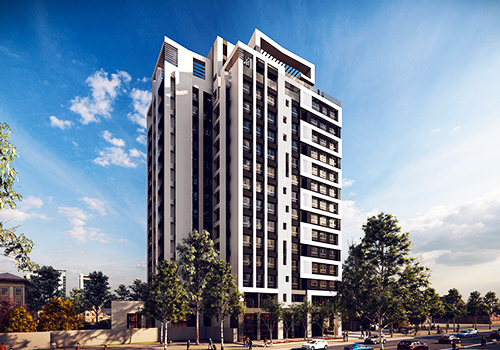
Entrant Company
Whole Grand Development Co. Ltd.
Category
Architectural Design - Residential

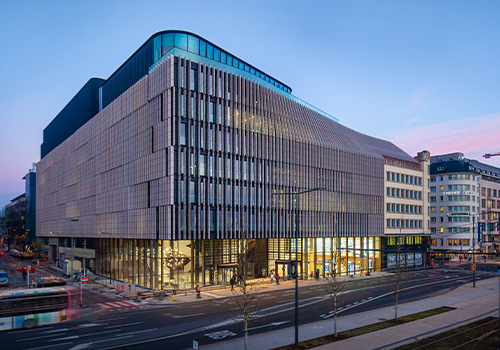
Entrant Company
Metaform
Category
Architectural Design - Office Building











