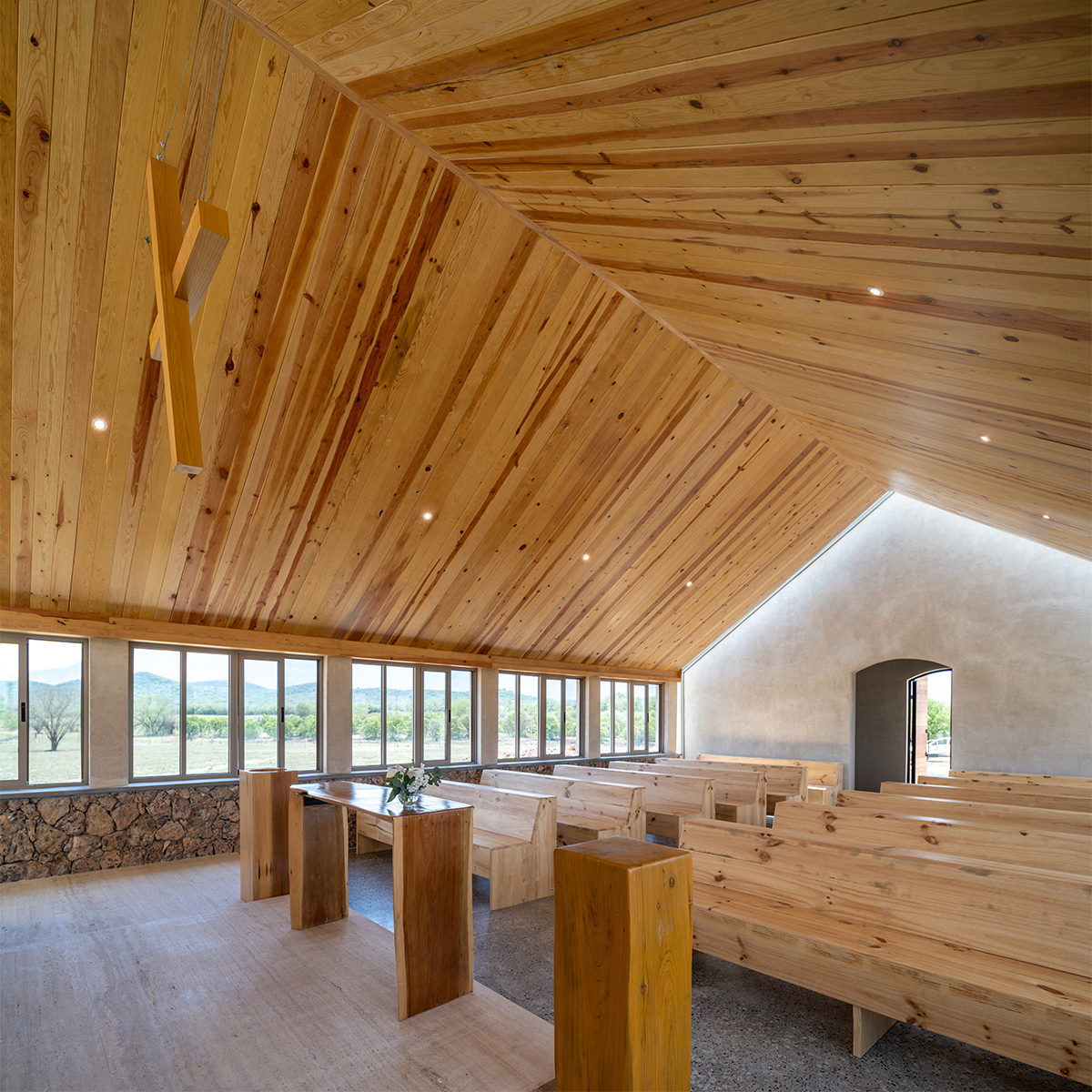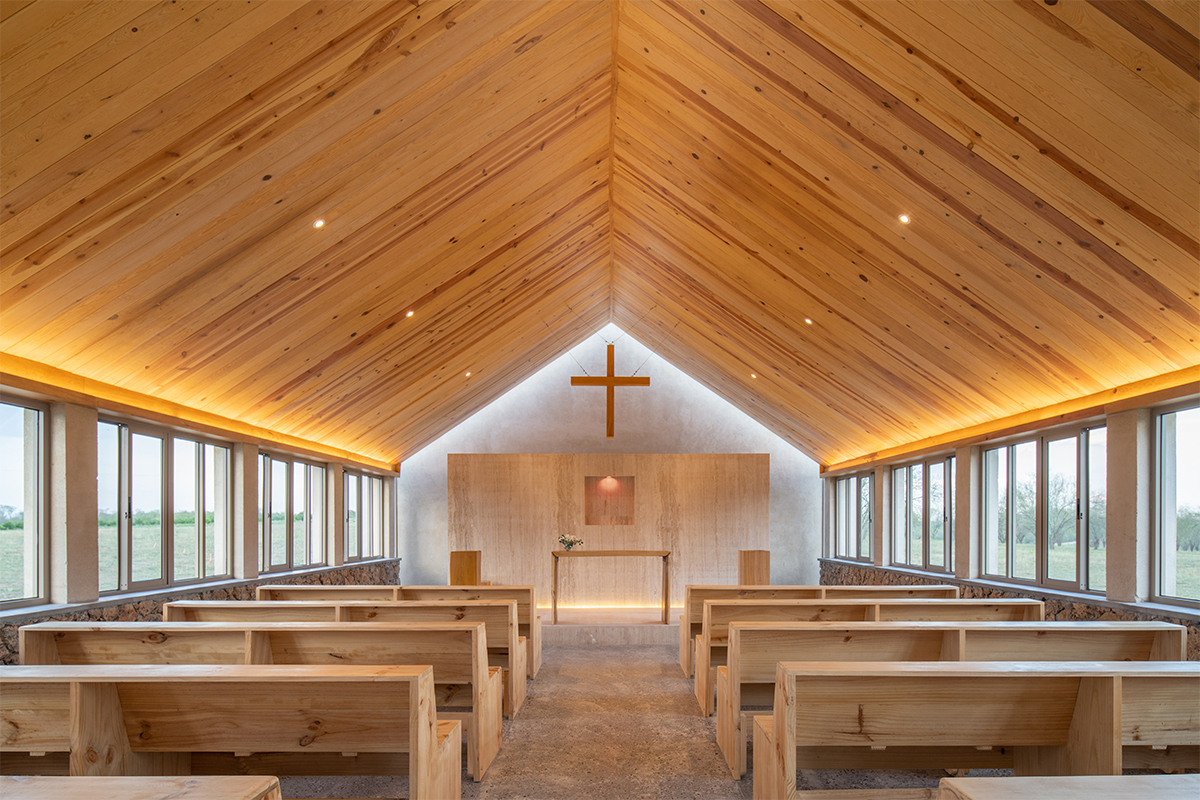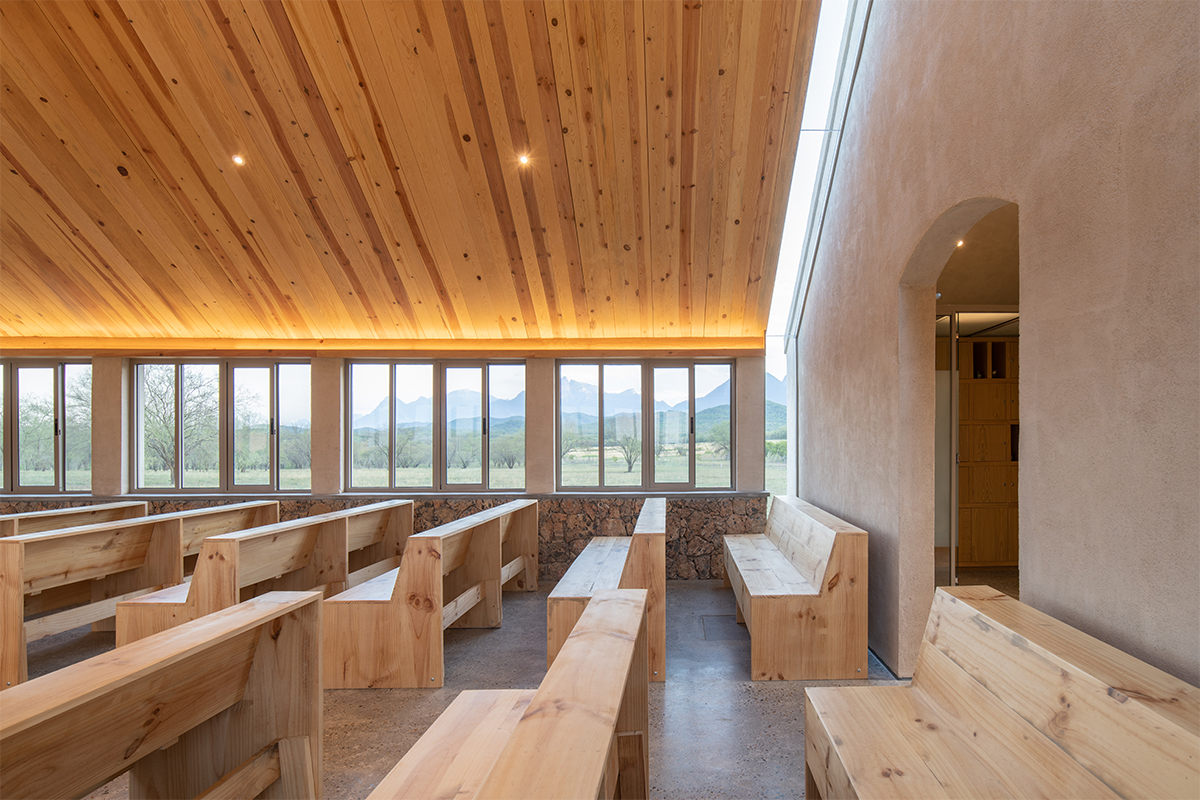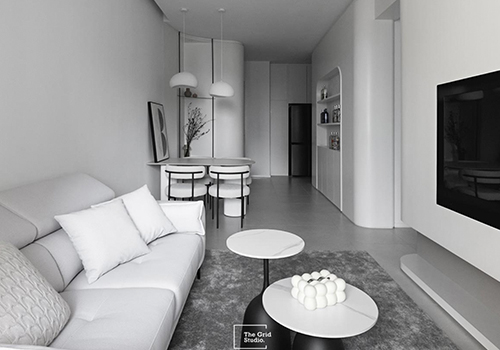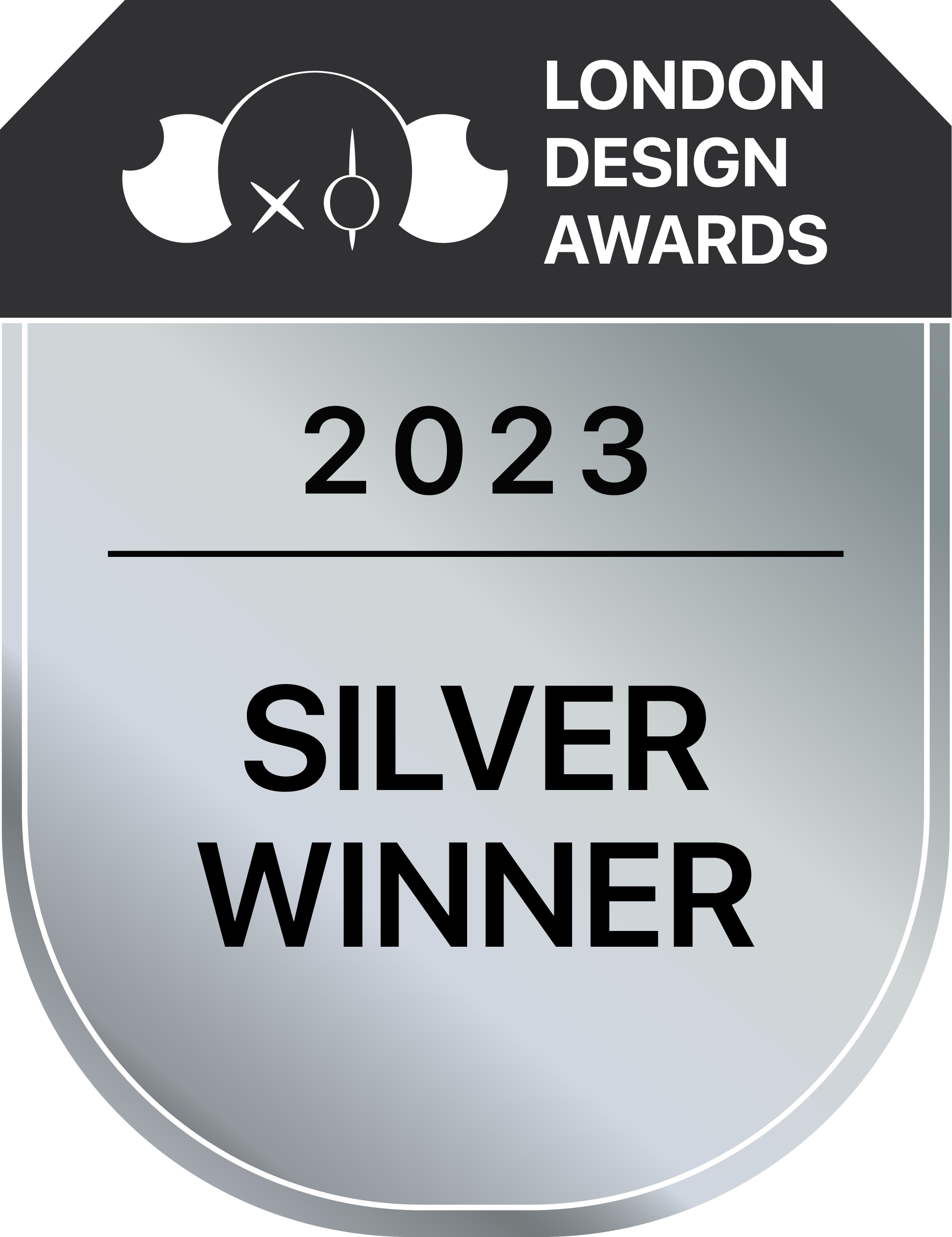
2023
San José Chapel
Entrant Company
Acrónimo
Category
Architectural Design - Cultural
Client's Name
Country / Region
Mexico
This project, located in the center of a crop field called “Madre Tierra” in Nuevo León, México, was born of a spiritual need: to build a reflection space for the family and the community. The in-depth study of Christian liturgy and the northeastern countryside founded the design process, with a respectful approach.
The chapel is a space of tranquility and meditation, translated into a volumetric design: three individual volumes that together become one.
The blocks placed at the two ends are closed, heavy, and wide units, with a traditional gable roof. The first unit acts as a lobby, while the last one serves as a lavatory and a religious instruments storage. Both of these volumes hold and embrace the central nave; which is see-through, elongated, and light, framed by wood cladding pillars and rectangular glass windows.
The “Madre Tierra” landscape is visible from the benches. The architecture extends the chapel and allows the countryside to come in. In this central nave, masses and religious coexistence take place. The volumes are joined with long and narrow windows accenting where daylight enters and eases the division between the various areas of the chapel, creating balance among them, allowing diffused light and elevating the altar.
Through the use of materials and light, this project searches to imitate the countryside virtues. Natural pine covers the ceiling, site sourced stone is used as masonry, natural marble covers the altar, polished concrete floors with local stone aggregate and pigmented stucco referencing the color of the dirt of the site sustain the floor. The materials are hard but also warm, simple but elegant and seek to grant shelter to the beholder.
Incorporating the local community to add real value was our objective. Stonemasons, woodworkers, construction workers and others elevated the final result by adding their regional construction DNA making this building belong. Whether through the use of honest materiality, vast natural light, a transparent and dense volume, or an intimate and accessible scale, all design decisions were directed to create a space where it was possible to connect with oneself, others, and the surrounding cosmos.
Credits
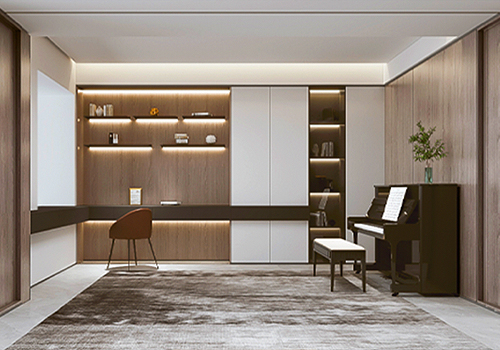
Entrant Company
ZHEN SHI HAN MO INERIOR DESIGN CO.,LTD
Category
Interior Design - Residential

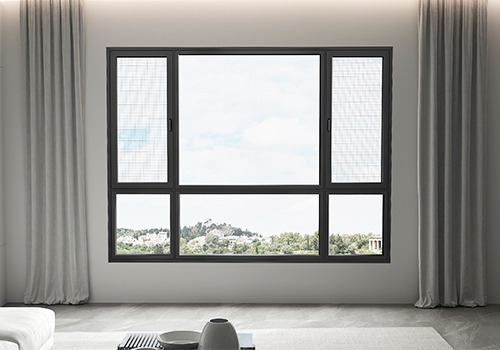
Entrant Company
Old carpenter Luban (Beijing) Doors and Windows Co., LTD
Category
Product Design - Windows, Doors


Entrant Company
247 Labs Inc
Category
User Experience Design (UX) - Best User Interface / Experience





