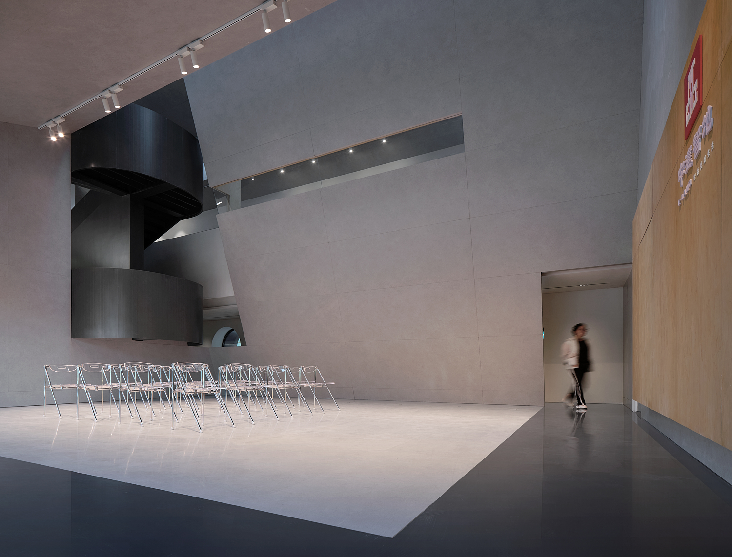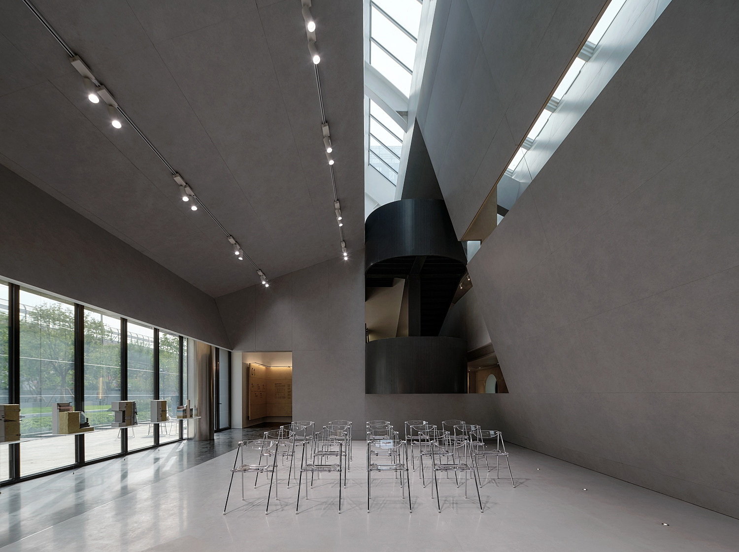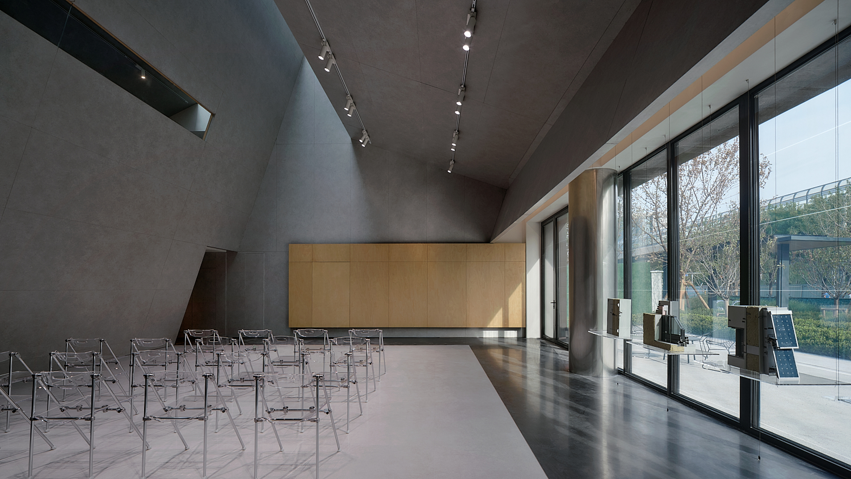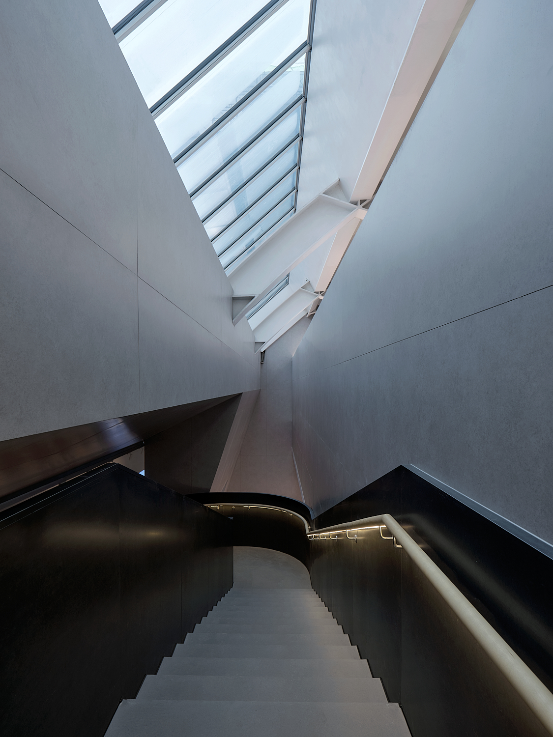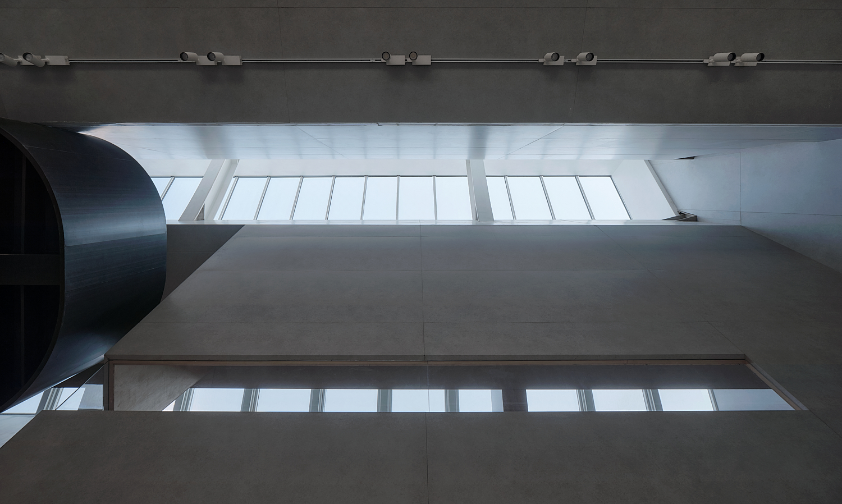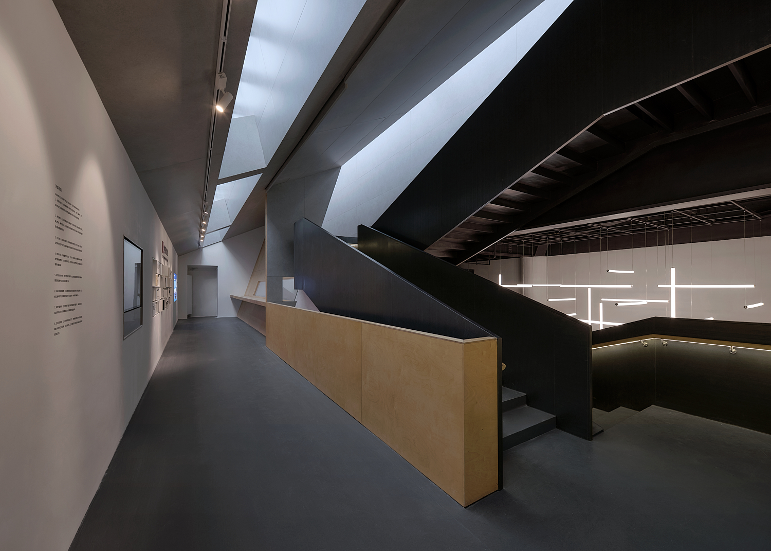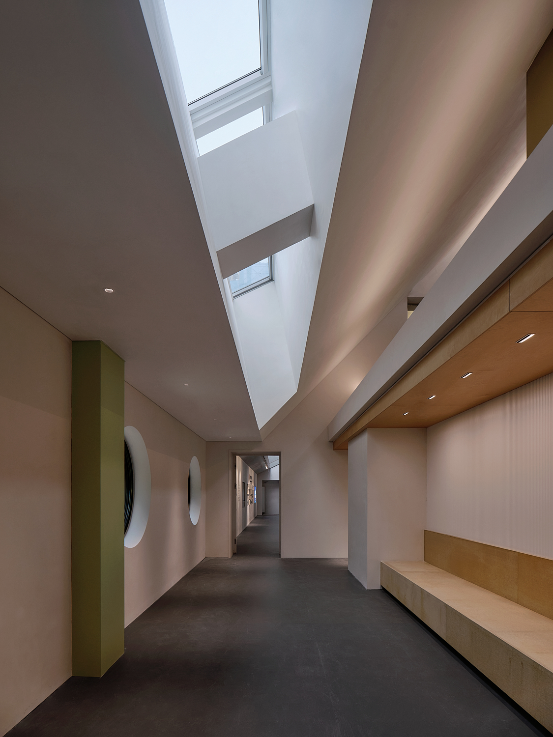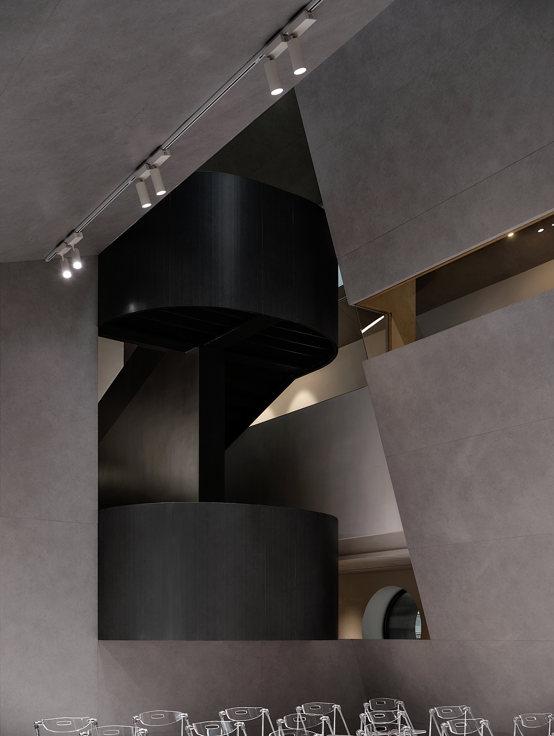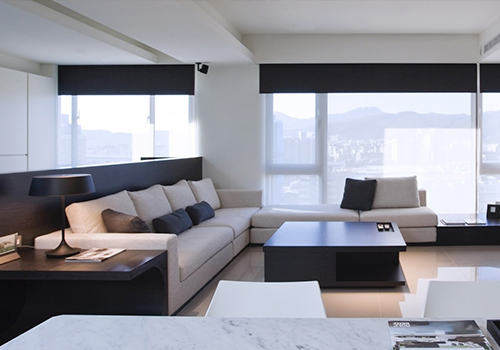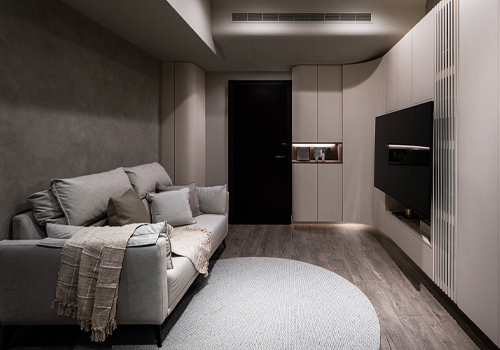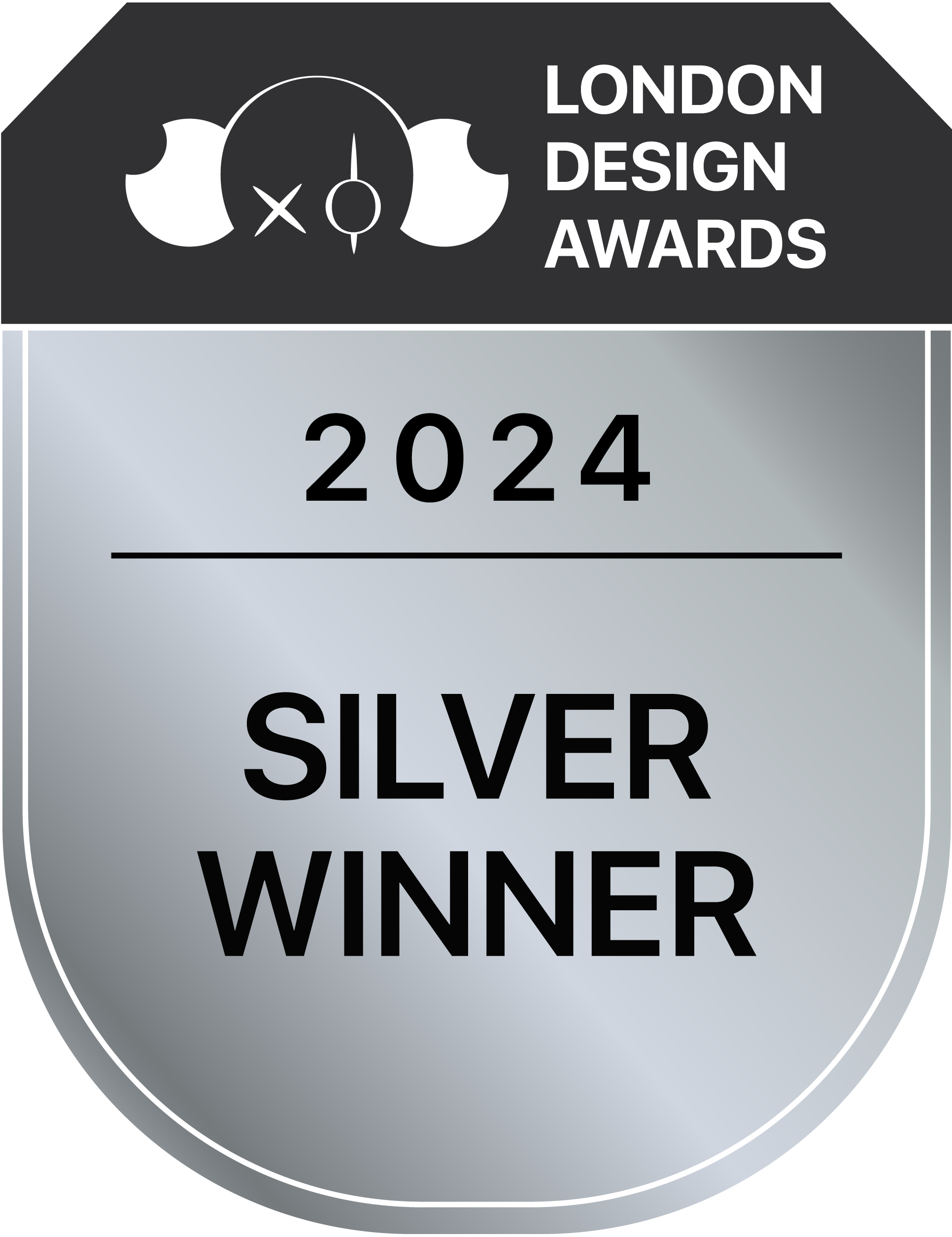
2024
Zero Carbon Senior Activity Center
Entrant Company
ChanLing Building Technology Co., Ltd
Category
Interior Design - Showroom / Exhibit
Client's Name
CSCEC
Country / Region
China
This project is located near Liangxiang University Town in Fangshan District, Beijing, and is the first zero-carbon pilot project in Fangshan District.
The senior activity center, consisting of three above-ground floors and one underground floor, is situated at the southernmost end of the entire site, facing south towards a green park open to the public. The east, west, and north sides are surrounded by high-rise residential buildings.In order to achieve the goal of zero-carbon building, the architectural team has designed a façade that is relatively closed, with a roof featuring unique-shaped skylights for natural lighting. The irregular internal spatial forms pose significant challenges for interior design.
The senior activity center is primarily divided into two areas: the west zone has a compact layout, incorporating administrative rooms, a kitchen, dining area, and daytime care facilities. The east zone is designed as a three-story open space, serving both as a space for elderly activities and a zero-carbon educational exhibition hall.
The unique sectional form and three rooftop skylights became the breakthrough in the design. With the assistance of lighting consultants and simulation software for natural light analysis, an additional layer of space was nested within the internal space. Control of the opening and closing of this newly introduced space indirectly achieved control over the natural light for internal use.
The inclined rectangular box inserted into the space divided it into inner and outer parts. The inner part serves as a multifunctional hall, with natural light entering through the top opening to evenly illuminate the entire inner space. If the inner box is likened to a "light space," then the exhibitions surrounding the outer part, with lower brightness requirements, can be considered as "dark spaces." The steel staircase inserted between them is a "gray space" situated between "brightness" and "darkness."
The box has different-shaped "cracks" on each of the three floors, serving as both visual connections and aiding in achieving zero-carbon goals by facilitating airflow circulation. In addition to spatial design, environmentally friendly concepts is also reflected in the choice of decorative materials.
Credits
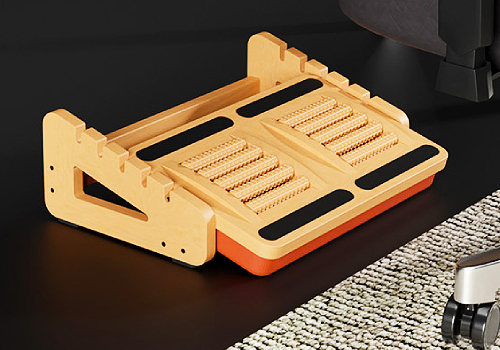
Entrant Company
Next Gadget Lab Limited
Category
Product Design - Workplace & Office

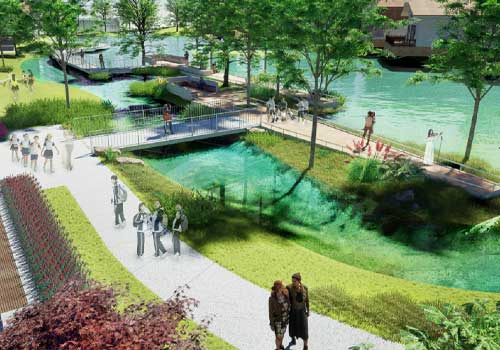
Entrant Company
Zhongjian Huxiang Design Co., Ltd
Category
Architectural Design - Parks

