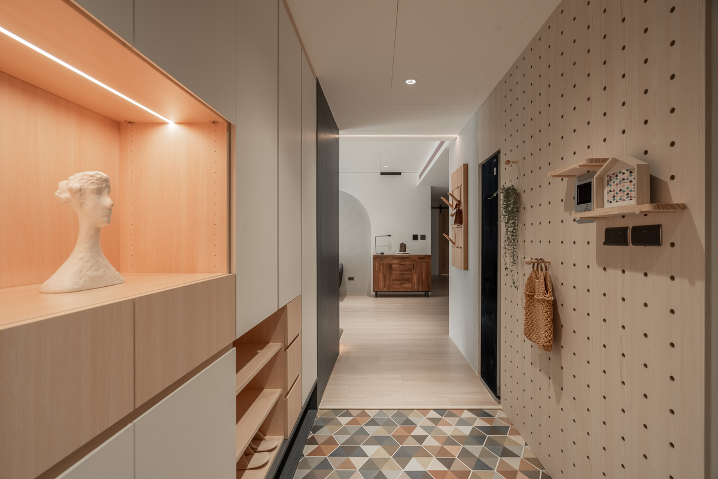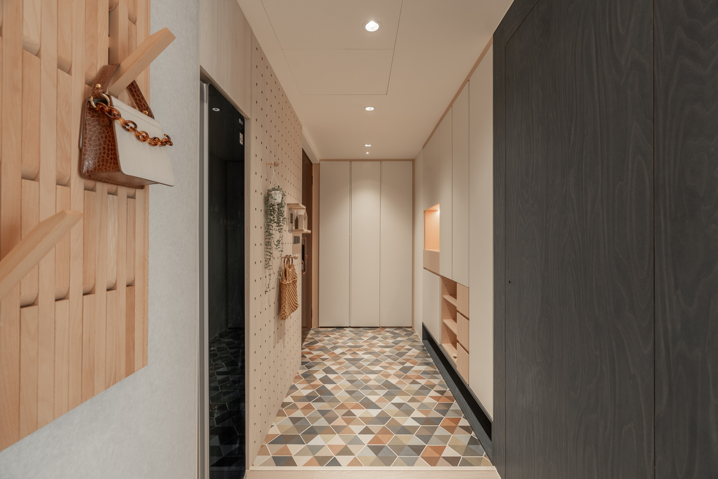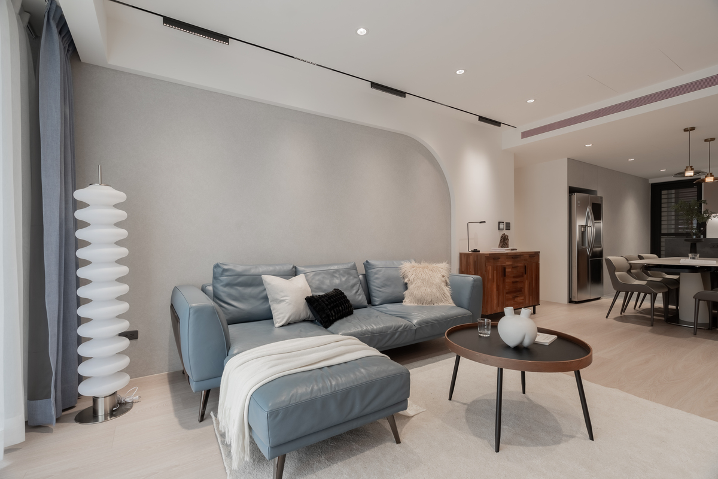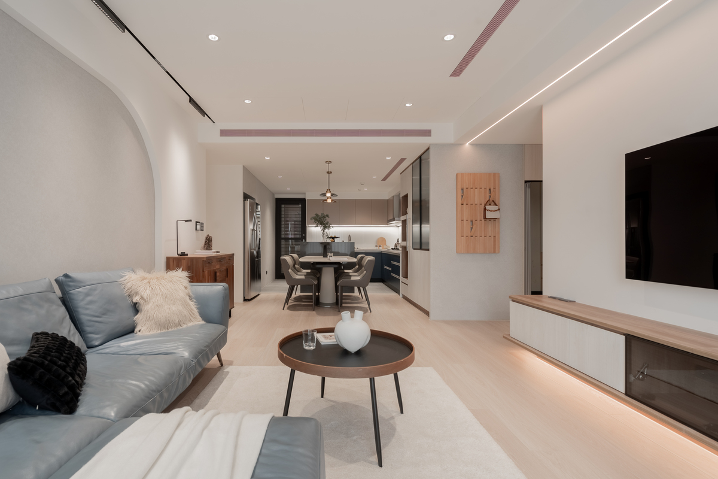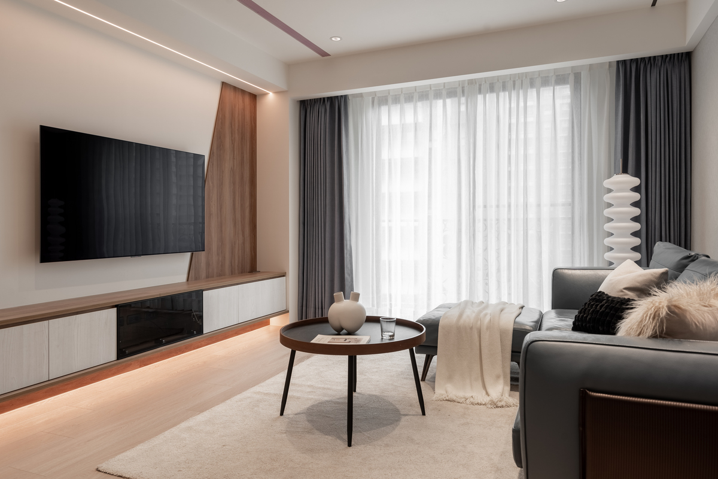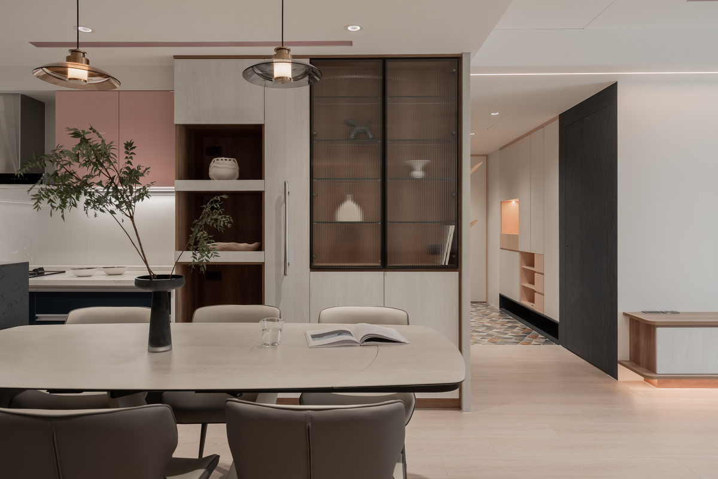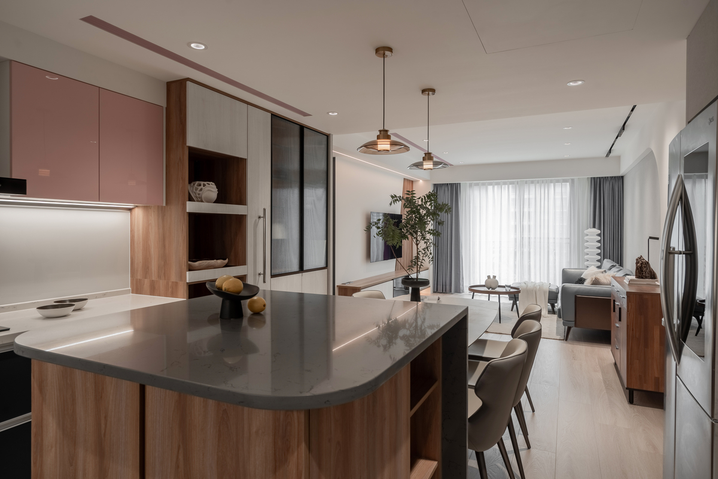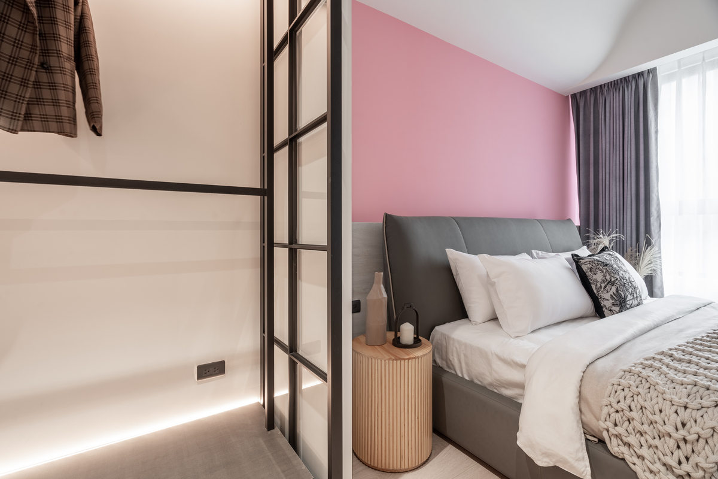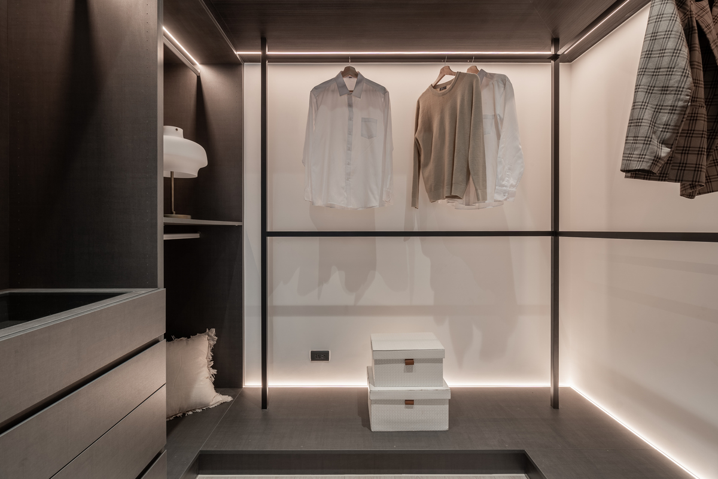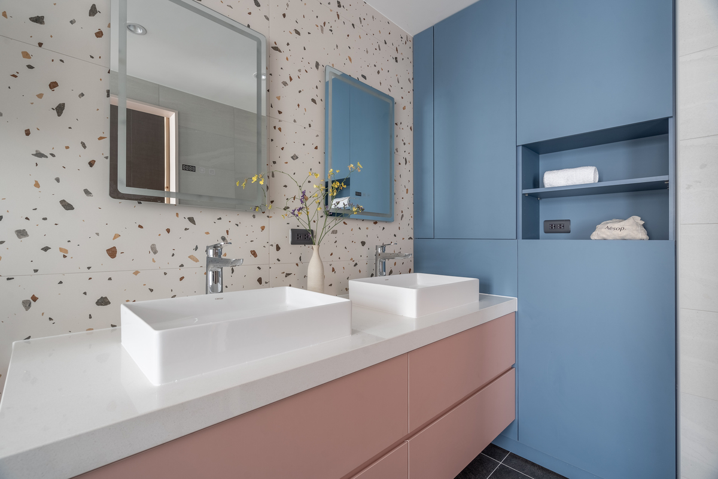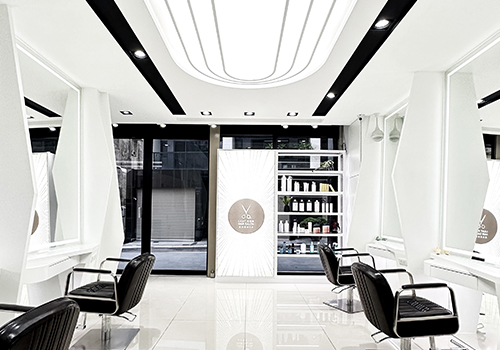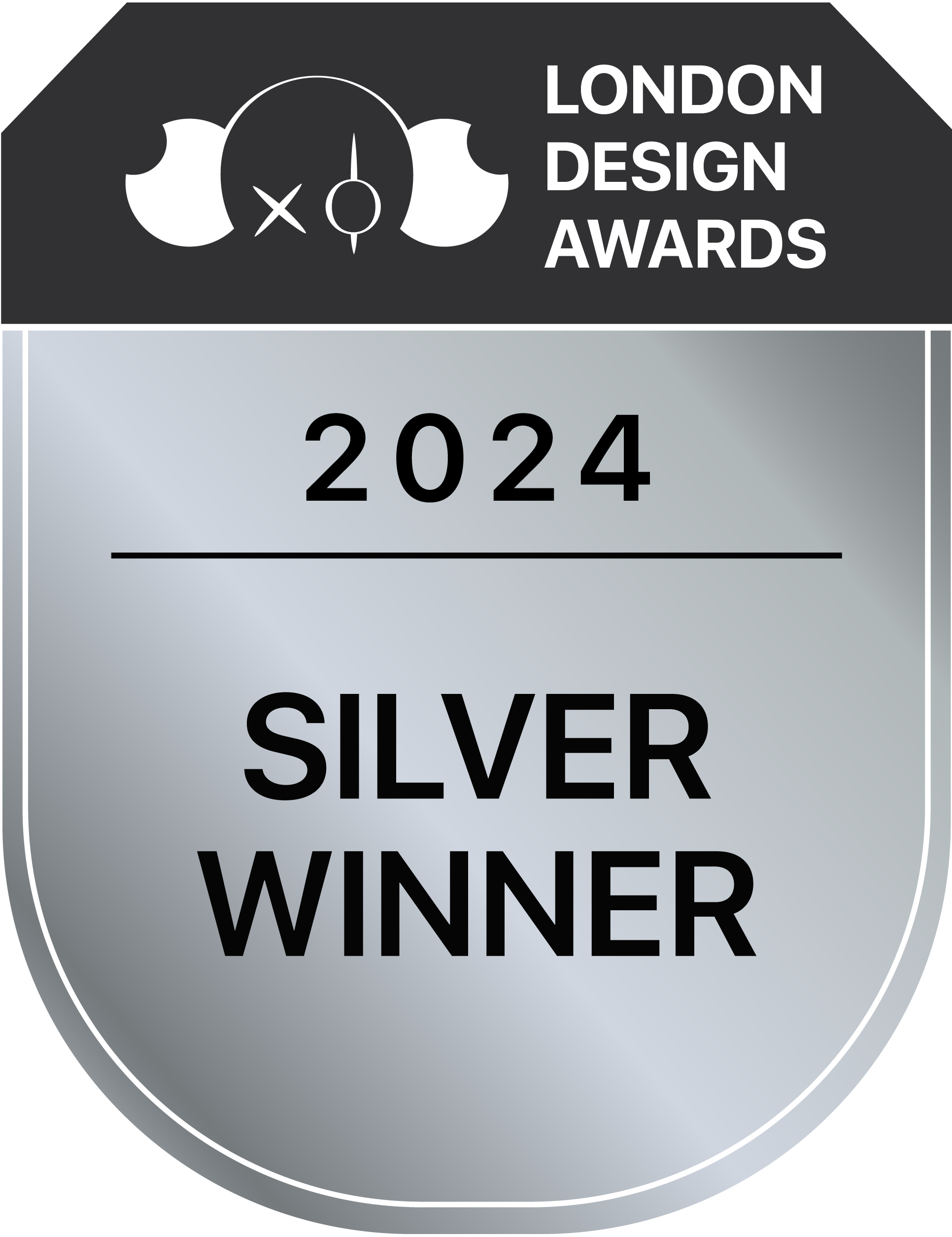
2024
Macaron
Entrant Company
Hanbao Interior Design & Decor Co., Ltd.
Category
Interior Design - Residential
Client's Name
Country / Region
Taiwan
The flat, designed for a couple and their two boys, blends Nordic freshness with modern minimalism, creating a cozy yet contemporary ambiance. Meticulous attention was given to home safety throughout the design due to the young boys, avoiding the use of fragile materials and materials with sharp edges. The smart LED lighting was installed to meet homeowners’ preference, allowing them to customize the ambiance via a mobile app. In the foyer, the designer selected geometric tiles, elegantly combining black and white with colorful accents, creating a lively and welcoming atmosphere. To meet their storage needs, cabinets were installed and paired with flexible pegboards to enhance storage and display capabilities. The cabinets strategically positioned to serve as storage and display units, also act as a partition with a hidden door, creating a private home office space. In the living room, Nordic natural wood and geometric segmentation crafted the TV wall, complemented by magnetic track lights and LED light strips on the ceiling for diverse lighting effects. Pink-painted air conditioning vents add a lively touch to the overall design. White curved shapes, paired with gray artistic paint, form the main color scheme for the sofa wall, creating a warm and soft visual effect. The dining area and kitchen are primarily styled in Morandi milk tea and gray tones, with accents of Morandi pink adding vibrancy to the color scheme. The designer integrated the kitchen island with a dining table to fulfill the homeowners' wish to host gatherings with relatives and friends at home. The master room was divided into three functional areas: sleeping, dressing and bathing. The open-plan concept seamlessly extends into the room. Curved design harmonizes with the sofa's back wall and addresses Feng Shui concerns. Glass sliding doors connect the dressing room to the sleeping area, adding a romantic texture and visually expanding the space. The designer expanded the bathroom by pushing out the partition wall to accommodate double sinks and two smart mirrors. Terrazzo was selected to add character to the space. Playfully combining pink and contrasting blue cabinets infuses the area with a vibrant and energetic atmosphere.
Credits
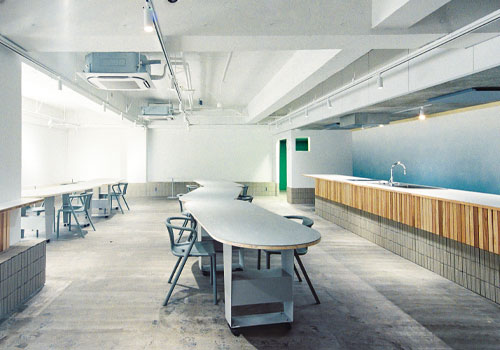
Entrant Company
tono Inc.
Category
Interior Design - Office


Entrant Company
Sijia Li, Augustina (Ao) Liu
Category
User Experience Design (UX) - Best Integrated Mobile

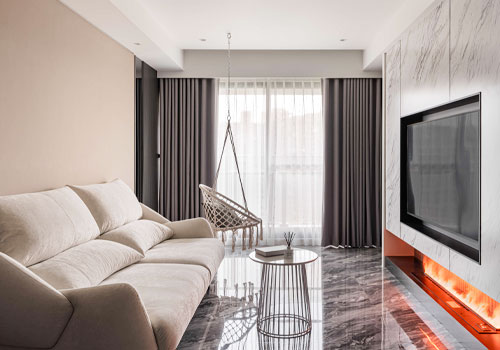
Entrant Company
Jiade Interior Design Co., Ltd.
Category
Interior Design - Residential

