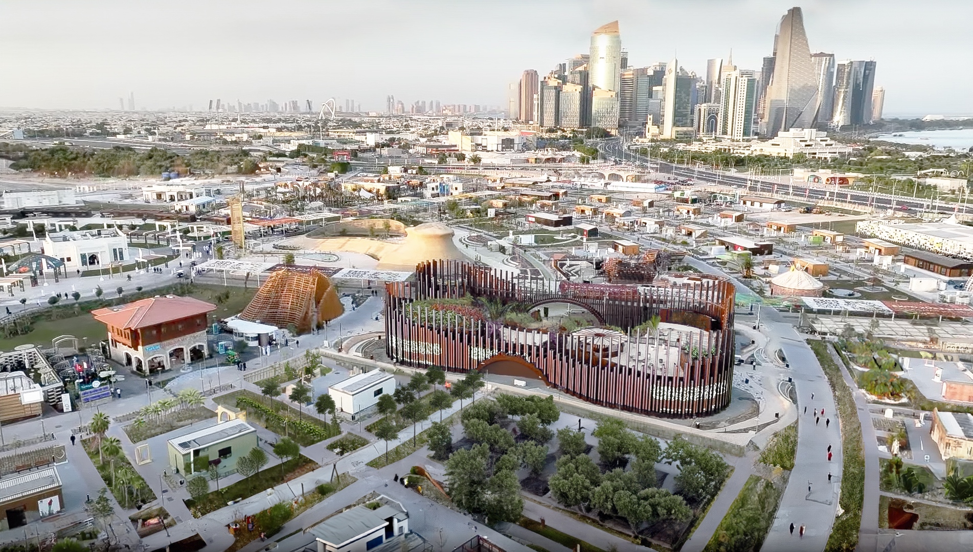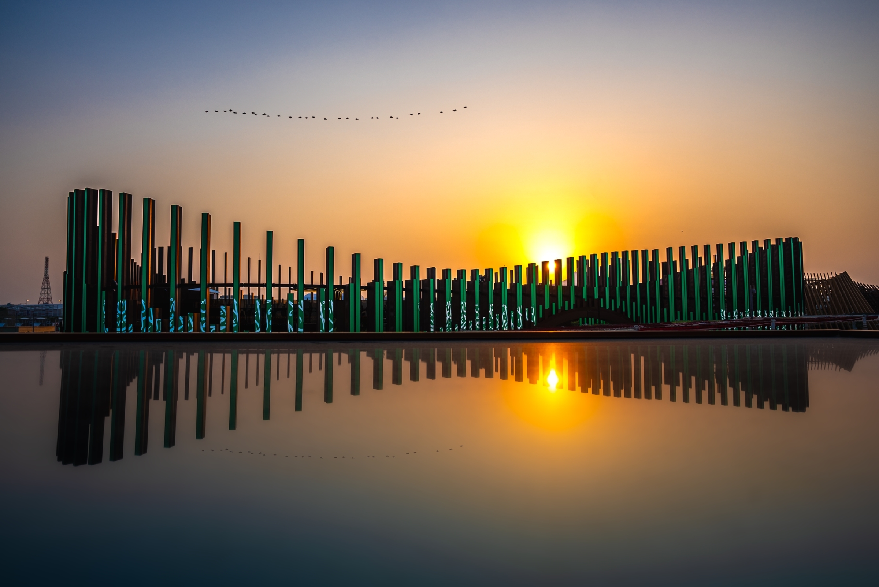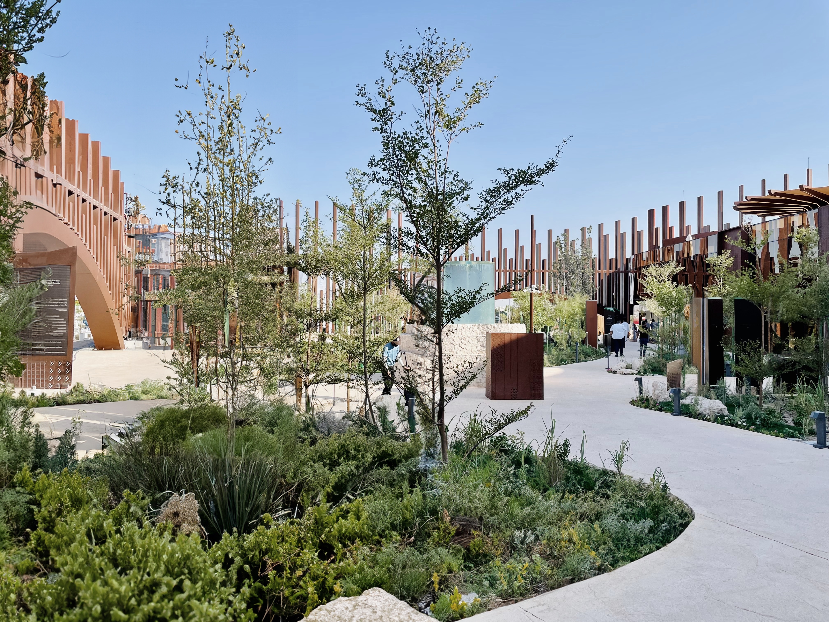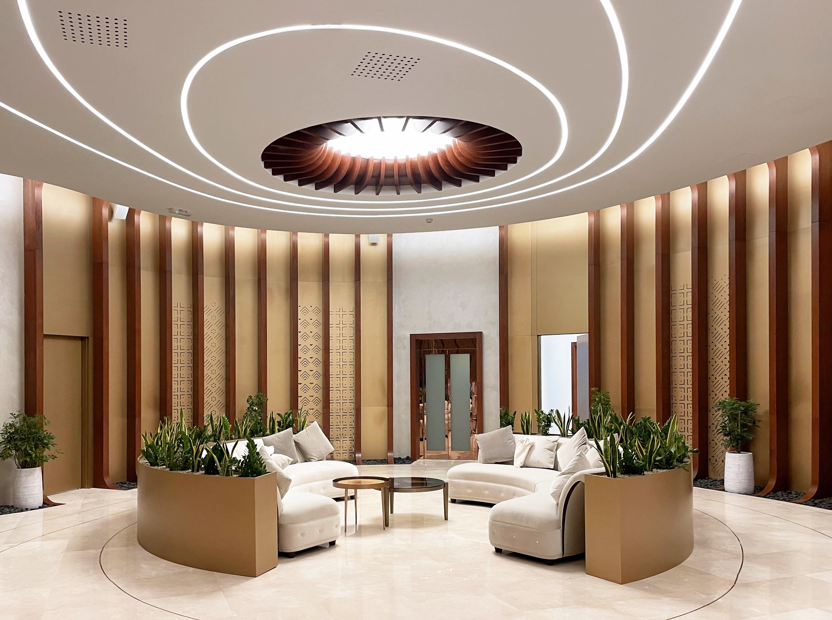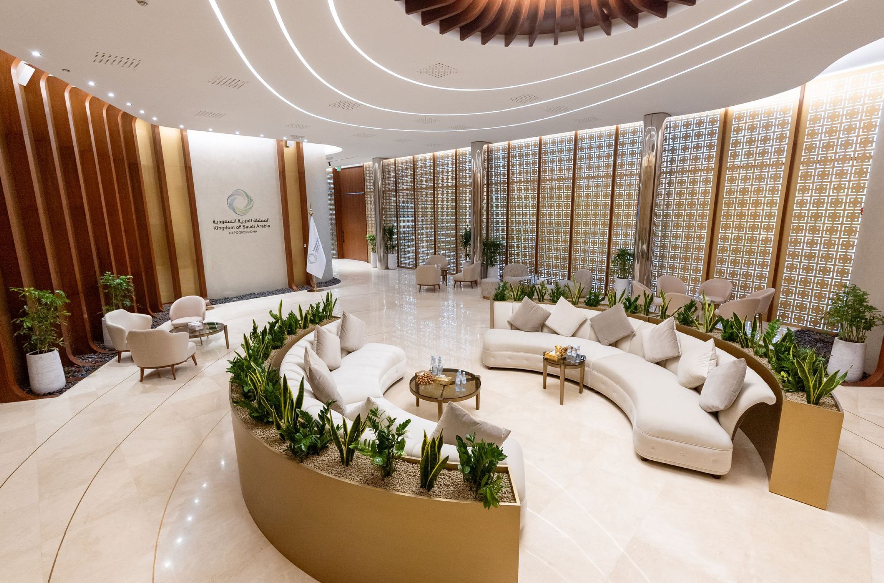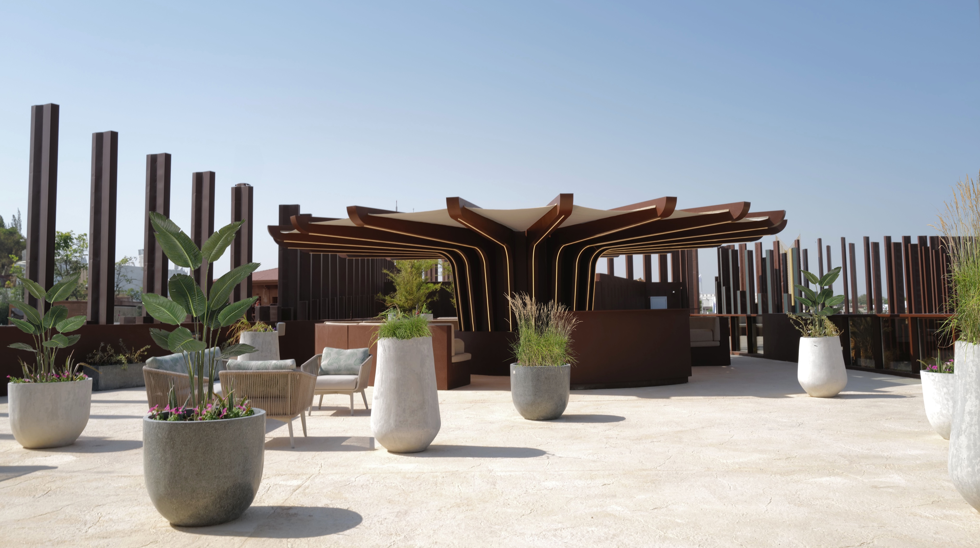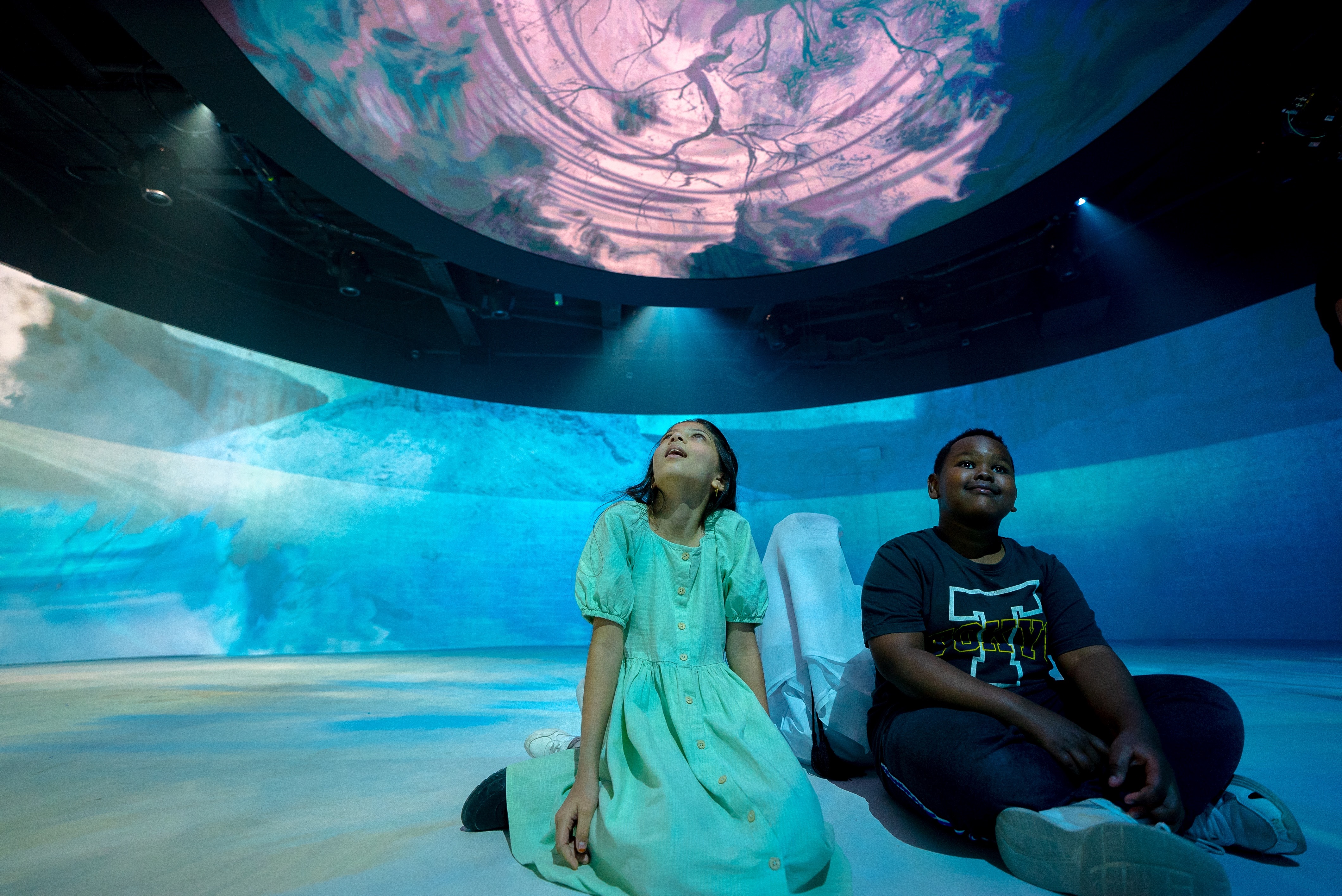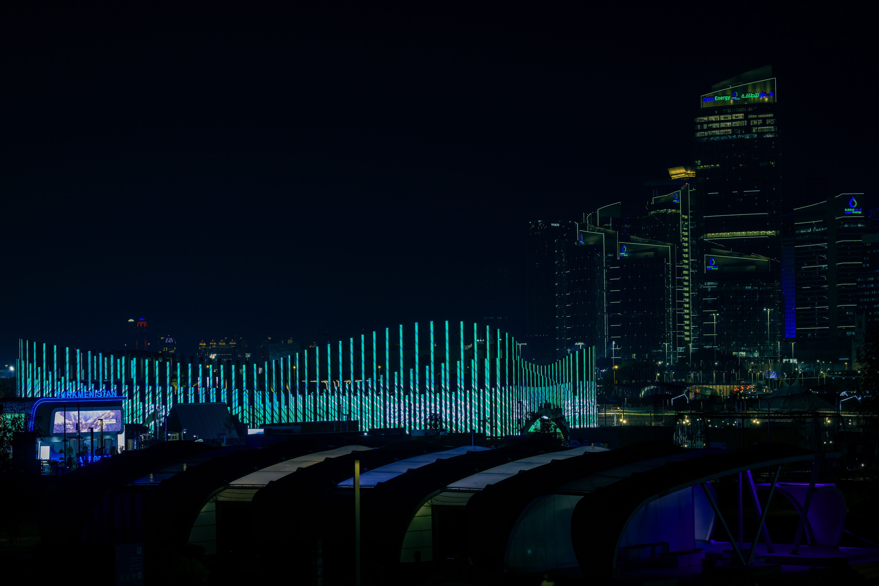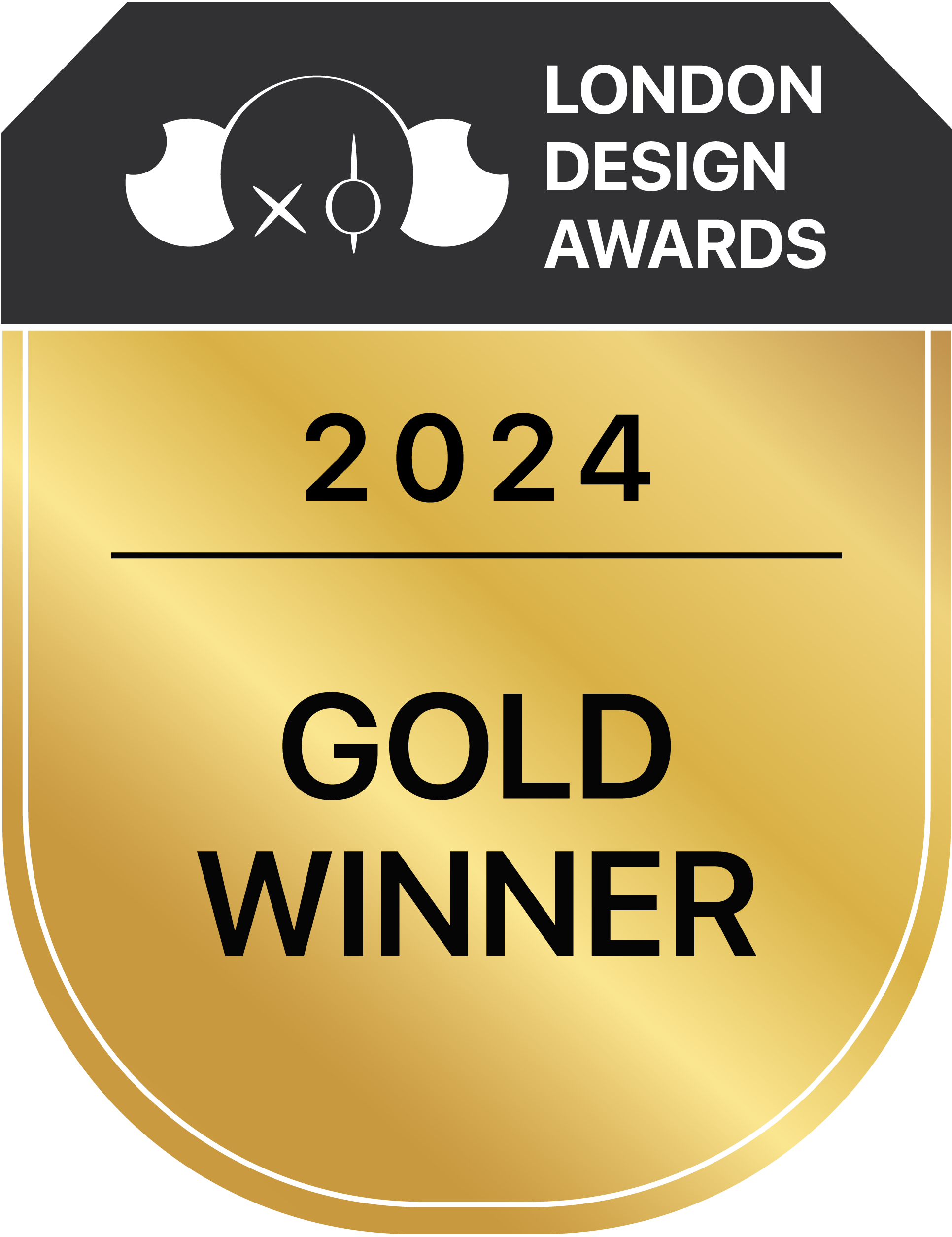
2024
KSA Pavilion at Expo 2023 Doha
Entrant Company
UOOU studio
Category
Architectural Design - Institutional
Client's Name
Ministry of Environment, Water and Agriculture of Saudi Arabia (MEWA)
Country / Region
Italy
With a focus on promoting sustainable behaviours and increasing environmental awareness, the first International Horticultural Exhibition in the Middle East and North Africa regions aimed to combat desertification through green solutions. This initiative led to the birth of the KSA Pavilion project, a collaboration between Expo Pavilion Group, Neon, and UOOU Studio.
Spanning 5500 square metres, the pavilion offers a seamless journey blending nature and technology, reflecting Saudi Arabia's commitment to modern agriculture, technology, innovation, environmental awareness, and sustainability. Inspired by the majestic Hijaz mountains, the pavilion's design features a shading system mirroring the peaks' skyline, protecting the lush internal garden from the desert climate.
Visitors embark on an interactive journey through the contrasting landscapes, symbolising Saudi Arabia's past and future. The pavilion's purpose is to respond to the contemporary need for sustainable spaces while celebrating Saudi Arabian culture and promoting innovative architectural perspectives.
The interior spaces strike a balance between tradition and innovation, with a VIP area reminiscent of a Majlis adorned with traditional patterns. The ground floor houses functional spaces surrounding the central VIP area seamlessly.
An exclusive VIP terrace offers a panoramic view of the inner garden, creating a serene outdoor experience. The pavilion's immersive 360-degree show showcases Saudi Arabia's natural treasures, highlighting the kingdom's commitment to a greener future.
Through interactive representations, visitors learn about the Saudi Green Initiative, focusing on reducing emissions, greening Saudi landscapes, and protecting land and sea, reaffirming the kingdom's dedication to enhancing quality of life for future generations.
KSA Pavilion showcases Saudi Arabia's landscapes within a 5,500 sqm space, including outdoor and indoor facilities like exhibition spaces, VIP lounges, and service rooms. The design incorporates a sculptural facade with 3.5km of LED lights, a 360° immersive media experience, an inner garden with water features and an open-air theatre, and a rooftop area for VIP events. The landscape design uses materials reflecting Saudi Arabia's natural beauty, while traditional Saudi patterns blend with modern elements in both the facade and interior design. Structural integrity is maintained through a concrete foundation connecting steel verticals, creating a double curvature surface resembling mountain ridges.
Credits
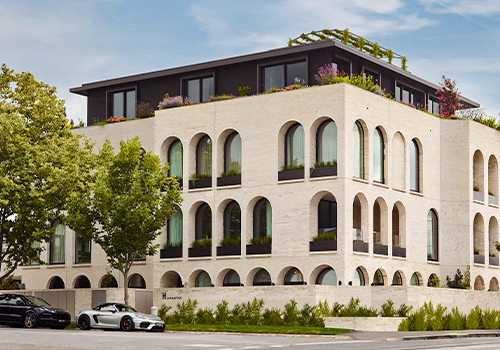
Entrant Company
Rob Mills Architecture & Interiors
Category
Architectural Design - Sustainable Living / Green

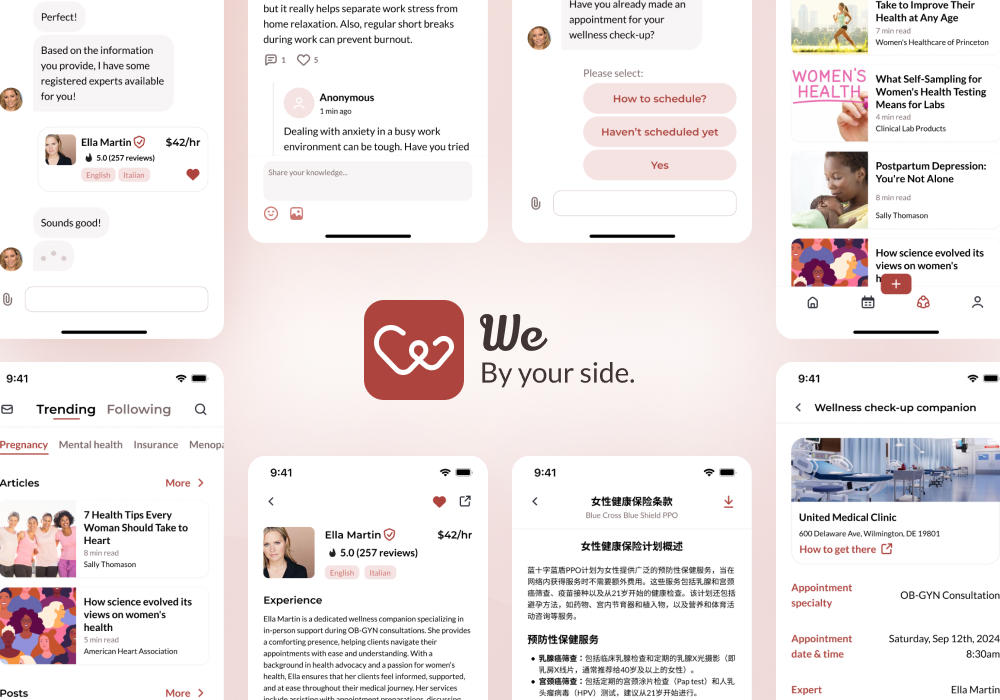
Entrant Company
QIMU Design (Shuting & Tianyue)
Category
User Experience Design (UX) - Health / Fitness / Wellness

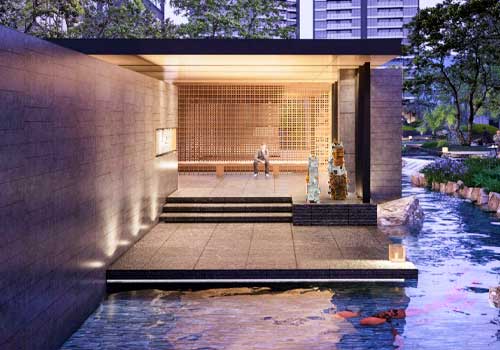
Entrant Company
Dr. Tam Art Office Limited
Category
Landscape Design - Sculpture Design

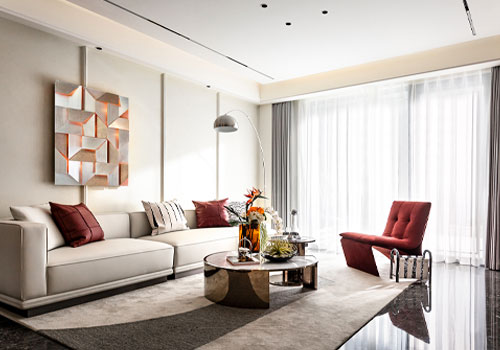
Entrant Company
NancyFan Design
Category
Interior Design - Showroom / Exhibit

