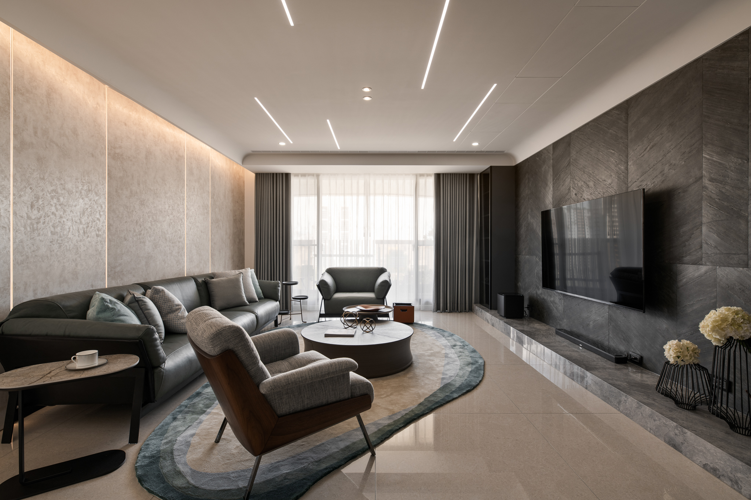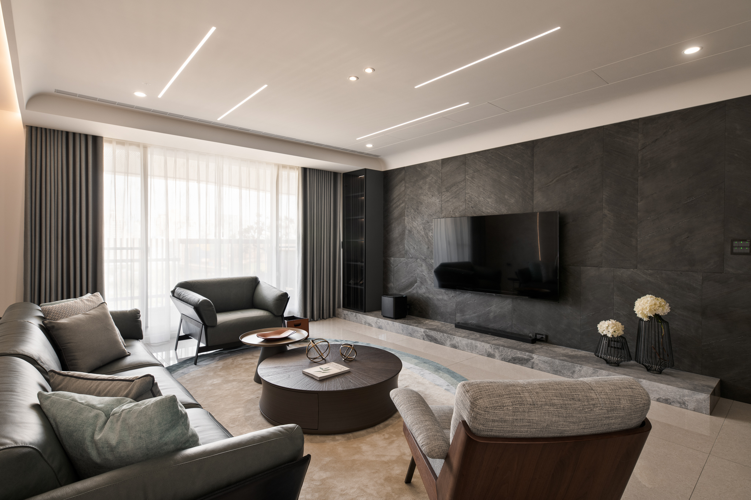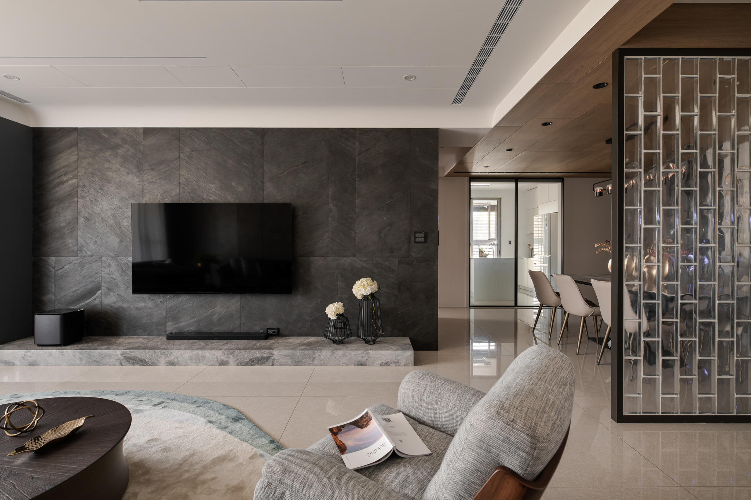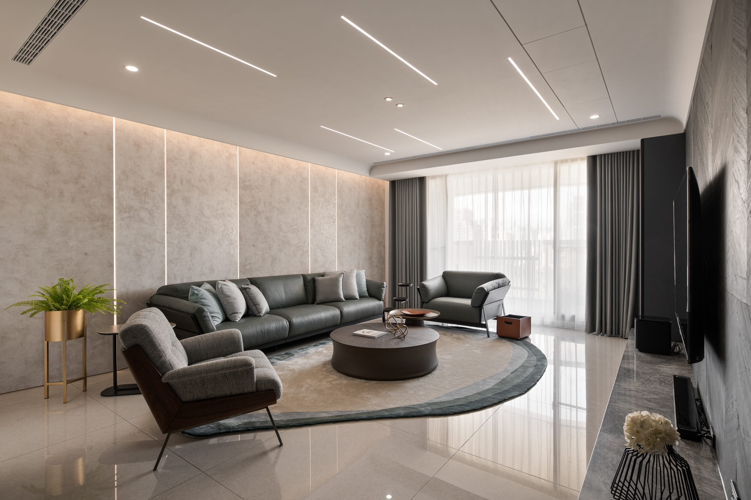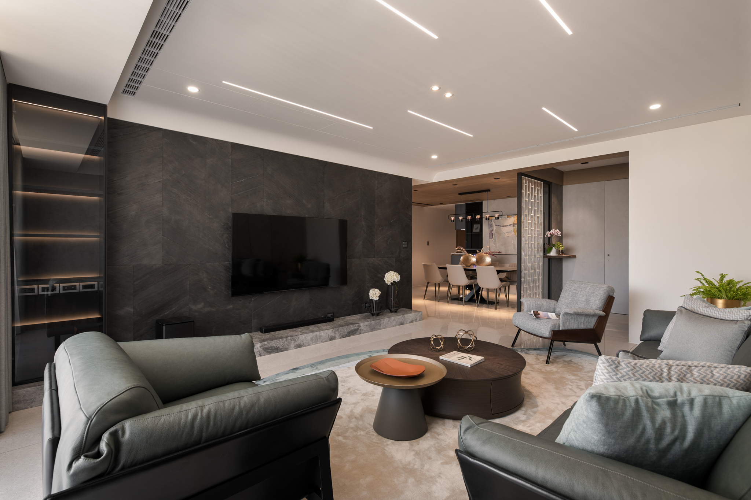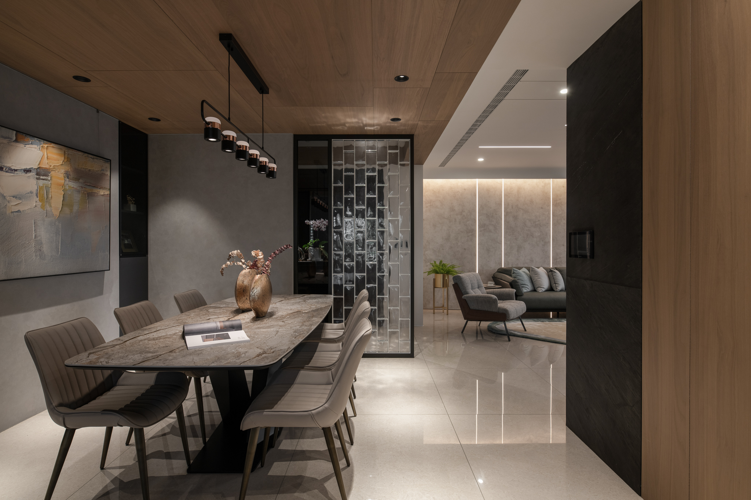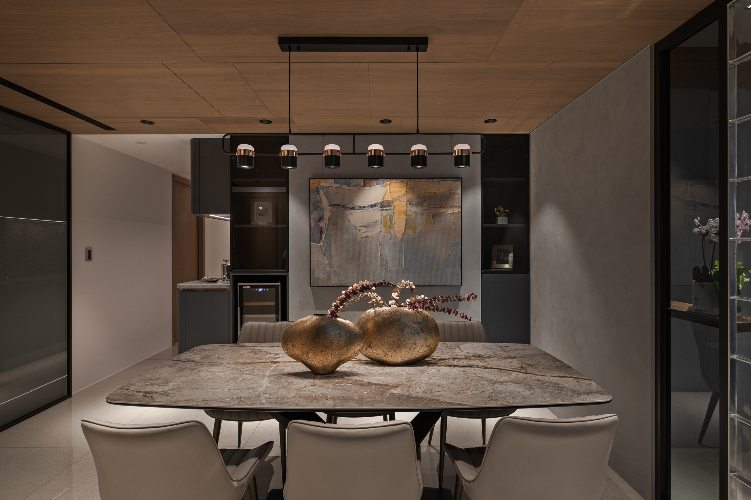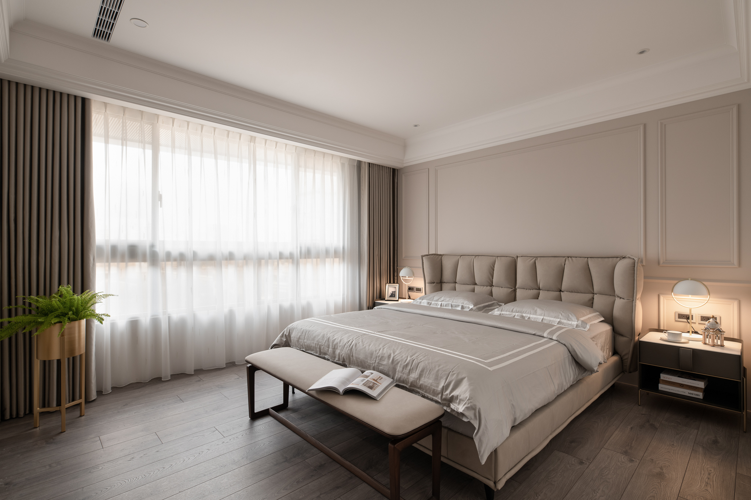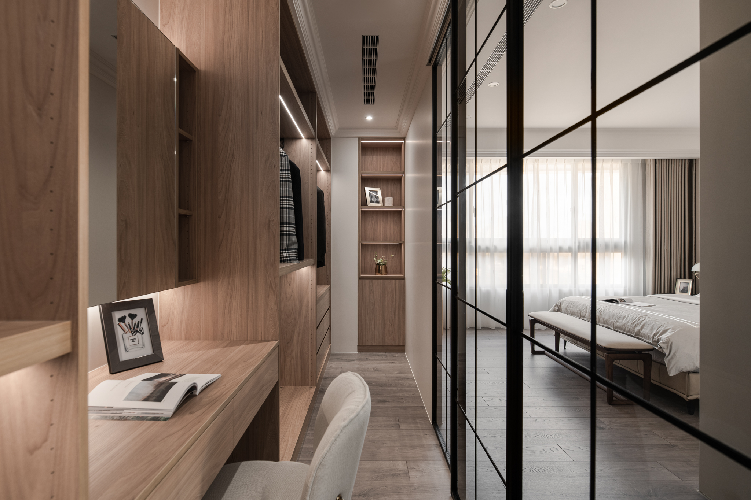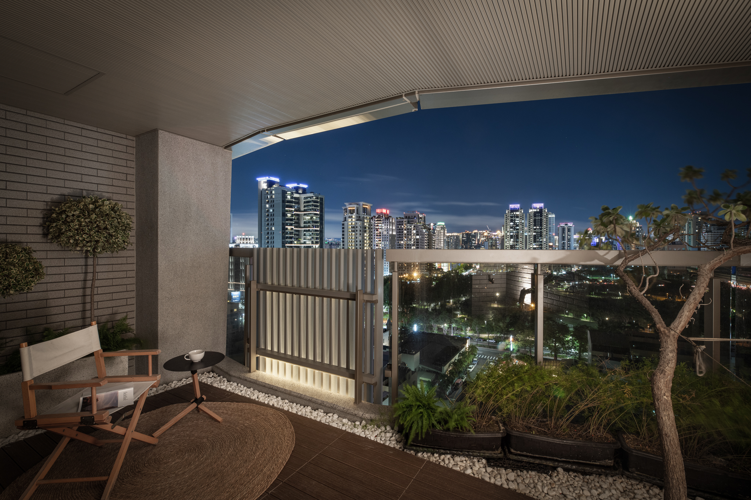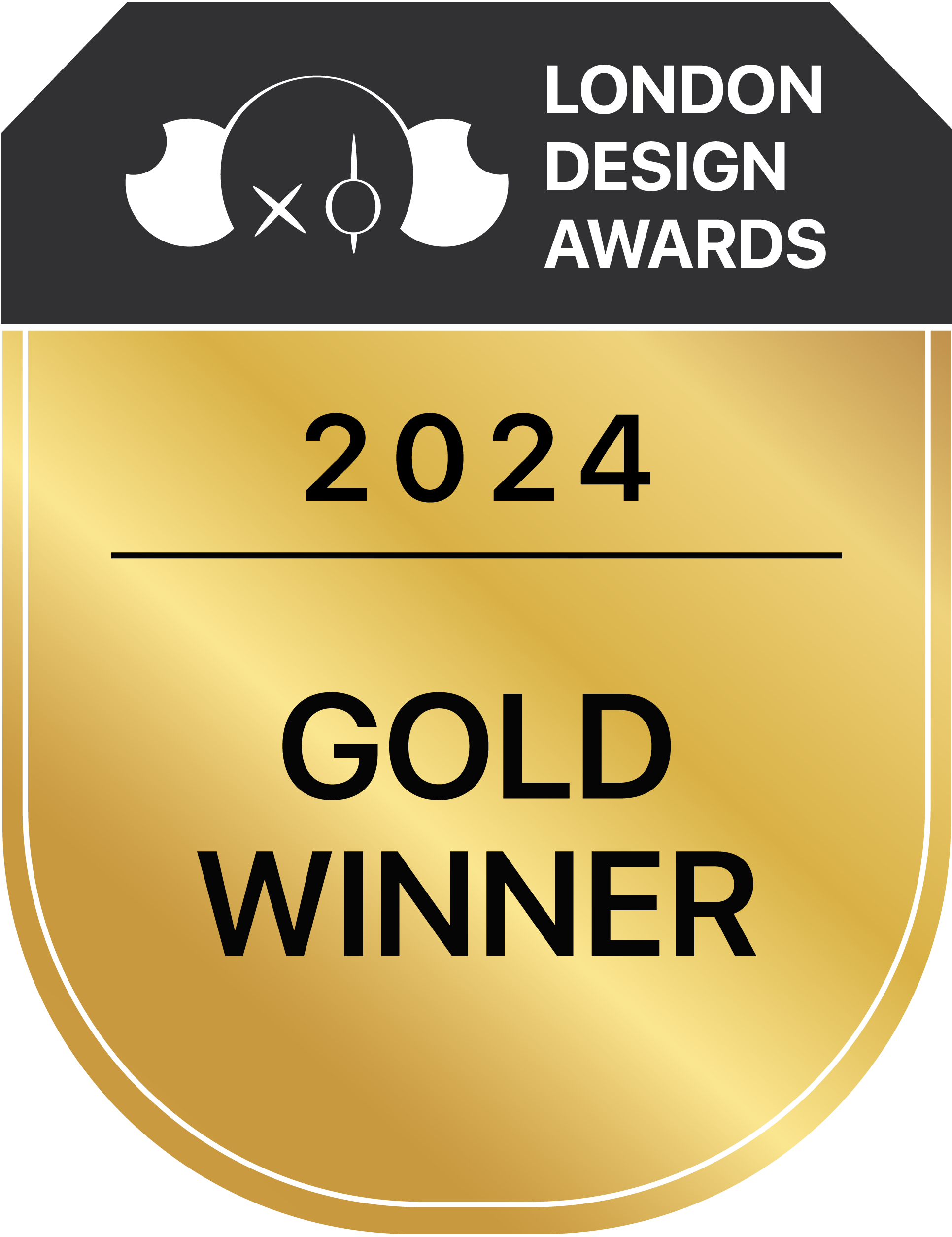
2024
A Light-filled Home
Entrant Company
Ching Chuan Interior Design
Category
Interior Design - Residential
Client's Name
Country / Region
Taiwan
The open floor plan connects the communal areas, namely the living room, dining room, kitchen, and corridor, allowing daylight to spread out and illuminate the whole space. The neat modern style and the rustic natural stone create aesthetic contrast between order and disorder. By creating a harmonious dialogue between materials through the diffusing light, a dream home with a complete and high-quality look comes to life.
The stable warm gray stone unveils a calm entrance, followed by semi-transparent gray glass and glass tiles. They can bring light in while maintaining privacy in the dining room. The natural driftwood builds a platform among the assemblage of heterogeneous materials. After bringing in fluidity into the space, the interactive relationship between the media is established.
The charcoal gray slate tile spreads out the main scene, deliberately breaking the connection between the textures. The staggered splicing pieces retain the delicate gaps and offset the sense of spatial oppression. To echo the theme, the lower level stands a light gray TV cabinet that touches the floor, and the color gradients add details and a touch of sophistication. The natural pureness and lightness offered by the earthy color of the wall behind the sofa can help to evoke a delicate sense of clearness under the diffusion of light.
The dining room continues the elegant tone of the grayscale colors. The hand-applied gray paint combined with the warm wood veneer of the canopy creates a relaxed atmosphere for dining. The light enters through the glass tiles and casts a lustrous shine, and the black glass on the cabinet exhibits a shimmering luster, lending a sprightly charm to the tranquil space.
Credits
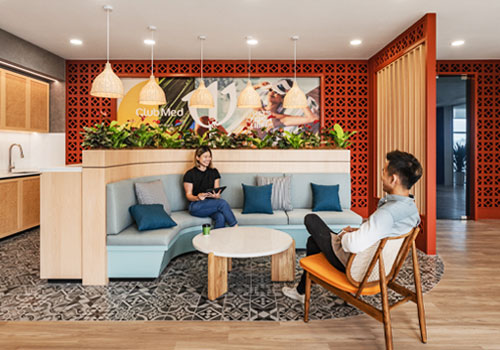
Entrant Company
IDPM Sdn Bhd
Category
Interior Design - Office

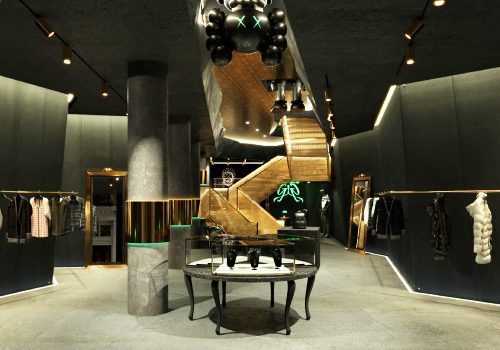
Entrant Company
Kaifei Architectural Design
Category
Interior Design - Retails, Shops, Department Stores & Mall

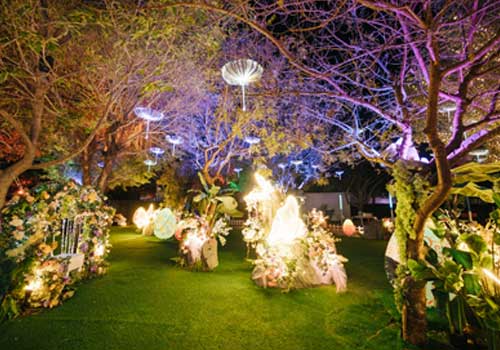
Entrant Company
Yi Ching Interior Design Co.Ltd, Construction Bureau of Taichung City Government
Category
Conceptual Design - Exhibition & Events

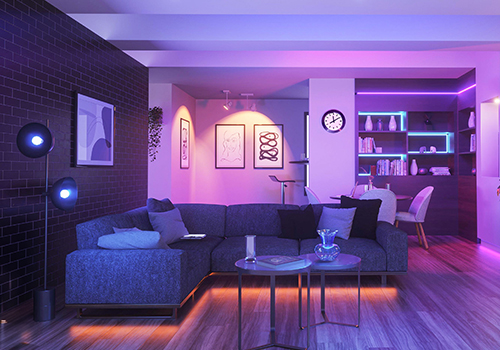
Entrant Company
Shenzhen Kingunion Lighting CO., LTD
Category
Product Design - Lighting

