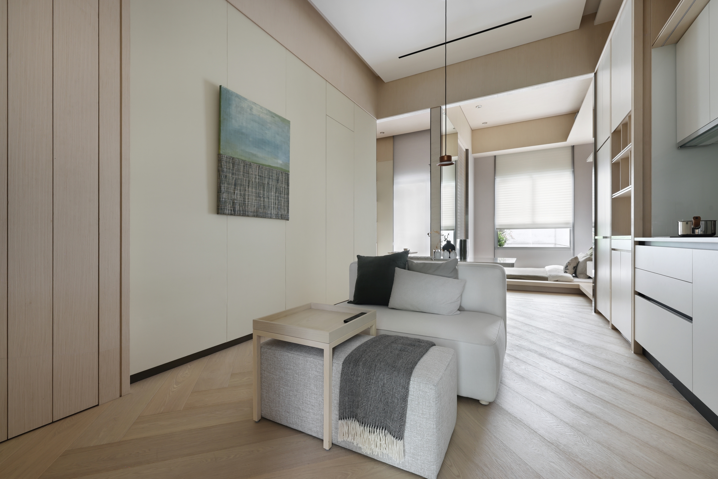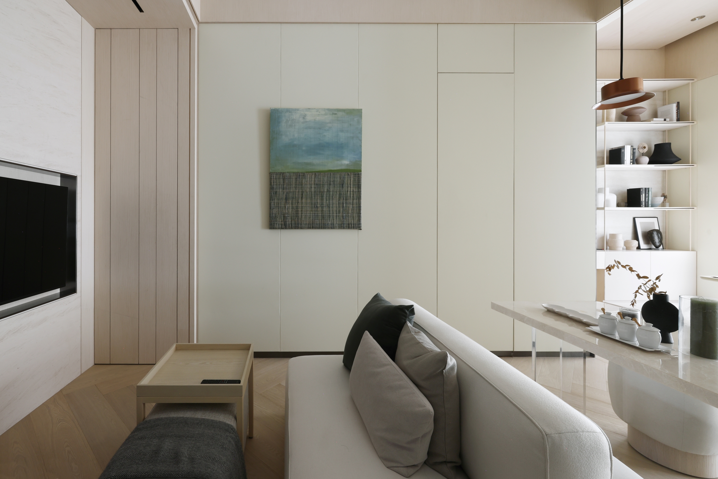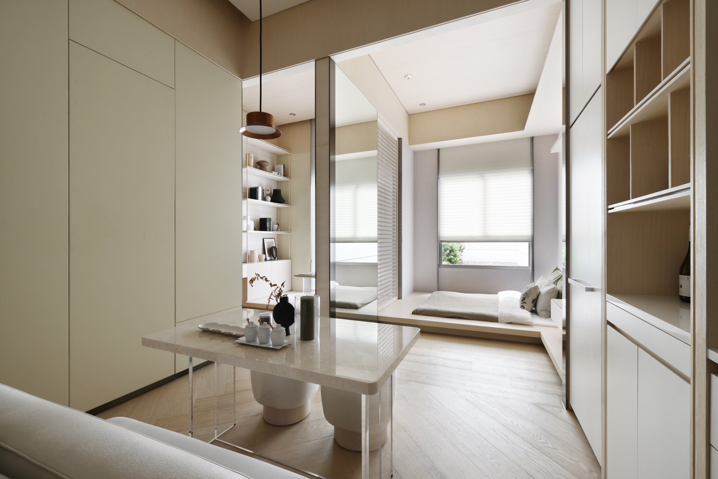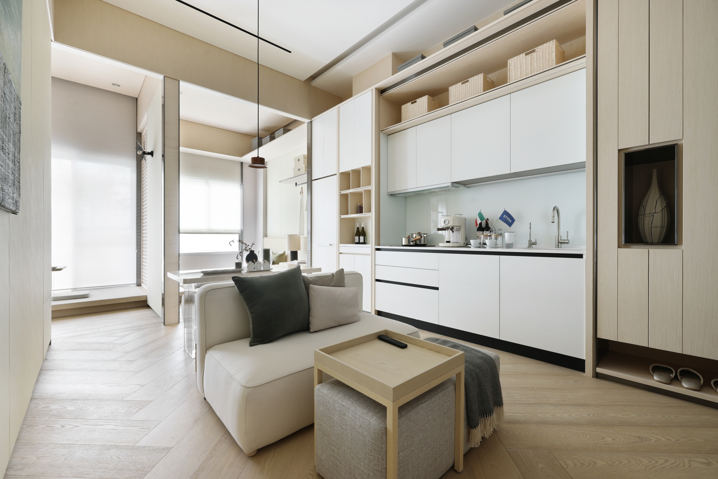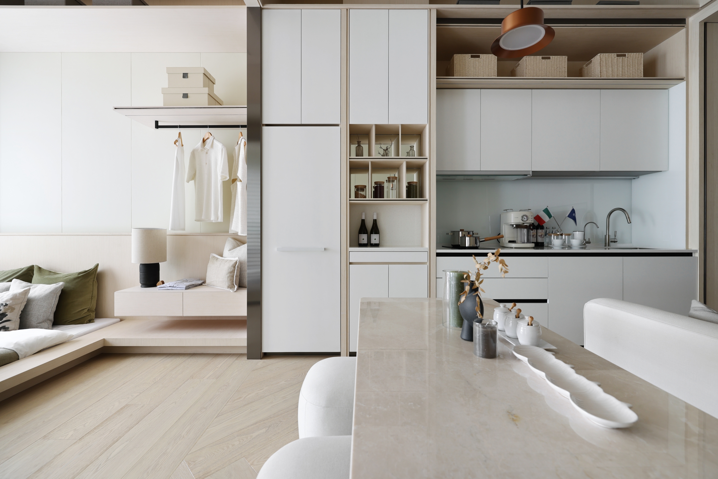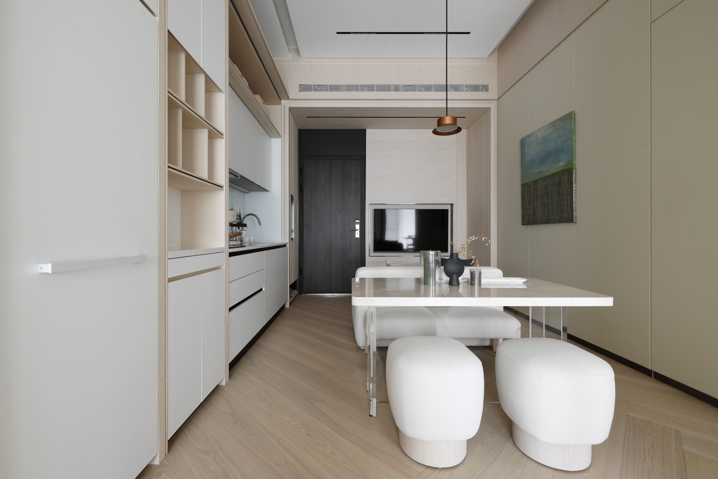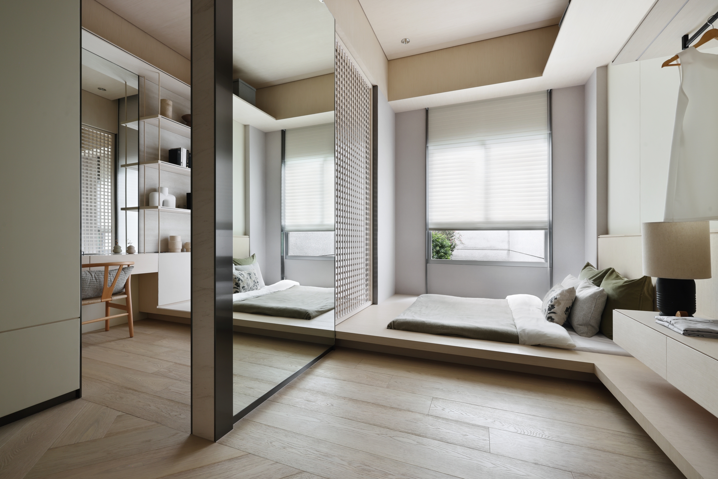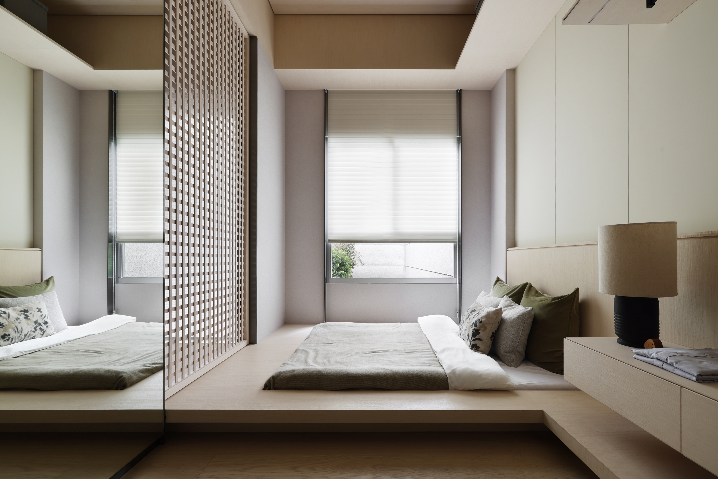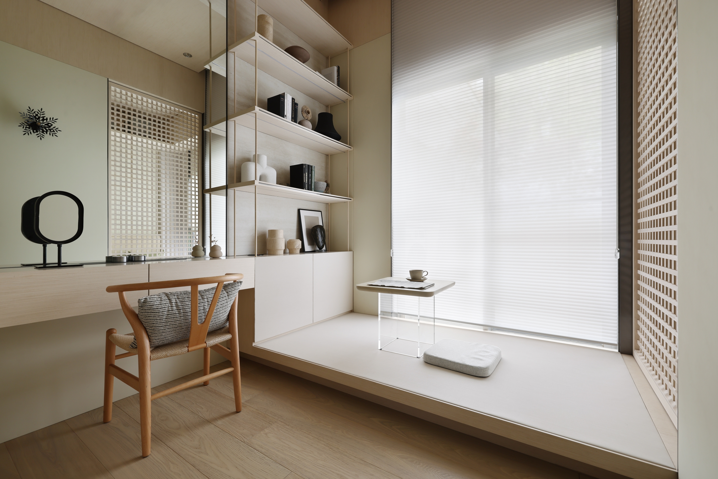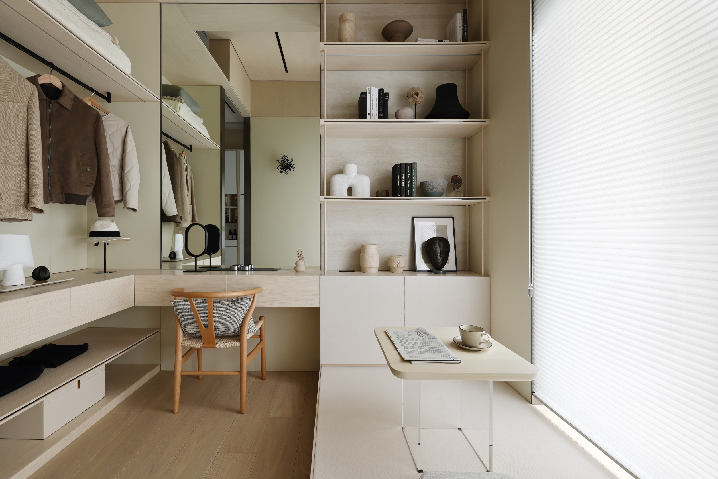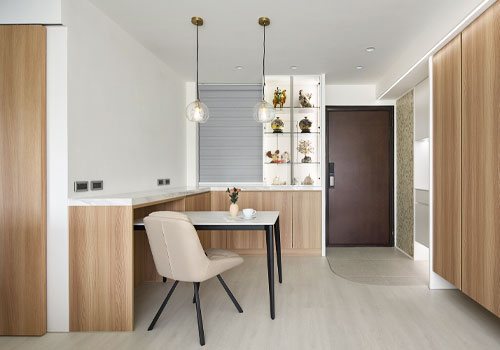
2024
Hidden in the Hustle
Entrant Company
China University of Technology/ShiuanYuan Group
Category
Interior Design - Residential
Client's Name
Country / Region
Taiwan
This project is a meticulously crafted private residential planning project situated in the bustling city center, designed to cater to the needs of residents seeking a peaceful and serene ambiance amidst the chaos of city life. Due to space constraints, the project's overall planning draws inspiration from the refined and simple Japandi style, which lends itself to an open layout, appropriate furniture configuration, hidden storage design, intelligent home systems, and acoustic design. These features have been thoughtfully incorporated, ensuring that the space is kept simple yet functional and that residents have access to all the necessary conveniences. The open layout creates a sense of spaciousness, while the hidden storage design ensures that every inch of the space is efficiently utilized. The intelligent home systems and acoustic design add a touch of modernity and comfort, offering residents the flexibility and convenience of using the benefits. Together, these features create an environment where residents can find solace, peace, and coziness, making it an ideal place to call home.
Upon entering the interior of the residence, it becomes apparent that the space has been thoughtfully designed to promote an open atmosphere. Large windows, transparent partitions, and mirrors have been strategically incorporated to maintain an expansive interior space. The primary design aesthetic of the space is founded upon a fusion of Japanese and Scandinavian styles, which have been artfully combined with the extensive use of wood elements and the strategic reflection of natural light. This synthesis has created a comfortable and inviting atmosphere that is both welcoming and cozy for the residents. The bedroom area has been elevated in design to quietly demarcate the space, while simultaneously introducing a sense of dimensionality to the area. This design choice has resulted in a private and intimate living experience, which is both inviting and comfortable.
The ingenious designer of a compact living space has brilliantly tackled the issue of storage by ingeniously integrating a seamless blend of open plan design with concealed storage. This approach not only preserves a sense of uncluttered and expansive atmosphere but also optimizes storage functionality.
Credits

Entrant Company
G Axis Press
Category
Communication Design - Printed Publications


Entrant Company
AMTOSS & ACT
Category
User Experience Design (UX) - Best User Interface / Experience


Entrant Company
Ralph Appelbaum Associates, Inc.
Category
Interior Design - Exhibits, Pavilions & Exhibitions

