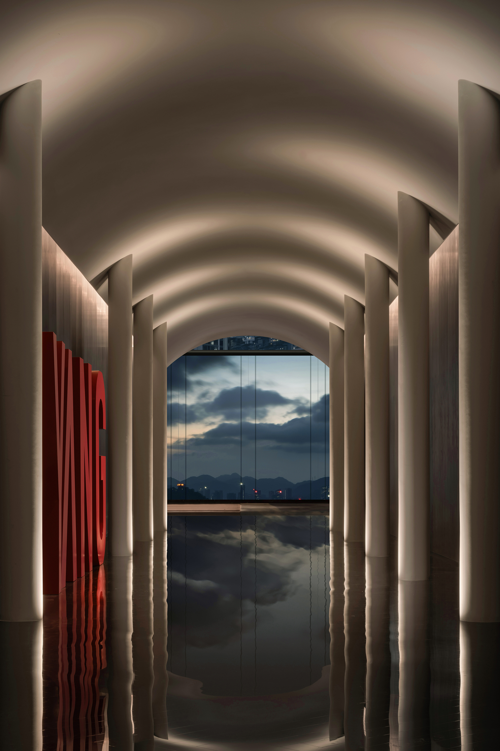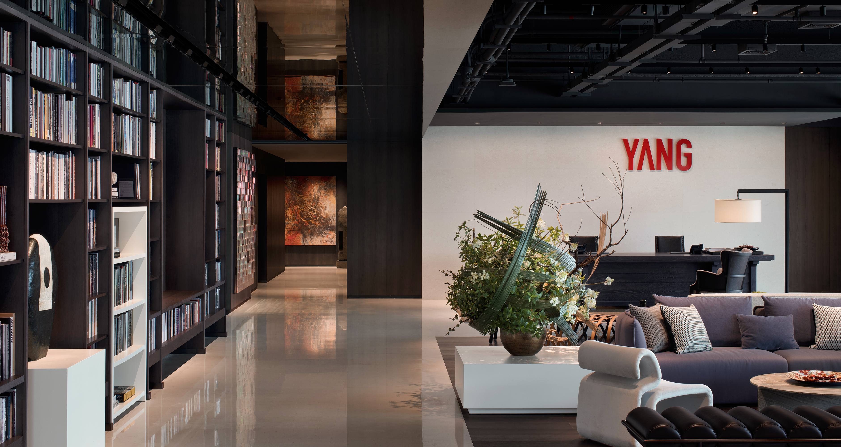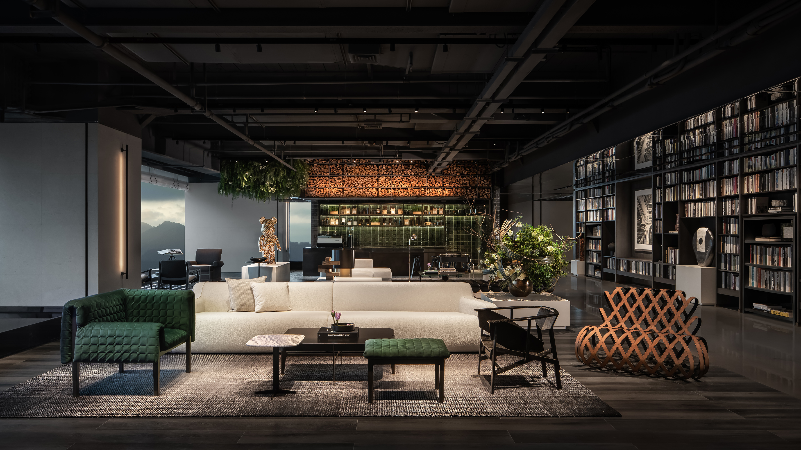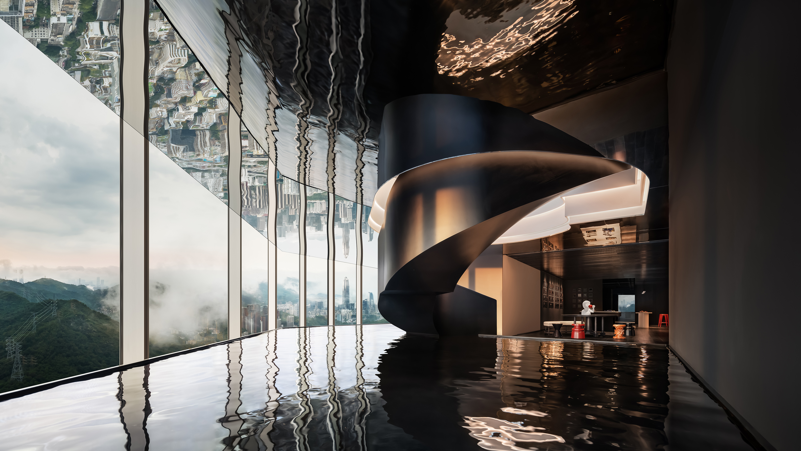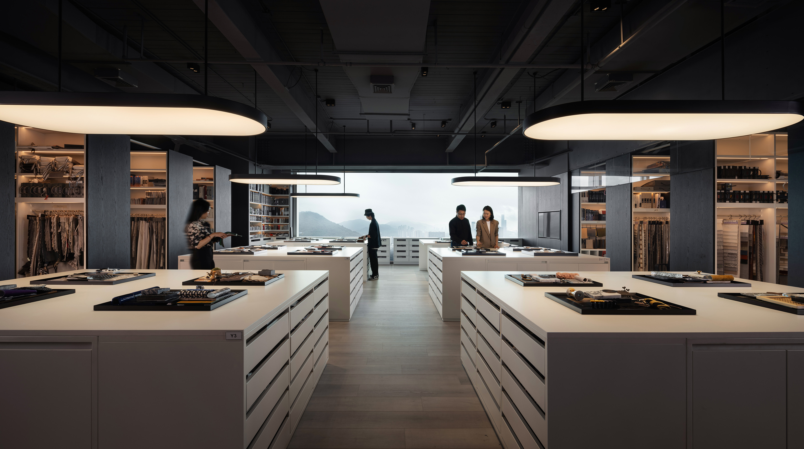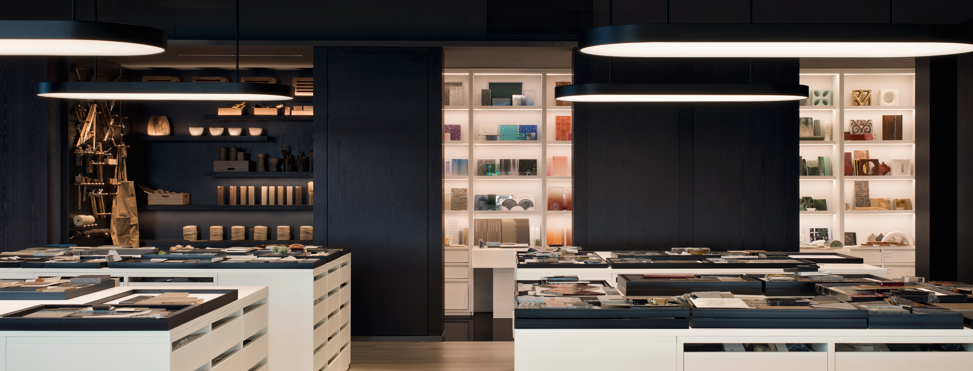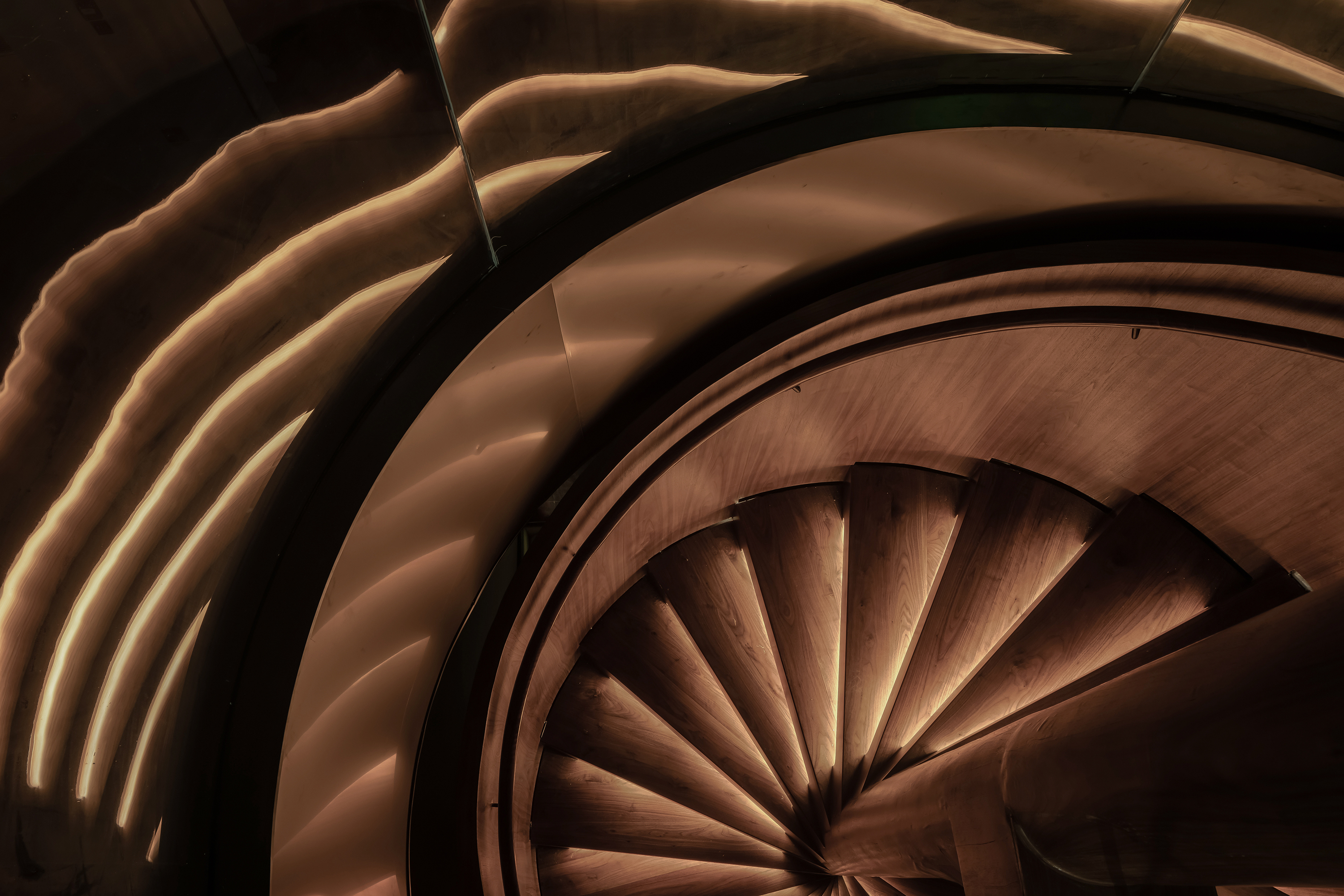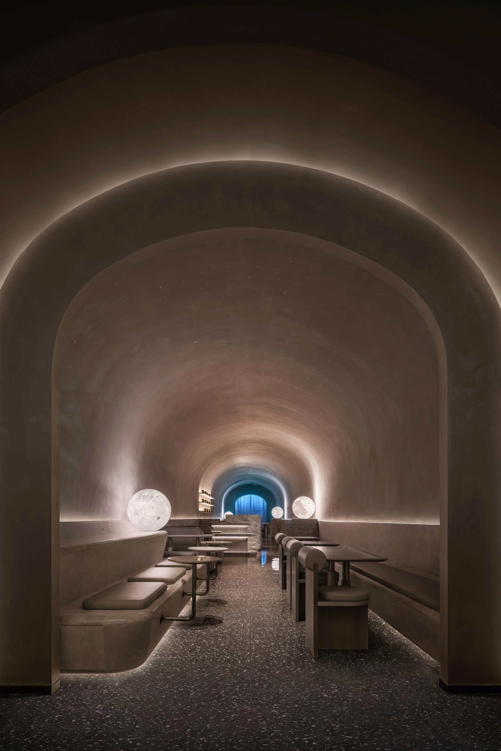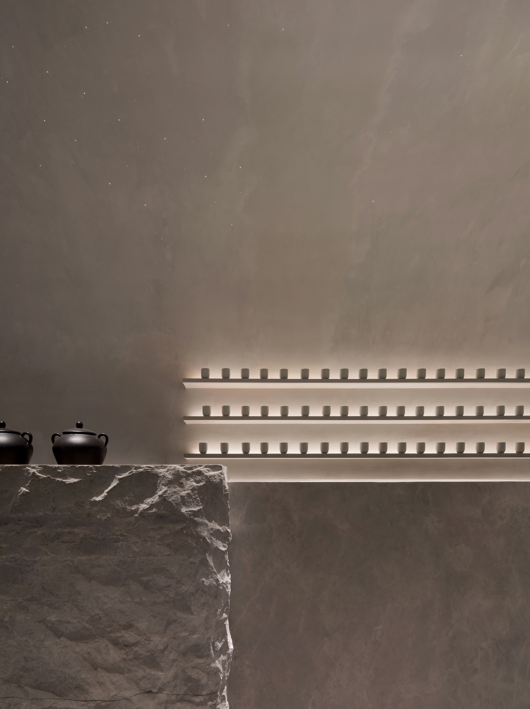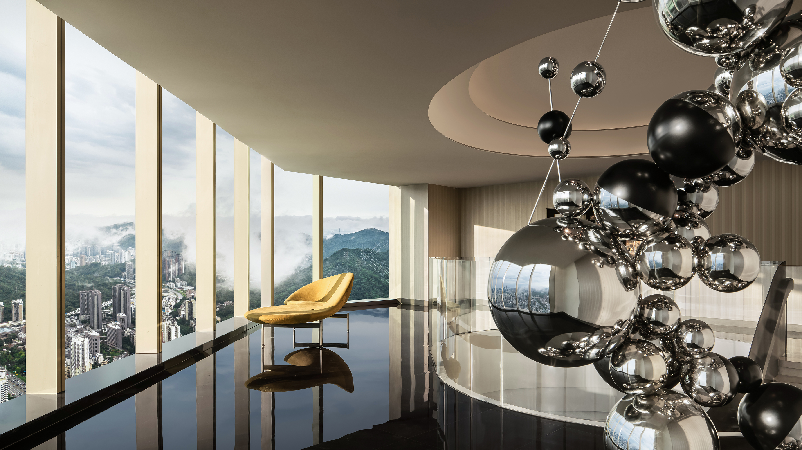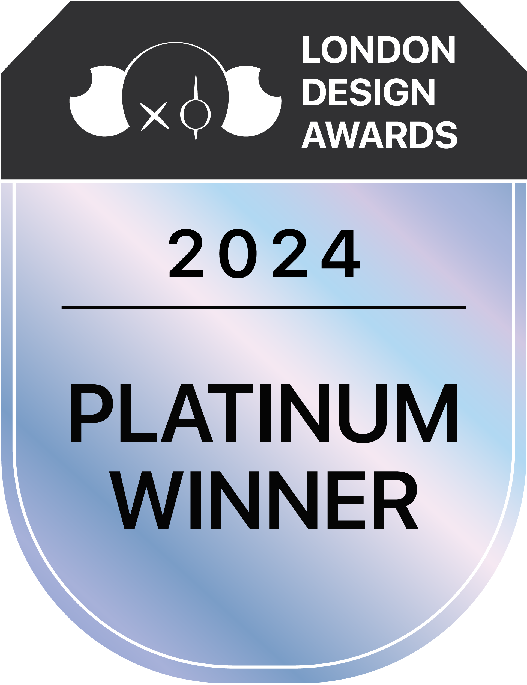
2024
YANG & ASSOCIATES GROUP' S HEADQUARTERS
Entrant Company
YANG & ASSOCIATES GROUP
Category
Interior Design - Office
Client's Name
Country / Region
China
YANG's Shenzhen headquarters has a total floor area of nearly 6000 square meters. Inspired by Chinese landscape paintings, it incorporates traditional Chinese gardening techniques to cleverly convey the design thinking of "nature as life, life as design", creating an aesthetic living space that is open, inclusive, collaborative and connected. Departing from the rigid planning and functions of conventional offices, it welcomes each visitor in an approachable manner. It also explores the unique artistic conception of Eastern aesthetics by incorporating history, culture and art into the space to create a connection between people and the space to promote emotional resonance.
The headquarters is located in the bustling city center, yet boasts natural scenery such as Bijia Mountain and Yinhu Mountain. Although it's not a mountain retreat, it does offer mountain views. Located on the 38th and 39th floors, the office provides a working environment with panoramic views of the lush mountains at eye level.
Drawing on traditional garden design, the corridor evokes a sense of mystery that leads to the Peach Garden. The scenic lobby invites sunshine, clouds, hills and the city skyline to become part of the interior. Turning around, a “border-less library” is built, open to all employees. The JIVANA café, the starry CHA PU tea lounge and the QIAO FENG tea room invite visitors to re-imagine life. The creative, chic, refreshing or modern meeting rooms are idea incubators that spark a variety of inspirations...
Credits
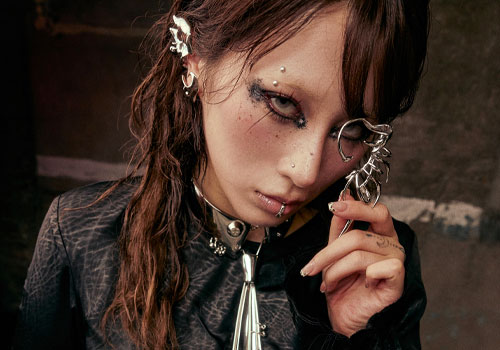
Entrant Company
Shanghai Peianke Trading Co., Ltd.
Category
Product Design - Jewellery

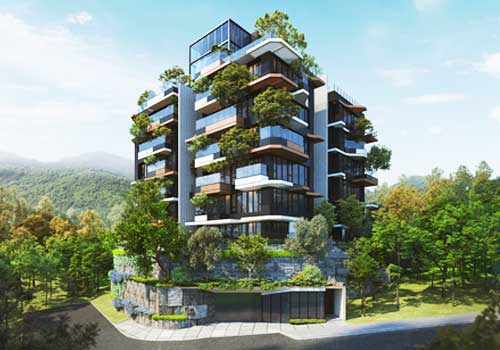
Entrant Company
IN-LIFE REAL ESTATE DEVELOPMENT CO., LTD
Category
Architectural Design - Residential

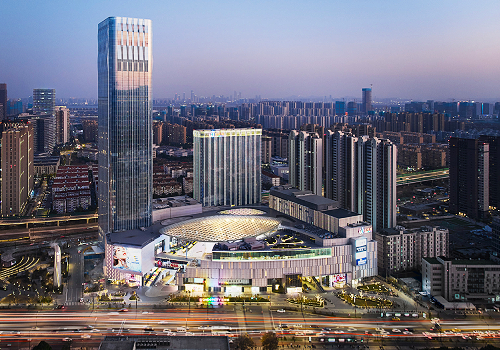
Entrant Company
UrbanPlot Architectural Design
Category
Architectural Design - Mix Use Architectural Designs

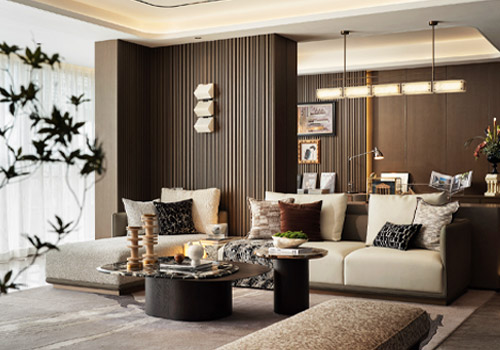
Entrant Company
IW&BW-CoCo Chan, Hui Hing Man, Hu Xueyin
Category
Interior Design - Showroom / Exhibit

