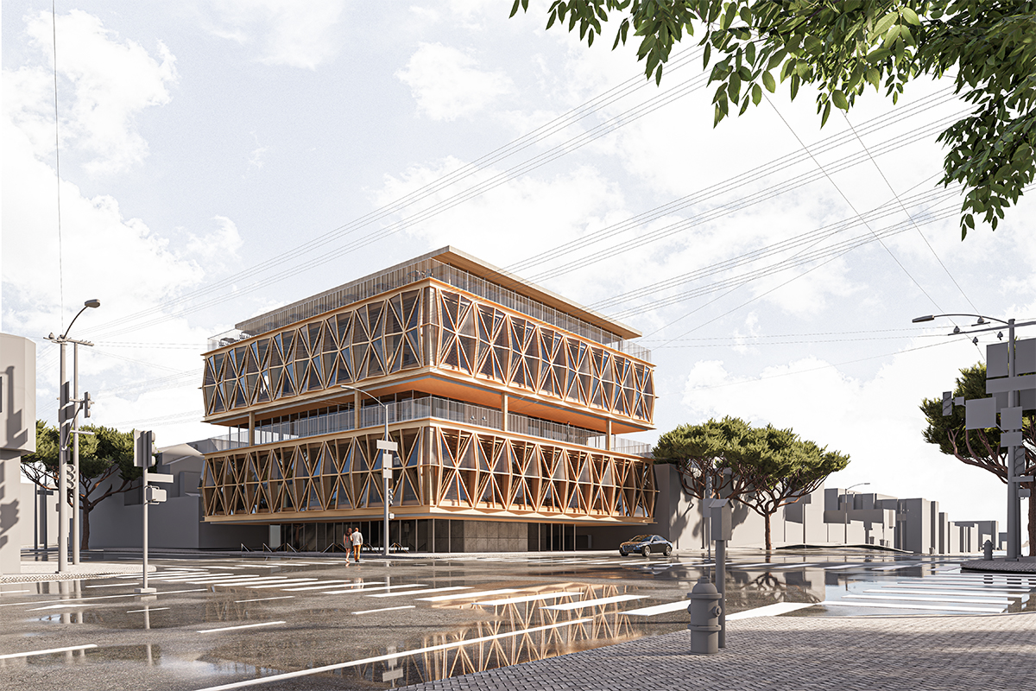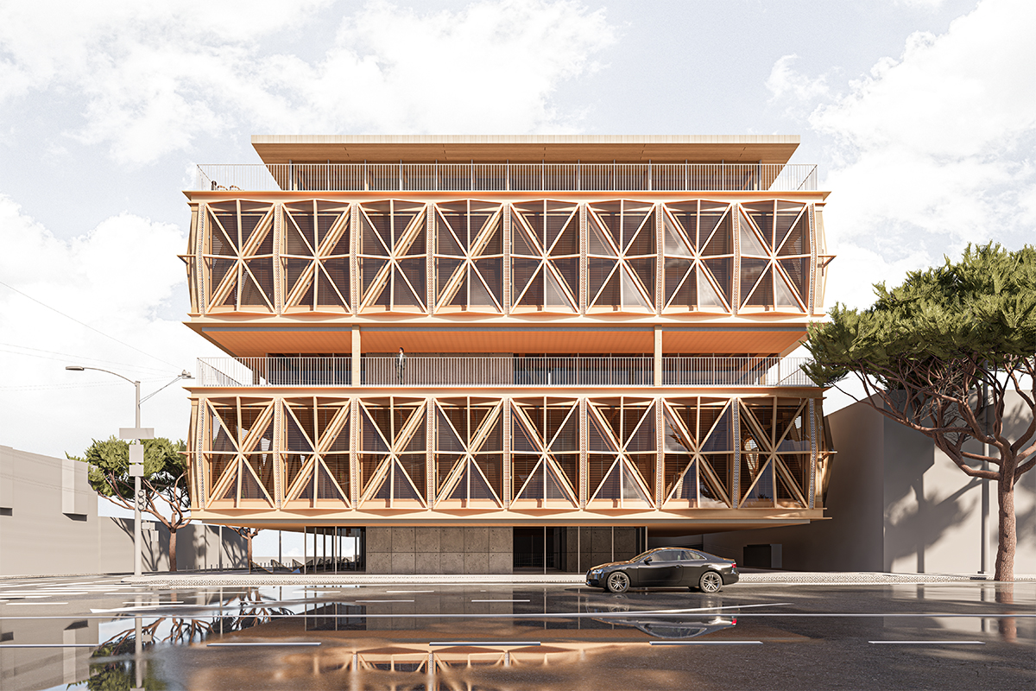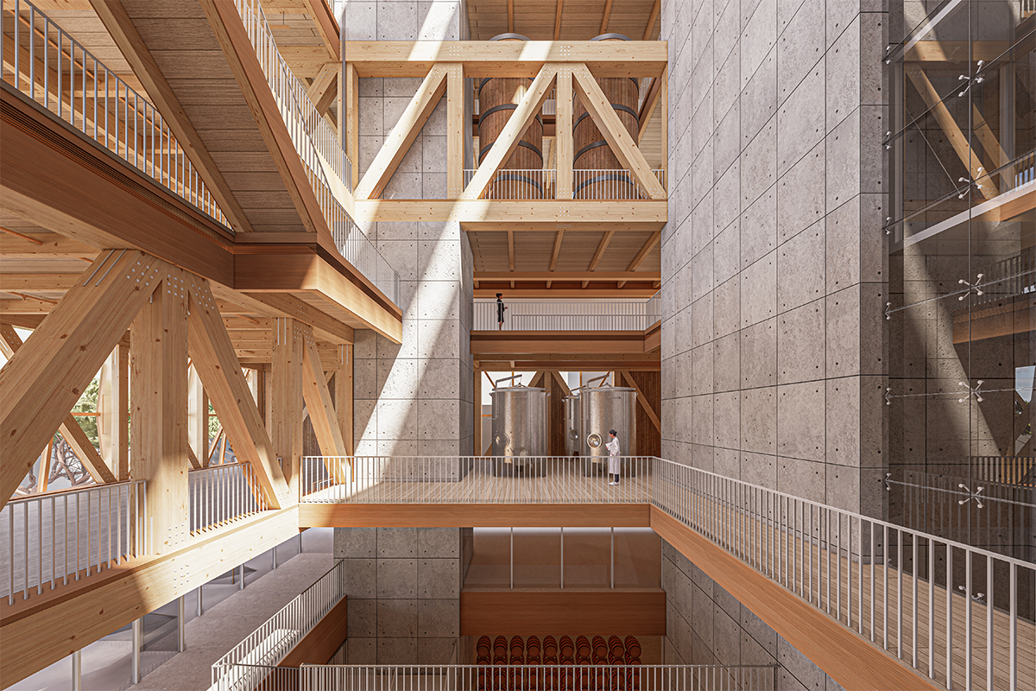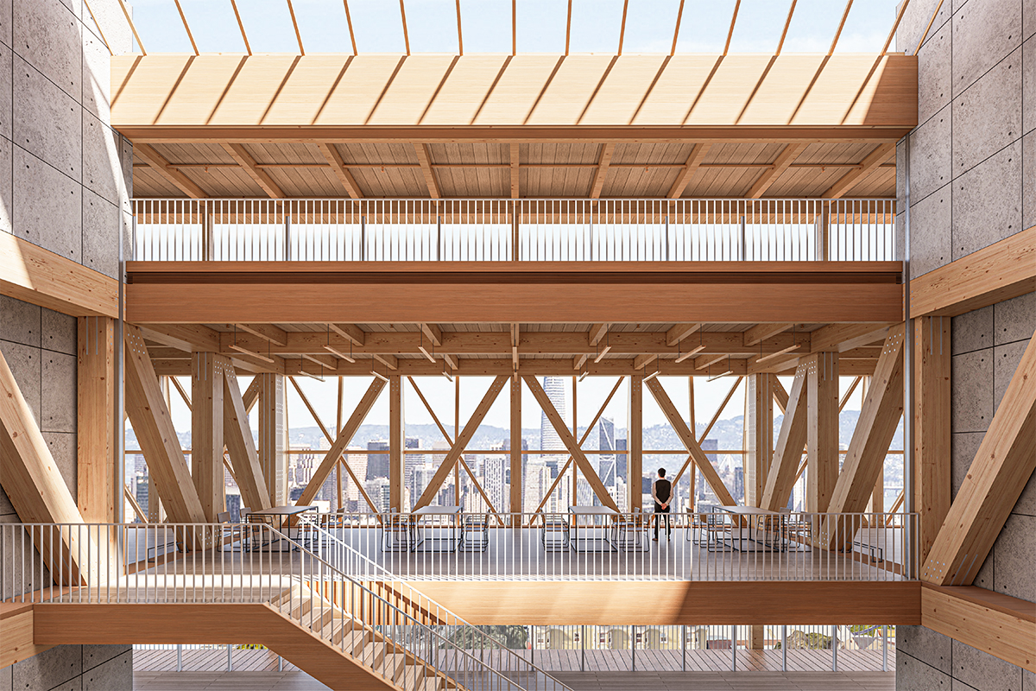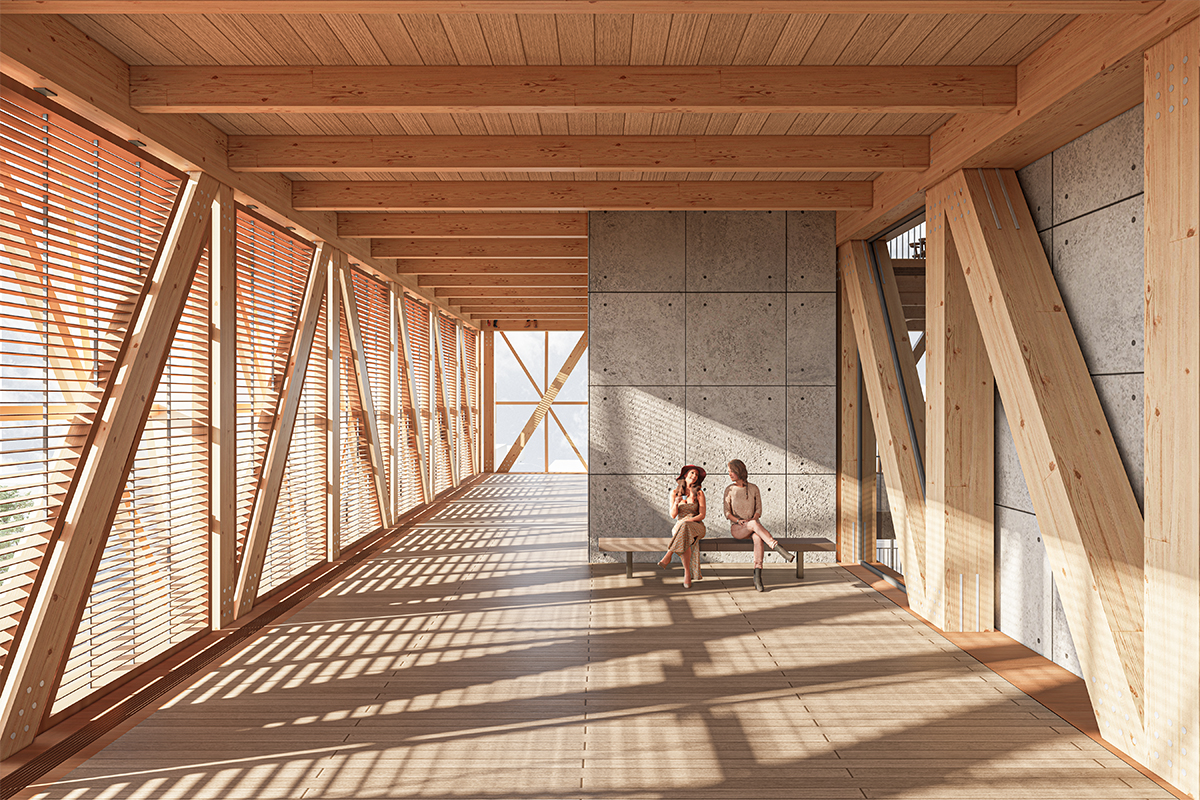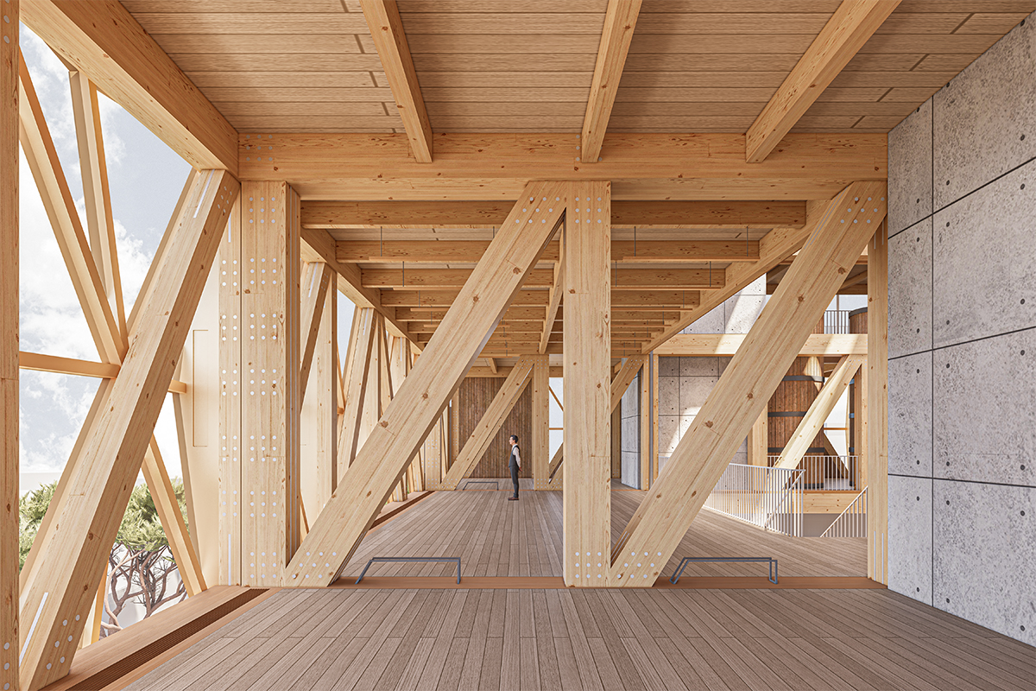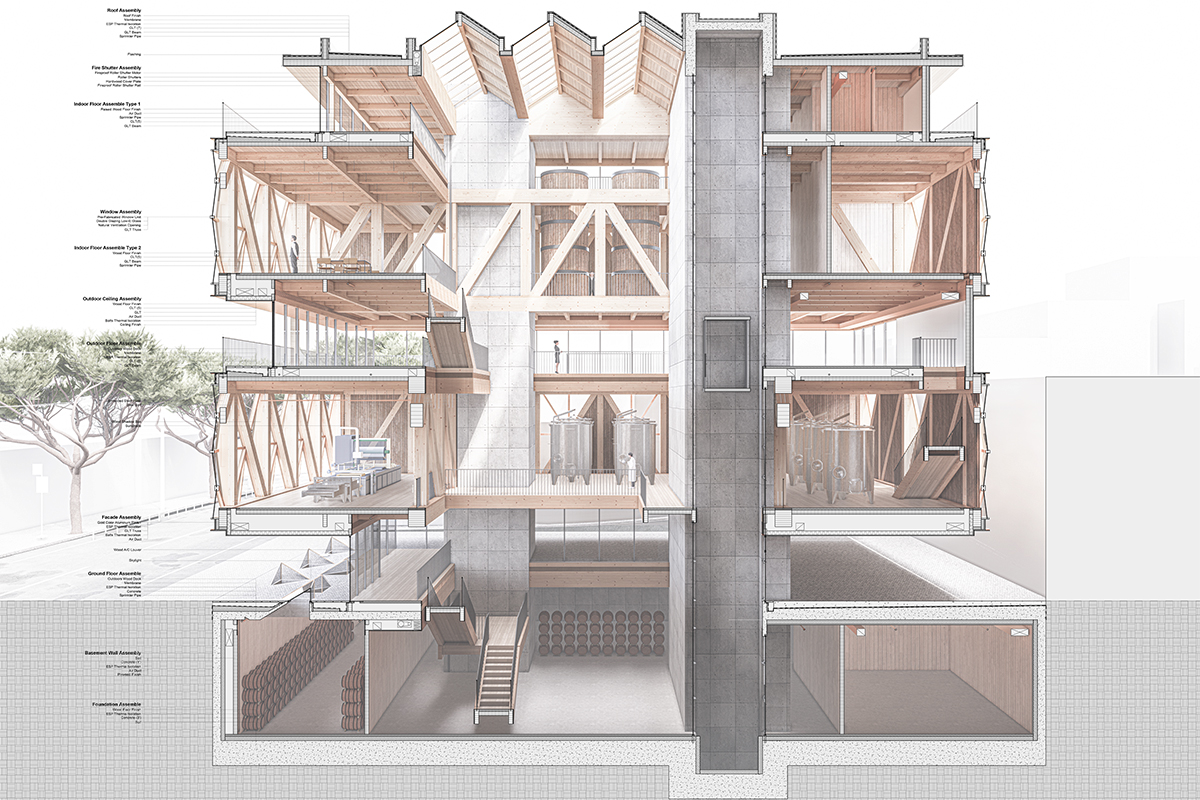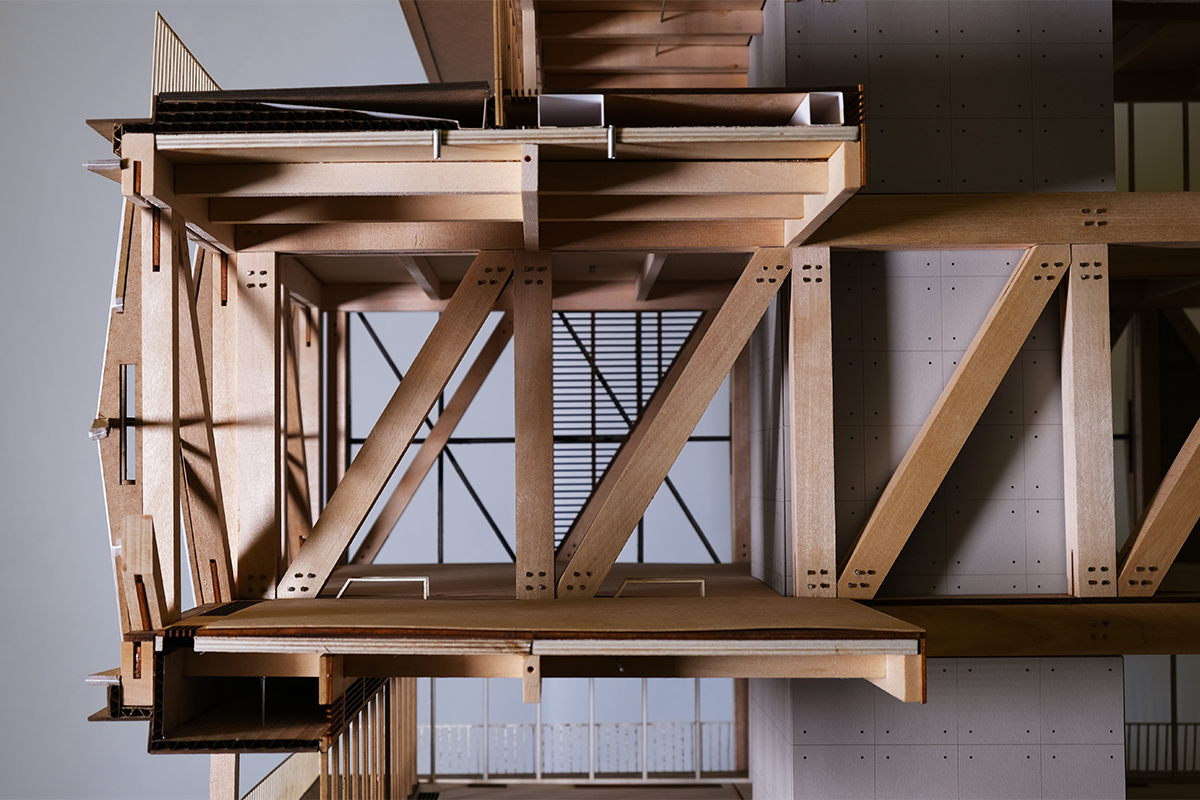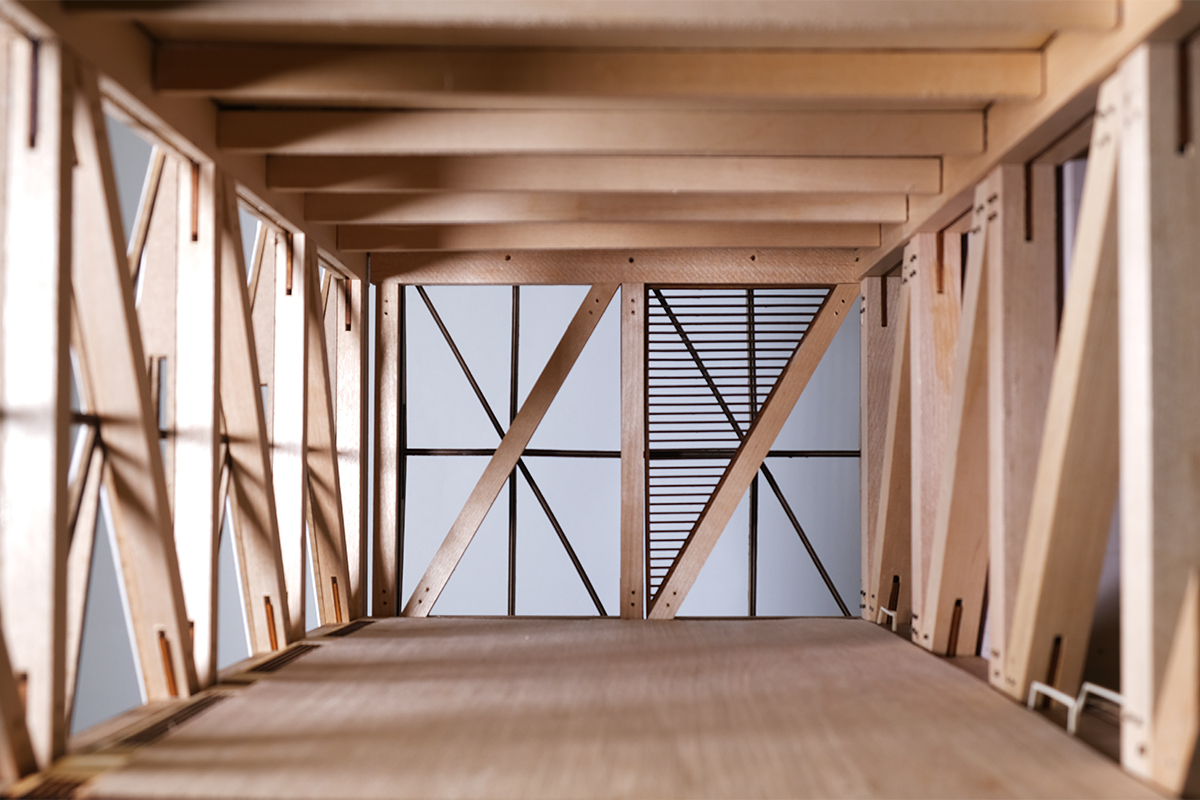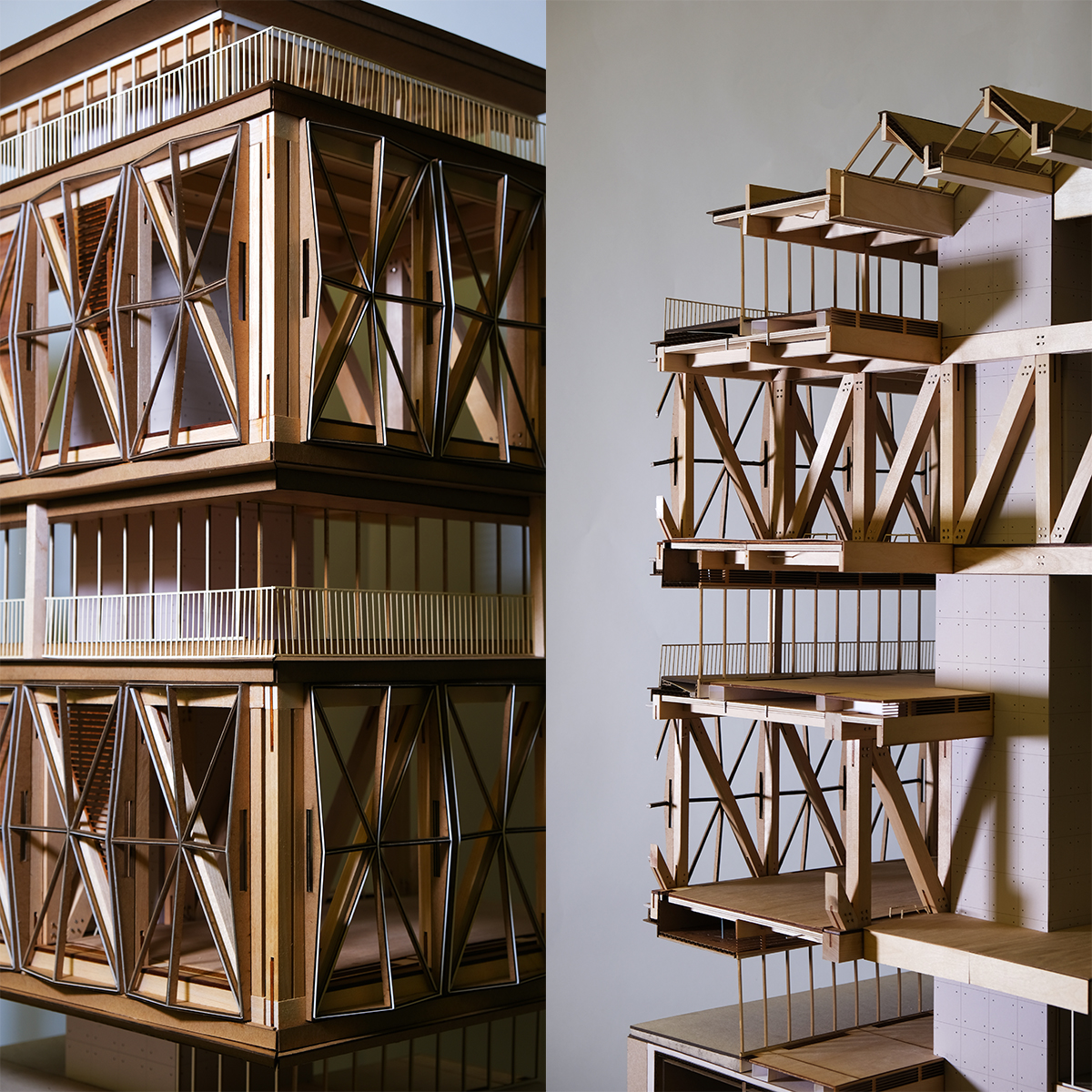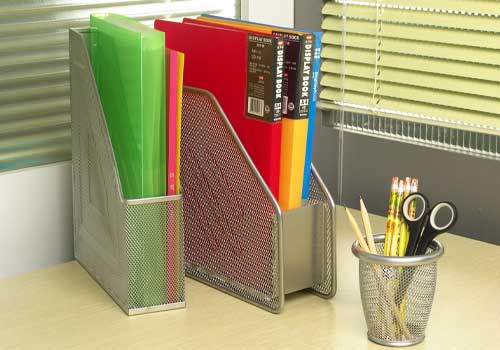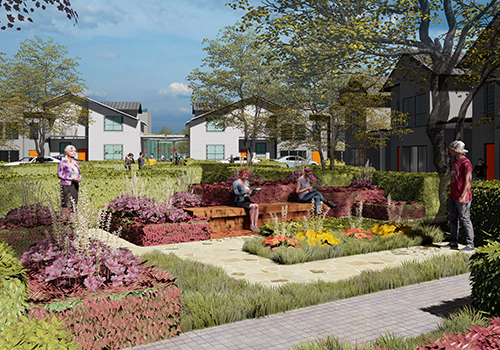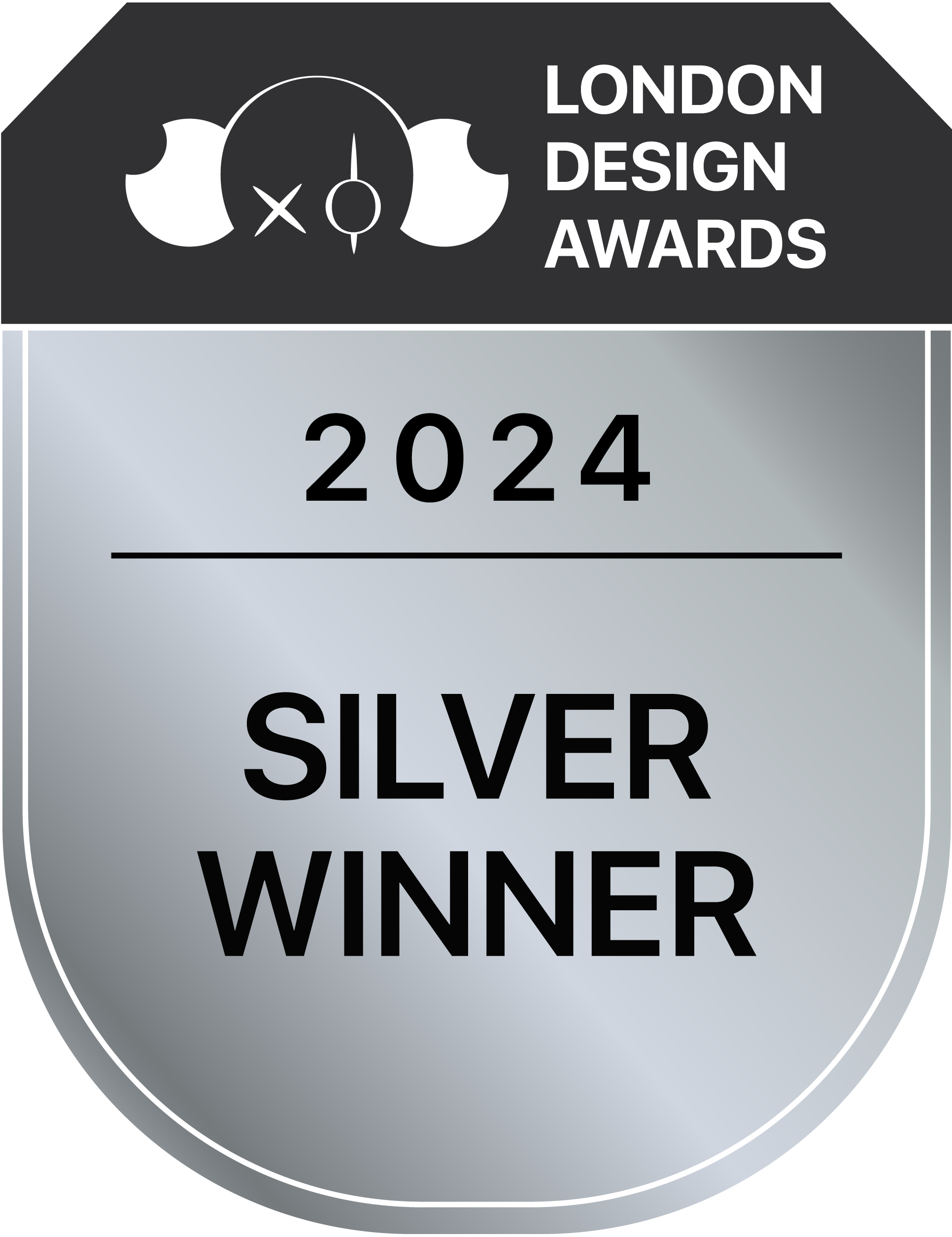
2024
The Gravity - Winery Project
Entrant Company
Yuntian Shi, Yuan Xu, Senmiao Guo
Category
Architectural Design - Commercial Building
Client's Name
Country / Region
United States
Located in the Mission District of San Francisco, this winery integrates a unique design approach to wine production. By studying the process from grape crushing to bottling, we transformed the linear production method into a top-down spiral circulation system, allowing gravity to assist throughout the process.
Customers enter the winery through the ground-floor retail area and take an elevator to the fifth floor, main area to the market and performance space. From there, they walk down through the building, engaging with and participating in the wine production process on each floor, and eventually arriving at the barrel storage and tasting room in the basement.
To ensure unobstructed circulation for both customers and wine production, we designed a column-free interior space. The building’s primary load-bearing structure consists of three components: 1) concrete cores, 2) primary mass timber trusses attached to these cores, and 3) secondary trusses attached to the primary trusses on the façade. This structural strategy creates an atrium that allows natural sunlight into interior and enables the display of barrels from the entire production process simultaneously. Additionally, the column-free design allows the ground floor to serve as an outdoor space for entry, parking, and unloading, while the basement accommodates the barrel storage, which requires specific temperature control.
The prefabricated façade modules feature a triangular section to house ventilators on the sides, covered by perforated panels to maintain cleanliness while allowing natural ventilation. Moreover, a raised floor and dropped ceiling system are employed to present the mass timber trusses cleanly on the second and fourth floors. The size of the truss members was calculated using Karamba to determine the minimum section, and each member was arranged in a specific direction to ensure that tension forces, which are more tolerable for mass timber structures, would be the primary load in this system. Furthermore, the perpendicular arrangement of the two sets of primary trusses preserves the valuable direct view of downtown San Francisco on the north side.
Credits
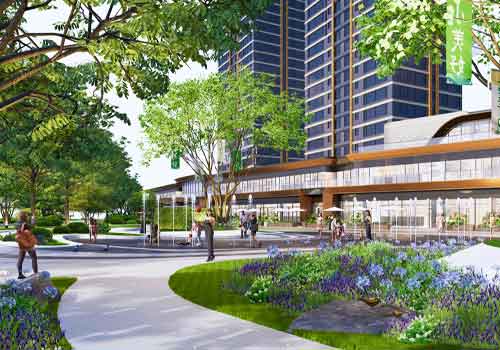
Entrant Company
Xiangyang Lianyue Real Estate Co., Ltd
Category
Landscape Design - Residential Landscape

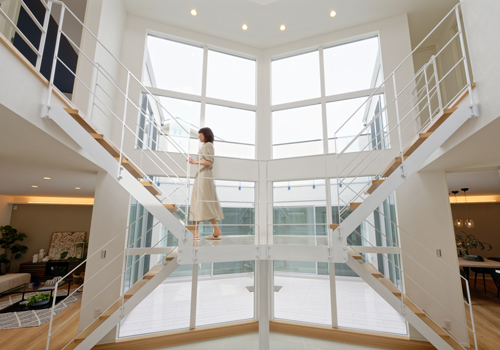
Entrant Company
PRINCIPAL HOME Co., Ltd.
Category
Architectural Design - Residential

