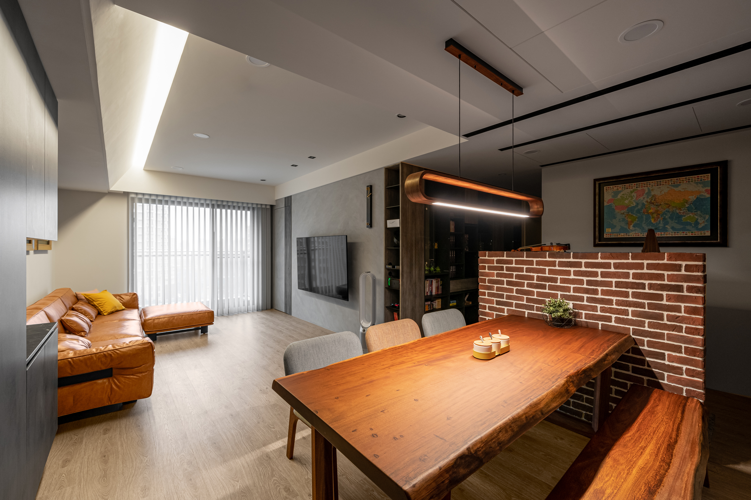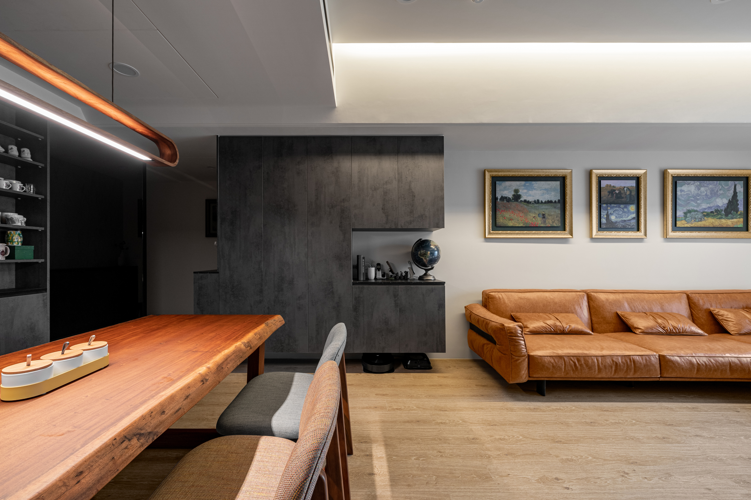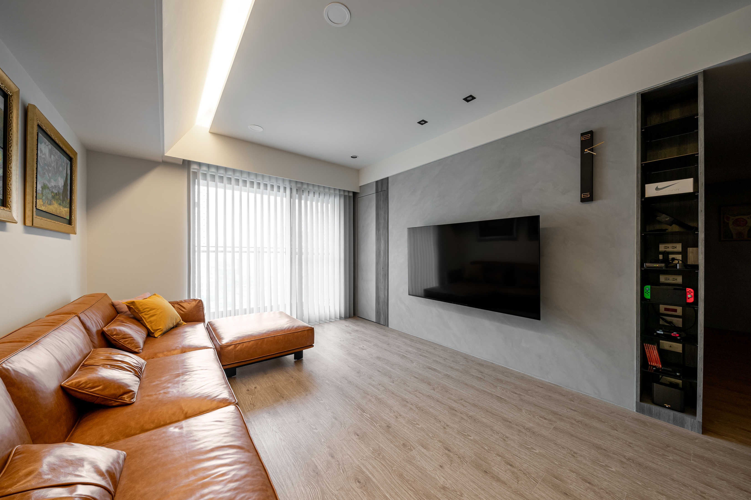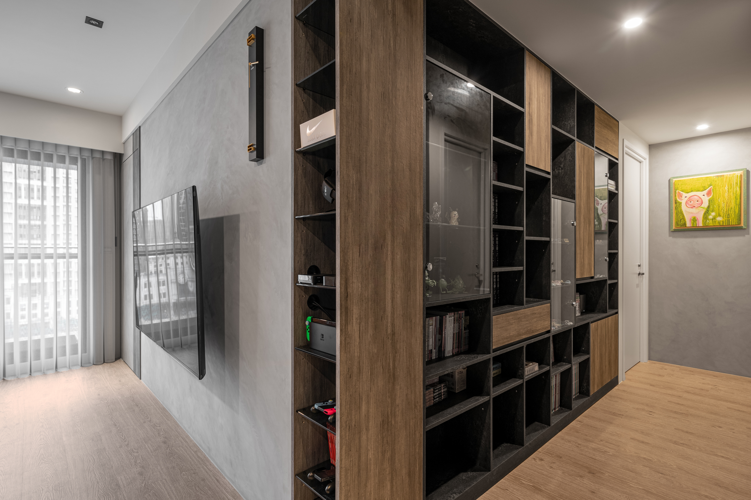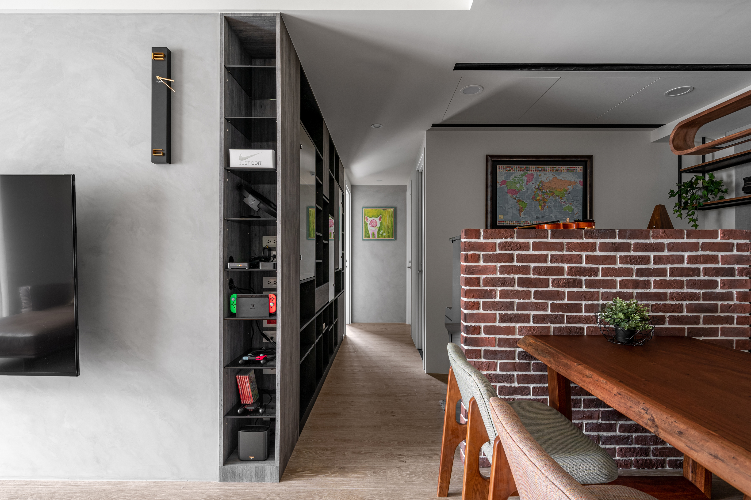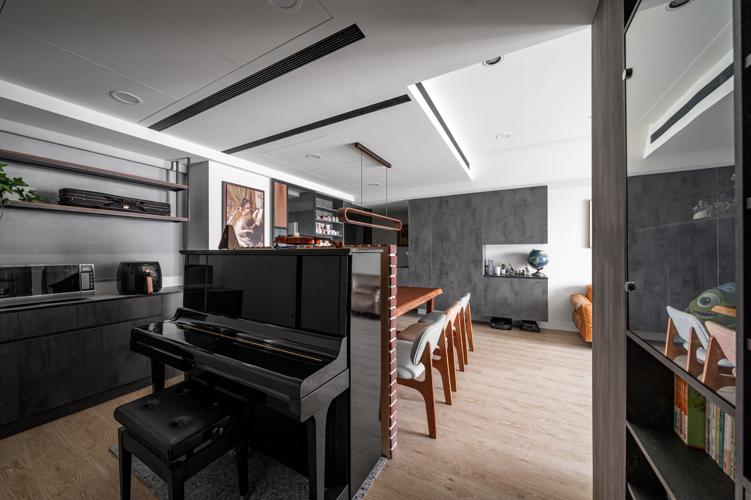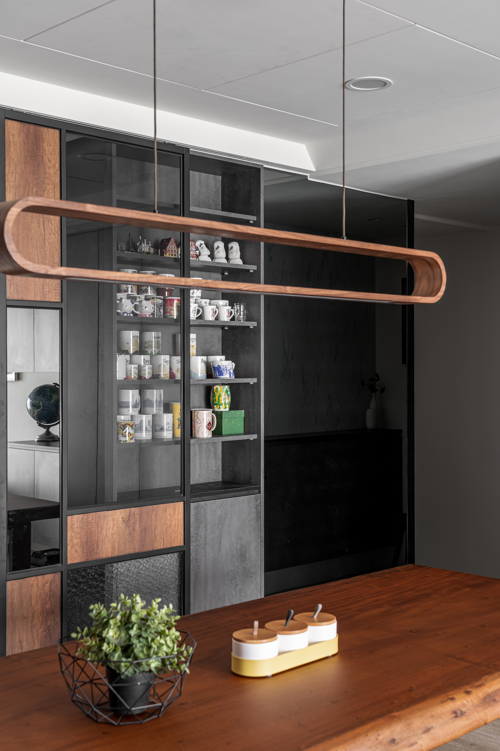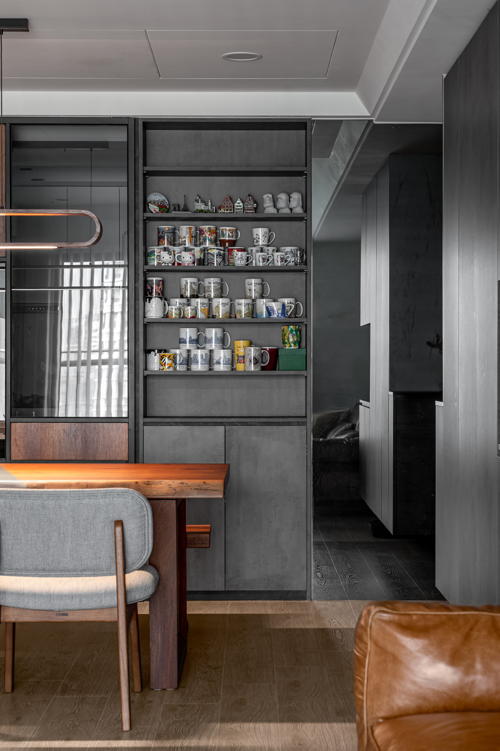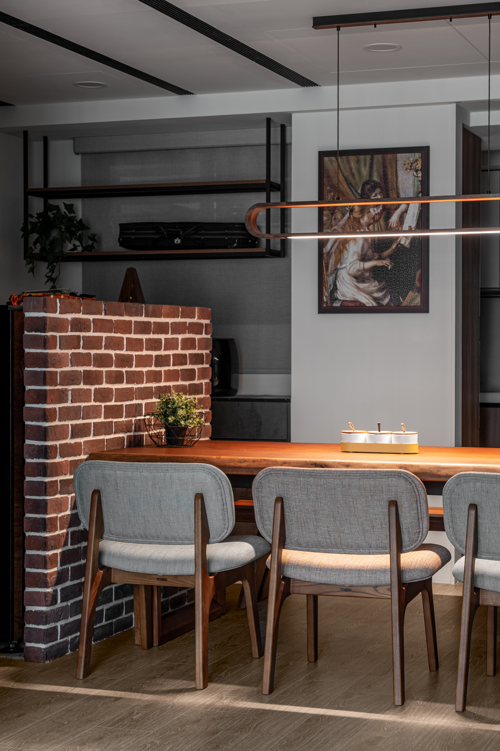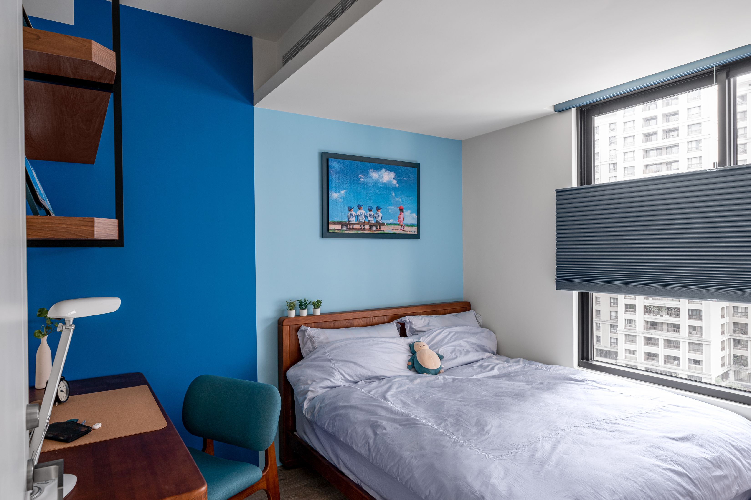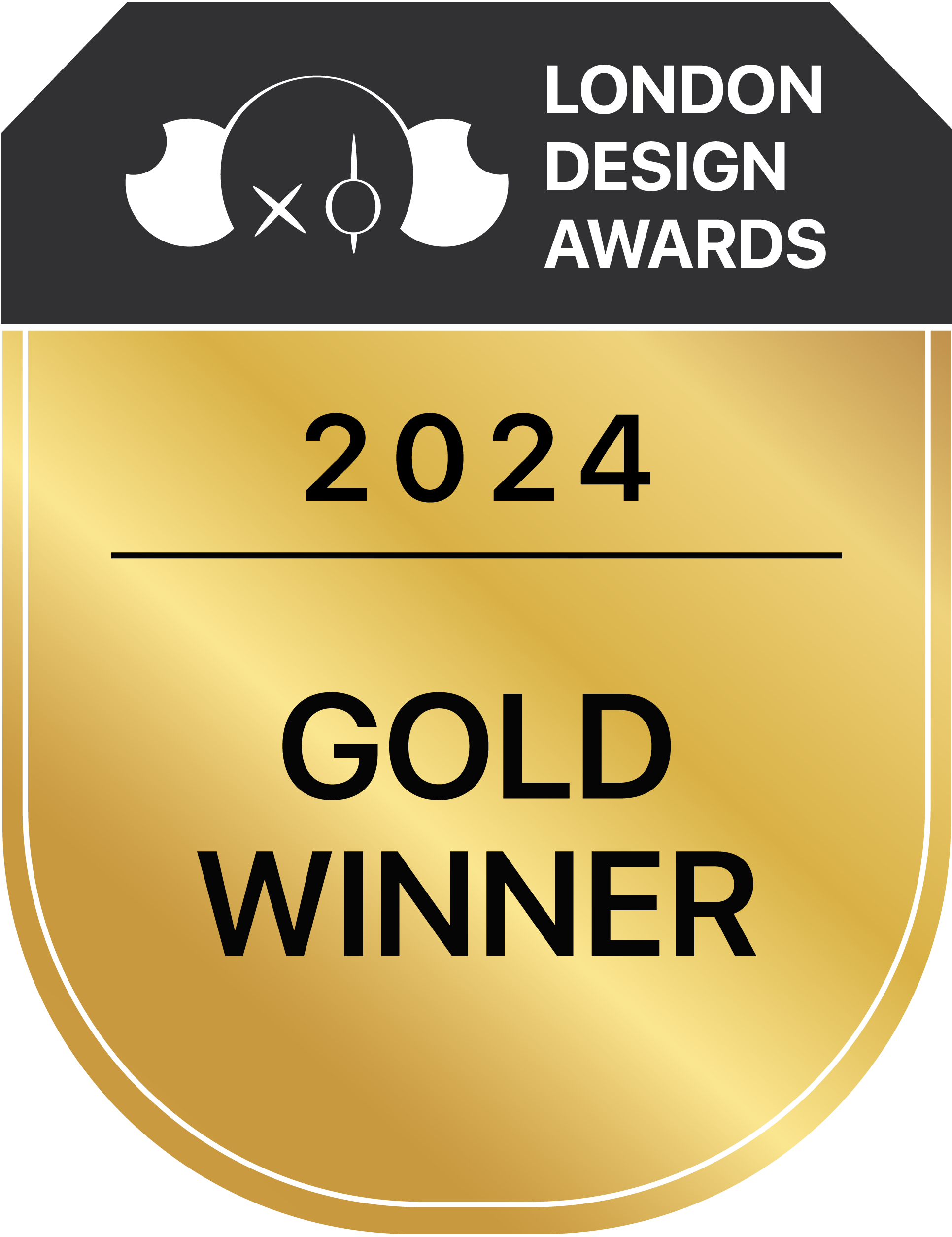
2024
Lang Lang
Entrant Company
Shi Fu Design
Category
Interior Design - Residential
Client's Name
Mr. Lai
Country / Region
China
The project began with the homeowner’s vision for a personalized living space from the presale stage. Engaging with the builder, home’s owner guided adjustments to the layout to ensure the final design reflected their unique needs. After the home was inspected and handed over, the design process commenced, setting the stage for a harmonious blend of functionality and aesthetics.
The design concept centers on optimizing the master bedroom layout by recessing the walls to create additional corridor space, which accommodates a display and storage bookshelf. In the dining area, a clever division facilitates a piano space, utilizing a half-height partition to create visual separation while maintaining unity. This philosophy mirrors the rhythm of piano melodies, where distinct beats flow seamlessly into a larger composition, which is exactly elaborate on the name of the project, making it a home filled with melodious music.
Design highlights punctuate each functional area. The entrance features decorative tiles and stone-patterned walls, creating an inviting ambiance. The television wall is symmetrically arranged with a display cabinet on the right and a concealed master bedroom door on the left, centering the previously off-centered TV. The master bedroom door was repositioned to enhance natural light, creating a brighter environment. In the dining area, the half-height partition not only separates the piano and dining functions but also amplifies openness.
The kitchen door was redesigned as a sliding door integrated with a display cabinet, serving practical needs while enhancing aesthetic appeal. Additionally, the walk-in closet features iron-framed glass doors, promoting visual transparency and a sense of spaciousness.
A key challenge was dividing the dining room to accommodate the piano while maintaining overall spatial harmony. The solution lay in the thoughtful integration of the half-height wall, providing necessary separation without sacrificing flow between the spaces.
Sustainability is also central to material selection, with green, eco-friendly system boards replacing traditional stone and wood, significantly reducing construction-related pollution. These materials achieve desired texture and color coordination while being low in formaldehyde and pest-resistant. They can be dismantled and reused if the homeowner relocates, aligning perfectly with sustainable and resource-efficient principles.
Credits
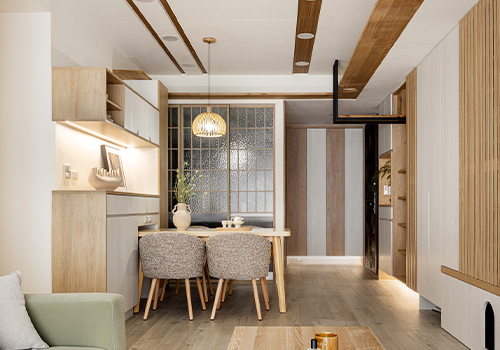
Entrant Company
MUSA International Design Interior Decoration Co., Ltd.
Category
Interior Design - Residential

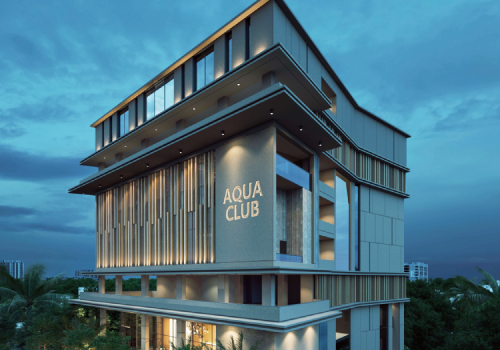
Entrant Company
GENESIS PLANNERS PVT LTD
Category
Architectural Design - Residential

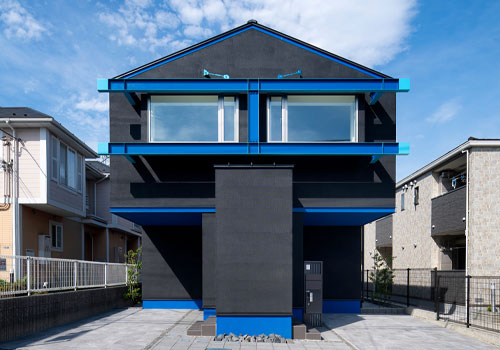
Entrant Company
PRINCIPAL HOME Co., Ltd.
Category
Architectural Design - Residential

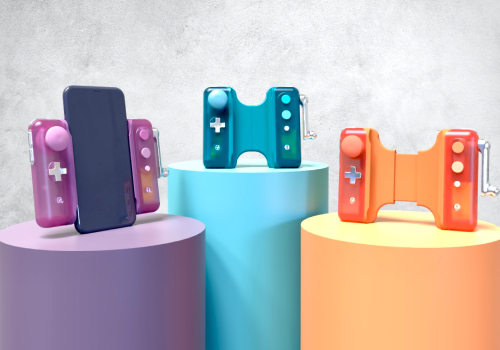
Entrant Company
Amandine Mondion
Category
Product Design - Digital & Electronic Devices

