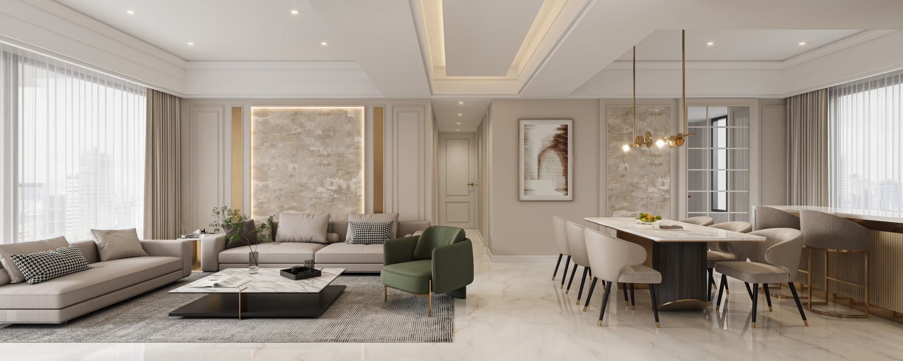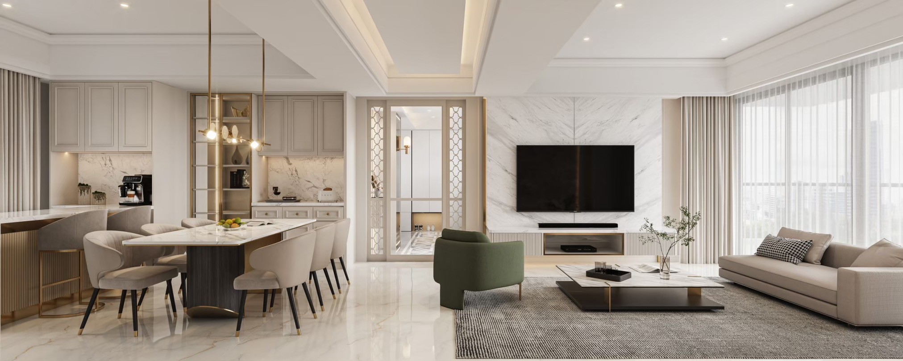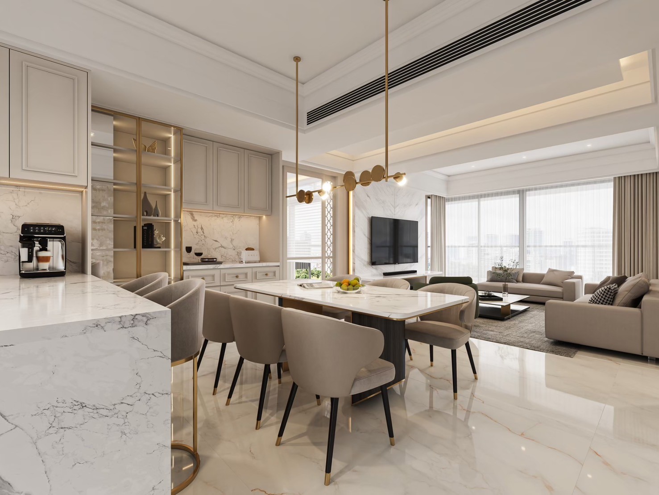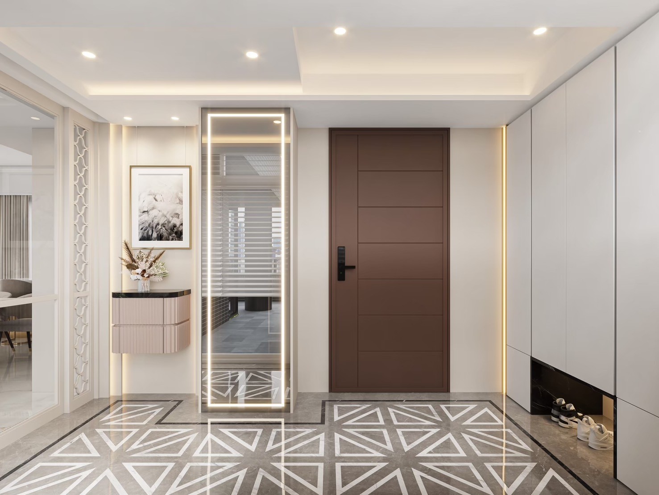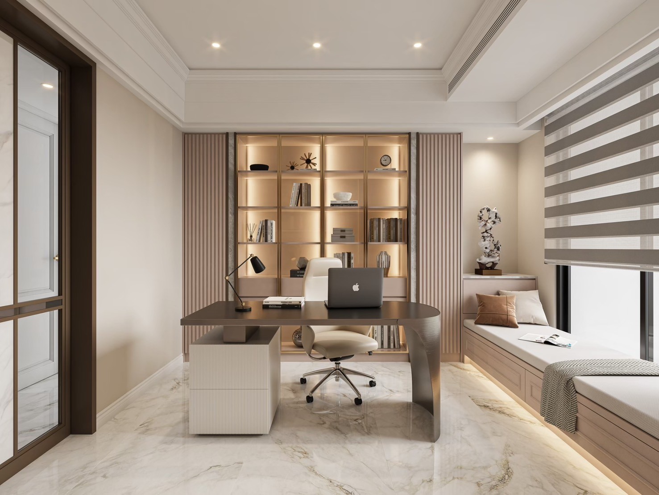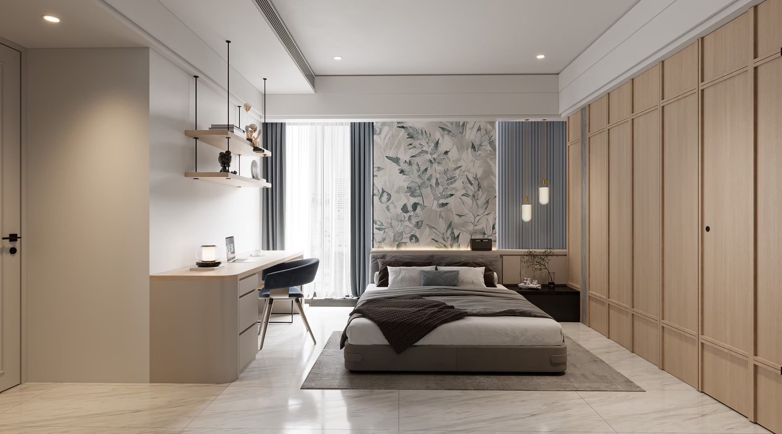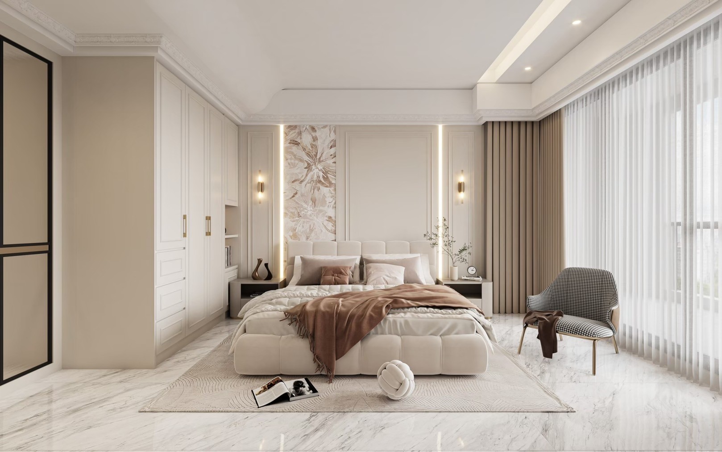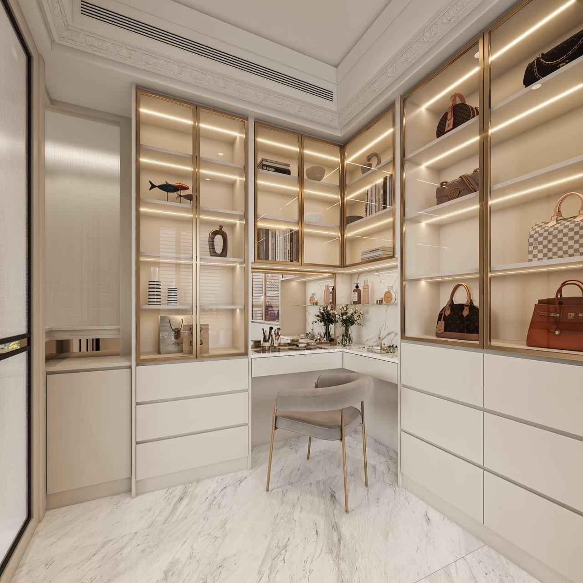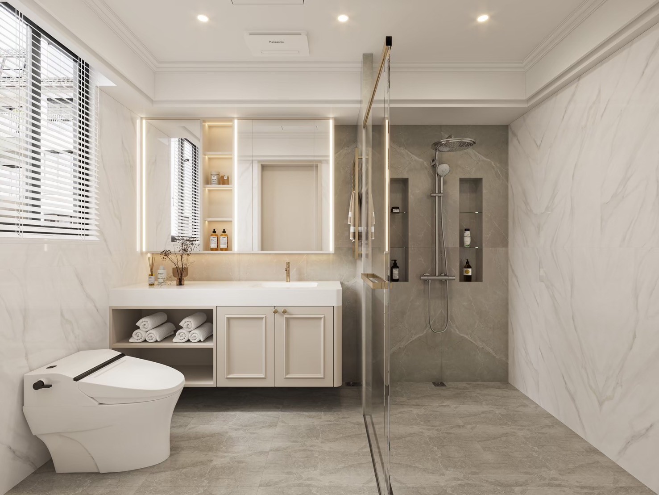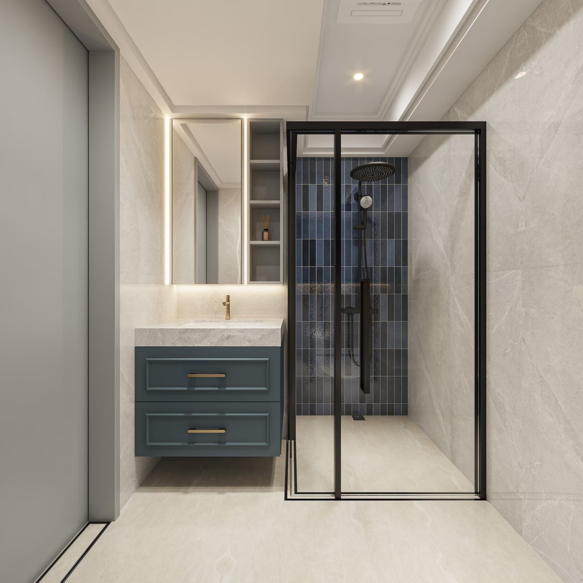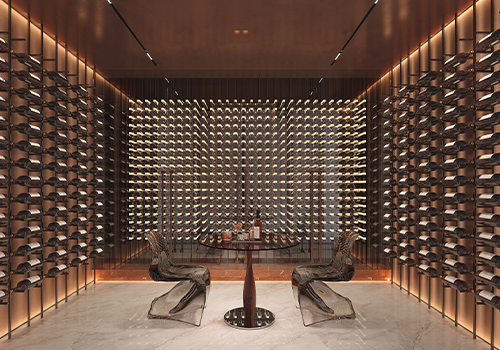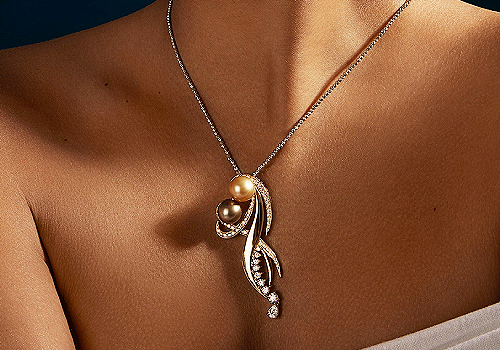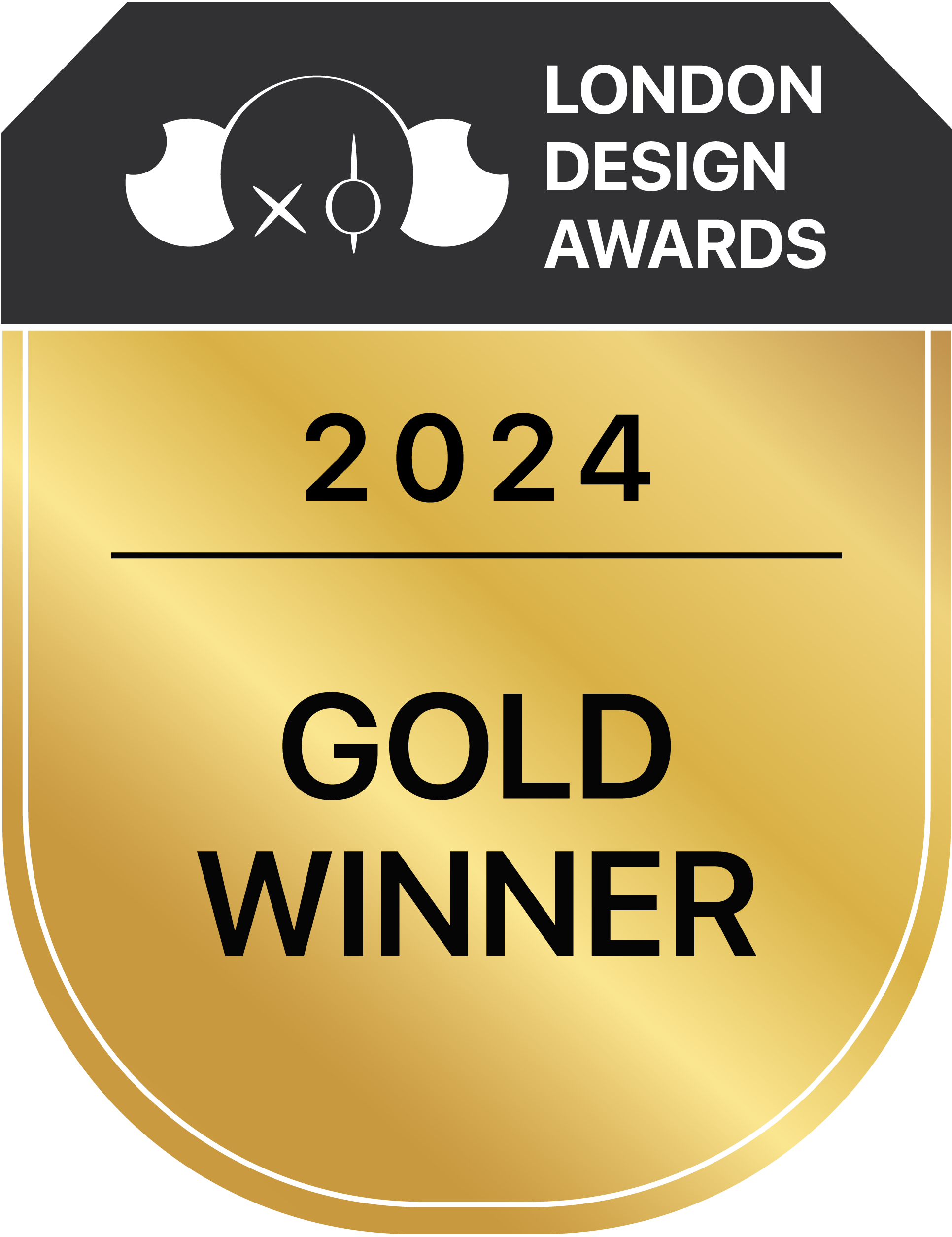
2024
The Art of Intellectual Elegance
Entrant Company
SHOWHOUSE INTERIOR DESIGN
Category
Interior Design - Residential
Client's Name
Country / Region
Taiwan
This project focuses on the planning of a private residential space. The designer meticulously considered the homeowner's preferences, infusing the design with elements of the new American classical style. The resulting effect is a luxurious, understated, and exquisitely crafted home. Every aspect of the layout has been expertly orchestrated to create an expansive, well-lit living space that fosters a seamless rhythm of daily life. Mindful of the residents' storage requirements, a diverse array of cabinets has been seamlessly integrated to offer both flexibility and ample storage capacity. Furthermore, the design incorporates cutting-edge smart home technology. This integration allows for the automation of lighting, temperature control, security monitoring, and entertainment systems, enhancing convenience and optimizing spatial efficiency through insightful data analysis.
Upon stepping into the space, one is immediately captivated by the exquisite waterjet-cut marble flooring, skillfully fashioned into a striking parquet pattern. The shoe cabinet, with its innovative overhanging design and dedicated storage space for regular footwear, not only enhances the aesthetic appeal but also ensures effortless maneuverability upon entering and exiting. The expansive open layout of the common area beckons with its promise of versatility, offering a generous expanse for a myriad of activities. The living room's TV wall boasts the luxurious allure of silver fox marble, adorned with a delicate texture that infuses the space with a sense of ethereal charm. In the dining room, an elegant dining table artfully paired with stylish lamps creates an ambiance that is both inviting and comforting, thereby fostering an atmosphere conducive to warm and convivial meals. Additionally, a thoughtfully positioned side cabinet stands ready to house kitchenware and electrical appliances, ensuring easy accessibility. The semi-open kitchen, coupled with a central island bar featuring a light snack area, not only facilitates culinary endeavors but also fosters meaningful interactions among family members, thus nurturing stronger emotional bonds.
Upon entering the private quarters, one is presented with the meticulously designed master bedroom, adorned with earthy tones and intricately carved linen ceilings, thereby establishing a tranquil and unassuming ambiance.
Credits
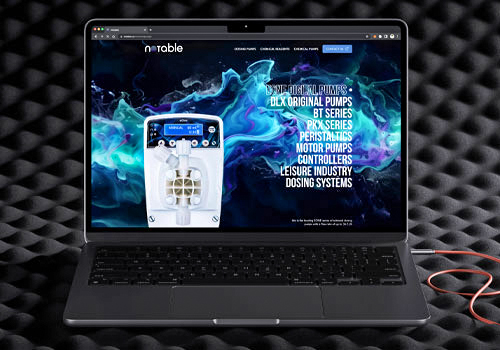
Entrant Company
Aliaksei Makeyeu
Category
User Experience Design (UX) - Business

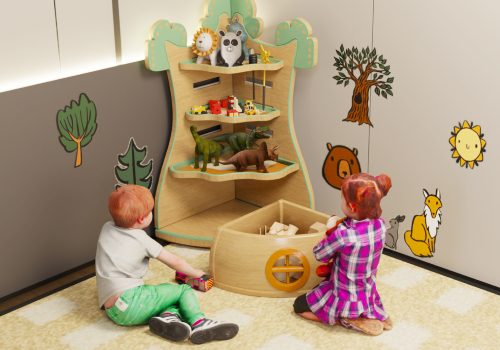
Entrant Company
Beijing University of Technology
Category
Product Design - Baby, Kids & Children Products

