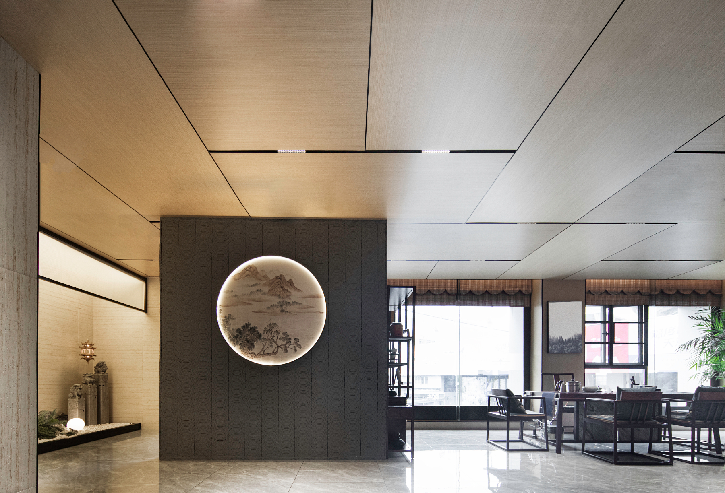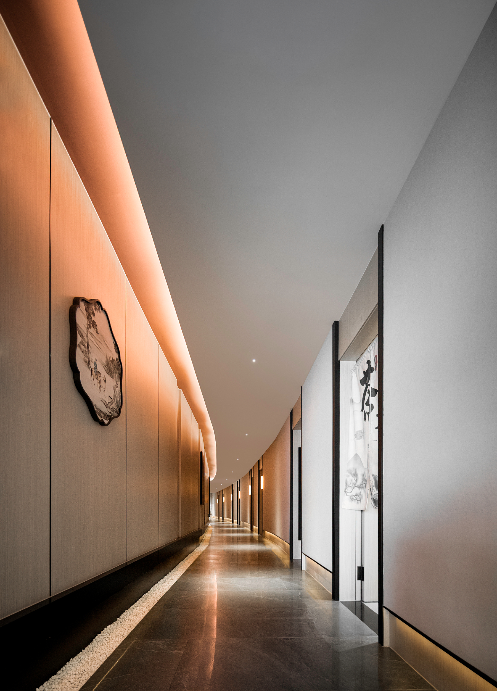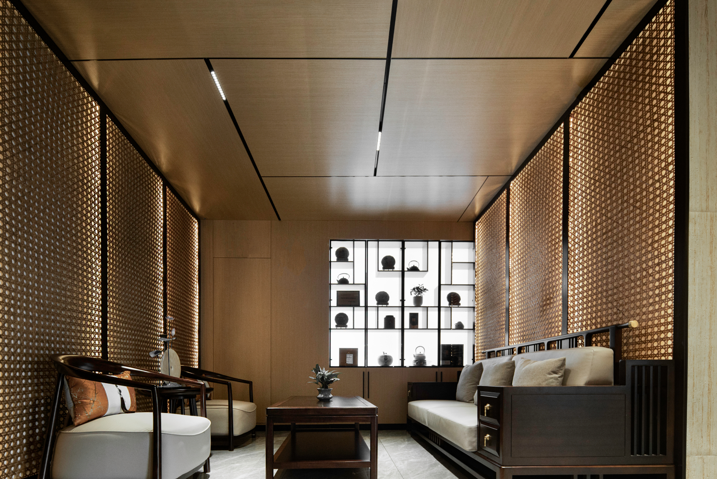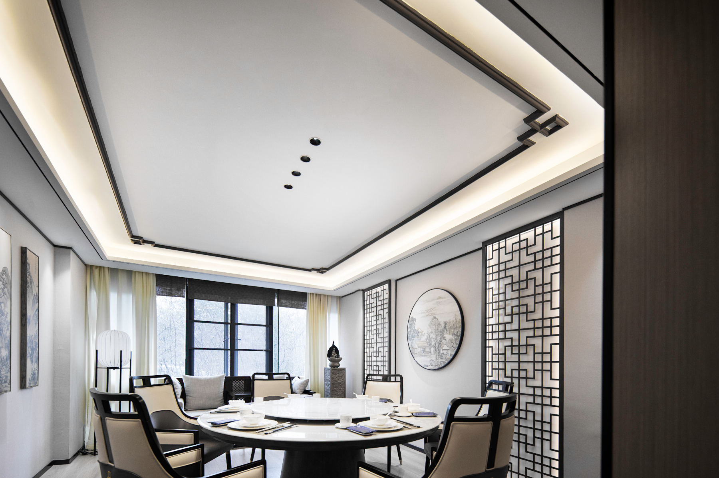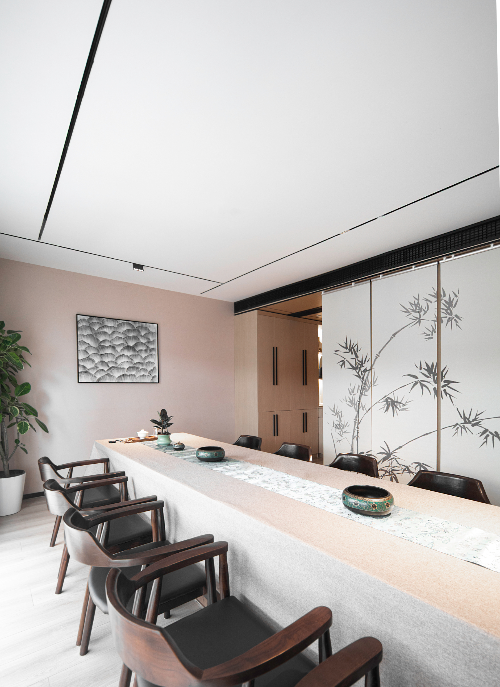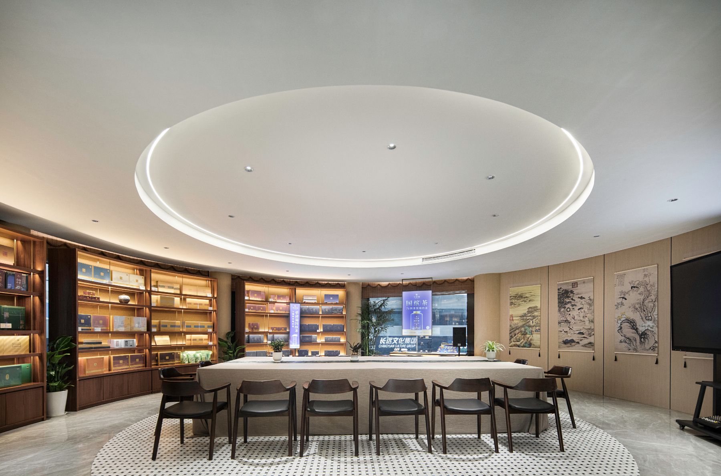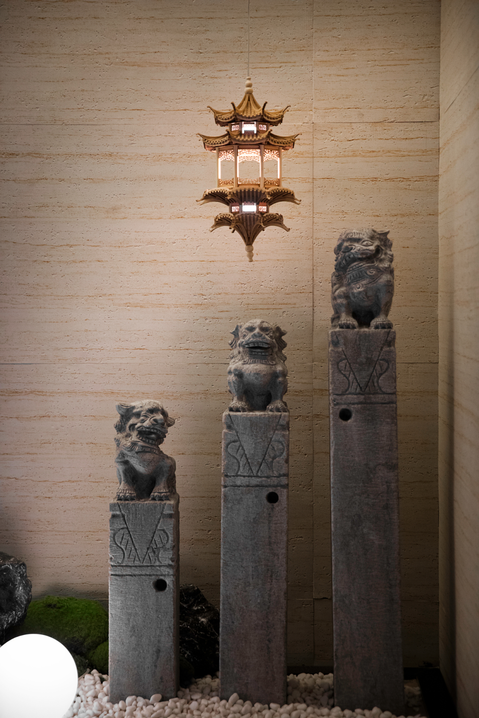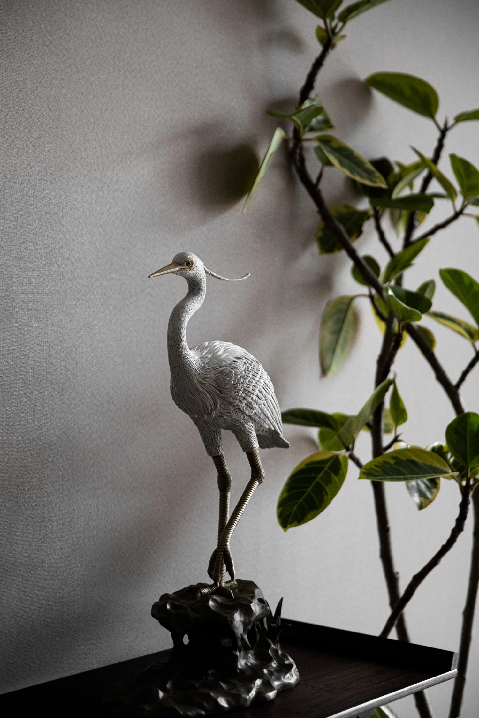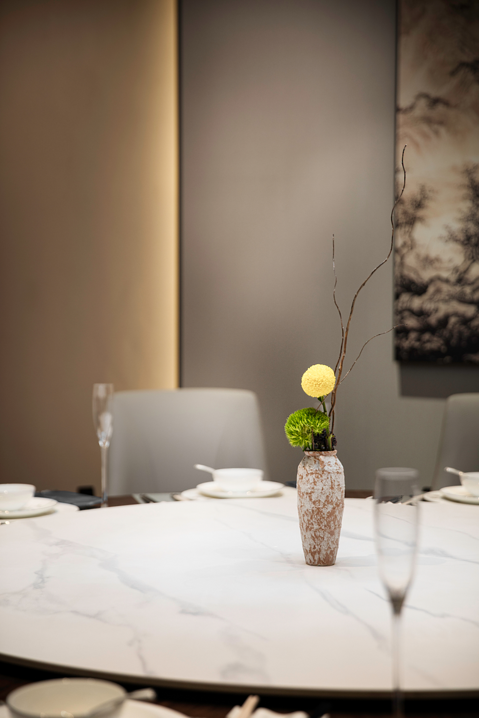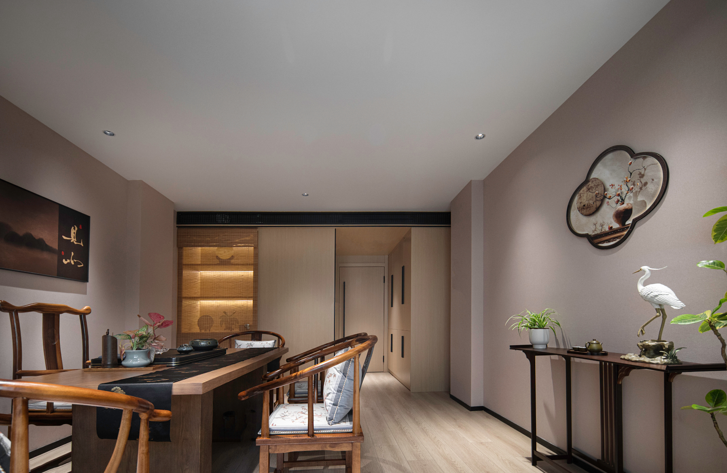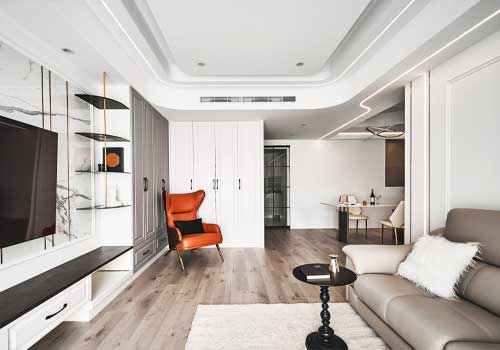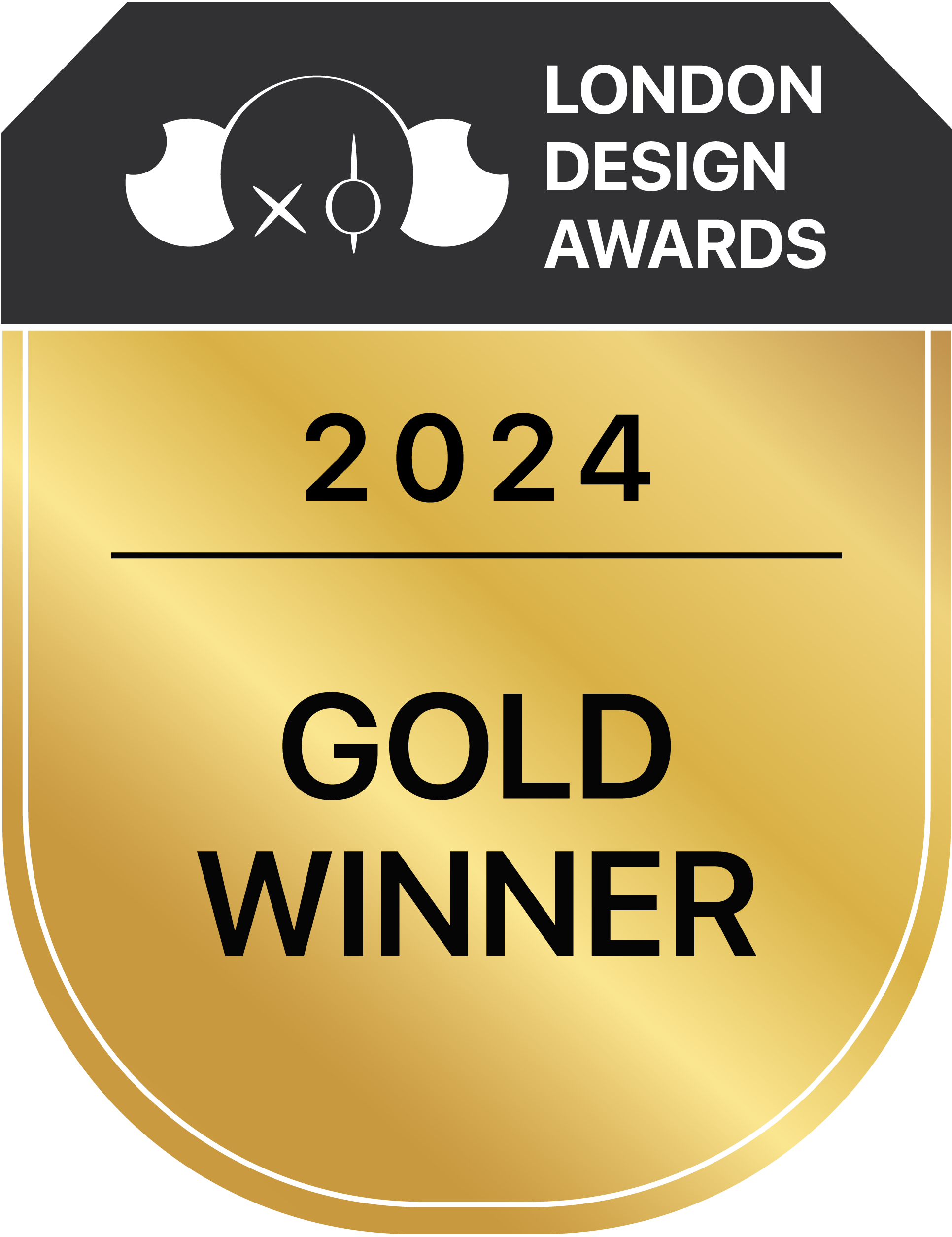
2024
Chayin Tea House Interior Design
Entrant Company
Yang Ming
Category
Interior Design - Commercial
Client's Name
Country / Region
China
Chayin Tea House: A Design Transformation for Commercial Success
Located in the heart of Shanghai's Hongkou District, Chayin Tea House spans 2,000㎡ and represents a bold reinvention of a once-ordinary establishment into a commercial hotspot. This project stands as a testament to how thoughtful interior design can unlock the hidden potential of a space, turning it from a mundane venue into a thriving business destination.
Upon taking on the project, we encountered a space with an inefficient layout and an overall lack of design sensibility. The challenge was clear: to maximize commercial value with a minimal budget, and to breathe new life into a space that had previously failed to engage customers or attract business.
Clever Spatial Planning for Multi-Functionality
One of the key elements of this transformation was the strategic use of movable partition walls, which allowed us to convert the idle lobby area into a dynamic, multi-functional meeting room and exhibition space. This not only significantly improved the spatial efficiency but also attracted corporate clients seeking a versatile environment for business gatherings, presentations, or product launches.
Lighting Design: Elevating the Ambience
Lighting played a pivotal role in shaping the atmosphere of the space. We employed a blend of high and low-level light strips to create an ambient yet sophisticated lighting scheme, infusing the space with a sense of elegance and exclusivity. This lighting design not only enhanced the aesthetic appeal but also contributed to a significant increase in average transaction value and repeat customer visits.
Soft Furnishings: Crafting a Unique Experience
With a clear commercial positioning in mind, we tailored the soft furnishings to create a differentiated space that resonates with the target audience. The bespoke furnishings and thoughtful décor choices elevated the consumer experience, giving the space a distinct, high-end atmosphere that aligns with the values of the tea house.
Product Display: A Sales-Driven Strategy
To further boost sales, we incorporated a stylish product display cabinet at the reception, which subtly encourages customers to engage with and purchase tea-related products. It's proved instrumental in enhancing product visibility and directly supporting sales growth.
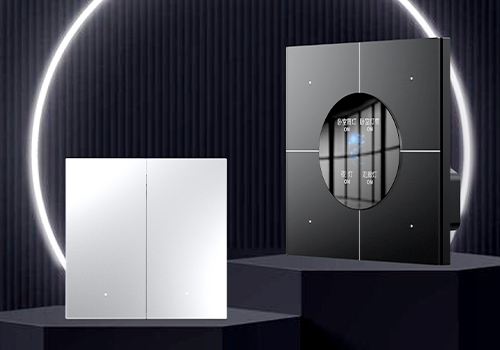
Entrant Company
Shenzhen Cloud Intelligence Co., Ltd
Category
Product Design - Switches, Temperature Control Systems

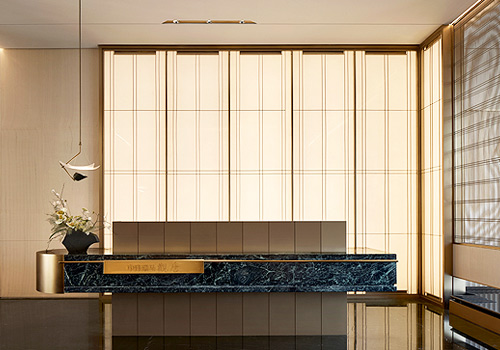
Entrant Company
CCA GROUP
Category
Interior Design - Commercial

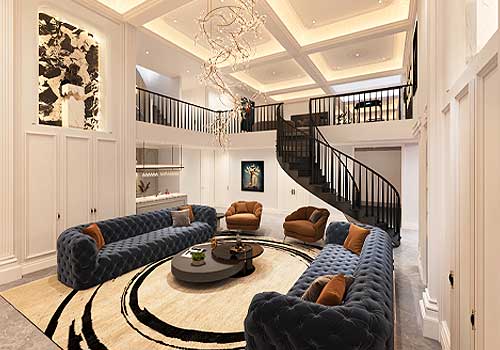
Entrant Company
GENEALOGIA MILANO
Category
Interior Design - Home Décor

