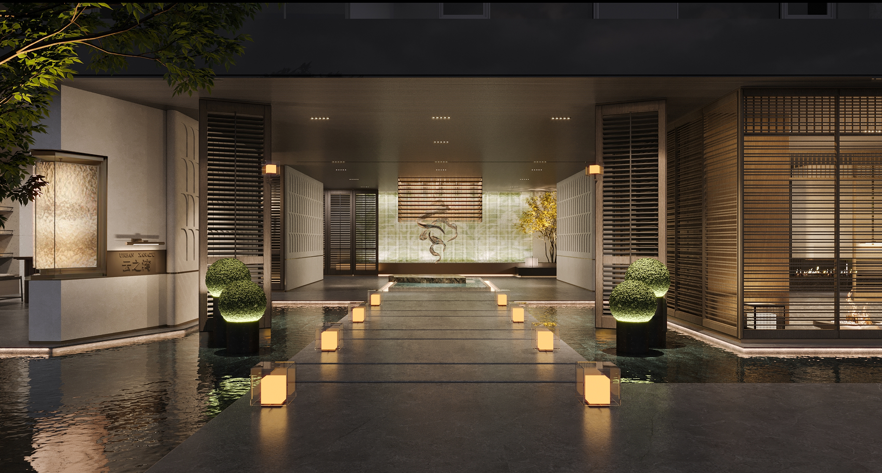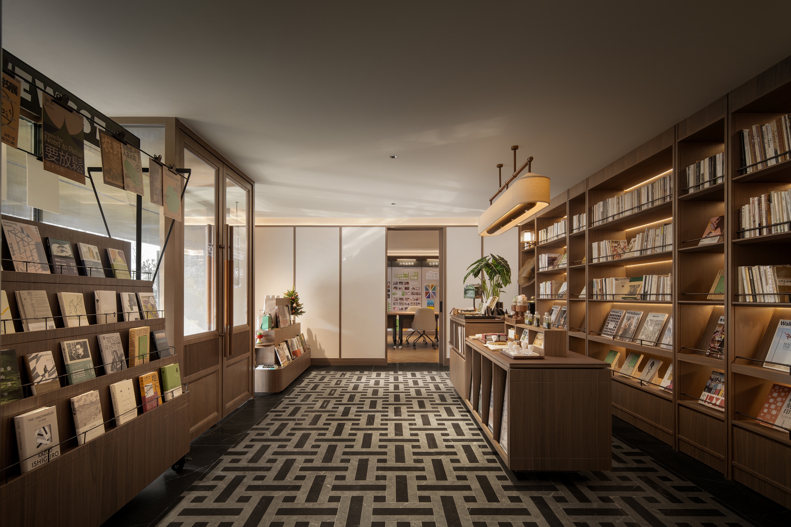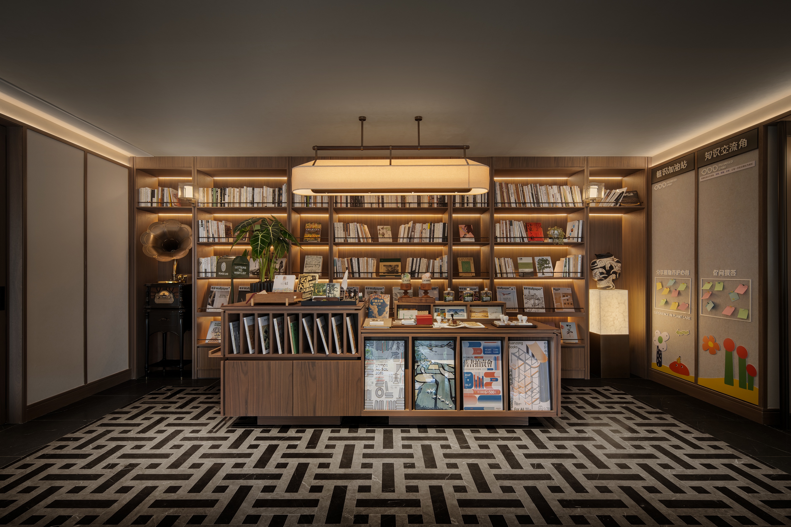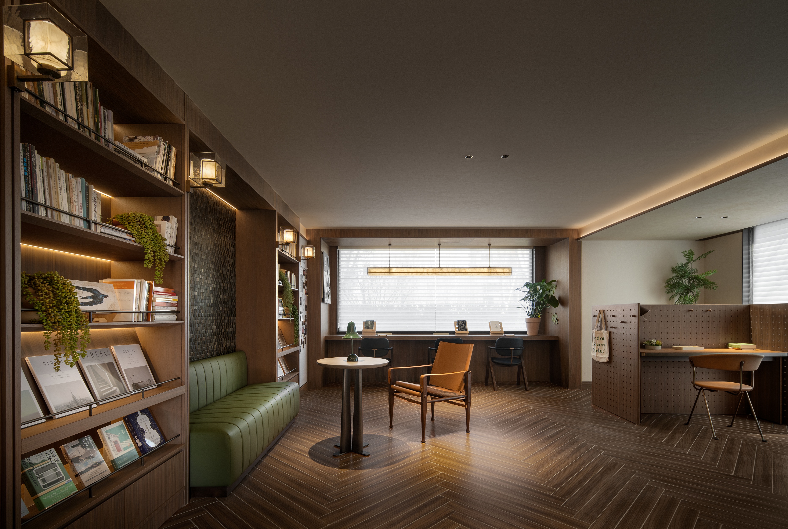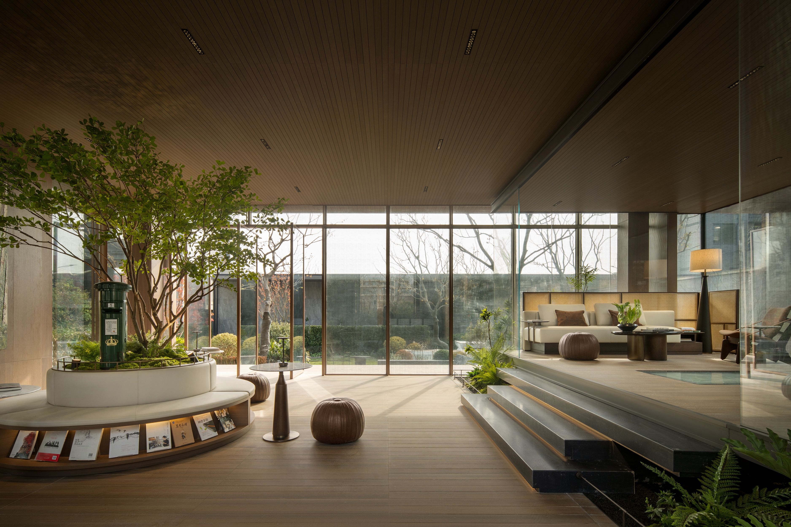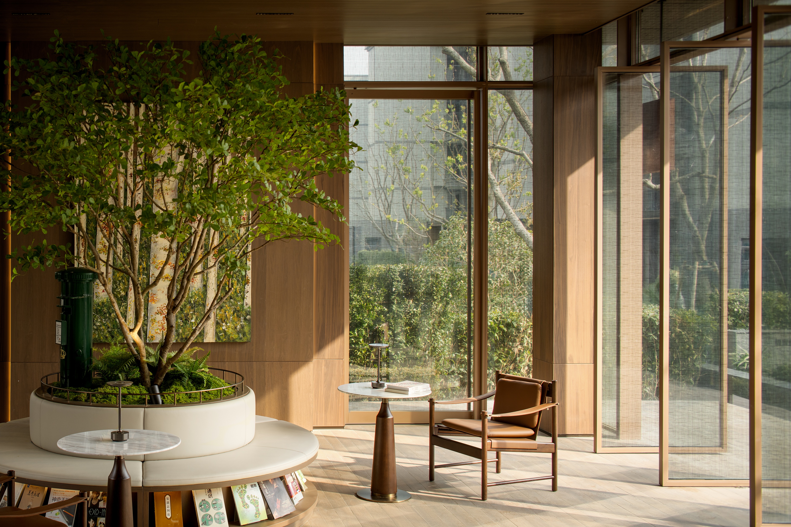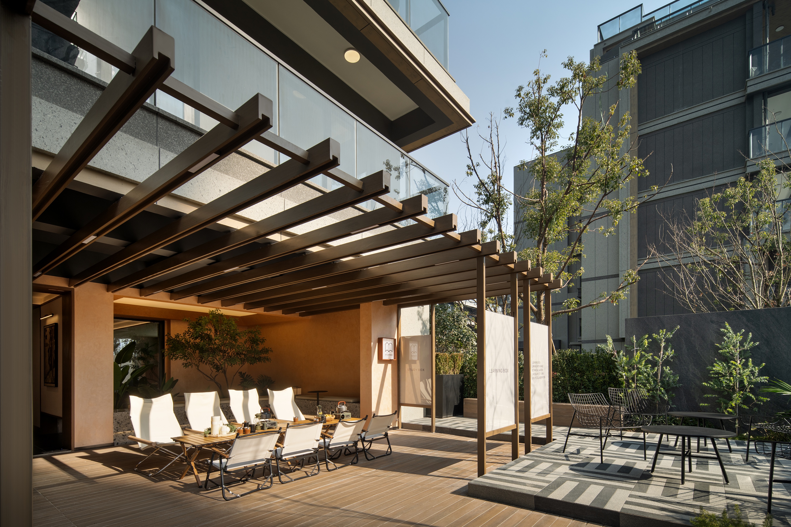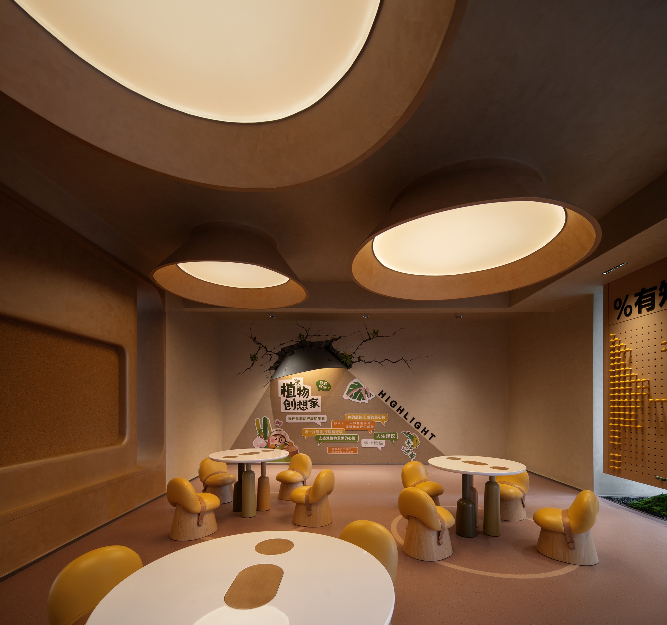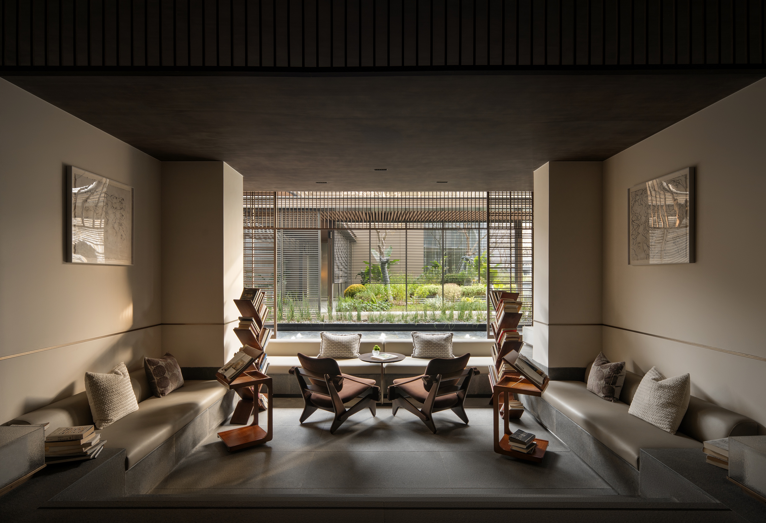
2025
Urban Xanadu Open Floor Design
Entrant Company
Hangzhou Pantianshou Landscape Design & Planning Co.,Ltd./Heye Studio
Category
Interior Design - Living Spaces
Client's Name
Jiaxing Wanyi Real Estate Co., Ltd.
Country / Region
China
The Urban Xanadu Open Floor Design is conceived as a "community hub," tailored to meet the diverse needs of residents across all ages. It integrates three fundamental principles: functional integration, spatial activation, and safety and economy. Responding to the client’s request for spaces that accommodate education, entertainment, and social interaction, the design addresses the daily requirements of both children and the elderly. The 970-square-meter open floor is reimagined as a flexible, round-the-clock community hub, meeting safety standards and utilizing environmentally sustainable materials. The design approach employs a three-tiered strategy of spatial reconstruction, technological empowerment, and ecological compensation, transforming architectural constraints—such as limited ceiling height and rigid walls—into integral design features. This approach results in a harmonious balance of functionality, aesthetics, and sustainability.
Drawing inspiration from the intersection of time, space, and materials, the design blends the modernity of the 1930s with contemporary minimalism, creating a unique ambiance that weaves together retro and modern elements. Spatially, the design blends Western structural rationality with Eastern aesthetic sensibilities, achieving a delicate balance of strength and softness. In terms of materials, the design team carefully preserves historical traces while introducing modern craftsmanship, imbuing the space with a rich narrative depth.
To overcome the challenges posed by the height limitation of 2400 mm and the constraints of existing architectural walls, the design team implemented a series of innovative strategies. A circular circulation path surrounds the core walls, linking key functional zones—learning, entertainment, and social areas—while circumventing wall obstructions. This layout ensures smooth, uninterrupted flow throughout the space, fostering a dynamic and cohesive community experience. Perforated walls, framed to allow light and sightlines to pass through, enhance spatial interaction, reduce the feeling of confinement, and invite natural light deeper into the interior.
The exposed ceiling treatment preserves the raw aesthetic of the original pipes and structural beams, with both walls and ceilings painted in the same light hue. This not only alleviates visual weight but also strengthens the fusion of industrial aesthetics with minimalist design principles. Vertical patterns and full-height cabinetry draw the eye upward, enhancing the perception of spatial scale.
Credits
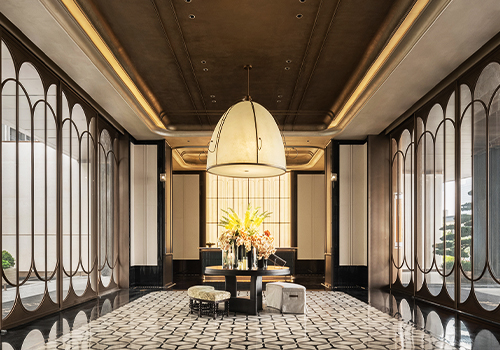
Entrant Company
A&F INTERIORS DESIGN
Category
Interior Design - Commercial


Entrant Company
Jianing Luo, Boyuan Yu, Yi Shi
Category
Architectural Design - Conceptual


Entrant Company
Beijing Insight Brand Marketing Service Co., Ltd.
Category
Product Design - Art Installation

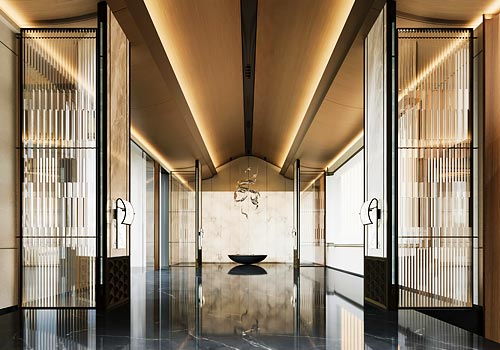
Entrant Company
Jiangxi Luzhong Space Design Co., Ltd.
Category
Interior Design - Office

