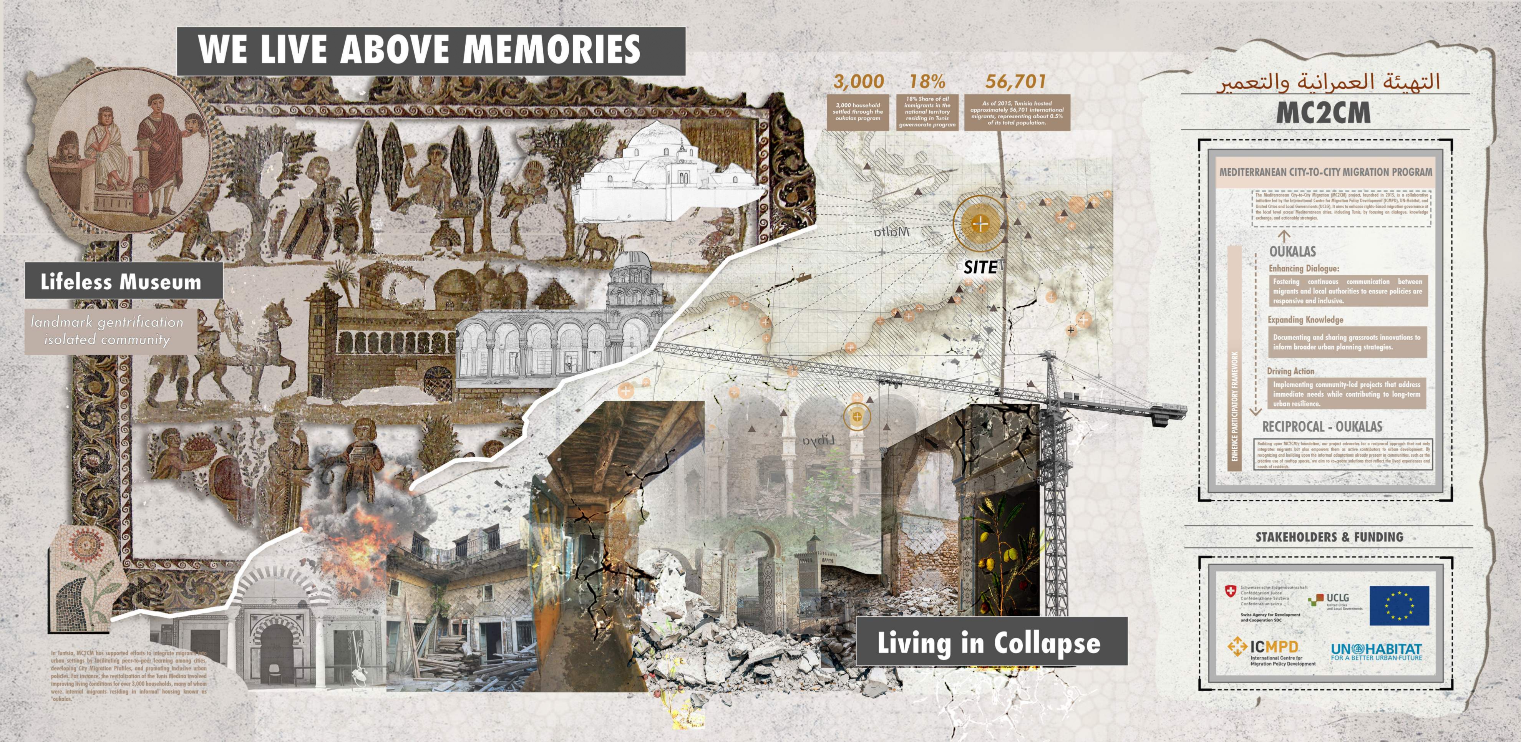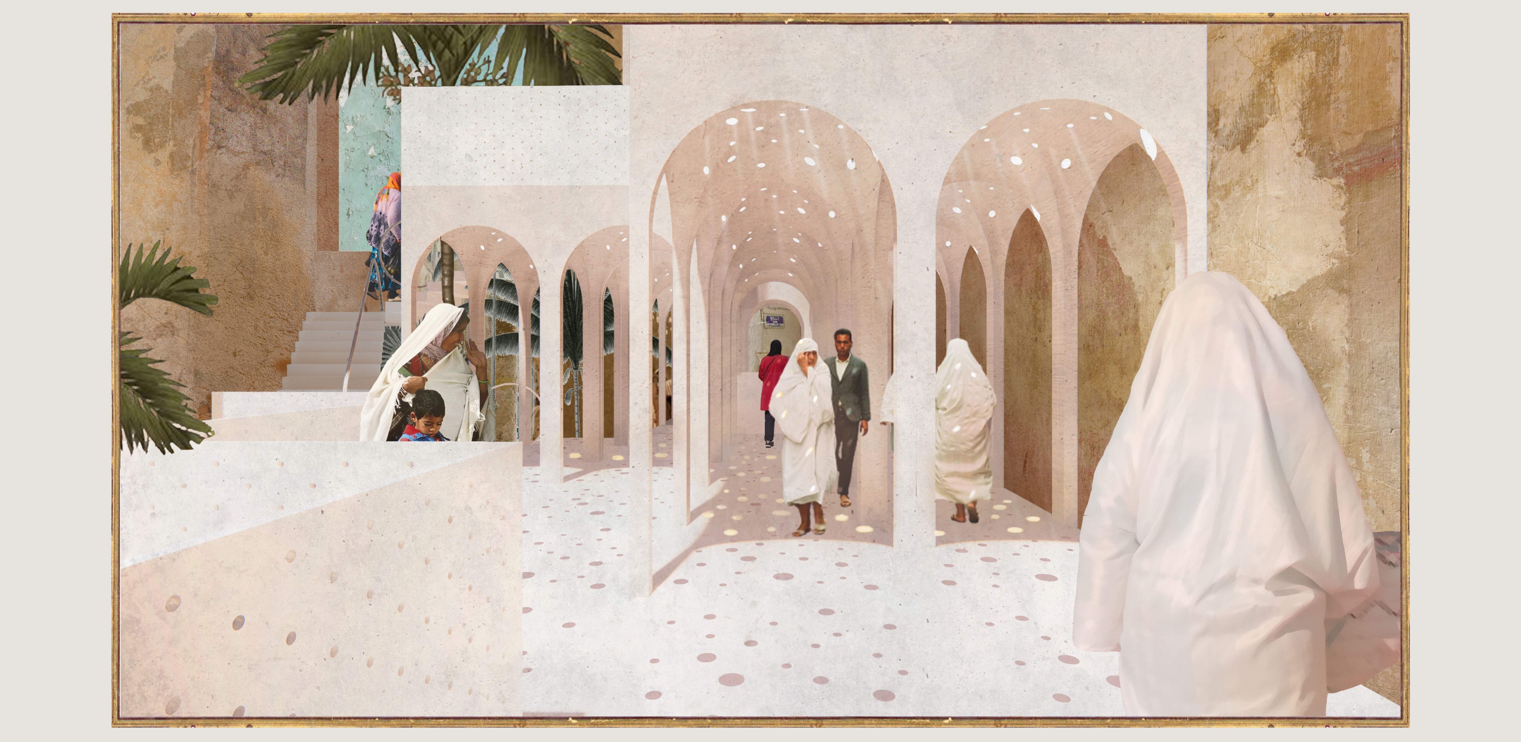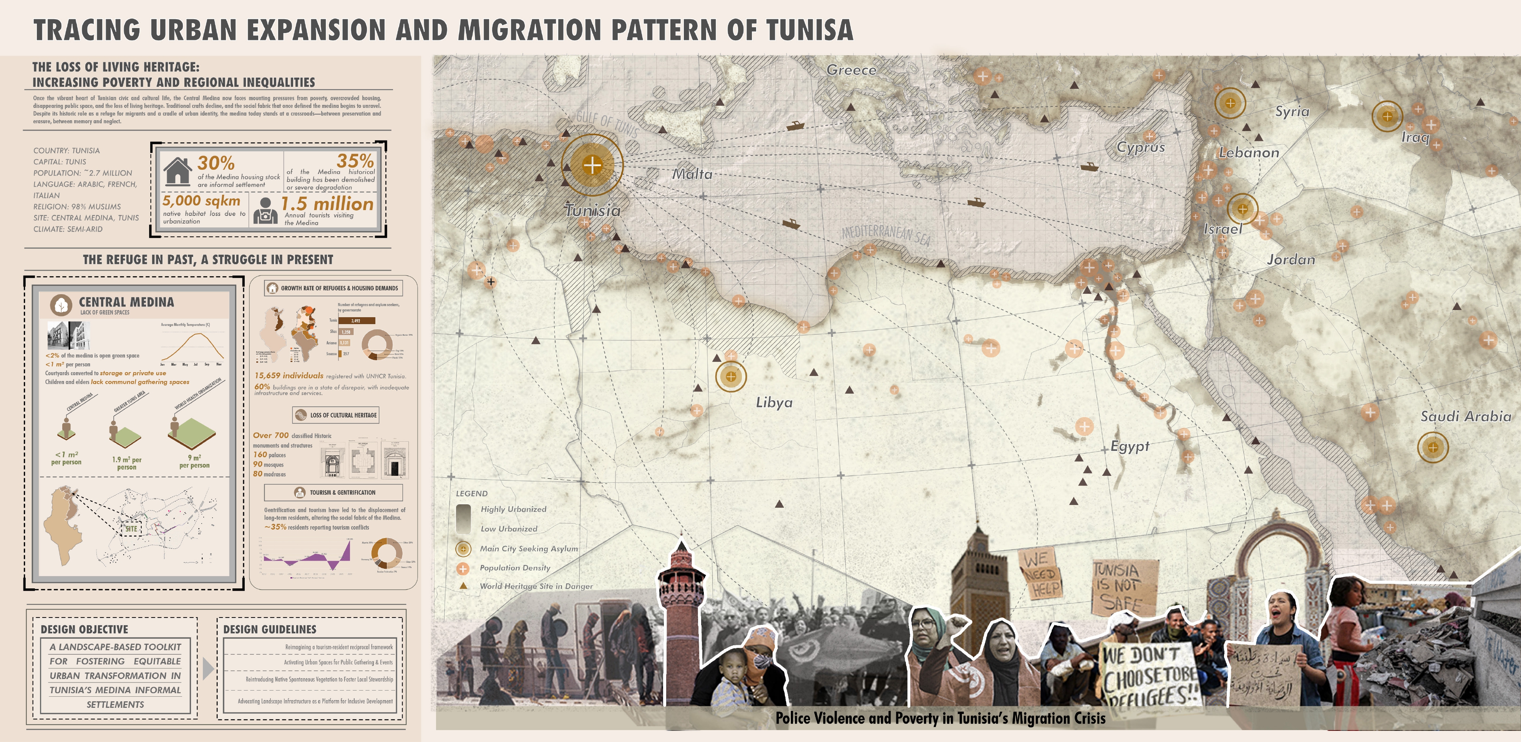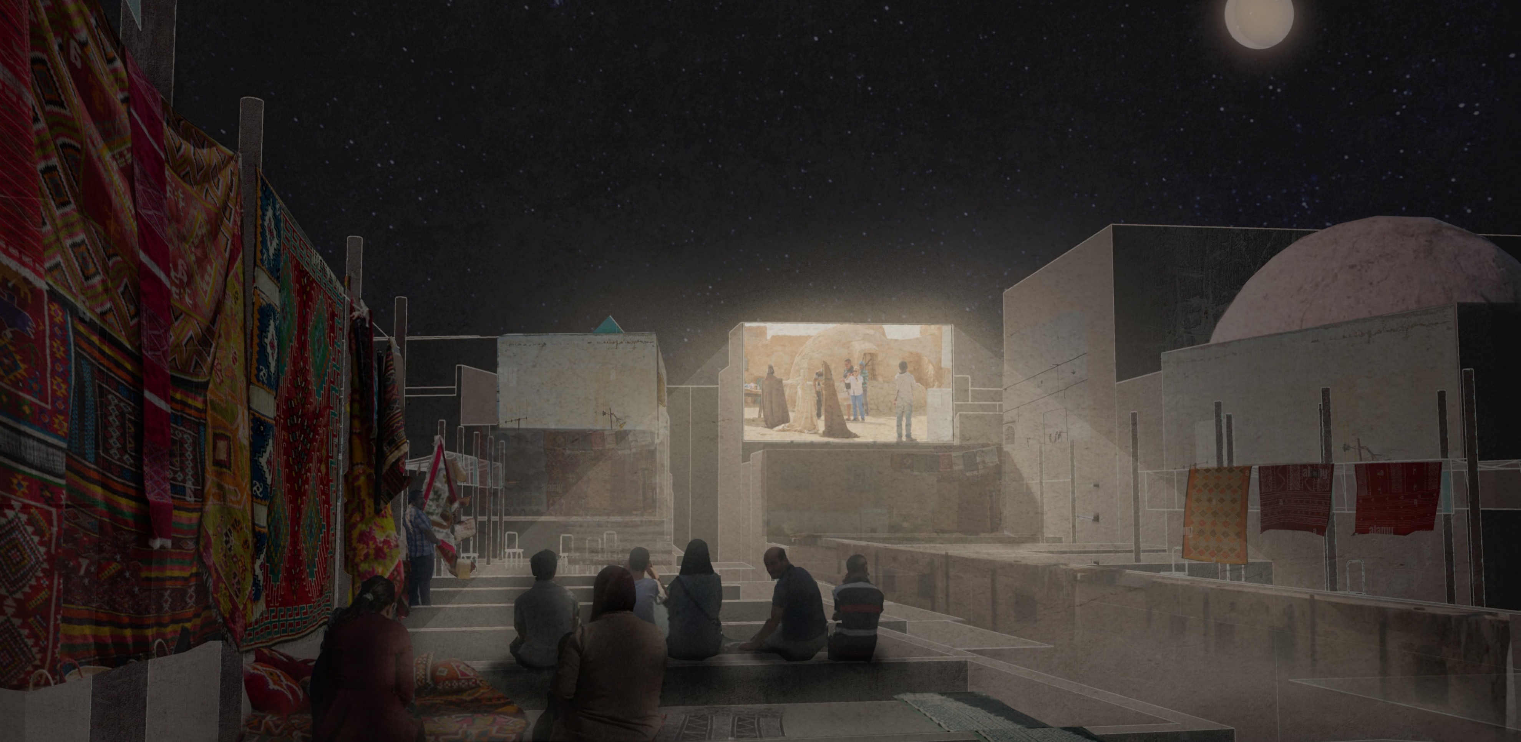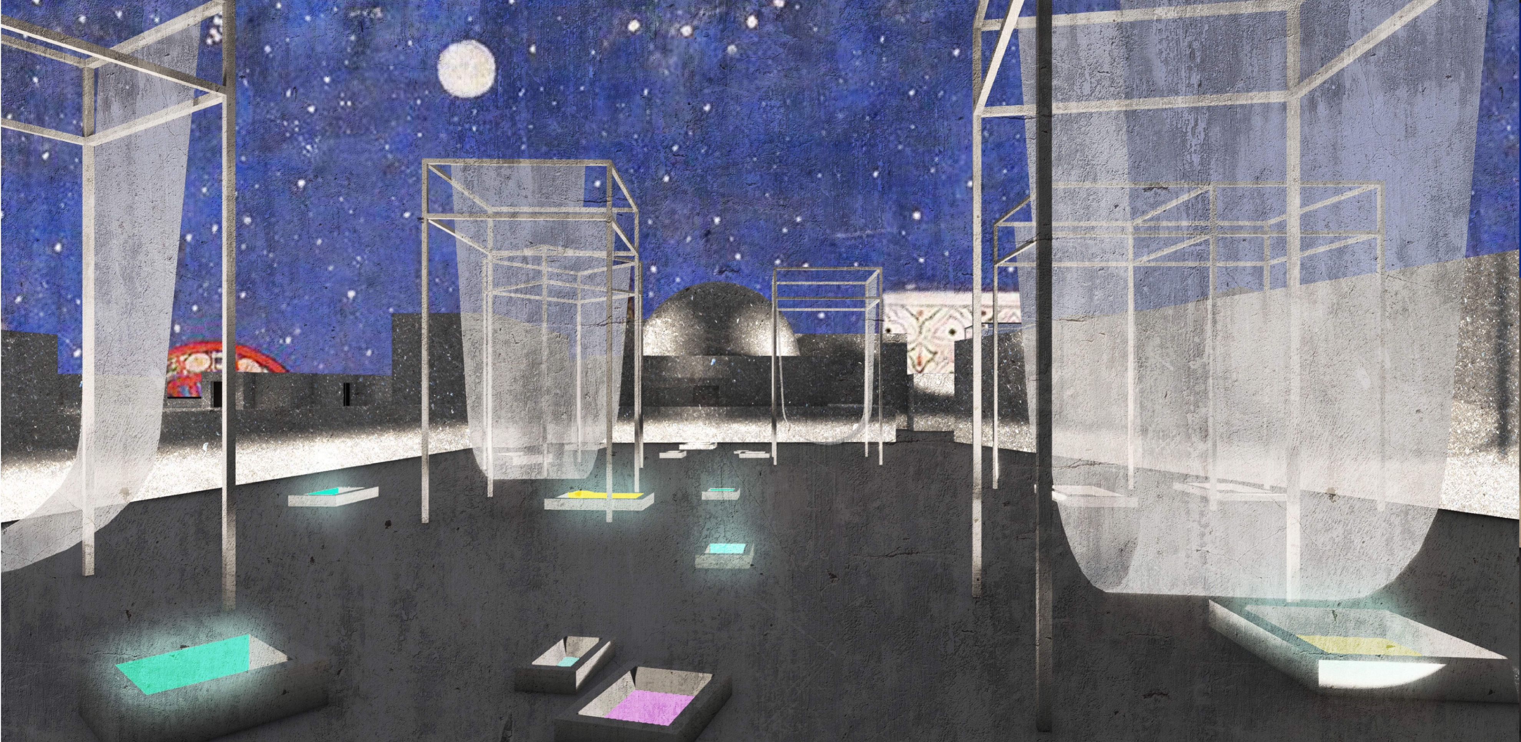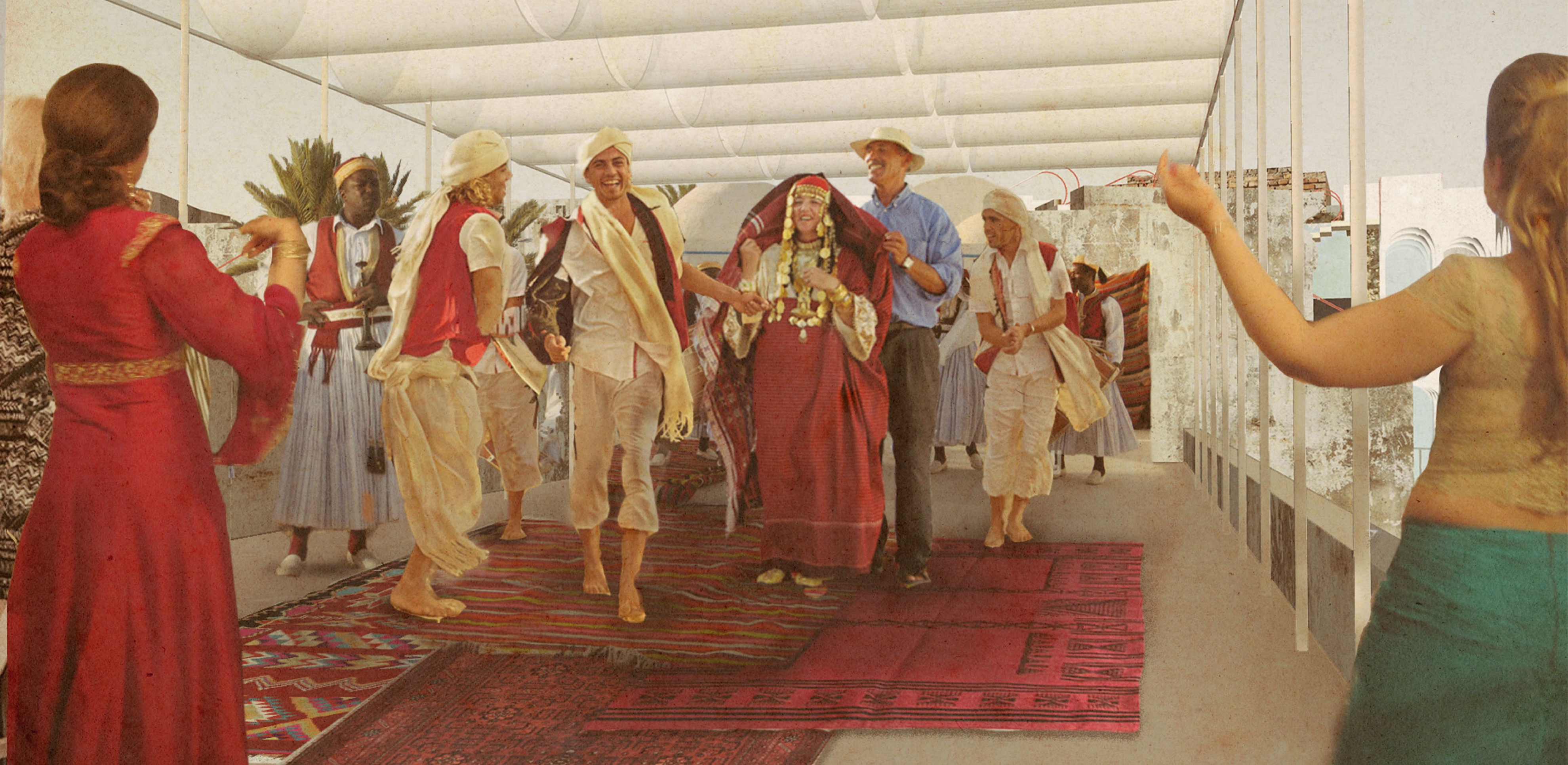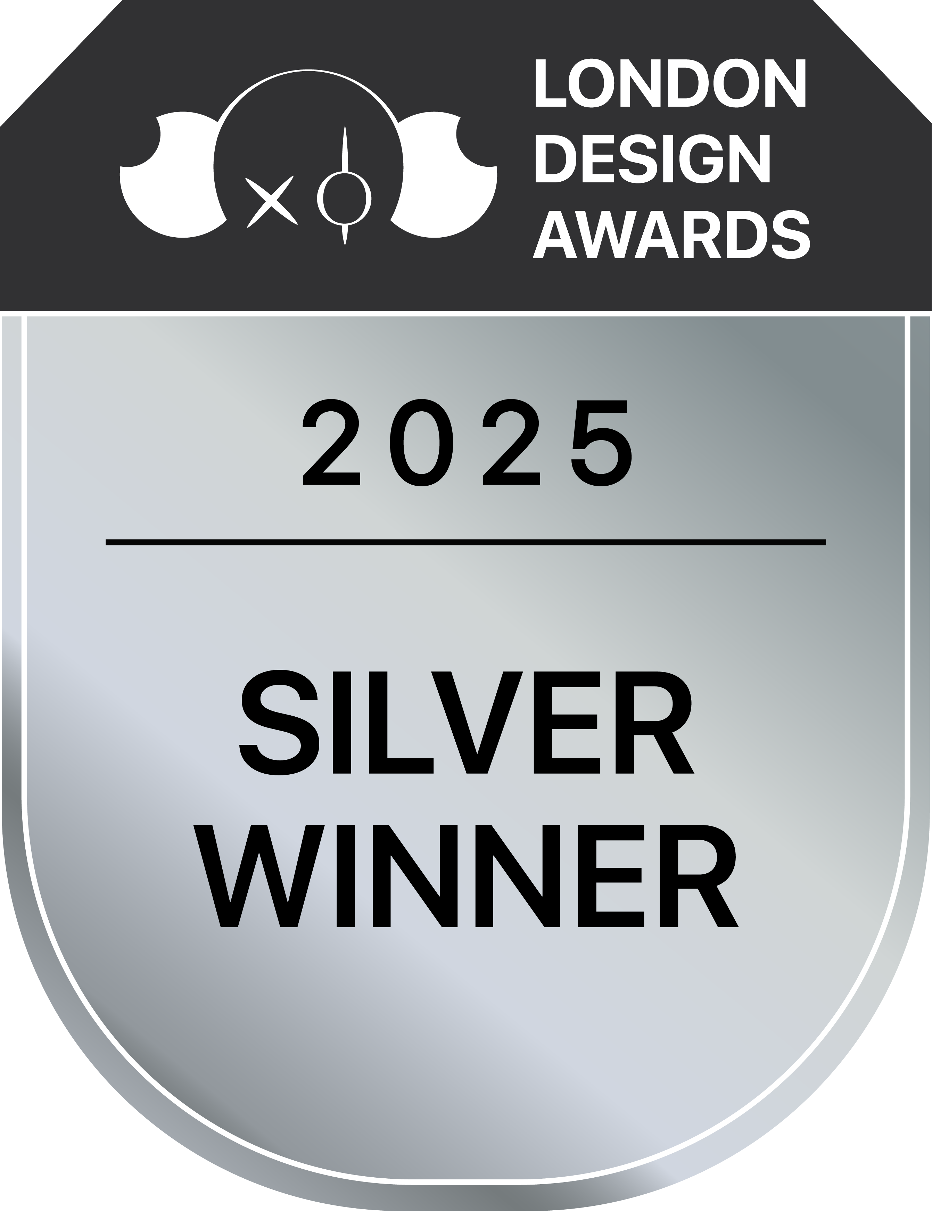
2025
Living Above the Memory: Rooftops as Social Infrastructure
Entrant Company
Jiazheng Li, Kun Wei, Liuyun Wang
Category
Landscape Design - Urban Design
Client's Name
Country / Region
United States
In the heart of Tunis, a UNESCO World Heritage site that is in danger, palaces and mansions are slowly crumbling. These once-grand homes, built around private courtyards and topped with flat rooftops, have been largely abandoned by their original owners. As infrastructure fails and housing shortages, these ruins are being reclaimed by informal settlements.
This project begins not with a top-down master plan, but with observation, documentation, and respect. By mapping out existing spontaneous paths, rooftop uses, and vegetative growth, the project identifies where interventions can support these citizen-led urbanization. The goal is not restoration, but reinforcement: to stabilize unsafe structures where necessary, and to provide modular, affordable tools that allow residents to improve their living environments.
A lightweight “rooftop toolkit” was developed, including modular wood or metal frames, shading cloth, rainwater harvesting, and plant-growing structures. These tools can be assembled and adapted by residents using local materials. In addition to physical elements, the project encourages collaborative stewardship of the rooftop system based on shared needs and cultural rhythms. The functions can shift over time and needs: prayer spaces during Ramadan, playgrounds for children, social platforms on summer nights, gardens for herbs and vegetables. The design invites this seasonal fluidity, rather than dictating fixed programs.
The integration of spontaneous vegetation, water collection, and rooftop agriculture supports sustainable practices that strengthen ecological resilience at the micro-urban scale. Socially, it reduces conflict between tourists and residents by alleviating ground-level circulation pressure and offering elevated public alternatives.
This project reimagines rooftops in the Tunis Central Medina as a resilient public realm. By stabilizing structures and converting underused roofs into multifunctional spaces—urban foodscape, micro-economy, and social infrastructure—it addresses housing precarity, fosters community agency, and revives public life in vertical layers. A connected rooftop network mitigates the ground-level congestion between residents and tourists, while supporting the adjacent neighborhood's day-to-day cultural practices.
More than a design intervention, this project advances a replicable framework rooted in adaptive reuse, spatial justice, and cultural continuity—honoring the spirit of the Central Medina while preparing it for a more equitable urban future.

Entrant Company
Jiaxing BIWAN Technology Co., Ltd.
Category
Product Design - Travel Accessories

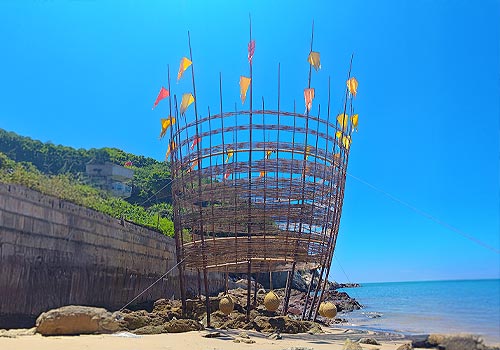
Entrant Company
Wata Ltd.
Category
Conceptual Design - Exhibition & Events


Entrant Company
DCT design
Category
Interior Design - Residential


Entrant Company
YenYen Cross Interior Design
Category
Interior Design - Residential

