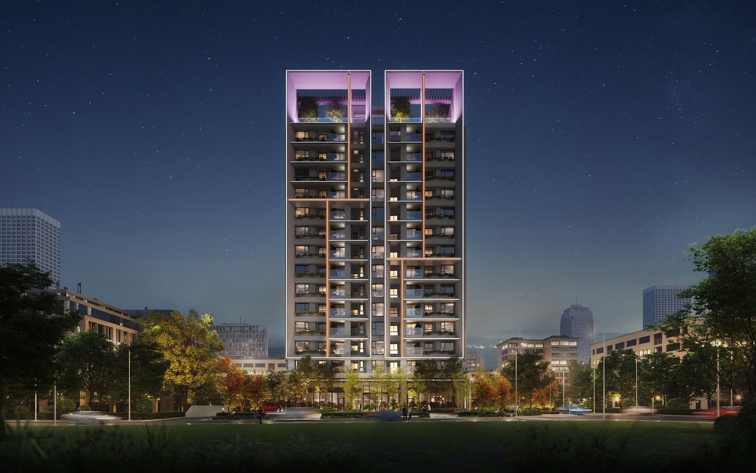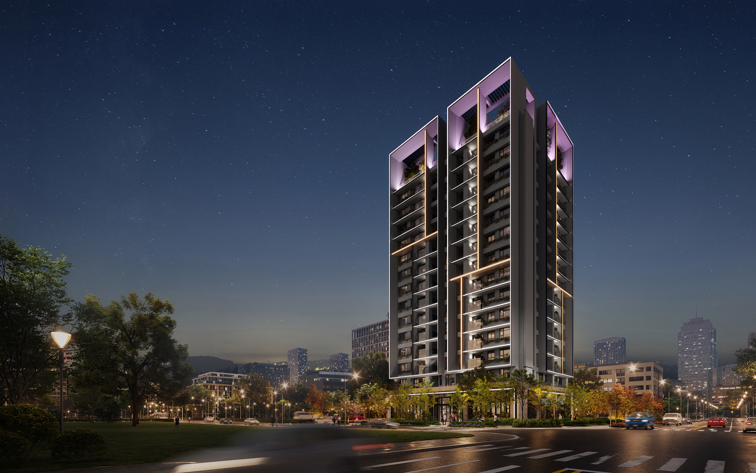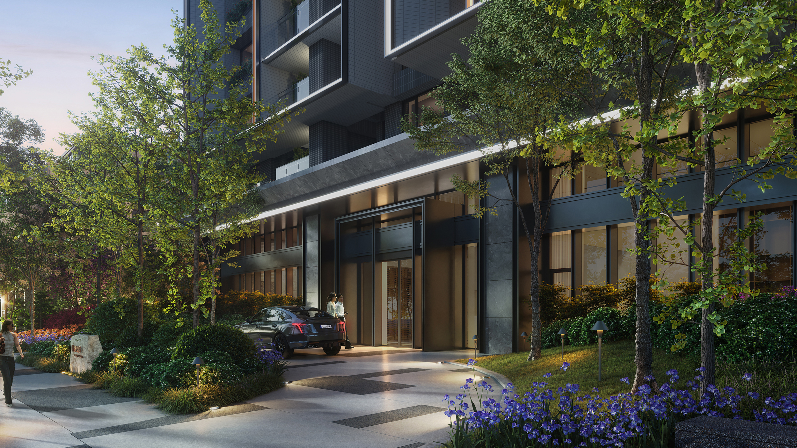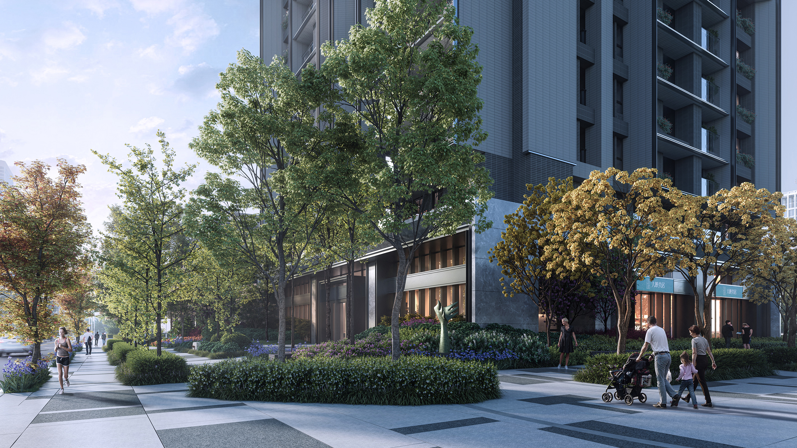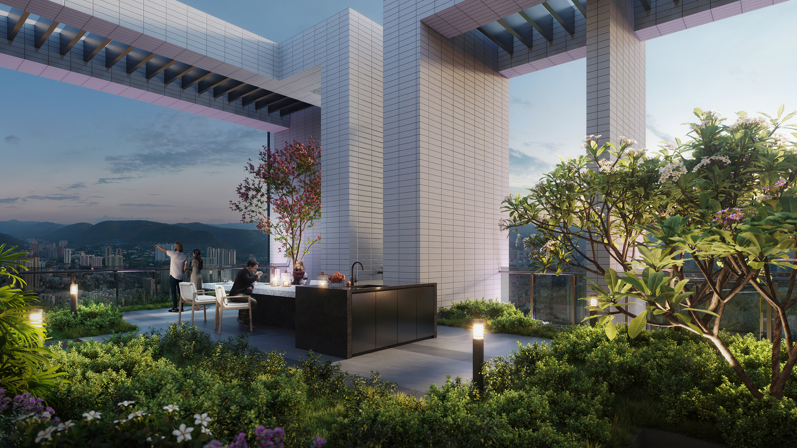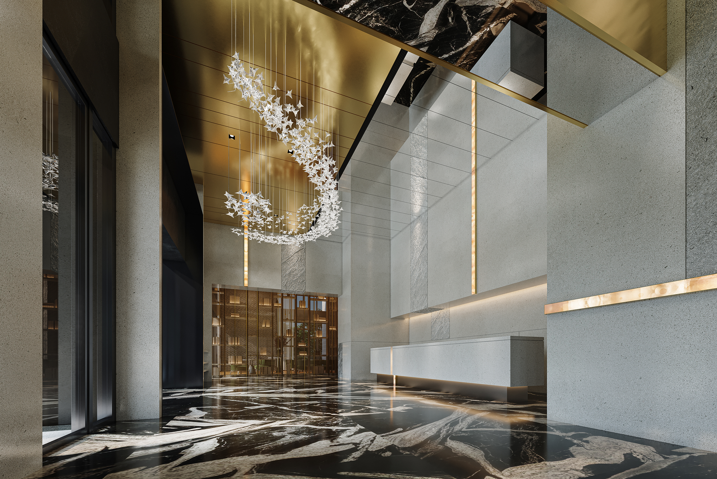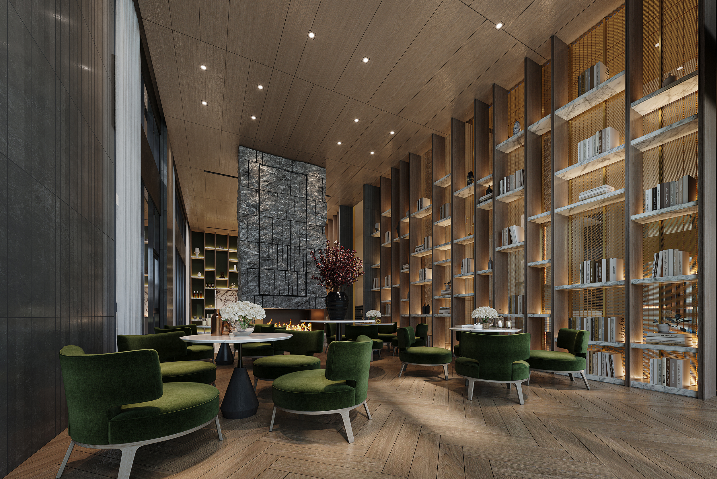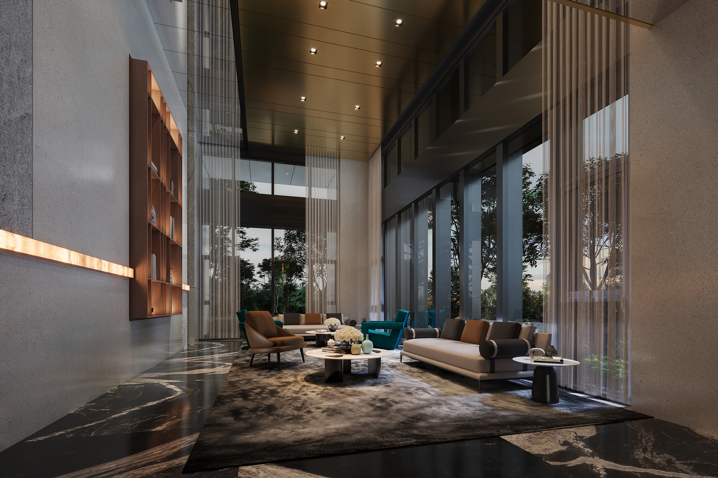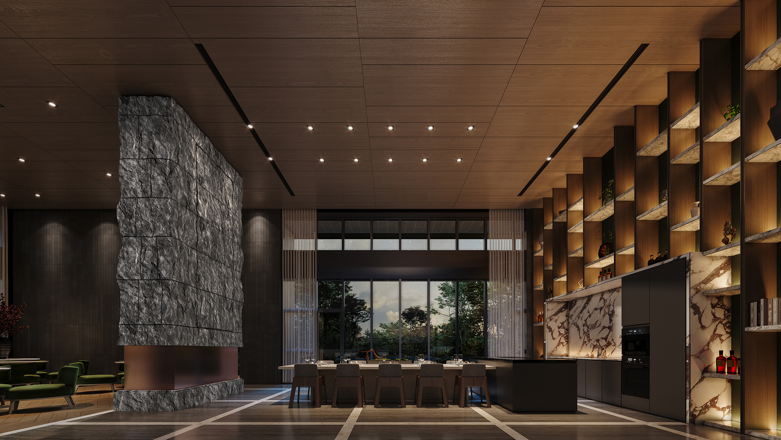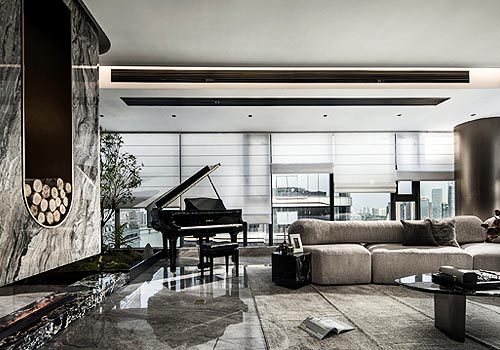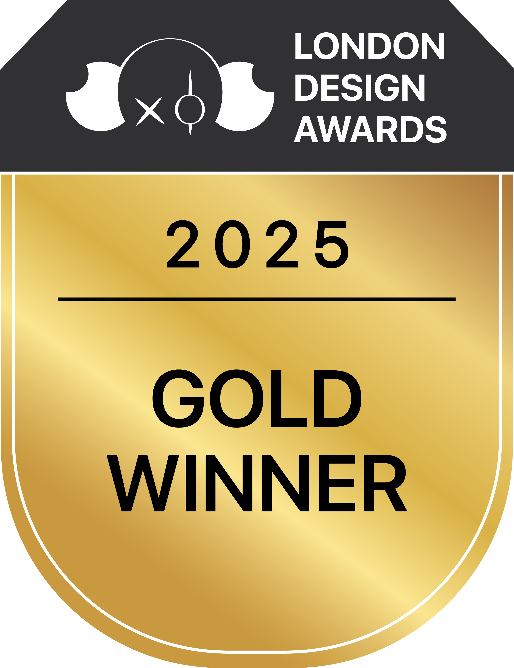
2025
THE UPPER HOUSE
Entrant Company
DA JOIN Architects & Associates, Broader Perspective Space Design Ltd.
Category
Architectural Design - Condominiums
Client's Name
ARCHING REAL ESTATE
Country / Region
Taiwan
Situated on a 2743.8 square meter plot in a redevelopment zone with low-density development, Grand Residence is designed around the concept of “Urban Box × Light and Shadow Variations.” The design team sought to redefine the visual impression of urban residential buildings through minimalist modern aesthetics. Geometric massing, segmented proportions, and alternating façade depths together convey a floating, airy presence amidst greenery while also embracing the flow of natural light. Vertical and horizontal lines are layered to redraw the skyline, embodying a poised yet dynamic architectural posture in the modern cityscape.
The most distinctive feature of the project lies in its “suspended volumetric” architecture. Beginning with functional considerations, the team finely segmented the building’s proportions to create a composition that appears to float lightly within its green surroundings. The varying depths of exterior panels, interwoven with shifting light and shadow throughout the day, bring multidimensional expressions to the façade. A three-stage lighting system orchestrates a gentle descent in brightness at night, adding nighttime layers to the cityscape. The rooftop incorporates a private green platform, creating a vertical garden and enhancing the experience of greenery in the sky.
The shared facilities are equally refined. The 6.5-meter-high entrance lobby uses light-toned natural stone with champagne-gold titanium trim, evoking a subdued yet elegant welcome. The communal lounge features a dual-axis layout, with a fireplace and see-through book wall connecting the open kitchen and lounge area, offering seamless transitions between usage scenarios. The gym is situated on a separate circulation path and expressed through a vibrant orange-red palette, strengthening both its functionality and emotional identity.
Credits

Entrant Company
Beijing Jingdong Century Trading Co., Ltd
Category
Packaging Design - Snacks, Confectionary & Desserts


Entrant Company
Transform Comms
Category
Communication Design - Websites


Entrant Company
SFC Group
Category
Communication Design - Printed Publications

