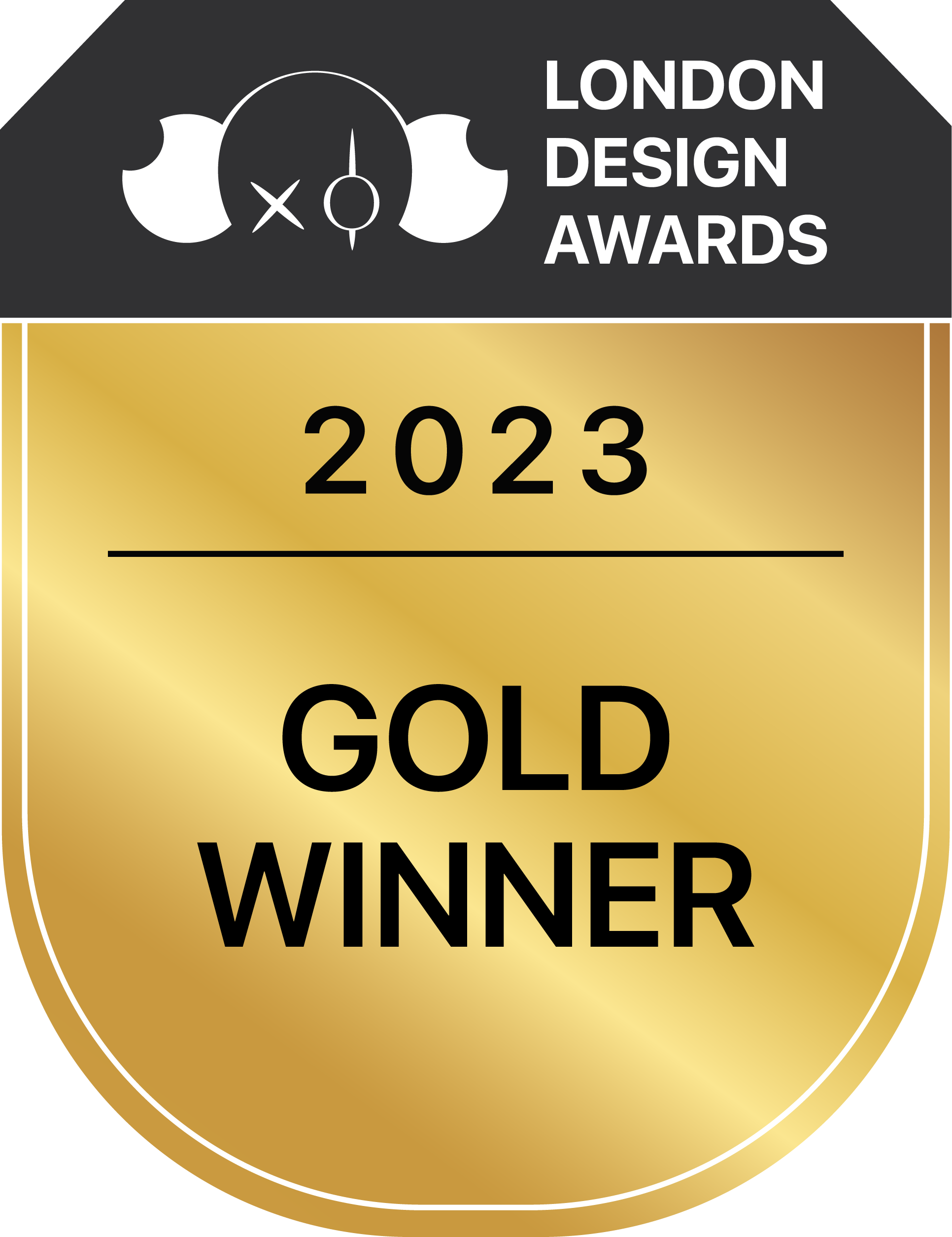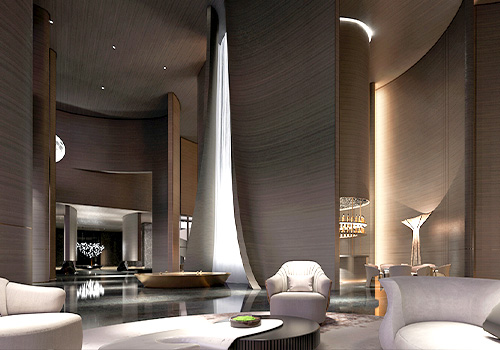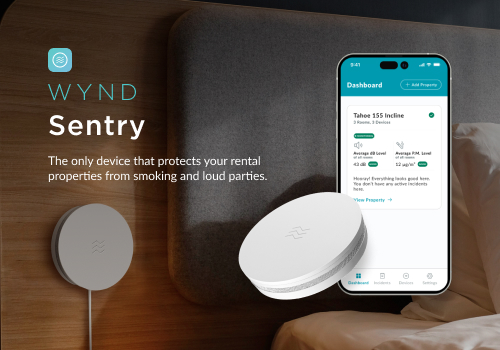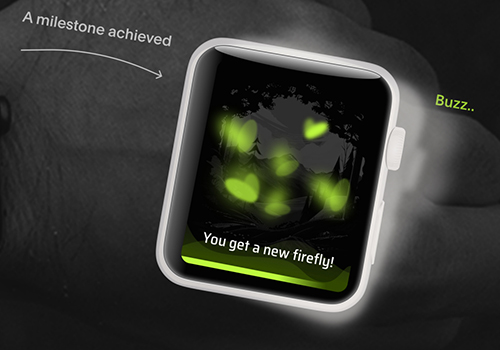
2023
Kaadas 2023 Exhibition Hall
Entrant Company
inDareSpace
Category
Interior Design - Showroom / Exhibit
Client's Name
Kaadas
Country / Region
China
The core explosive point of this project is the use of four large tilted and irregular holographic composite screens, with a total area of 160.5 square meters. The holographic screen forms sharp angles that open and close from top to bottom, and the oblique plane breaks the norm, creating a sharp and visually impactful 3D shape with naked eyes. It is agile and explosive, like a tear in time and space. When opened, it explores the future of life as a dreamer.
We adopt a brand new deconstruction design to break through traditional spatial layout. In the golden gap of the visual center, we cleverly reveal the internal display and layout. The large visual image of the outside is displayed through the high-quality products inside, forming a visual collision between the inside and outside, while showcasing the brand and product strength of Kaadas.
The overall spatial design symbol elements continue to use the inclined sharp angle form of the main visual explosion point, paired with a simple and heavy block shape, highlighting the strong brand image of Cadiz, full of a sense of technology, sophistication, and quality, as if guiding everyone to explore future life innovation experiences.
Entering the exhibition hall, it feels like shuttling through a time tunnel, allowing people to explore the future in the flow of light and shadow. Echoing the theme of "K · AI", the exhibition hall presents brands and products in multiple dimensions. The internal spatial lines of the exhibition hall extend longitudinally from the inside out, naturally guiding visitors to explore inside the box, creating a natural and coherent browsing route, while giving visitors a strong sense of future space.
The exhibition hall has set up a flat exhibition area, a large customer exhibition area, and a foreign trade exhibition area for differentiated display. Functional zones such as reception area, negotiation area, and live broadcast room are also configured synchronously, striving to make every visitor feel the convenience and beauty brought by technology to their lives.
Credits

Entrant Company
KJJH Design
Category
Interior Design - Hotels & Resorts


Entrant Company
Augustina(Ao) Liu
Category
Product Design - Smart Technologies


Entrant Company
Yizhou Liu
Category
User Experience Design (UX) - Best User Interface / Experience











