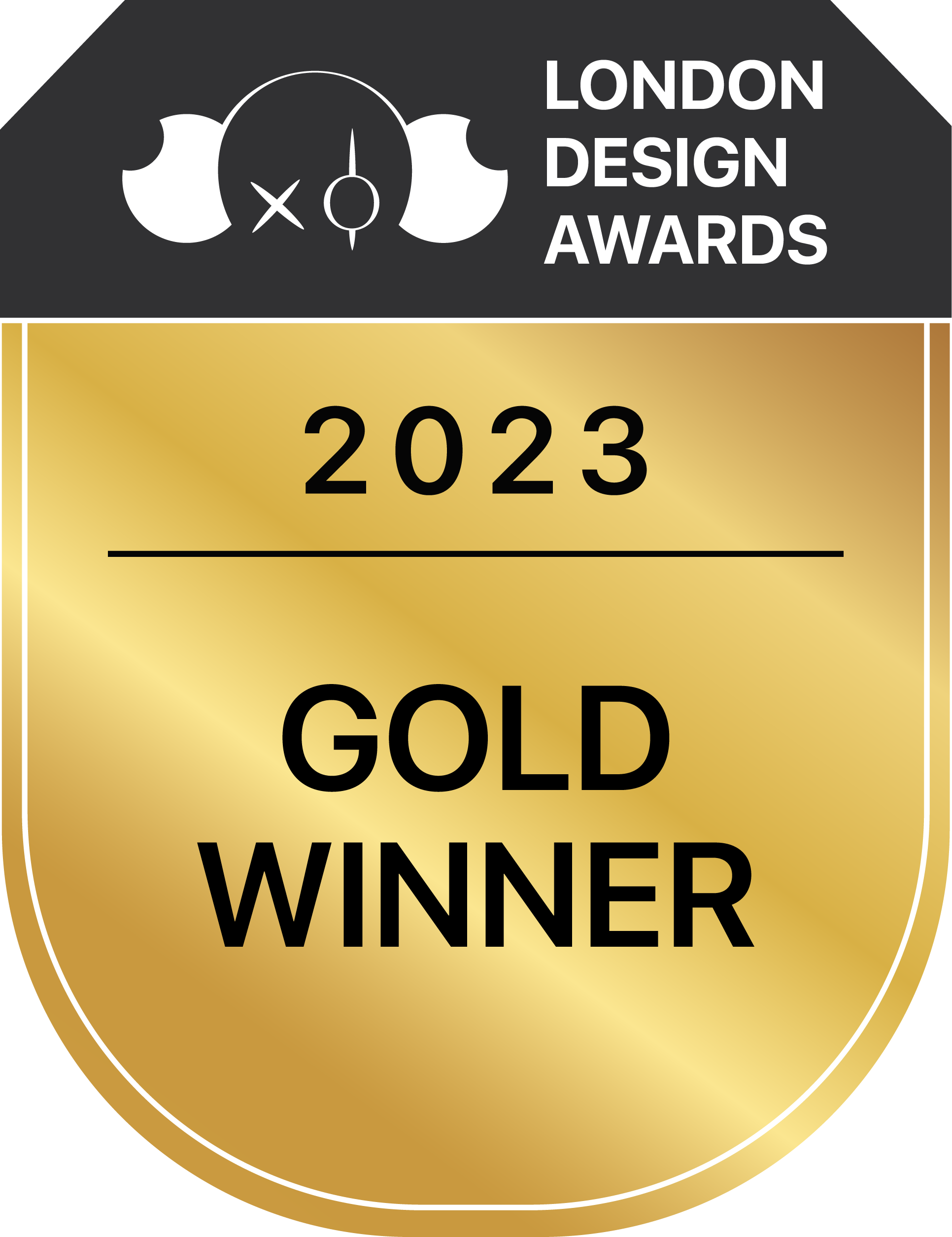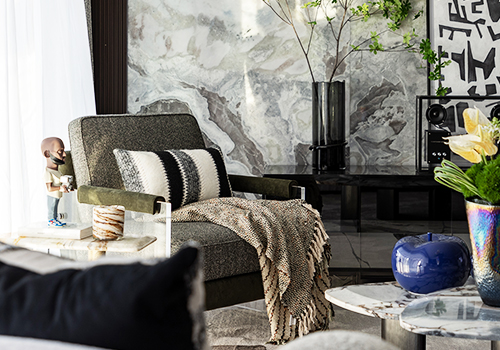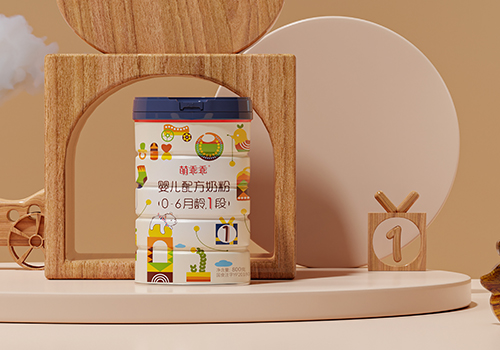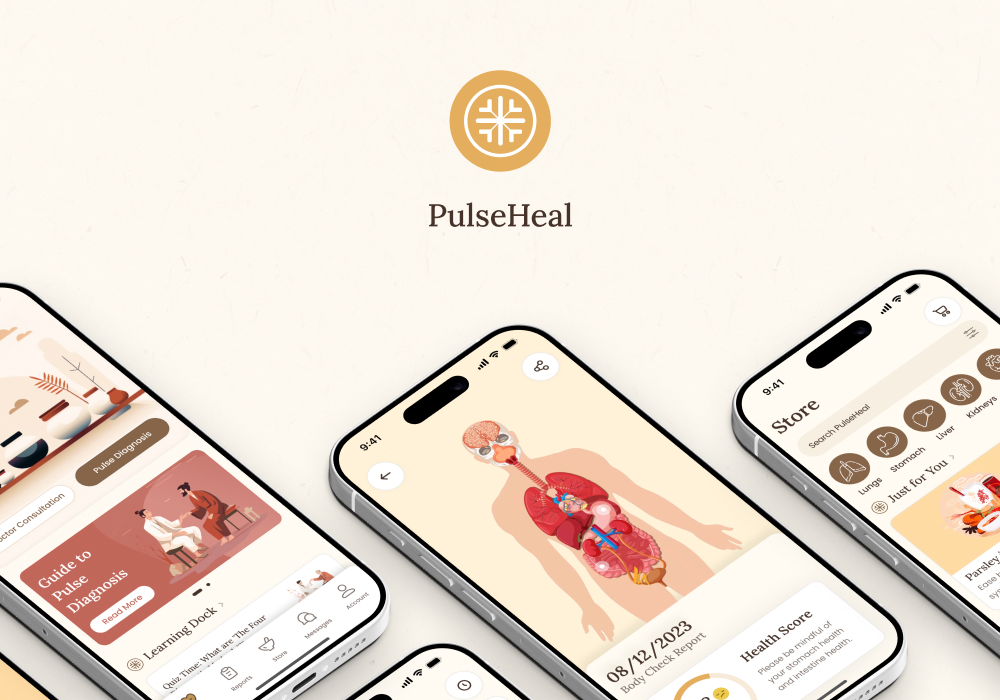
2023
"Zai Bie Chu" Mixed-Use Living Art Space
Entrant Company
Shenzhen Jiexi Design Consulting Co., Ltd
Category
Interior Design - Commercial
Client's Name
Country / Region
China
"Zai Bie Chu" Mixed-Use Living Art Space is located in the North Square of Shenzhen Hongshan 6979 Commercial Center, close to Shenzhen High Speed Railway North Station, surrounded by residential buildings and separated from the Shenzhen Art Museum only by a road. Before the renovation of the building, it used to be the sunken steps of the north square of the commercial center, and the whole space of the steps was not well utilized before, and the space of the square was dull on the whole. Shenzhen Jiexi Design was invited to carry out architectural, landscape and indoor renovation for this project, and open it to the city in the form of an art composite space with multiple functions of art exhibition, salon sharing, leisure and catering, so as to re-invigorate the commercial vitality of the North Plaza, and inject new vitality into the area.
The project "Zai Bie Chu" is not only a simple commercial art space, but also an attitude and way of life. In the design of this case, the design team integrates the artistic atmosphere into the construction of the entire commercial space, shaping a public space with the spirit of place for people who love life, providing them with a more innovative and comfortable living experience, lighting up the inspiration of life, and exploring another possibility of life.
Credits

Entrant Company
Puli Design
Category
Interior Design - Showroom / Exhibit


Entrant Company
Bo Zhao
Category
Product Design - Sustainable Living / Environmental Preservation


Entrant Company
Coree Beijing Company Limited
Category
Packaging Design - Baby & Children


Entrant Company
Jessica Kewei Lin, Xiesiyuan Shu, Sirui Li
Category
User Experience Design (UX) - Medical









