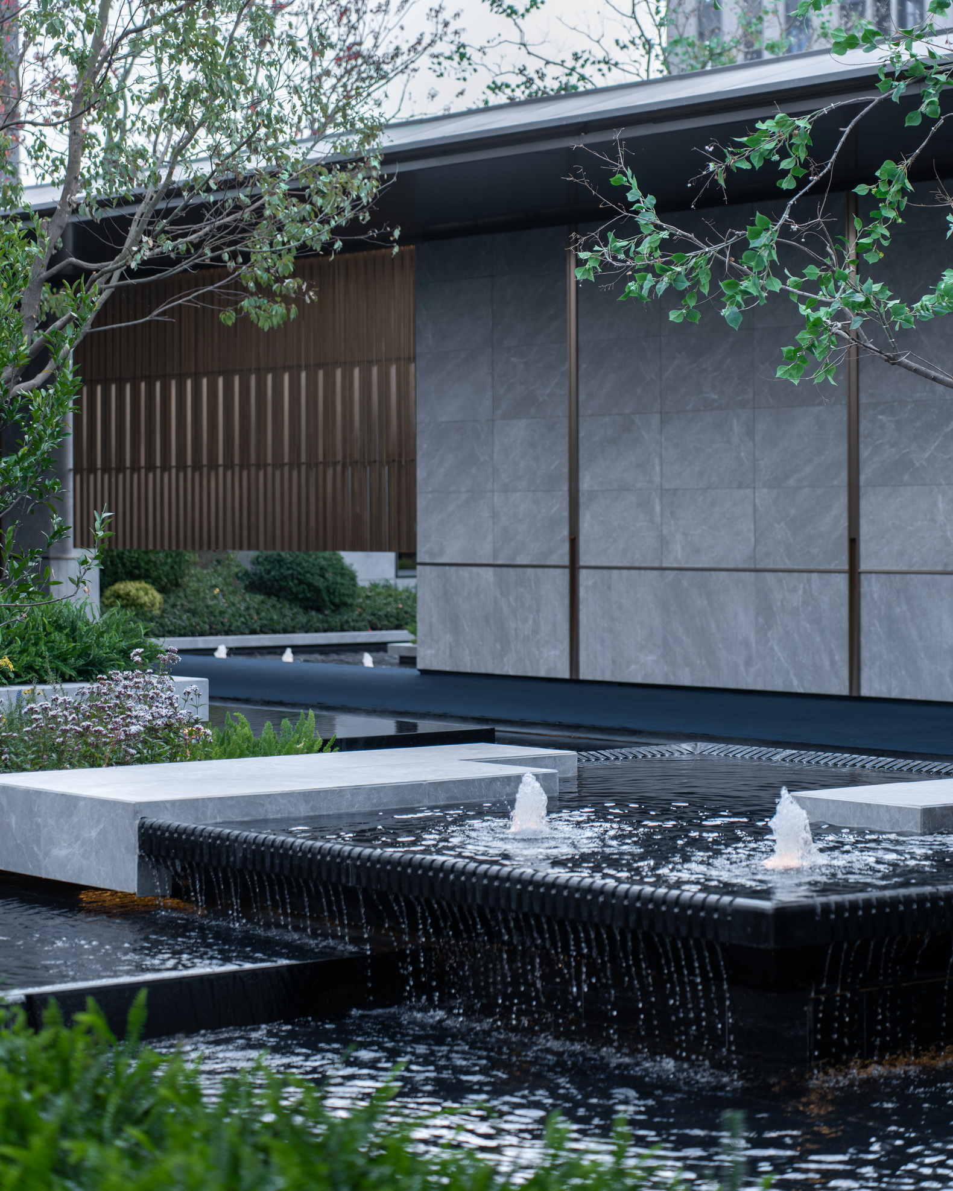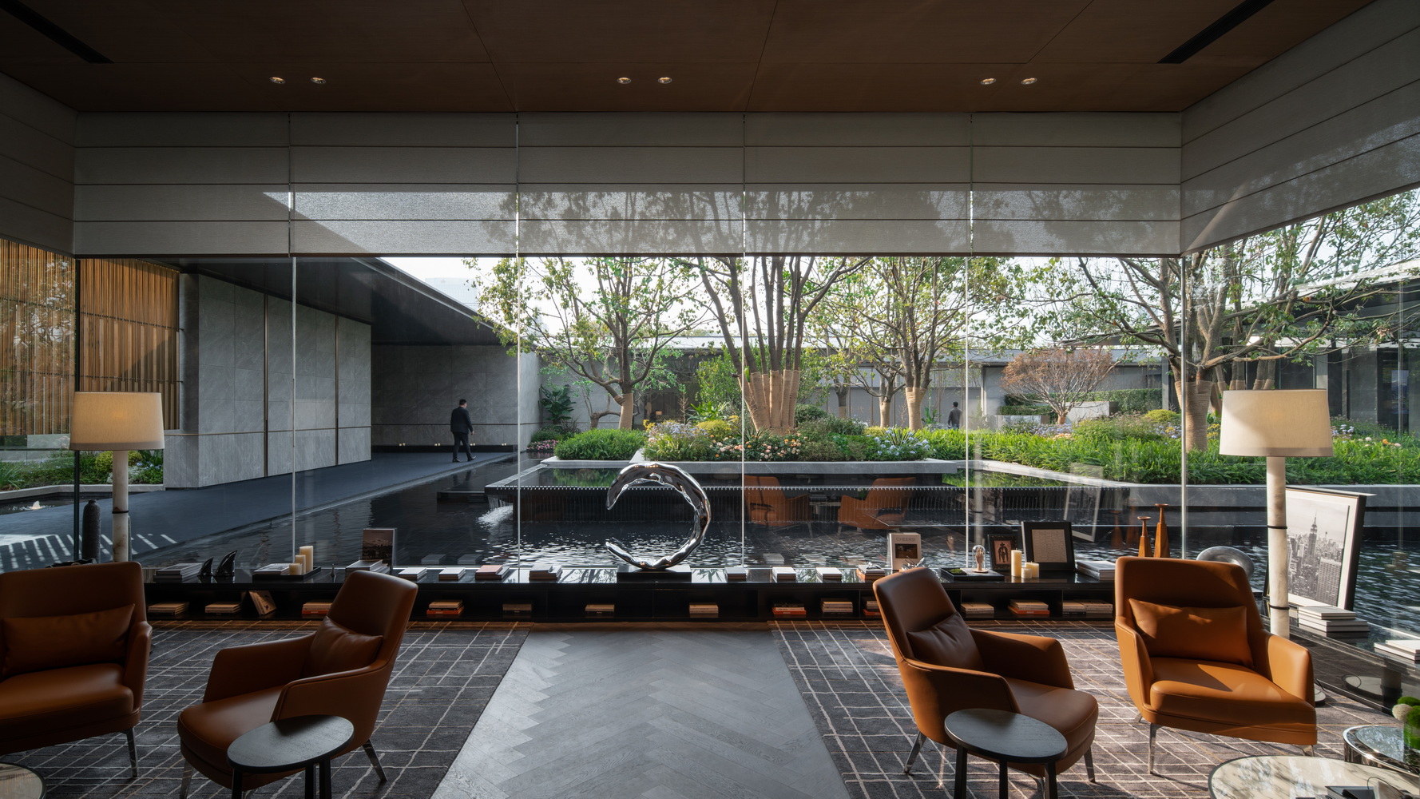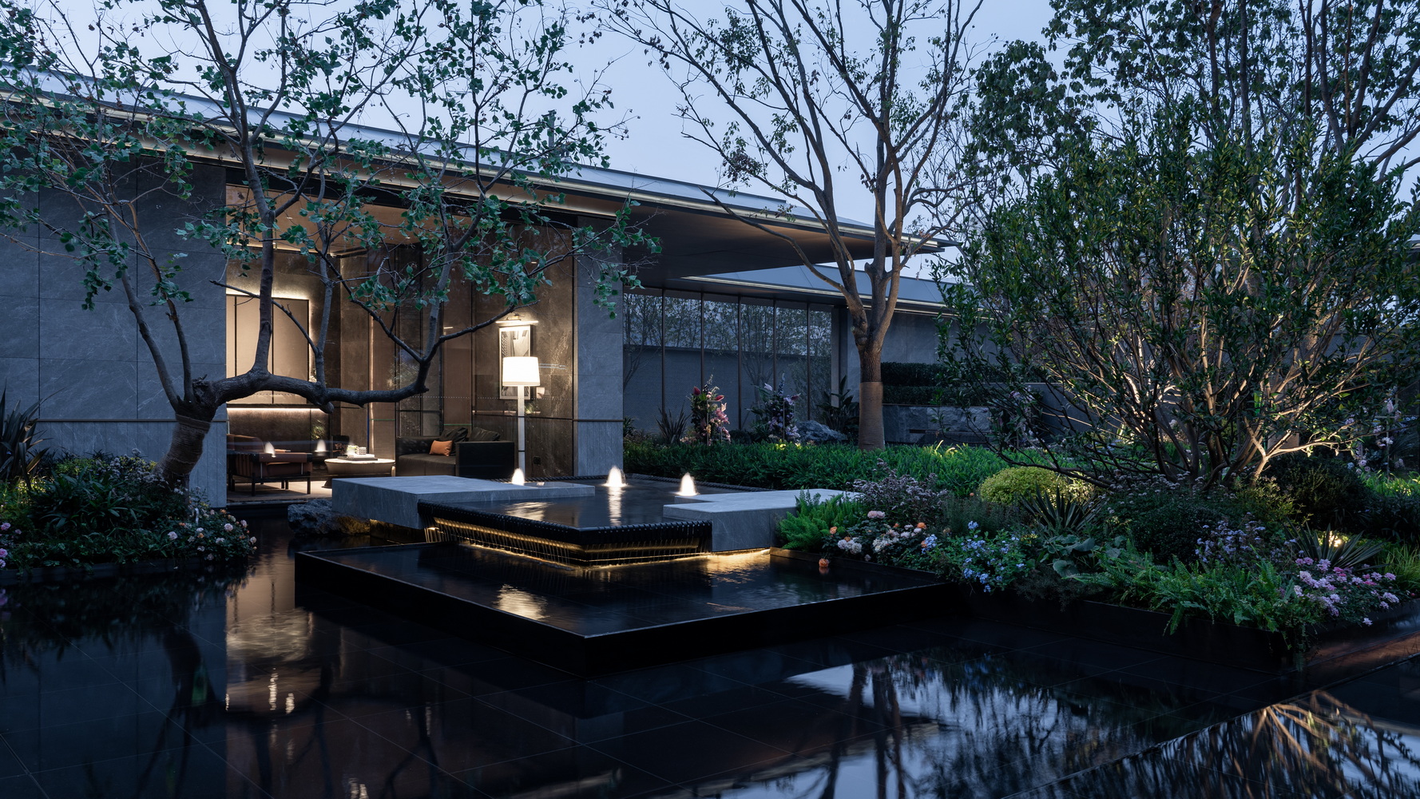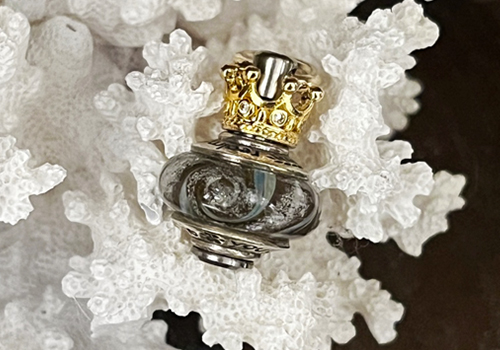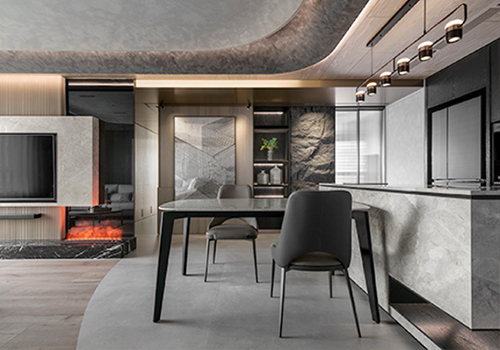
2023
Lakeside Mansion
Entrant Company
HZS
Category
Architectural Design - Public Spaces
Client's Name
CHINA OVERSEAS DEVELOPMENT GROUP CO.,LTD.TIANJIN
Country / Region
China
The project is located in the core area of Jiangning District, Nanjing City, adjacent to the district-level CBD. It enjoys a superior geographical location and is close to the Qinhuai River and Baijia Lake, with abundant scenic resources such as Mount Jiangjun and Fangshan. The residential environment is comfortable, and the surrounding facilities are mature.
The design of the public spaces in the city shapes a natural framework and creates a unique space within it. The designer has enclosed the space to establish an interface with the outside world and divide the internal space into functional areas. Within the limited area, multiple spatial sequences are formed to create an immersive experience.
The architectural facade features majestic and square eaves. Dark gray metal materials are chosen to outline the details of the eaves, while wooden ceiling highlights the oriental charm. The entrance is designed with transparent glass and stone partition walls, presenting a three-dimensional and dignified overall form. It partially blocks the view and creates an atmospheric ambiance, subtly revealing the sales area behind. The overall space is dominated by a black and white color scheme. With the reflection of the water feature, the interplay of light and clouds, it showcases a low-key, steady, and luxurious atmosphere.
Credits

Entrant Company
HP Inc.
Category
Product Design - Computer & Information Technology

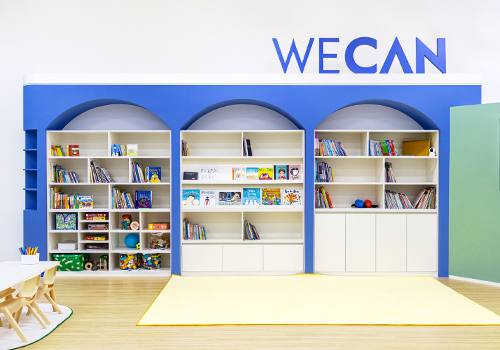
Entrant Company
Whimsical Studio
Category
Communication Design - Promotional






