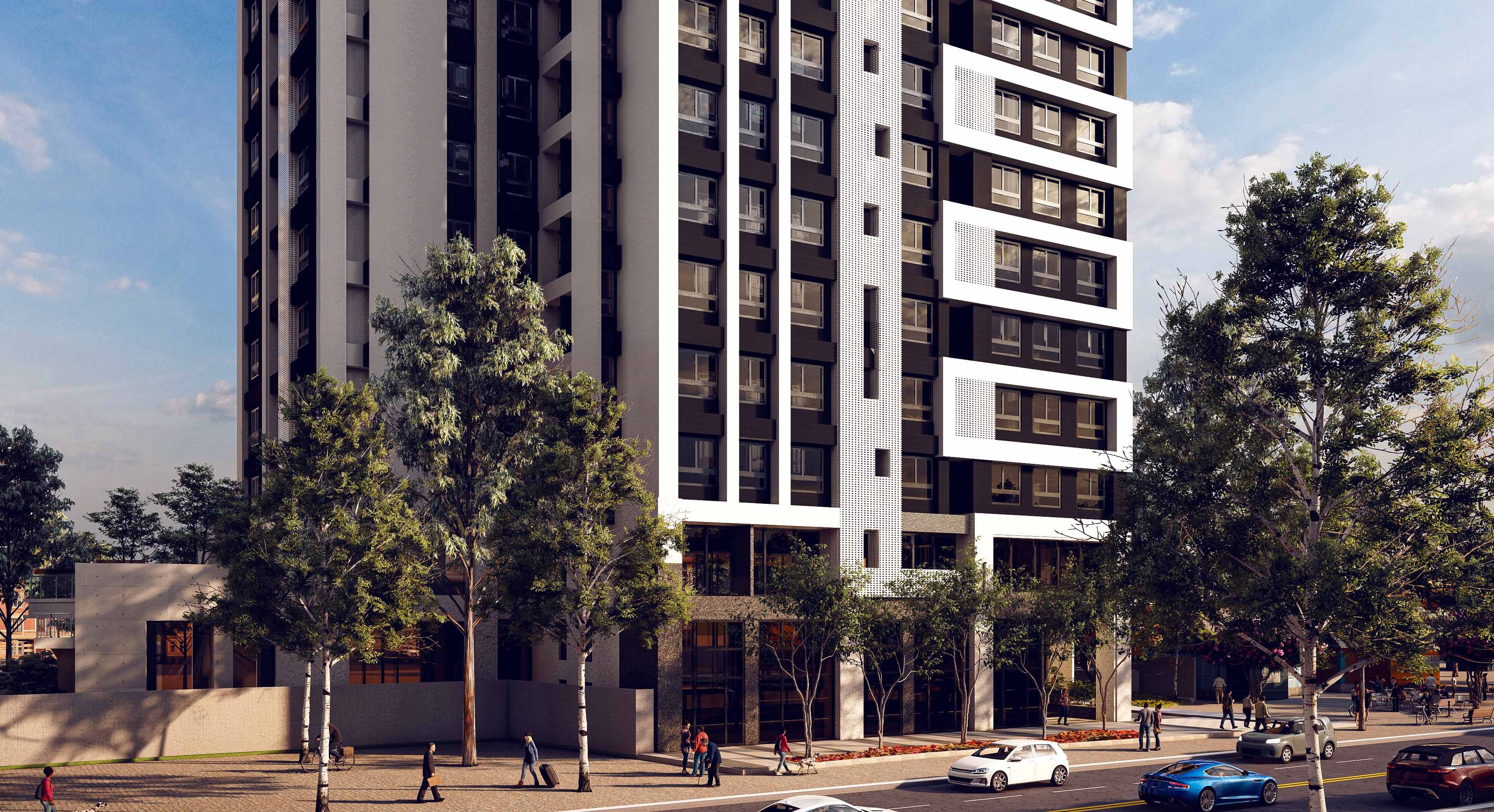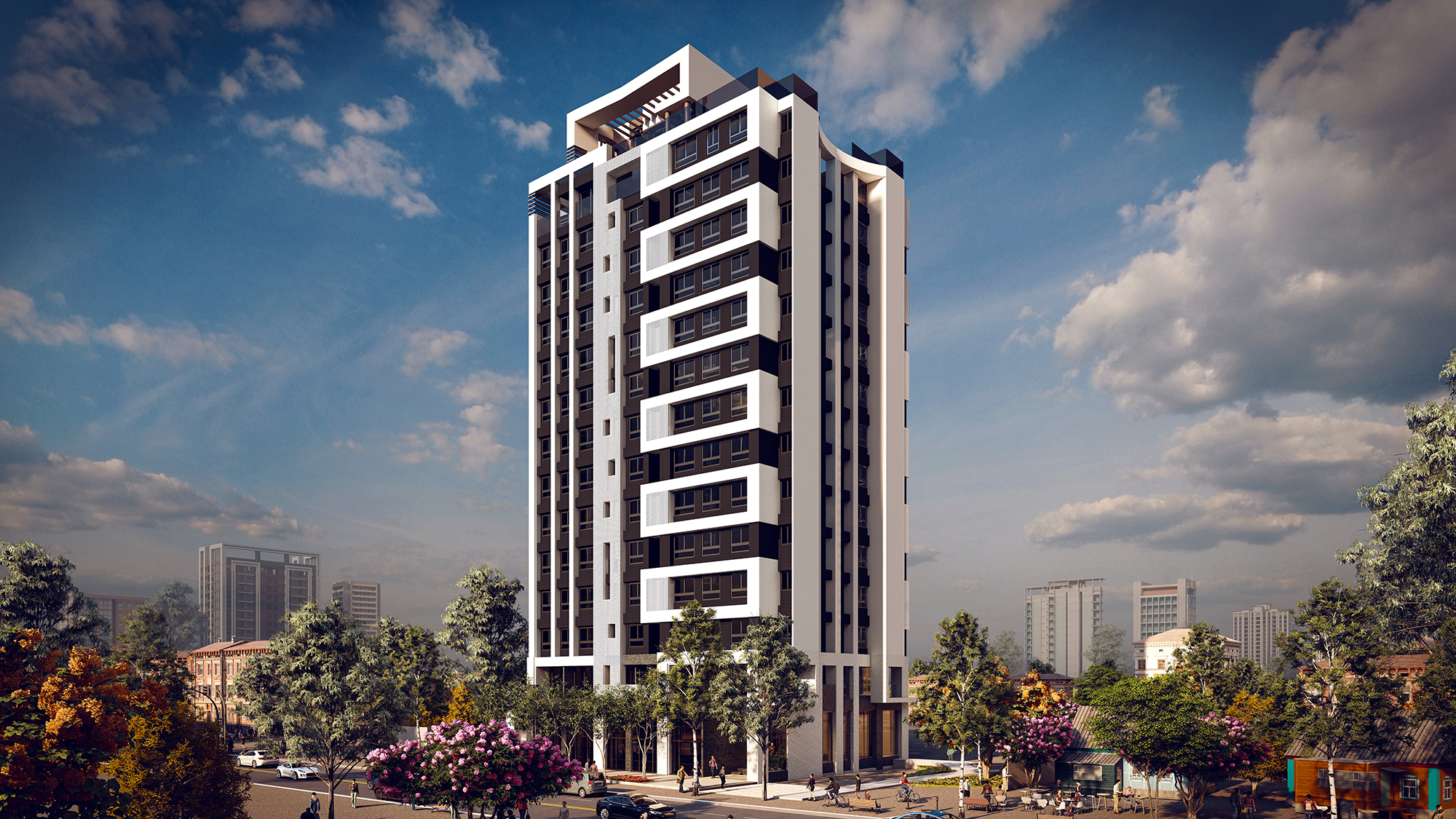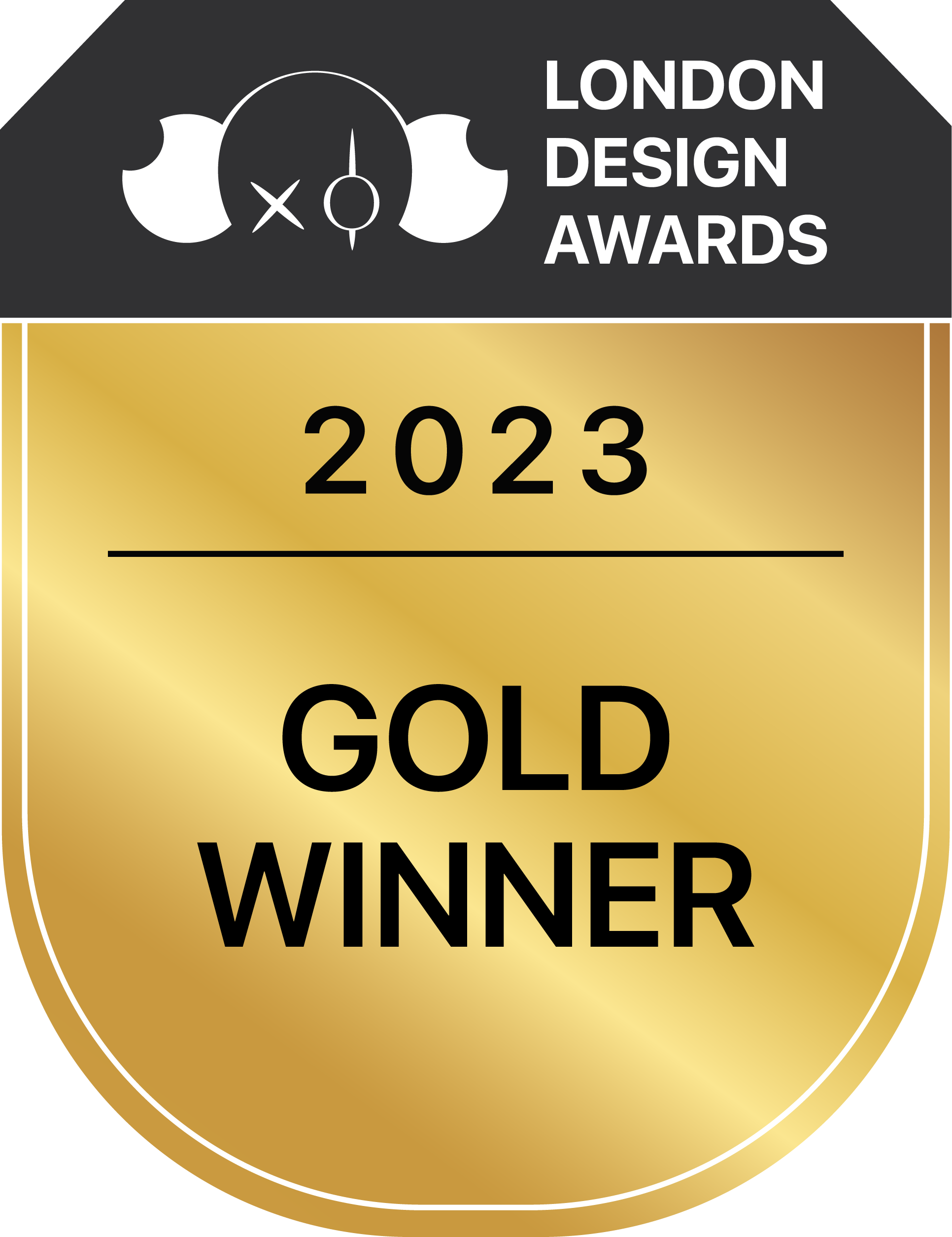
2023
Whole Grand Splendor
Entrant Company
Whole Grand Development Co. Ltd.
Category
Architectural Design - Residential
Client's Name
Country / Region
Taiwan
This project has been designed with a focus on the relationship between people and the environment. It aims to create a building that has a unique and emotional connection with its surroundings, also known as "Genius loci". Despite the geographical features of the site, the architects have adapted to the site's characteristics by expanding shared spaces while minimizing the impact on the environment. The project also aims to create a sustainable residential environment by increasing permeability, green coverage, water retention, rainwater recycling, and solar power generation. These efforts will provide architectural aesthetics while mitigating the urban heat island effect and achieving the goal of NET ZERO. Ultimately, this building will satisfy the vision of LOHAS for its residents.
Located in the vicinity of the Science Park in Southern Taiwan, the project site is poised to draw an impressive influx of technology talents in the near future. To ensure that residents enjoy a pleasant, secure, wholesome, and dynamic living environment, the architects have devised a plan to construct leisure abodes and multi-purpose spaces that foster community bonding. By doing so, the tram also aims to instill a sense of customary living and a soothing vacation-like ambiance for the inhabitants.
The project is created with the aim of promoting harmony and prosperity between architecture and the existing urban environment. To achieve this, a delicate approach was taken during construction. The building implemented with setbacks to make room for a wide pedestrian walkway and open plaza, providing a comfortable and enjoyable leisure environment for residents. Furthermore, an independent movement line is designed for both pedestrians and vehicles and was implemented in the lane¬¬.
The edifice's exterior is painted in a soothing warm gray hue that serves as its foundation. The color is complemented by the intricate arrangement of geometric blocks, linear frames, and vertical lines, resulting in a contemporary aesthetic that blends perfectly with its surroundings. The architects skillfully added warm white stone, dark tiles, and glass to the façade, imbuing it with depth and rhythm.
Credits
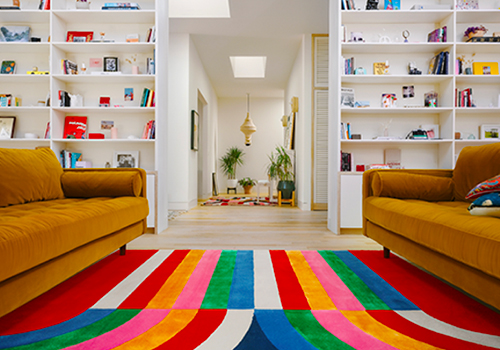
Entrant Company
Creative Director, artist and designer
Category
Product Design - Home Furniture / Decoration


Entrant Company
Grade Branding Studio
Category
Packaging Design - Wine, Beer & Liquor

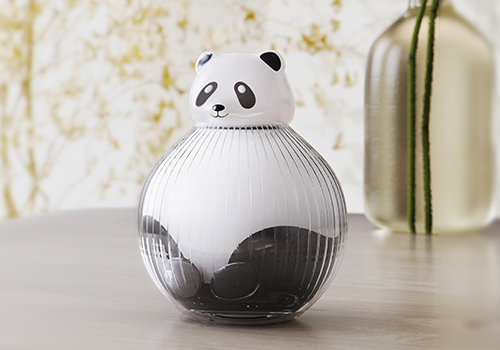
Entrant Company
Joint R&D Center of SKZP & BIGC
Category
Packaging Design - Packaging Design / Other__

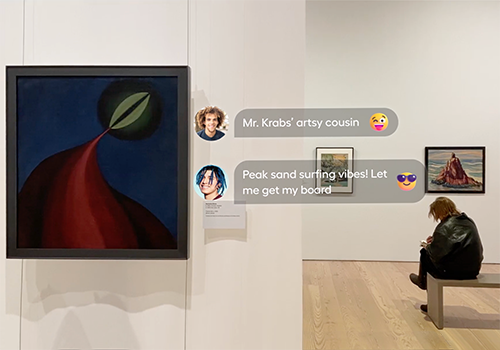
Entrant Company
School of Visual Arts
Category
User Experience Design (UX) - Experimental / Innovative


