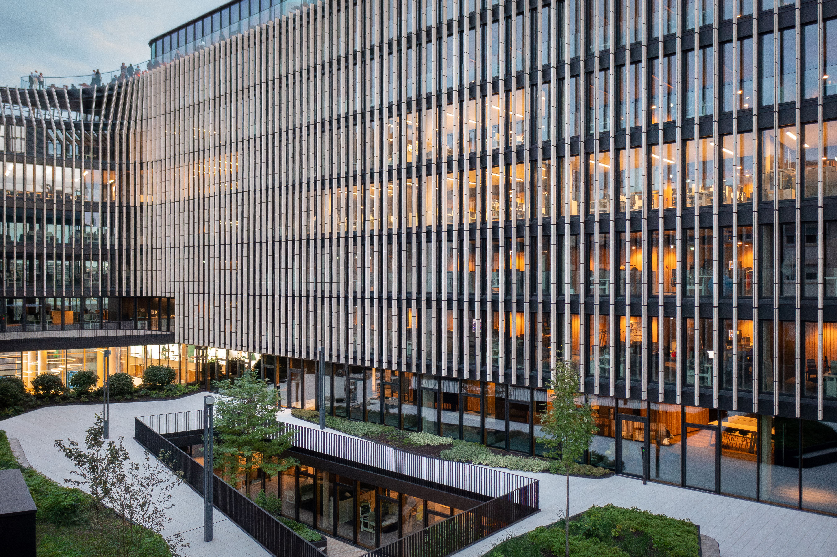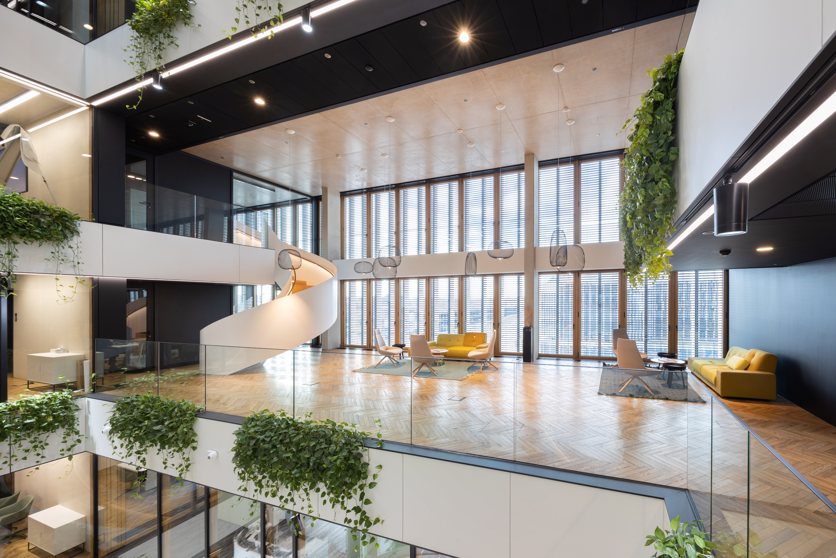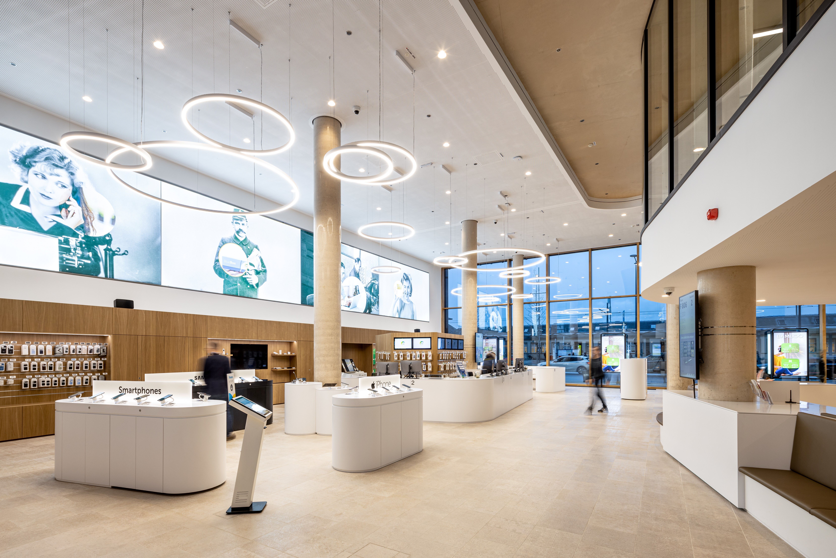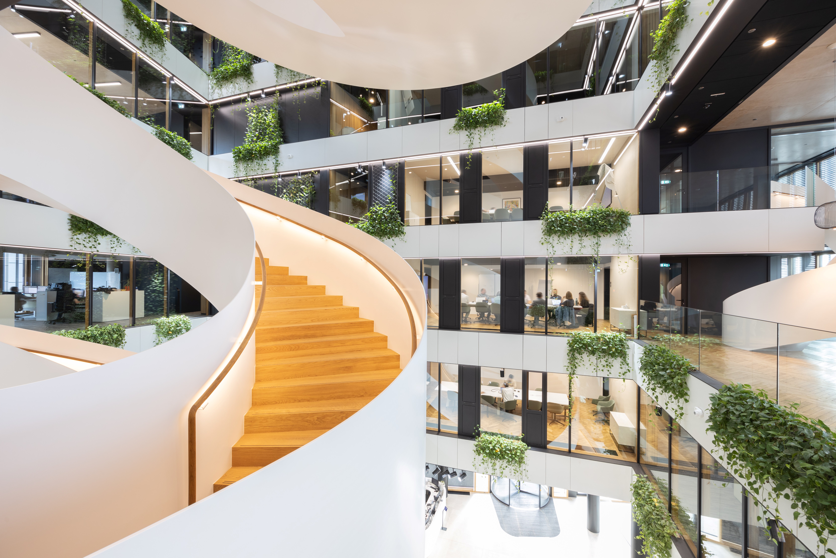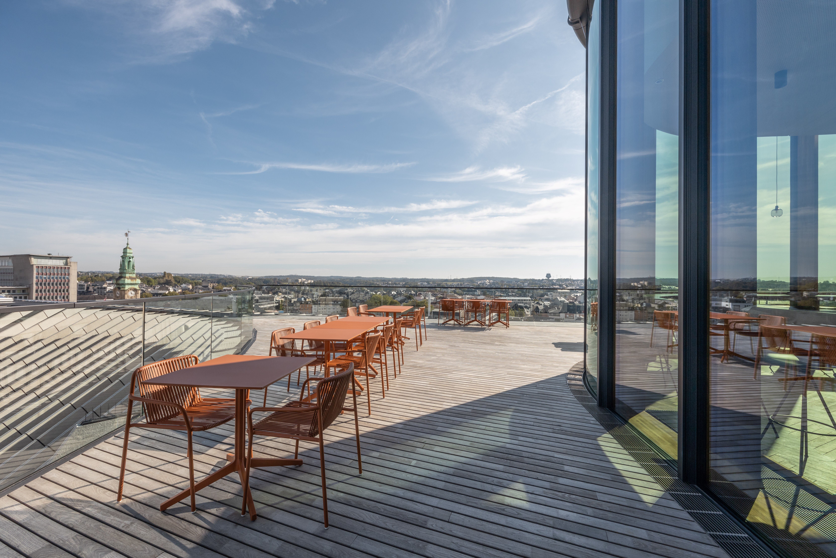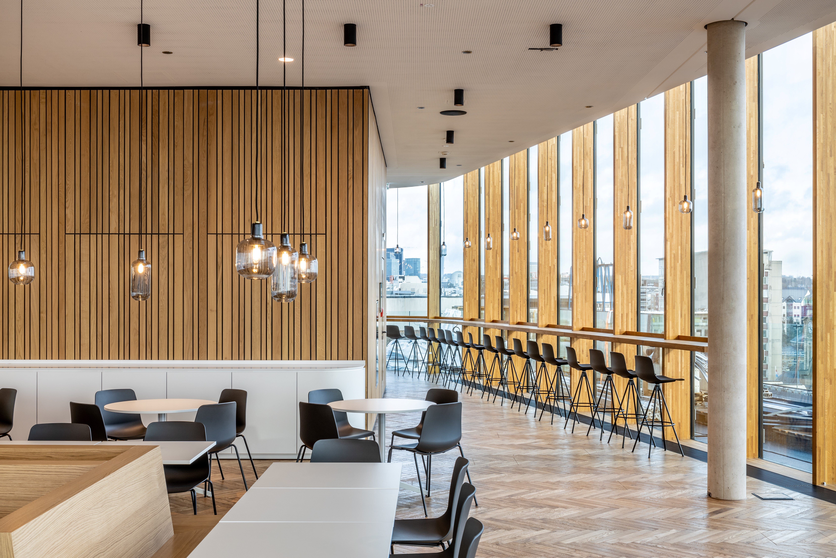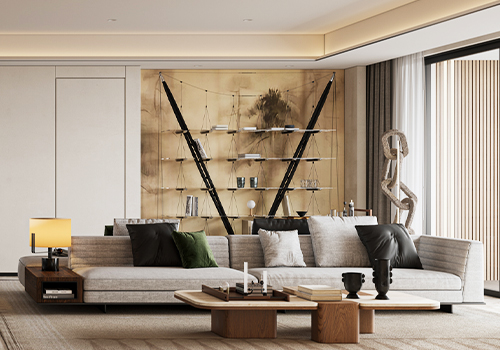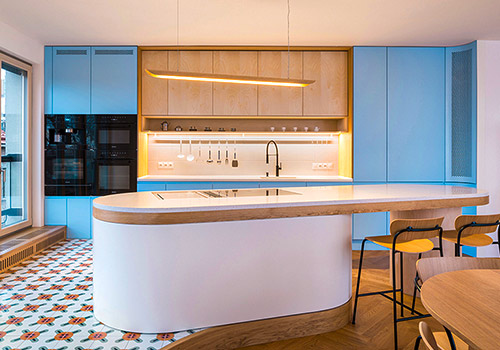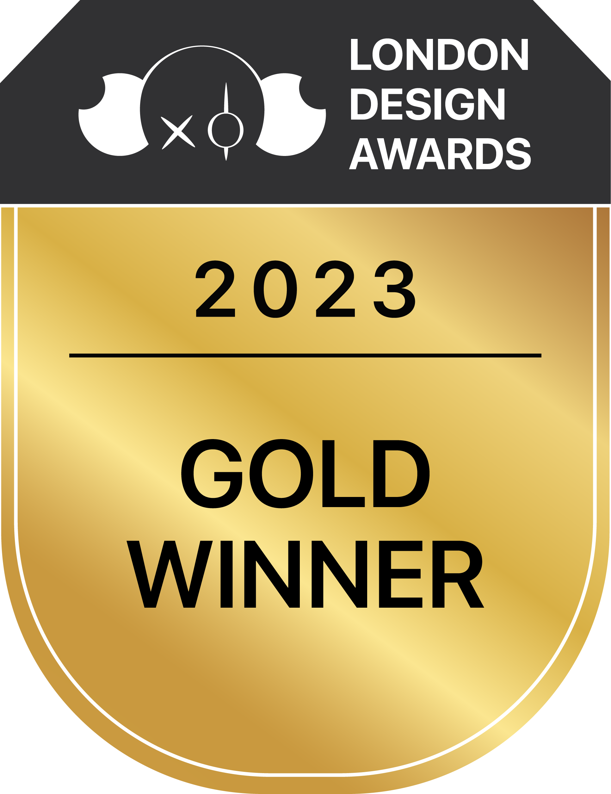
2023
POST - Headquarters
Entrant Company
Metaform
Category
Architectural Design - Office Building
Client's Name
POST Luxembourg
Country / Region
Luxembourg
The new POST Headquarters is situated in a dense urban environment. It is located in the busiest district of Luxembourg, opposite the city’s main traffic hub, and is characterized by Haussmannian architecture with massive natural stone facades. This new building had to, therefore, be a link between historical and contemporary.
Framed within a dense urban block, the site is predominantly perceived laterally by vehicles and pedestrians traversing by. Through the play of extrusion and morphing, the roof of the historical Accinauto corner building is gradually transformed into a vertical plane to achieve the same alignment as the future modern façade on the opposite side. While the building maintains a striking monumental mass, its playful permeability belies an openness that transforms its volume. It merges into a single unified form that becomes an integrated part of the surrounding city fabric.
The preservation of the historic Accinauto building and the use of the existing foundations and basement structures for the new building saved over 8,600 m³ of concrete. The project has saved 2,600 tons of CO2 emissions compared to what would have been released into the atmosphere if a new building had been demolished and constructed.
The ground floor houses the Post Office Space, reserved for the reception of clients, while the other eight floors are dedicated to offices. The top floor, set back, houses the company restaurant, coupled with a 400-seat conference room.
POST Luxembourg’s Headquarters aims to encourage its employees, to make them feel confident, and to give them a real desire to work together. An atrium in the heart of the building has a generous, light-filled space in which a staircase develops in a sculptural manner, highlighting the life and atmosphere of the work in a judicious and scenographic way. The multiplication of meeting, relaxation, and conviviality areas is intended to promote the well-being of the employees and encourage the expression of good ideas by a motivated team.
Furthermore, a great deal of attention has also been paid to the sustainable development of the construction, resulting in the building being awarded DGNB Platinum certification.
Credits
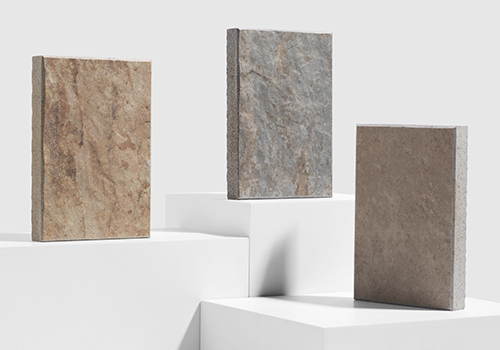
Entrant Company
Chongqing Yubi Ceramics Co., Ltd.
Category
Product Design - Textiles / Floor Coverings

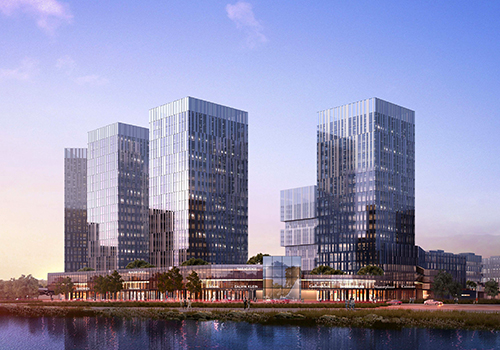
Entrant Company
Guangdong Zhongjing International Construction Design & Research Institute(Zhu Guilin, Zhang Fukuang, Huang Run, Jia Fei, Chen Kang’en )
Category
Architectural Design - Architectural Design / Other__




