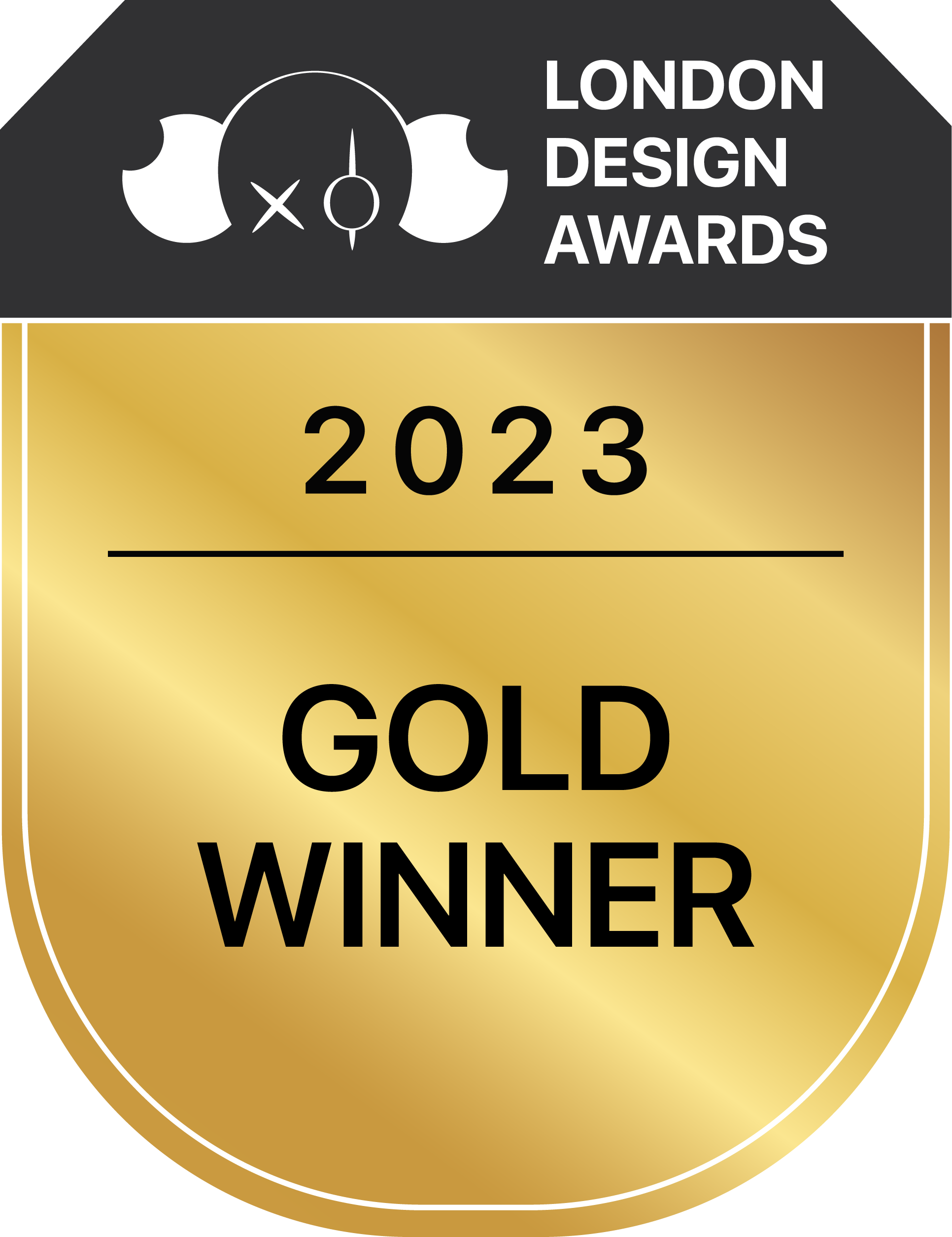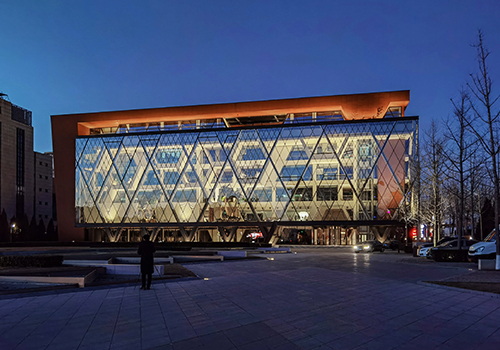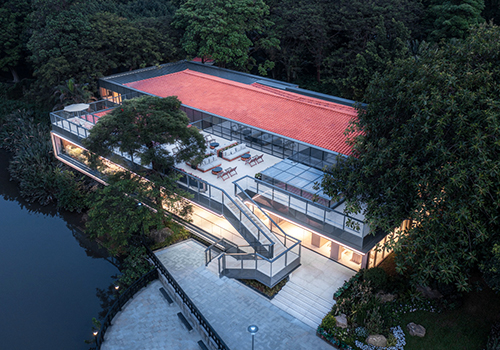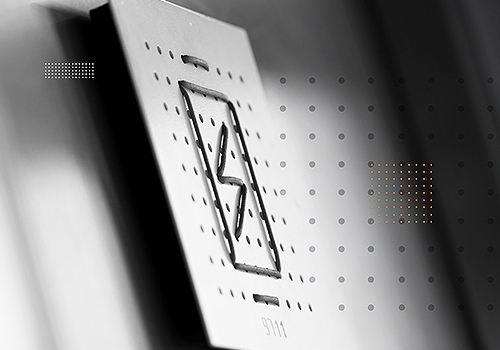
2023
Laixi Chengtou Fortune Plaza Project
Entrant Company
Shanghai Urban Architecture Design Co., Ltd.&Beijing Wangfujing Shopping Center Management Co., Ltd.
Category
Architectural Design - Commercial Building
Client's Name
Laixi Caitong Investment Development co., ltd
Country / Region
China
The project covers a land area of about 38,000 square meters and a total construction area of 220,000 square meters, including the large shopping mall with the area of six floors above ground of about 80,000 square meters and underground area of 14,000 square meters, covering characteristic commercial streets, large supermarkets, theaters and various emerging business main stores. Moreover, there are two high-rise buildings, one is a star-rated hotel with an area of approximately 35,000 square meters and its associated functions, and the other is a high-end office building with an area of approximately 21,000 square meters. In full consideration of the future development of the urban area of Laixi, the project this project is equipped with three underground floors with an area of about 60,000 square meters to meet future parking needs.
In terms of overall planning layout and conception, the design concept of "high mountains and flowing water, bringing in wealth and treasure" is adopted. The exterior design is novel and creative. A circular arc shape is designed and embedded in the central position of the overall shape, just like the "Qingdao Crown" signifying that good things are about to happen.
The interface along Hongcheng Road is the main image interface of the city, and the commercial form is generous and complete, emphasizing the crossover of volumes. The project uses streamlined design elements to create an integrated design, creating the high-rise buildings and commercial podium as a whole to form a soaring momentum, which implies the grand blueprint for the future development of Laixi. The facade adopts aluminum plate and glass curtain wall materials combined with parametric design methods to focus on creating night scene lighting effects, and build a new benchmark for the future commercial complex in Laixi.
Through the reasonable and economical use of various building exterior materials, the design team not only controlled the cost, but also eliminate unnecessary fancy and fashion by making use of buildings' shape, virtual and real contrast, and color matching, thus achieving a more permanent and dignified beauty with commercial temperament.
Credits

Entrant Company
IDDI DESIGN GROUP,INC
Category
Architectural Design - Lighting


Entrant Company
HZS
Category
Architectural Design - Rebirth Project


Entrant Company
Shenzhen QianYi E-Commerce Co., Ltd.
Category
Product Design - Personal Care


Entrant Company
HAND-HEART DESIGN FIRM
Category
Communication Design - Typography / Signage









