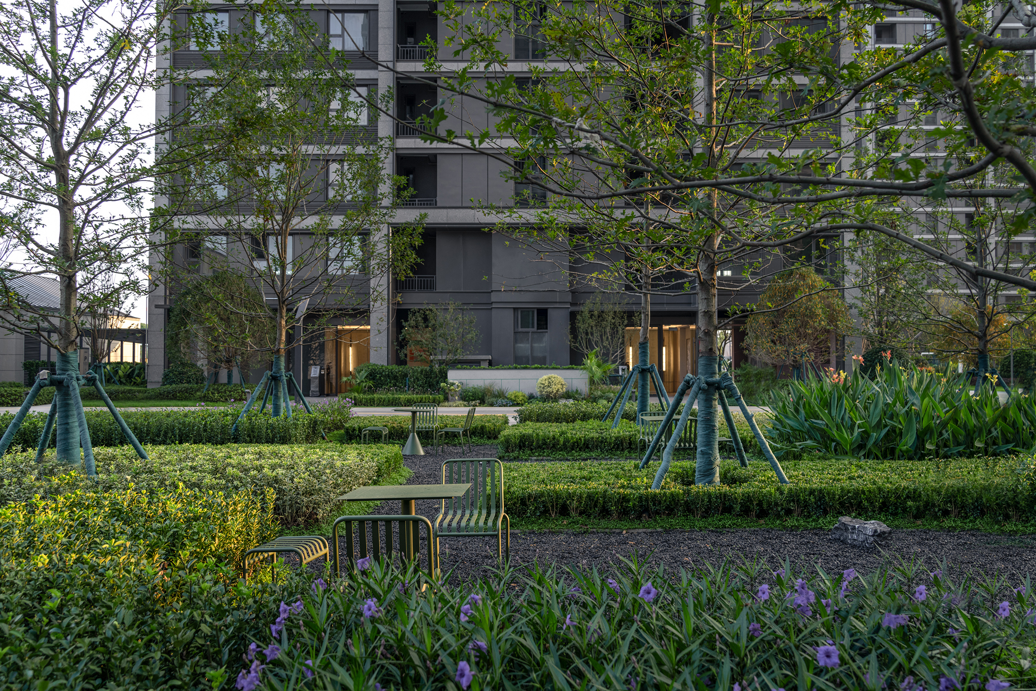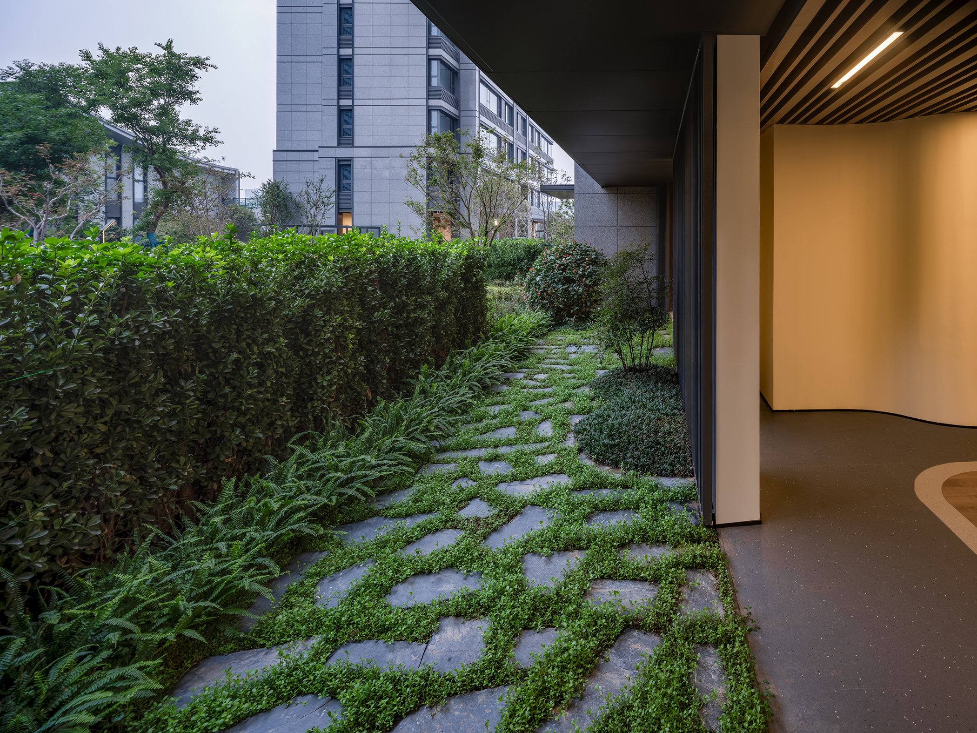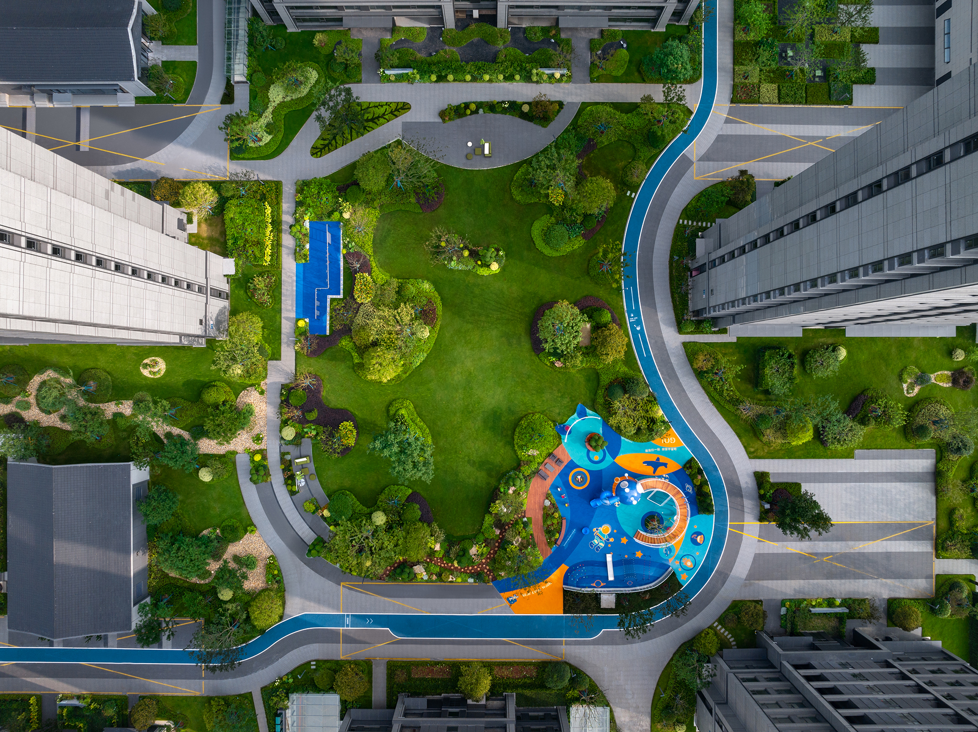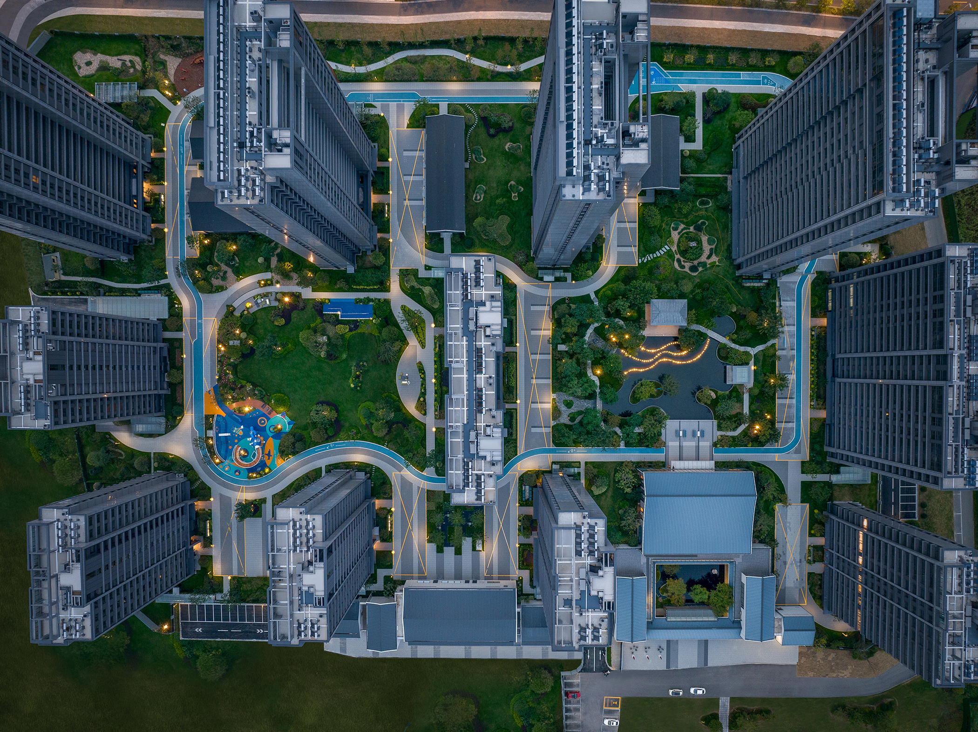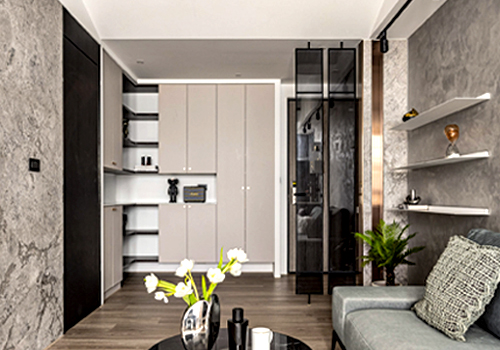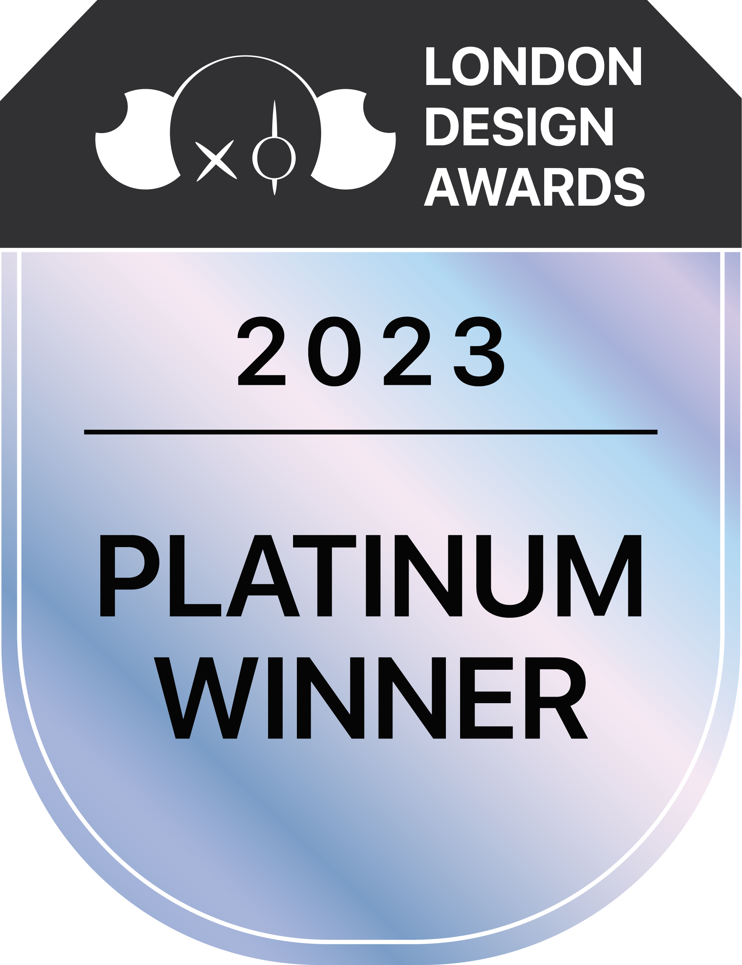
2023
Greentown Cloud Mansion
Entrant Company
Hangzhou Gescape Design Co., Ltd
Category
Landscape Design - Residential Landscape
Client's Name
Yangzhou Hengyang Real Estate Co., Ltd
Country / Region
China
The spatial structure of the Cloud Mansion Landscape consists of “two centers, one ring, two axes, and multiple functions”. With the central garden and public lawn as the core, the happy runway ring as the tandem, the park scroll homecoming axis as the central axis, and the activity axis for all ages as functional supplements, it creates a quality of life based on multiple spaces and dimensions, such as social networking, sports, children's fun, and health.
Starting from the main entrance, the Homecoming Art Scroll draws inspiration from Records of Yangzhou, introduces natural landscapes, integrates Jiangnan's garden construction methods, and constructs a beautiful water garden, re-producing the water town feeling of “the courtyard is surrounded by lush greenery, with a large river lying across the front hall”, creating a picturesque landscape experience with natural feelings for the owners.
The design of this case introduced the form of a painting screen, customizing 576 sheets of 150mmx400mm water-corrugated jade glass in the end after many rounds of discussions and consideration for eight semi-transparent picture screens, so as to reflect the atmosphere of “smoke and rain in Yangzhou” .
The project created a super complex shared garden through the unbounded coexistence of space and landscape functions.
The activity center for all ages take the central sunshine lawn as the core. The surrounding area is intensely arranged with a number of good-neighborly social gardens such as the “Children's Dream Garden”, “Knowledge about plants”, “U-young” Strength Training Zone, and “Nursing Garden” to achieve full functional coverage for all ages.
The rain garden combined with sponge design is one of the major landscape highlights of Cloud Mansion. The design team used the natural combination of hydrophilic plants and pebbles to break the sense of boundary while also continuing functionality, making the normal rain garden also become part of the story, which can be used for both appreciation and tourism, so that the adult and young owners can freely explore in different sections and spaces.
Credits
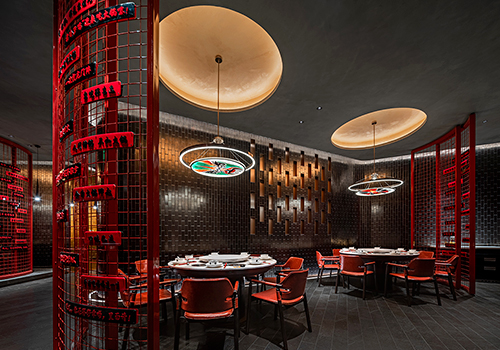
Entrant Company
Shenzhen Nothing But Design Co., Ltd.
Category
Interior Design - Restaurants & Bars

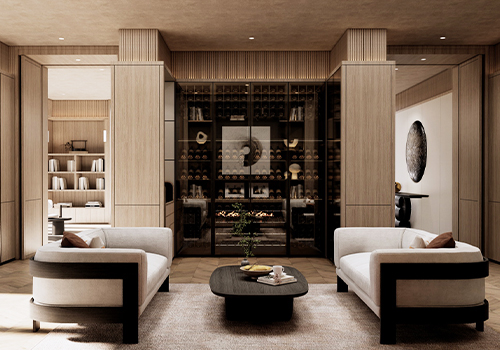
Entrant Company
HZS
Category
Interior Design - Leisure & Wellness


