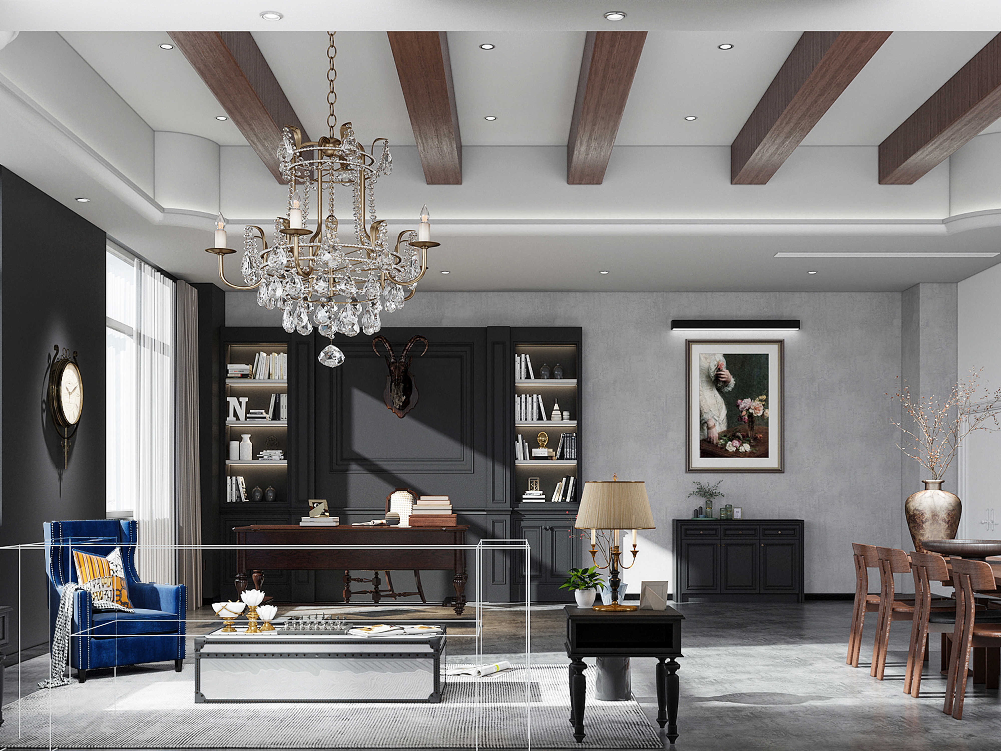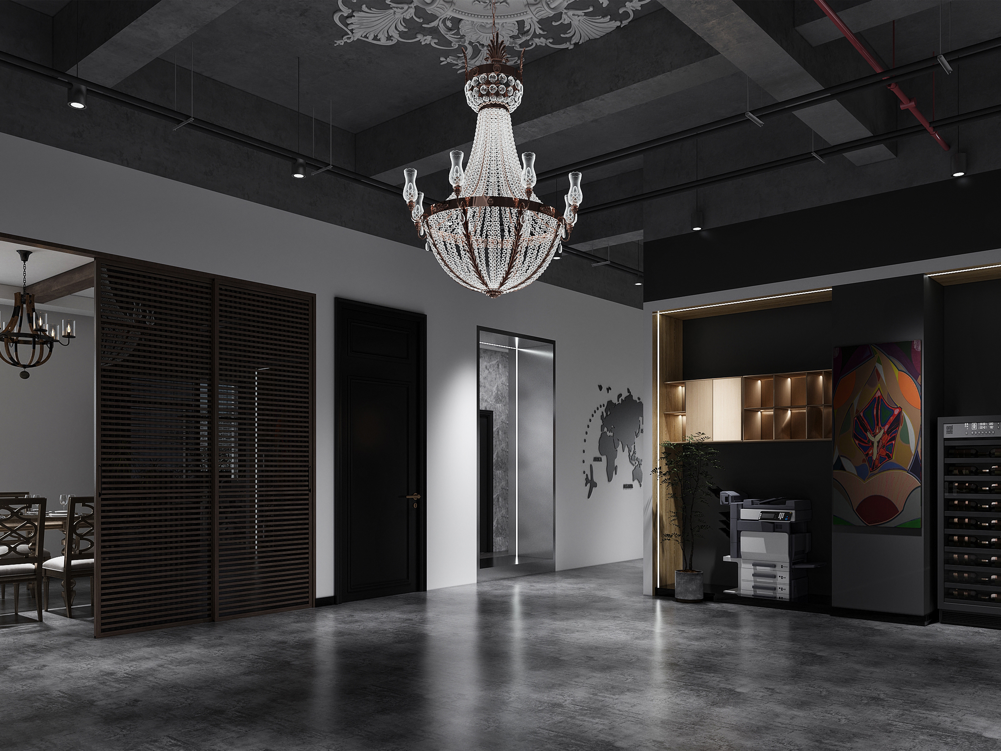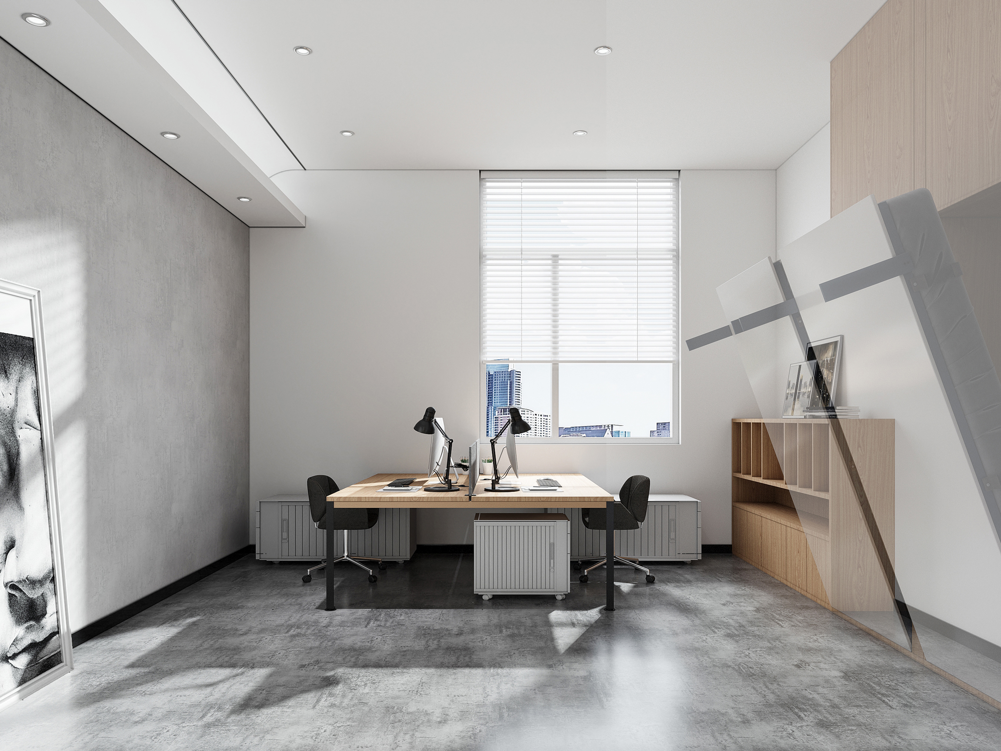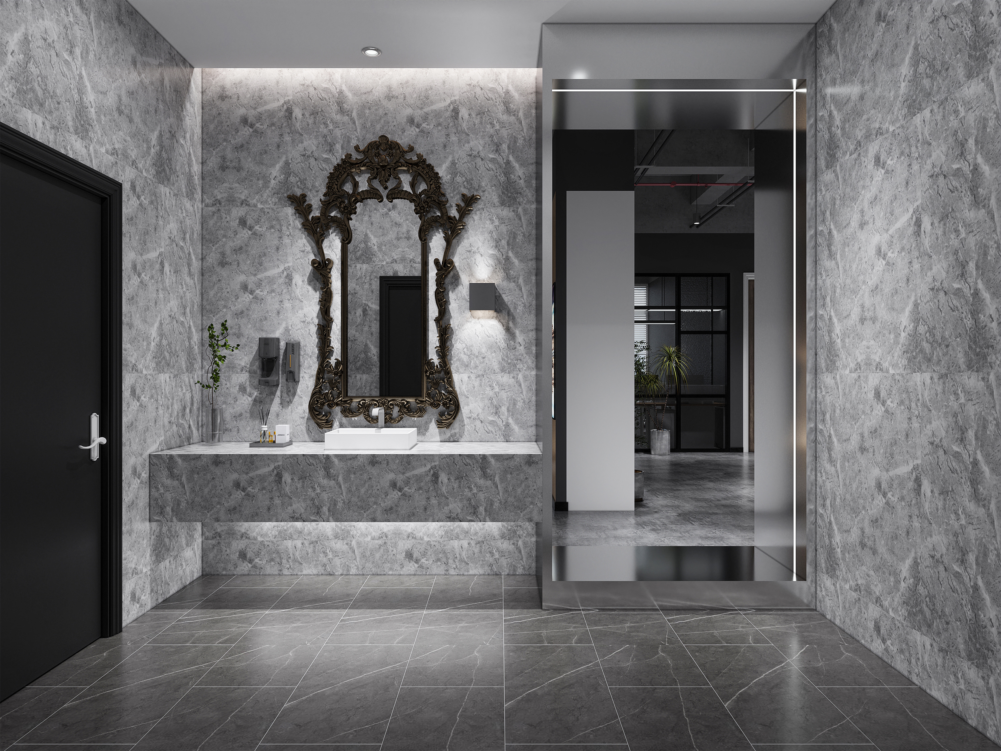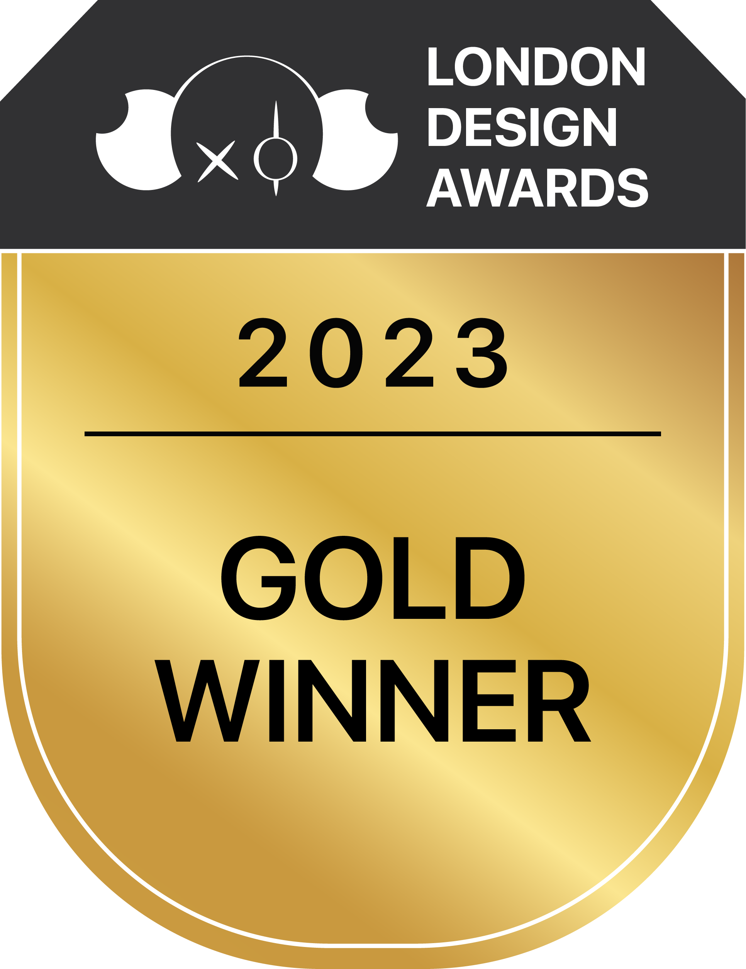
2023
Aiyoupin Technology Group (Tianjin) Co., LTD
Entrant Company
Jianfeng Zhang
Category
Interior Design - Office
Client's Name
ZE GUO
Country / Region
China
This project creates a new order in a wild, old environment, showcasing the aesthetic allure of modern civilization. Designed with an industrial American style, it has transformed a Class E warehouse (for storing non-combustible substances) into an exclusive Aiyoupin space that supports small-scale production, research and development, storage, experimentation, and office work.
The project adds an simplified American-style dome and a main feature wall based on the existing facade, so as to highlight the brand identity while ensuring uniformity of buildings in the park. A lot of windows paired with the shadows of trees, and curved walls, improve spatial openness and give a dynamic feel, thereby offering viewers a unique experience. The design for main functional areas inside, like meeting rooms, strikes a balance between spatial functionality and aesthetic simplicity. Bright natural light and a color scheme of gray and white enhance spatial transparency and lead to a pleasant working environment. Besides, the walls extensively use granite to enrich texture and exude elegance. Dark wooden beams, vintage chandeliers, and fluid lines of gypsum further embody the American style, and contribute to a warm space with a layered sense.
As a modern and fully functional office space, this project boasts exquisite reception areas, leisure areas of the industrial style, an elegant dining area, an efficient kitchen area, etc. Each area features its distinct function, and all together achieve a harmonious effect, aiming to provide a comfortable and high-efficiency working experience.
Credits
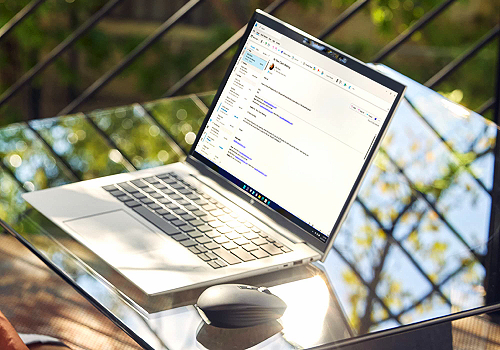
Entrant Company
HP Inc.
Category
Product Design - Computer & Information Technology

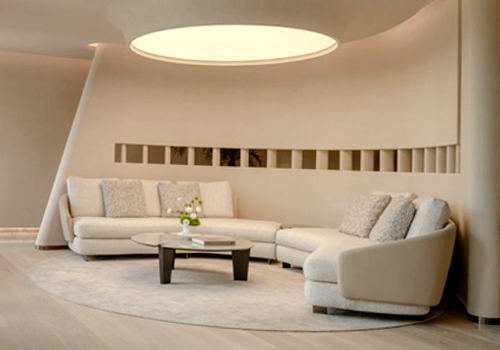
Entrant Company
Shenzhen Nothing But Design Co., Ltd.
Category
Interior Design - Leisure & Wellness

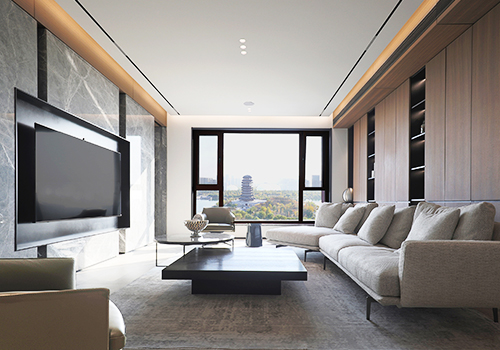
Entrant Company
FaXian Space Design
Category
Interior Design - Residential



