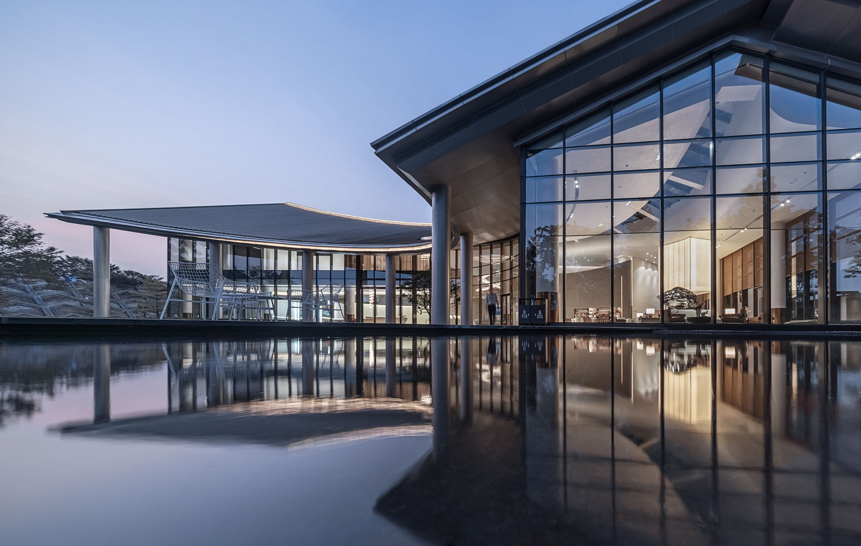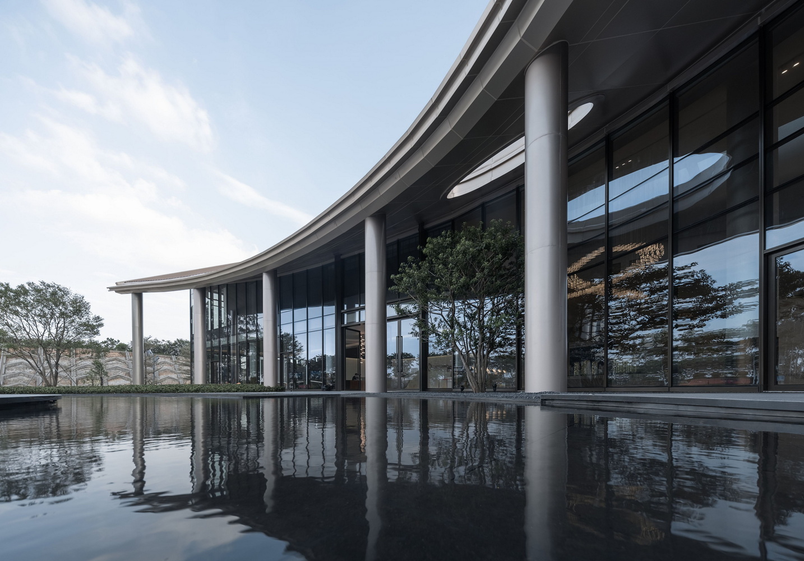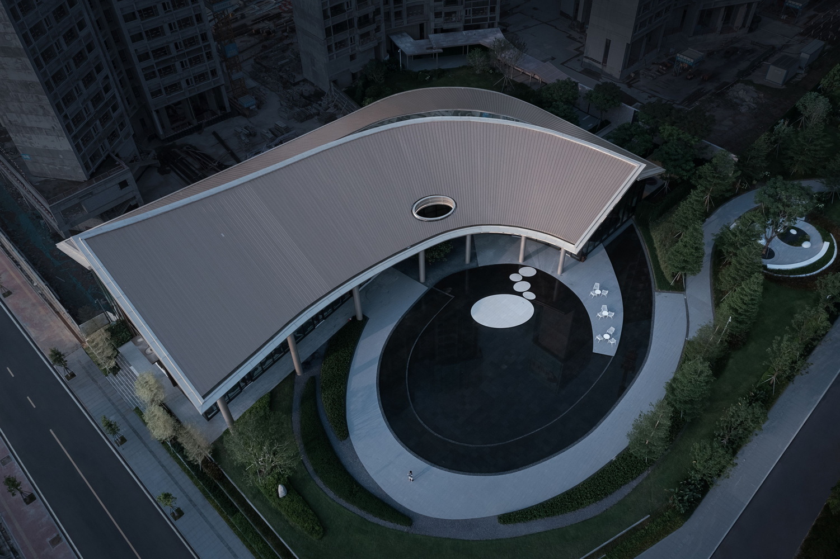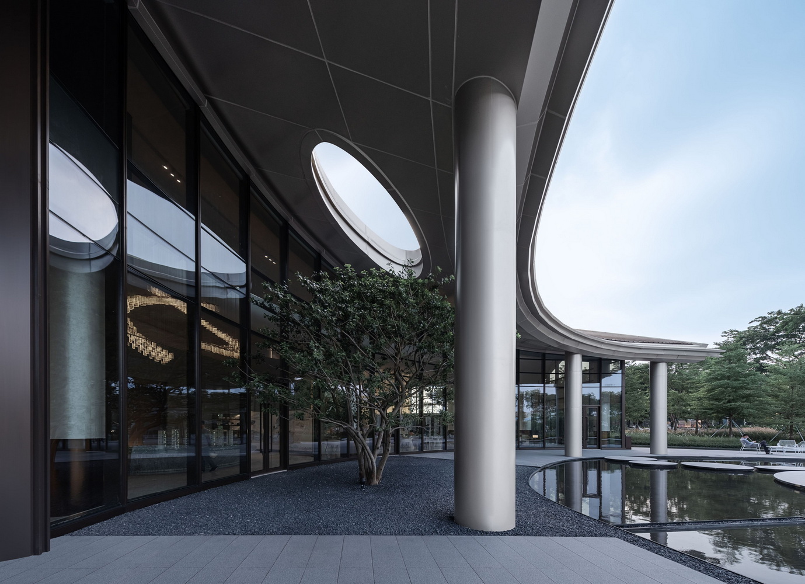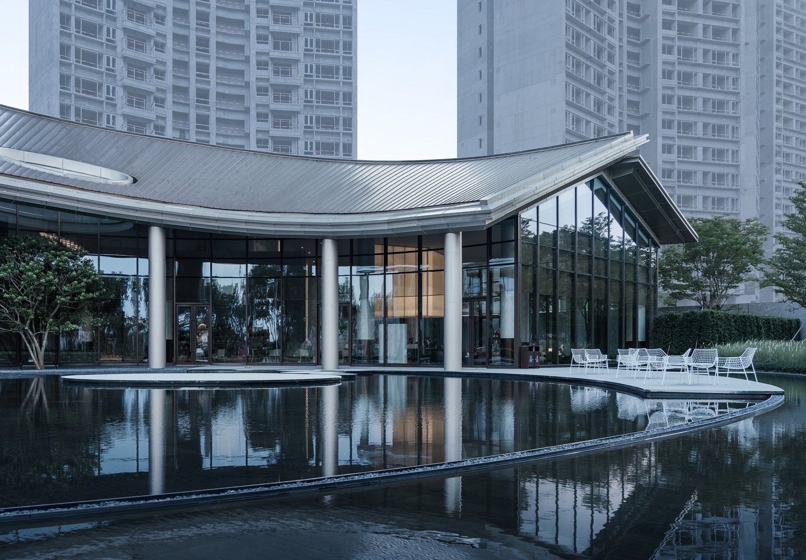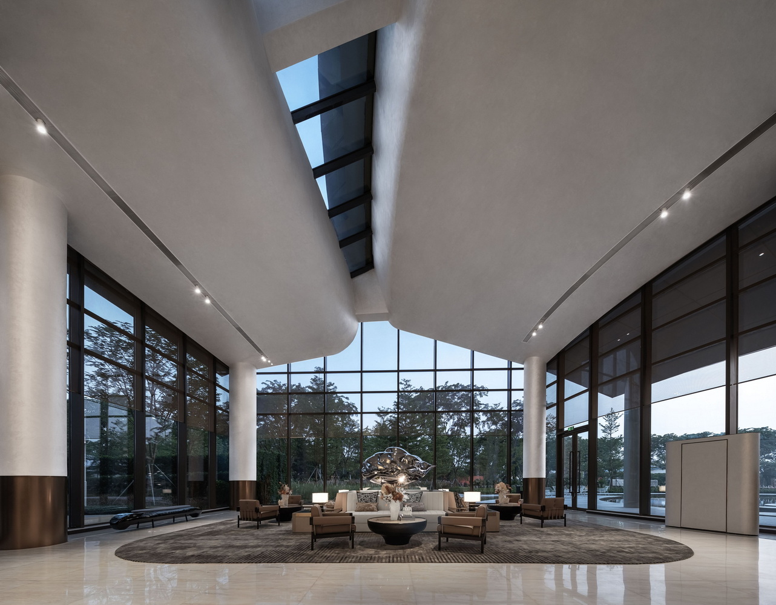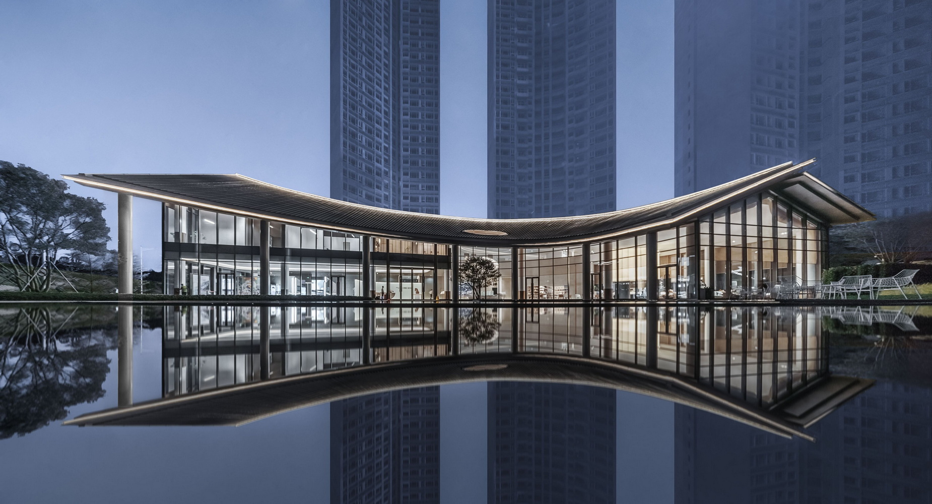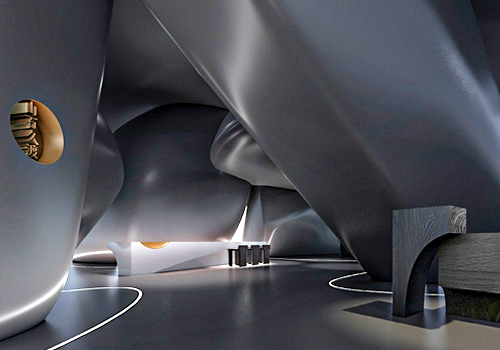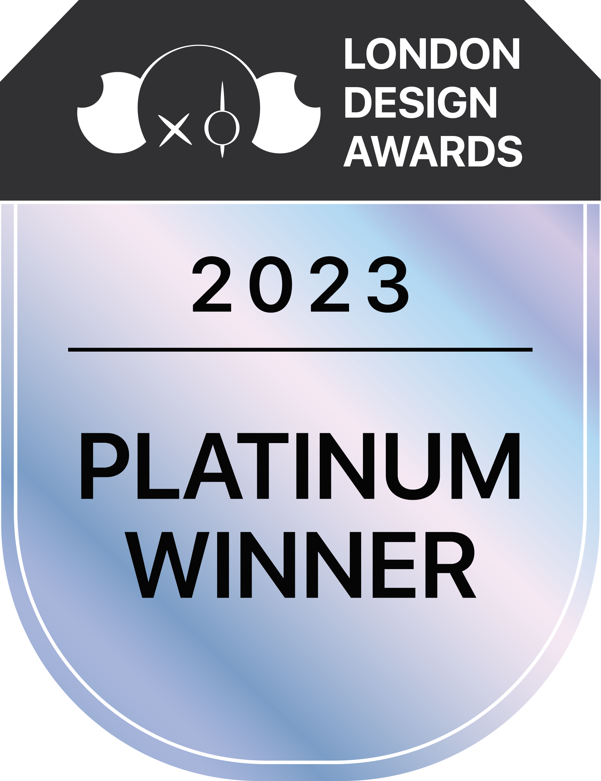
2023
Guiwan Mansion,Qianwan Mansion
Entrant Company
HZS
Category
Architectural Design - Public Spaces
Client's Name
Dongguan Guiwan Real Estate Development Co. Ltd,Dongguan Qianwan real estate development Co., LTD
Country / Region
China
Located in the Keyuancheng area of Tangxia Town in Dongguan City, the project is the first stop of Qianhai’s outward expansion and also the pilot area of Qianhai model output. The demonstration area is situated in the northeast corner of the community, near the main road of Keyuan, and presents strong identification.
The arc-shaped volume of the demonstration area fits the boundary line of the land to maximize the land value, and it is linked with the community business district to lay the foundation for later commercial transformation. The project extends the image of Qianhai International Convention Center to the design of the demonstration area, the water feature and roof in front space pay respects to the Qianhai Bay, making the changing scene from commonplace to prosperity very vivid.
The facade is inspired by the design of the Hermit Under the Moon and the Renren Pavilion in Qianhai Guiwan Park. Designers seek inspiration from the form of continuous mountains and extract mountain arcs to express the meaning of natural growth. The roof of the building integrates the elegant and smooth ridge lines to show a unique temperament and stylish charm. The reason why designers seek inspiration from the landscape pavilion in Qianhai Guiwan Park and traditional Chinese architecture is to extract the shape of the character "people" to express the meaning of equality for all.
By exploring the design concept of "Qianhai International Chinese Style", the design creates a colorful and dynamic "new life style" and builds a new model for the future intelligent life of Dongguan based on the principles of integrated planning, international design vision and Chinese culture.
The building as a whole adopts a light and elegant color tone. It inherits the characteristics of traditional Chinese architecture and draws inspiration from elements such as eaves, courtyards, walls, windows and doors, and interprets them with modern technology. The design tries to avoid tedious elements and pursue simplicity, and based on proportion and connotation, it emphasizes the concise large glass curtain wall and simple decorative lines to create a "new Chinese style".
Credits

Entrant Company
On Your Mark Design Laboratory
Category
Communication Design - Character Design

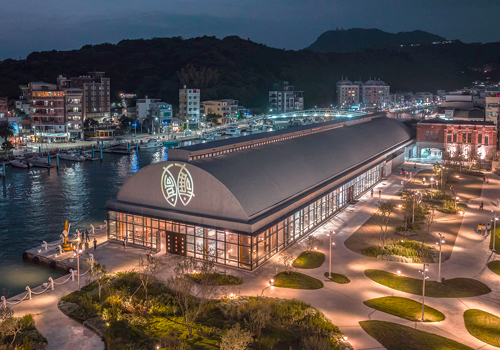
Entrant Company
C.M.Chao
Category
Architectural Design - Retails, Shops, Department Stores & Mall

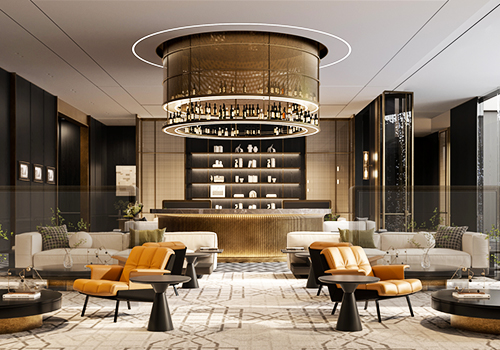
Entrant Company
HZS
Category
Architectural Design - Hospitality

