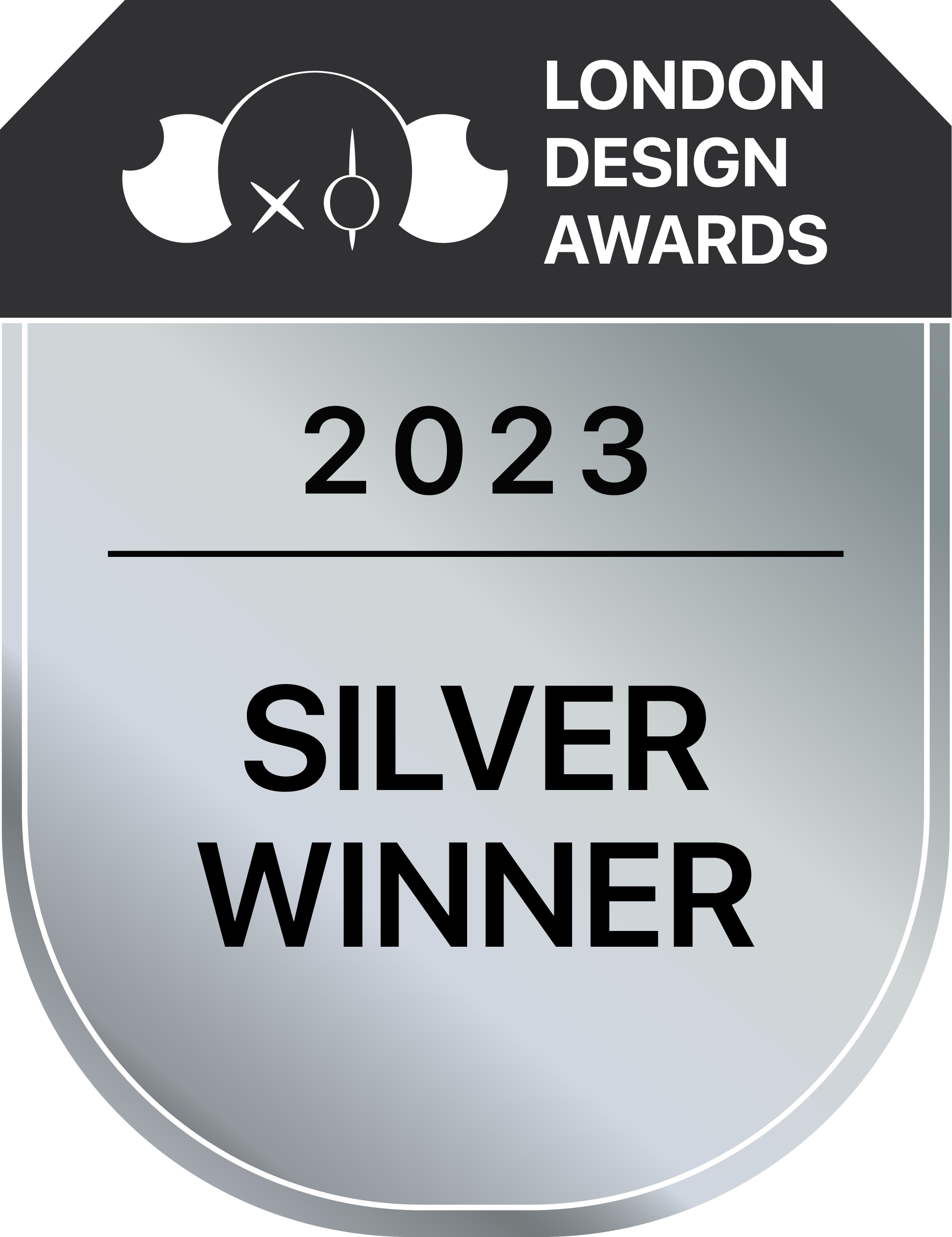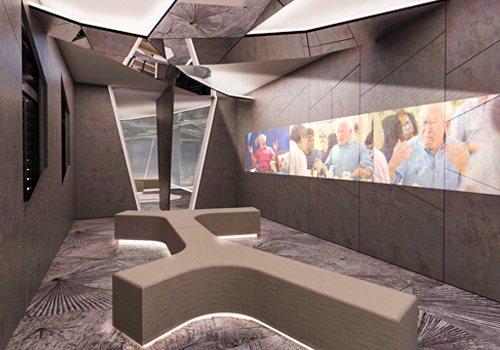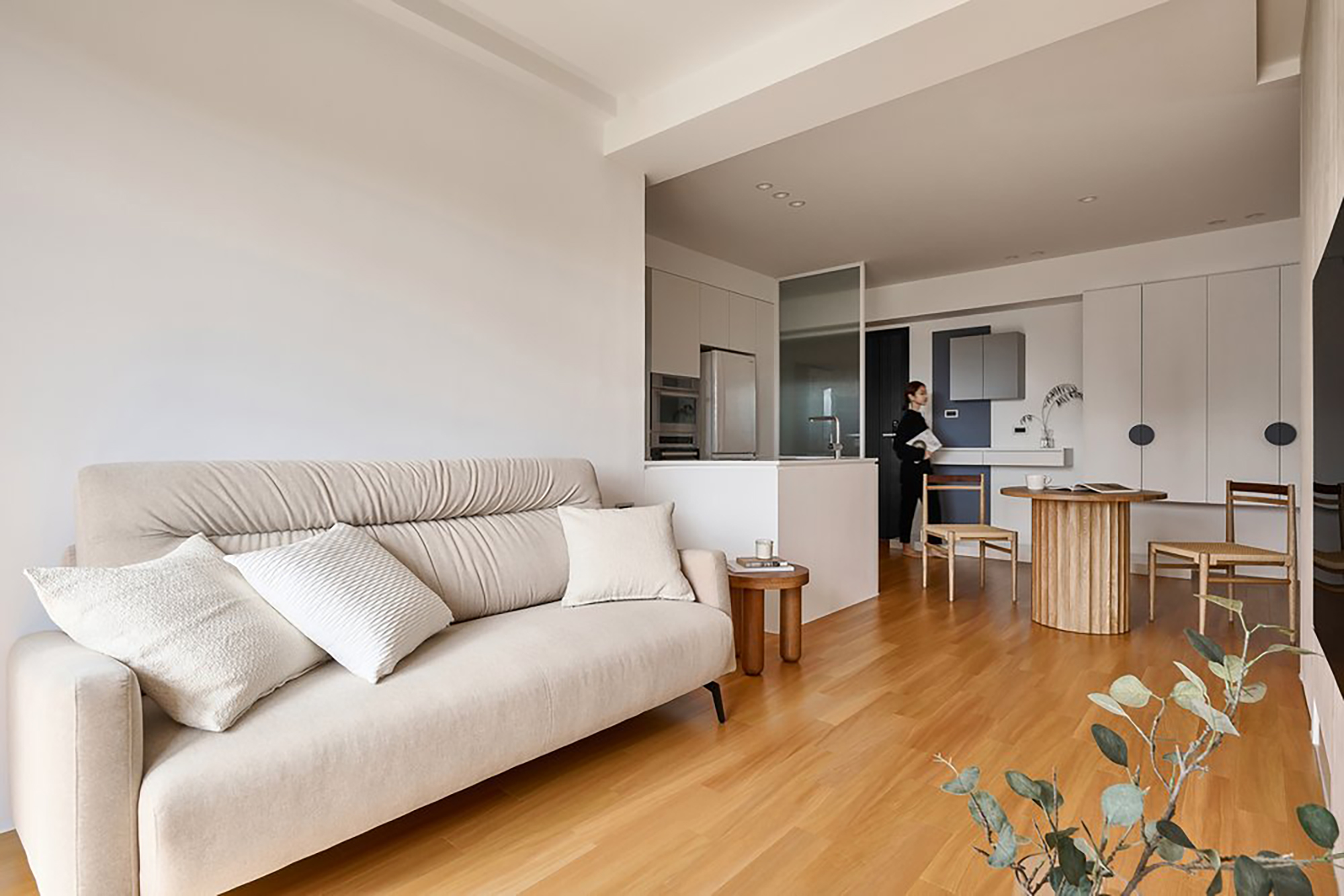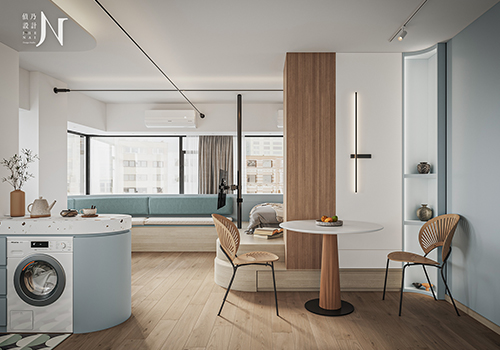
2023
Tiny House, Simple Living
Entrant Company
Indahouse Design Co.,Ltd.
Category
Interior Design - Residential
Client's Name
Lin House
Country / Region
Taiwan
The tiny house is inspired by the Danish word "Hüga", meaning "looking for small joys of life." The design emphasizes functionality, traffic flow, and flexible spaces that can be used for diverse activities. It aims to reduce the use of fixed furniture and installations to create a simple and neat appearance, which the space can be used in various ways based on the owner's needs. The flexibility relies on the openness through the use of flexible sliding partition doors instead of walls to increase space utilization and allow for adjustments according to daily needs.
In a small 50 square meter indoor space, the design focuses on creating spacious traffic flow areas, transitions between living room and multifunctional spaces, hidden shelving behind the main wall, and folding doors to establish great indoor flow and open plan spaciousness. By using white as the color palette and arranging multifunctional features, the living space becomes more versatile, with clear division between private and public areas to increase space utilization and functionality. The team prioritizes creating a healthy, non-toxic living space with eco-friendly materials and LED lighting for energy efficiency. Low-formaldehyde plywood and eco-friendly certified coating are applied for a comfortable and safe environment..
Instead of using common materials like marble and wood, the designer uses artistic coating and stone plastic composite flooring to create a simple yet diverse space. The rounded kitchen counter and dining table add variety to the otherwise square space and encourage conversation and interaction between family members. The hidden shelving design allows residents to customize their living style while blending in with the main wall's style when open.
Due to limited indoor space, the construction team focuses on creating functional areas and continuous open plan areas. The kitchen and dining area are combined by rearranging the original "ㄇ" shaped kitchen. The bathroom is also rearranged with all installations combined in one area, improving utilization and traffic flow while creating hidden storage spaces. This minimizes each space's arrangement and broadens the visual perception.
Credits

Entrant Company
Shuchen Wang
Category
User Experience Design (UX) - Best Use of Augmented Reality


Entrant Company
E Three Five
Category
Interior Design - Religious, Symbolic & Spiritual Buildings / Monuments


Entrant Company
RLD Creative
Category
Communication Design - Typography / Signage











