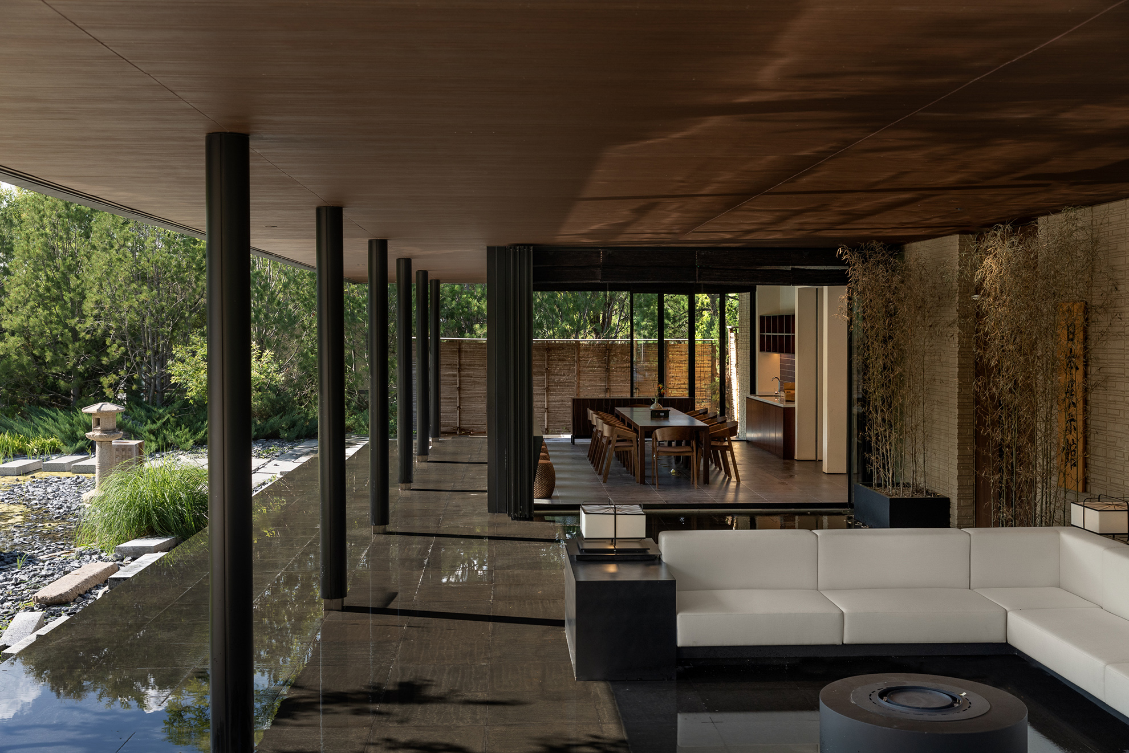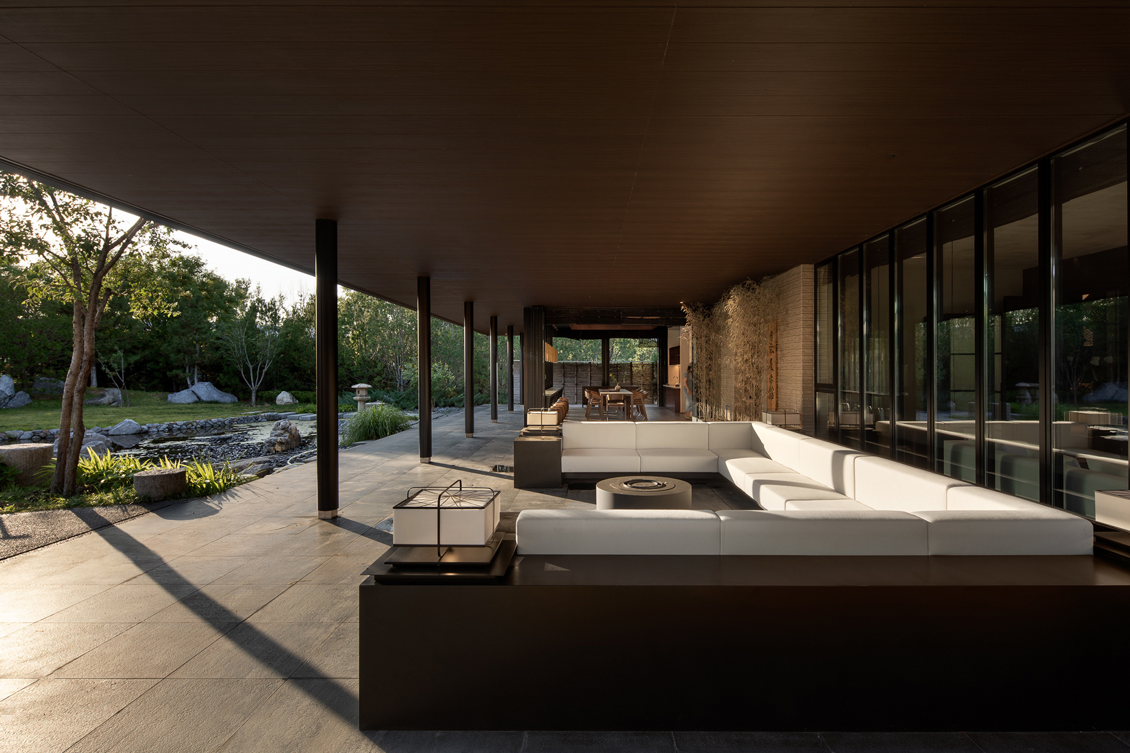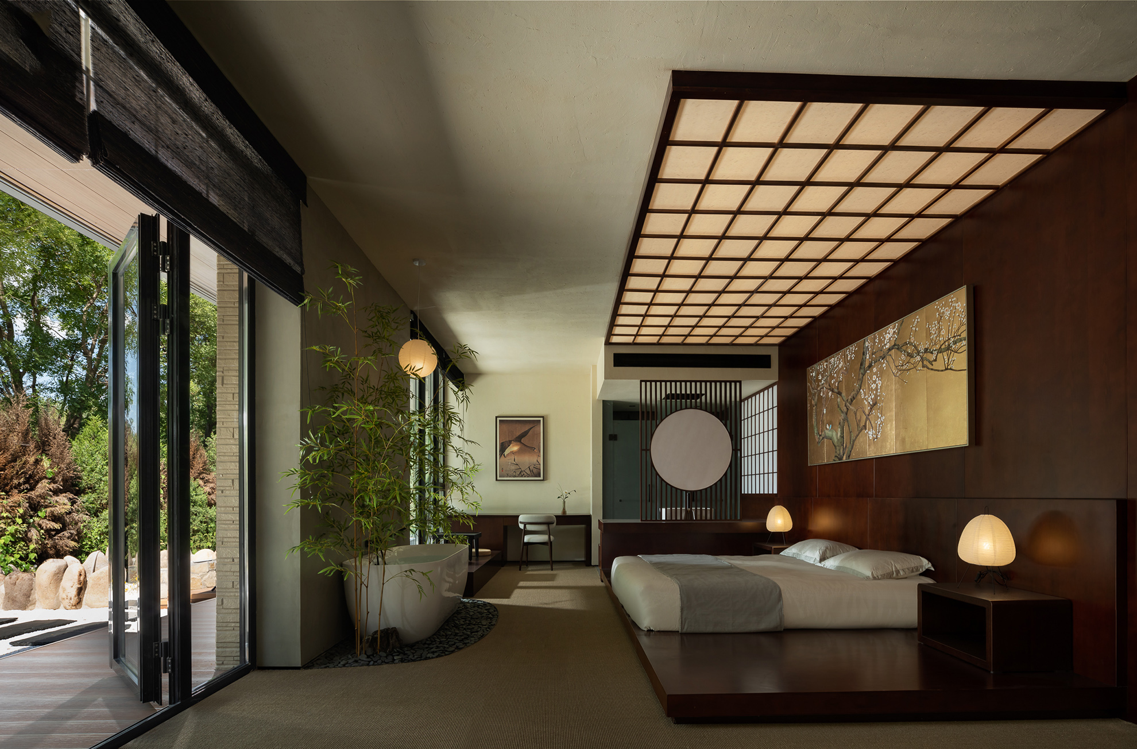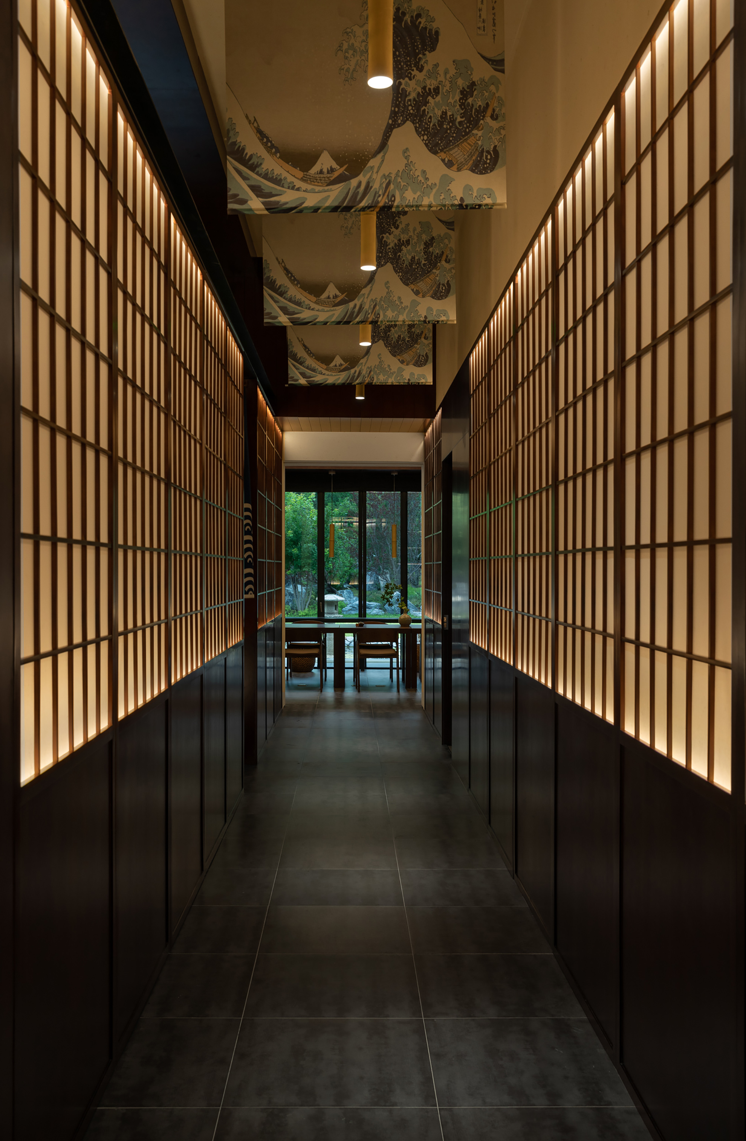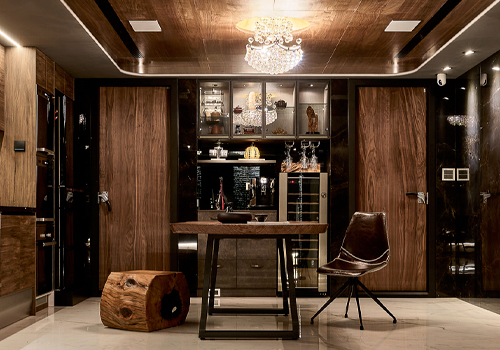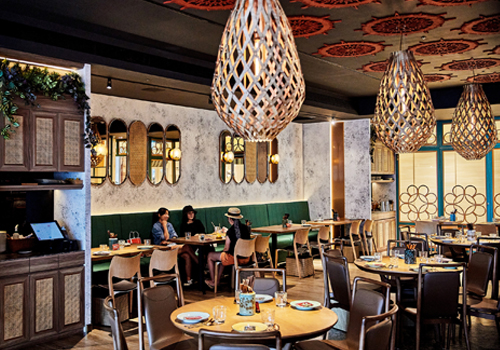
2023
Beijing Yanqing World Park Japan Pavilion B&B
Entrant Company
Serendipper
Category
Interior Design - Home Stay / Airbnb
Client's Name
Country / Region
China
Located in Yanqing World Park in Beijing, this project is a B&B, where the building was originally a Japanese exhibition hall in the international exhibition area of the World Park, and its architecture combines the typical features of Japanese tradition and contemporary design. Therefore, the owner wanted to transform it into a B&B space for external visitors to continue the value of the venue.
Beijing Yanqing World Park Japan Pavilion B&B is a continuation of the architectural style and retains a strong Japanese flavor. The design is based on the original Japanese folk style of the project, combining elements of Japanese gardening and the aesthetics of Japanese residential architecture to realize a space that creates a sense of mystery and seclusion. When entering the building, the design utilizes the courtyard to isolate the building from the external environment, thus reducing the interference of external noise, creating a quiet living environment, and ensuring privacy. In addition, the Japanese garden landscaping design brings in the surrounding natural environment to create a harmonious relationship between the B&B and the external grounds, connecting the building to its surroundings and allowing guests to experience a natural and cozy Japanese aesthetic. The carefully designed layout of the courtyard shifts people's attention to this naturally spectacular garden environment, where a unique cultural living experience begins.
Credits
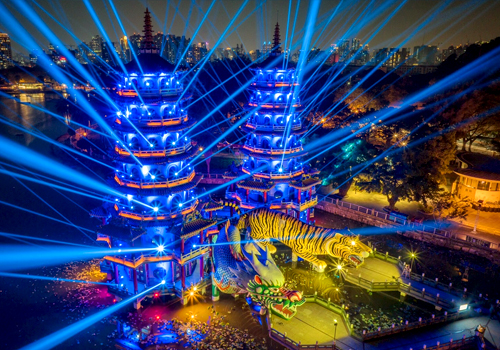
Entrant Company
Kaohsiung City Government
Category
Conceptual Design - Exhibition & Events

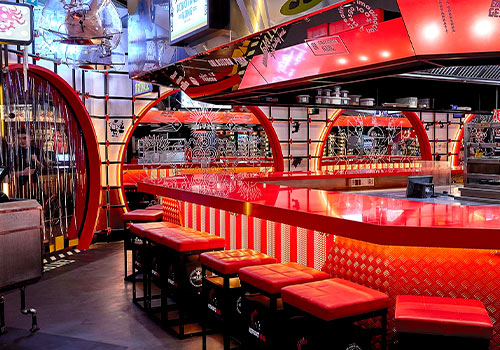
Entrant Company
Lazaro Rosa Violan Studio
Category
Interior Design - Restaurants & Bars




