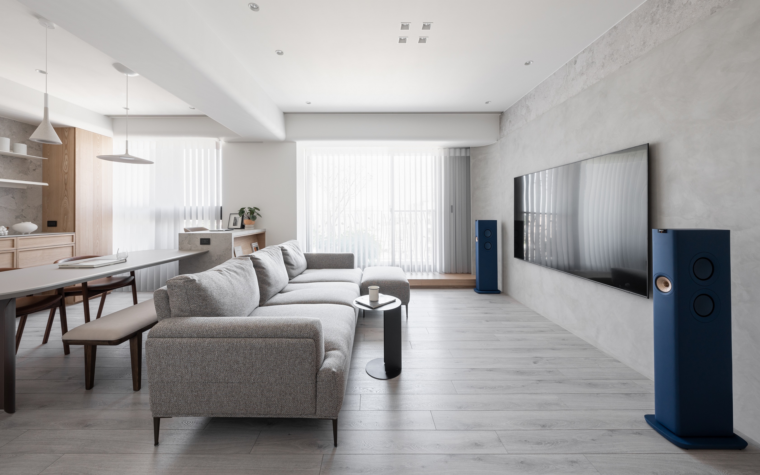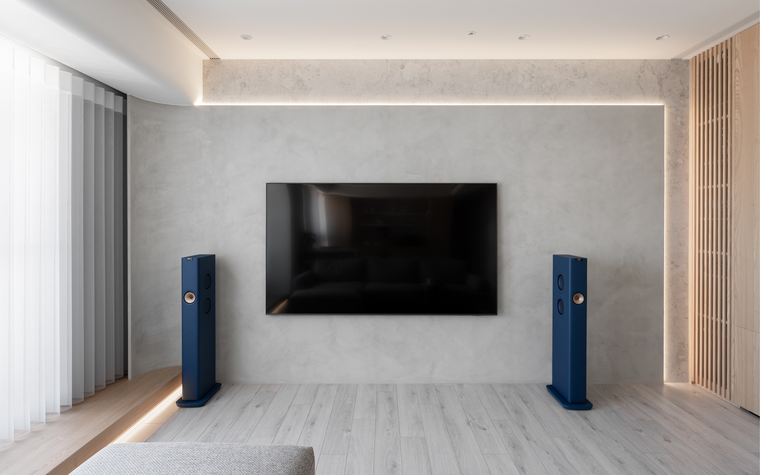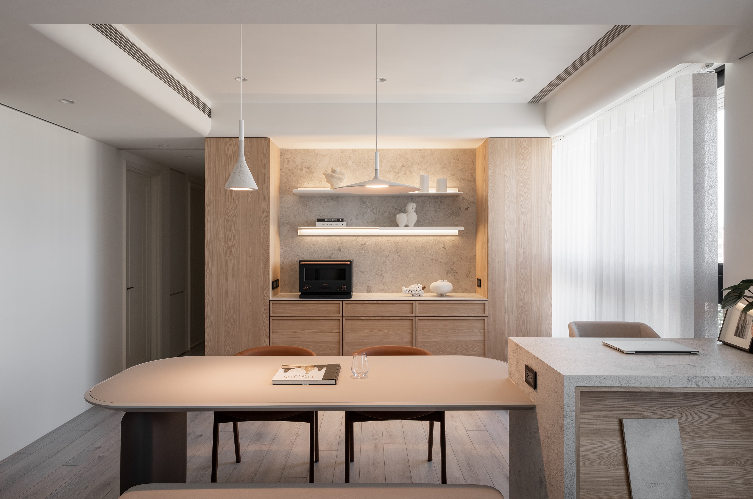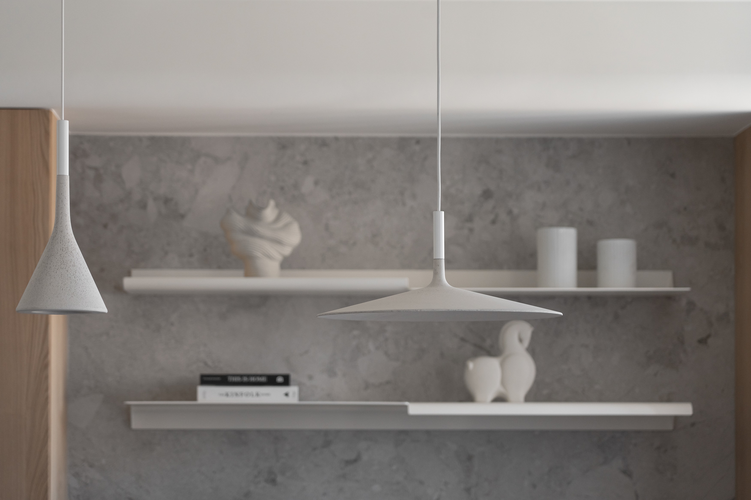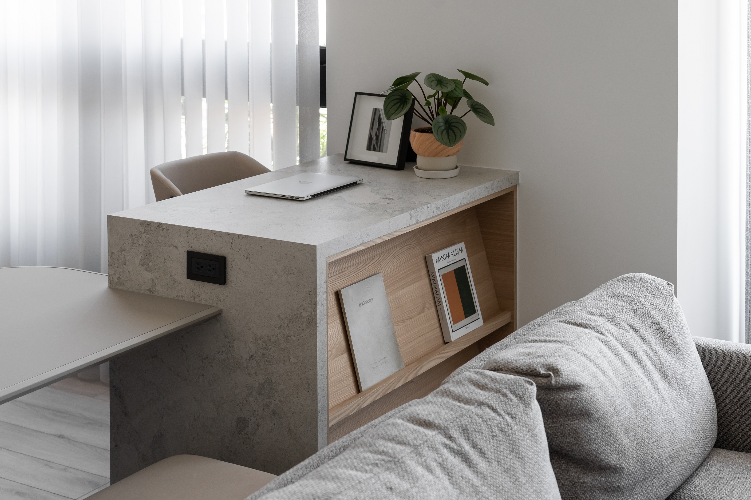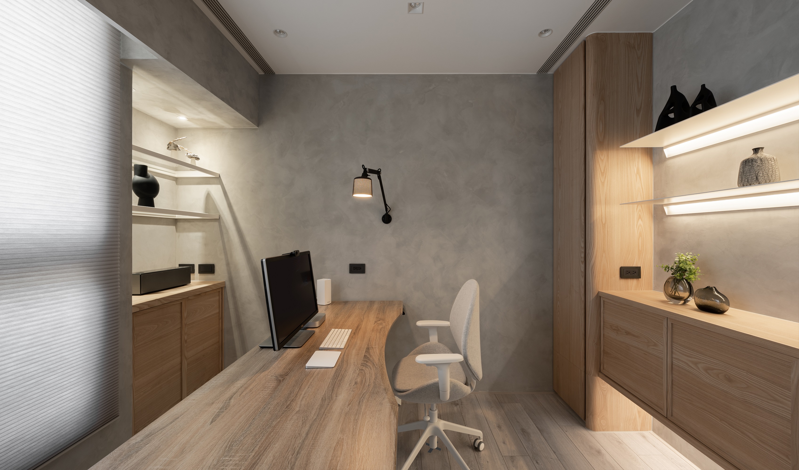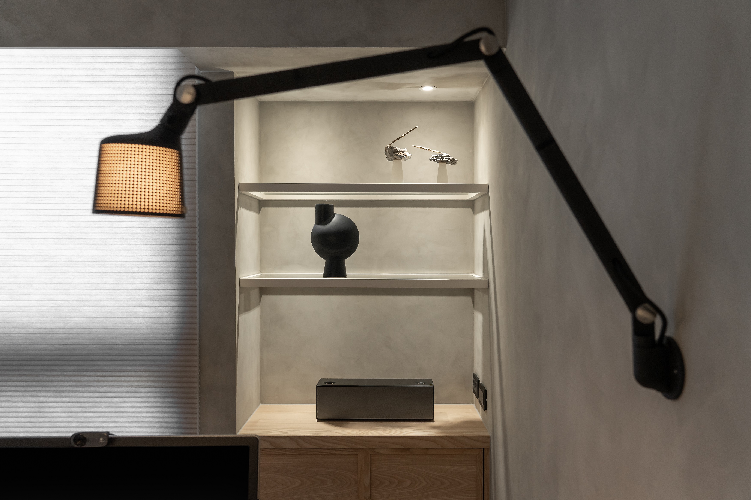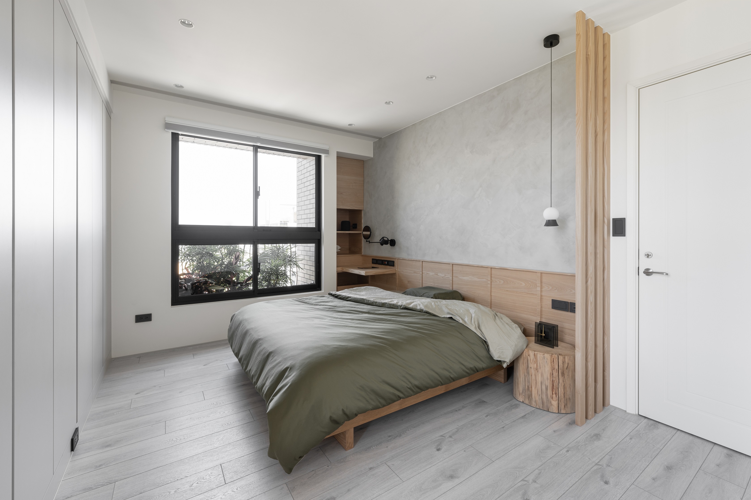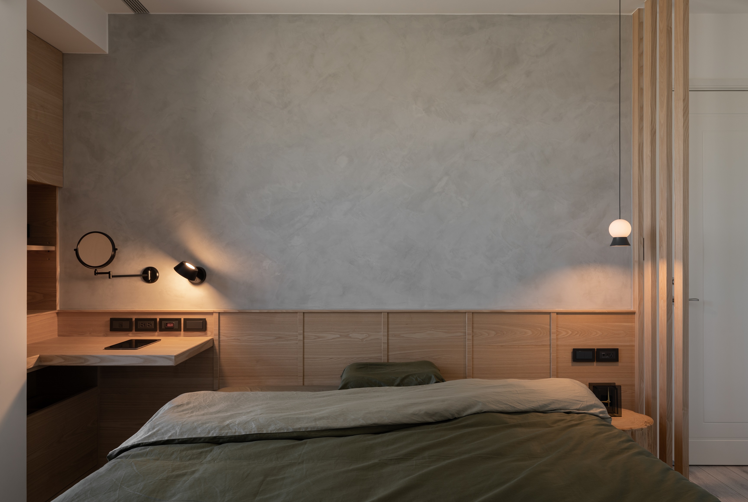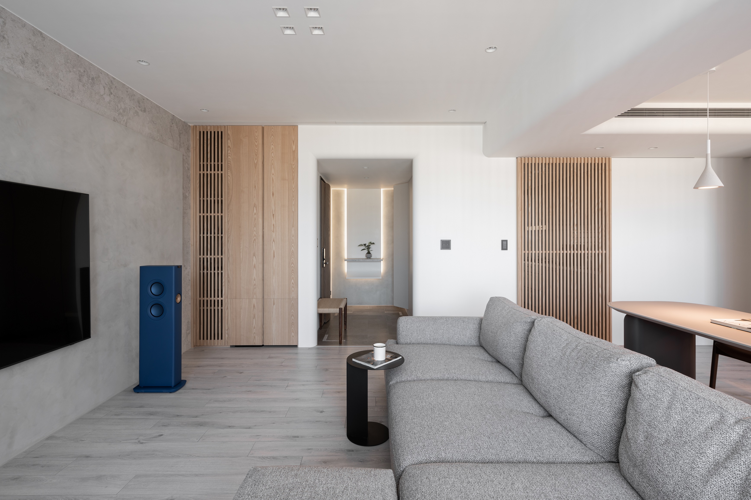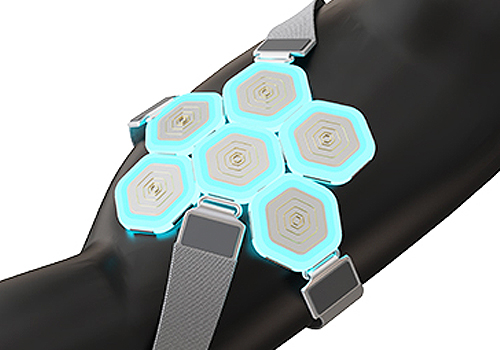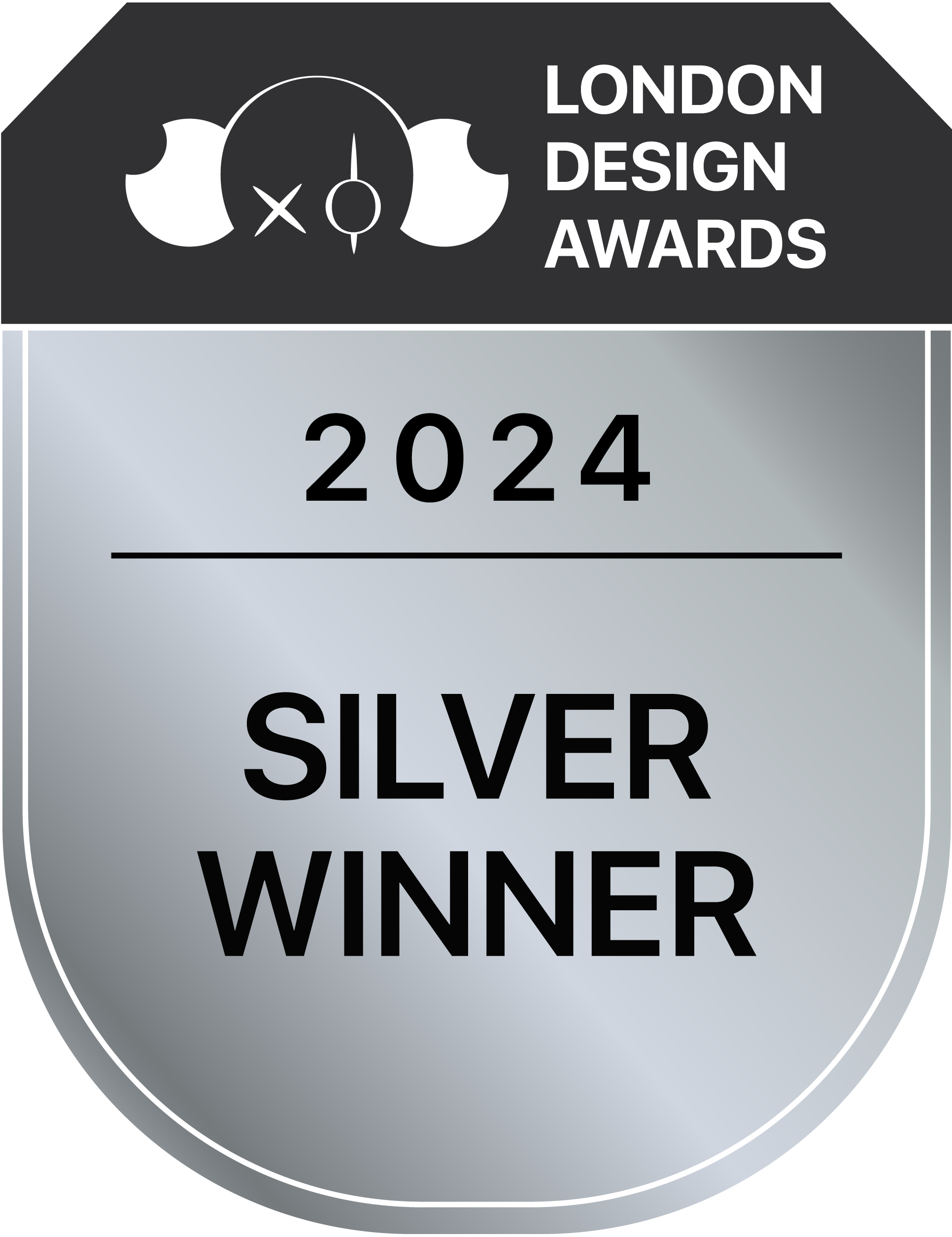
2024
Liam House
Entrant Company
Haven Space Design
Category
Interior Design - Residential
Client's Name
Country / Region
Taiwan
This residence is designed with a blend of Nordic minimalism and Japanese natural textures. In terms of color scheme, it is based on wooden tones and white, with added layers of depth through gray elements. This configuration creates an overall living environment with a comforting and rustic atmosphere.
In the entrance area, the walls are adorned with panels and accentuated with lighting, simulating the visual effect of a small window covered by white curtains, allowing a gentle flow of light.
Curved embellishments in the public spaces soften the presence of large beams. The arrangement of high and low points on the ceiling defines the boundaries of the living and dining areas, guiding the flow of movement through the space.
The cabinets and island countertop in the dining area feature textured tiles that echo the gravel texture on the TV wall. This maintains a balanced warmth within the overall wooden-toned atmosphere, ensuring a steady emotional tone throughout the space.
Continuing the theme of the public spaces, the study area uses wooden tones for cabinet materials and is enveloped in grayscale to create a completely focused space. Indirect lighting and wall lamps enhance concentration and efficiency by focusing the light.
In the master bedroom, a partition screen serves as a psychological buffer at the entrance. From the partition to the walls and into the recessed irregular spaces, integrating the bedhead and dressing table, wooden tones create a comforting barrier, establishing a tranquil resting atmosphere.
Credits
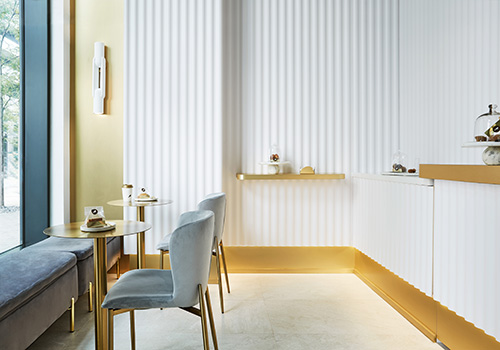
Entrant Company
Dexign Matter Studio
Category
Interior Design - Retails, Shops, Department Stores & Mall


Entrant Company
AmbiWishes Information Technology Co., Ltd. & AmbiWishes Technology Inc.
Category
Conceptual Design - Medical / Scientific Equipments

