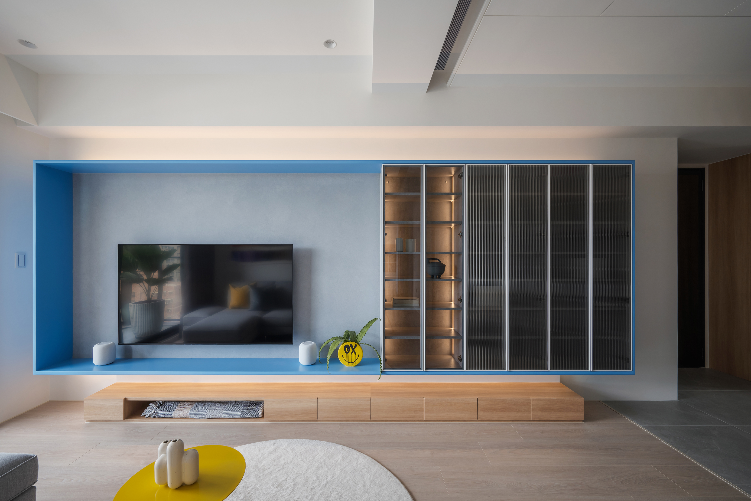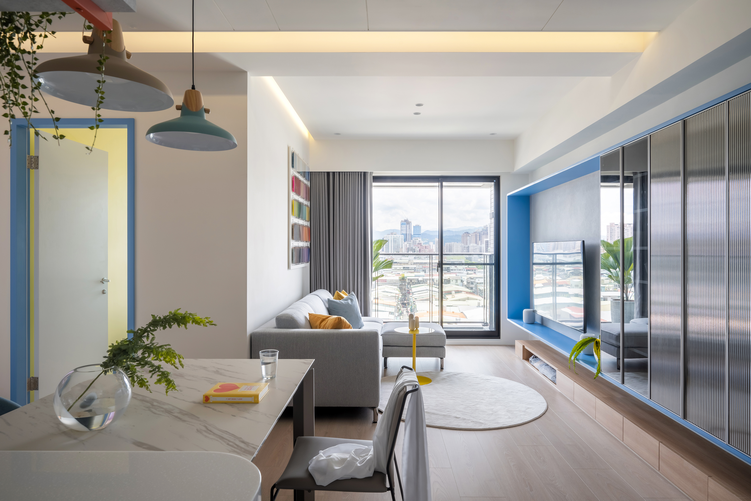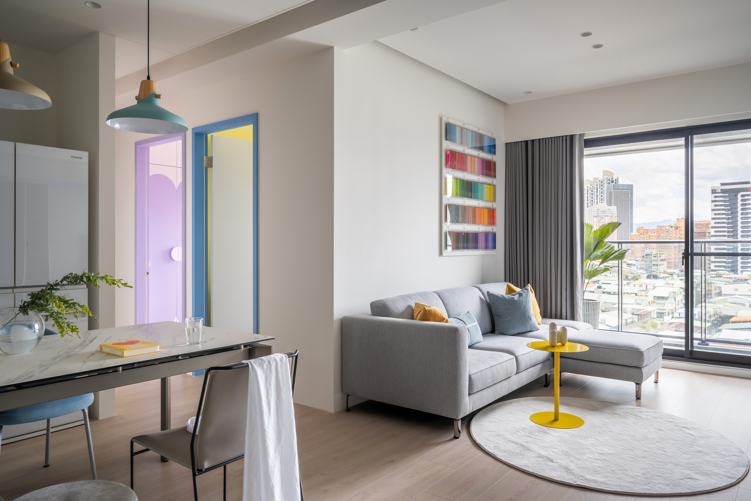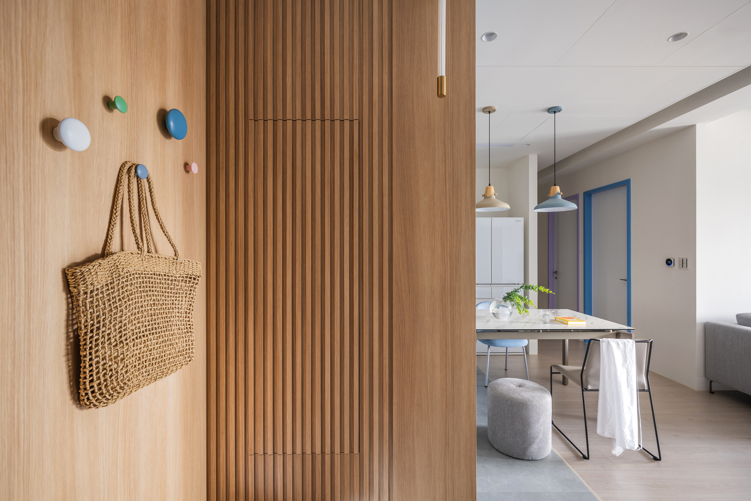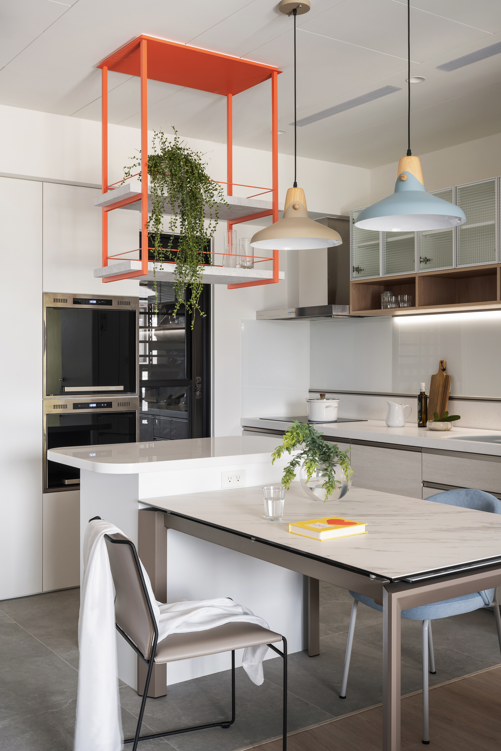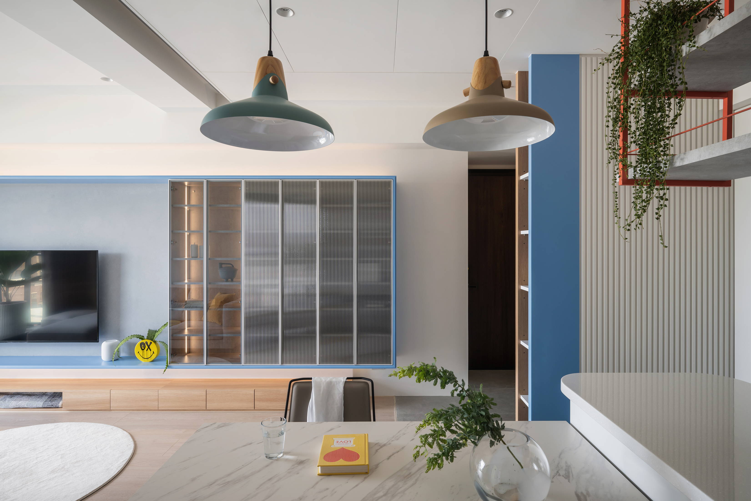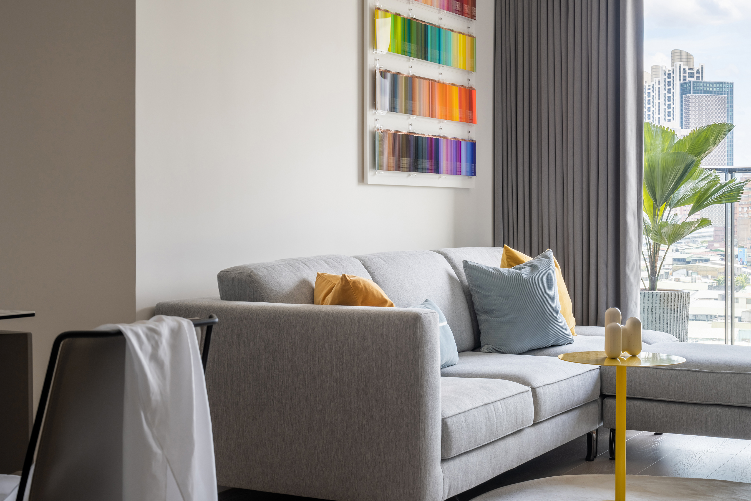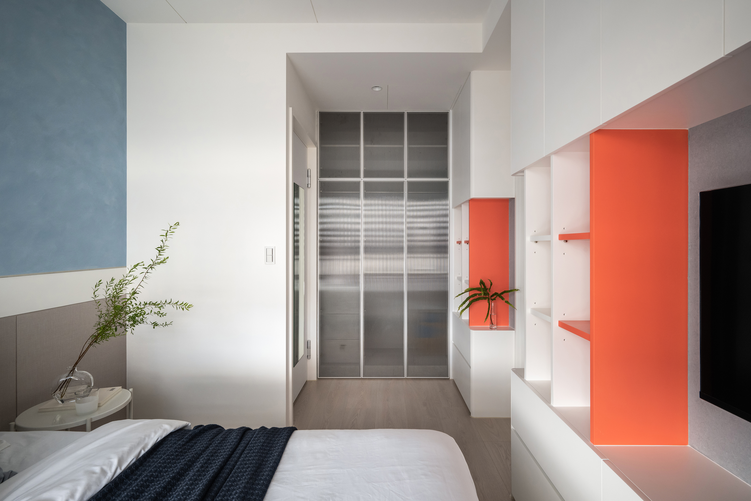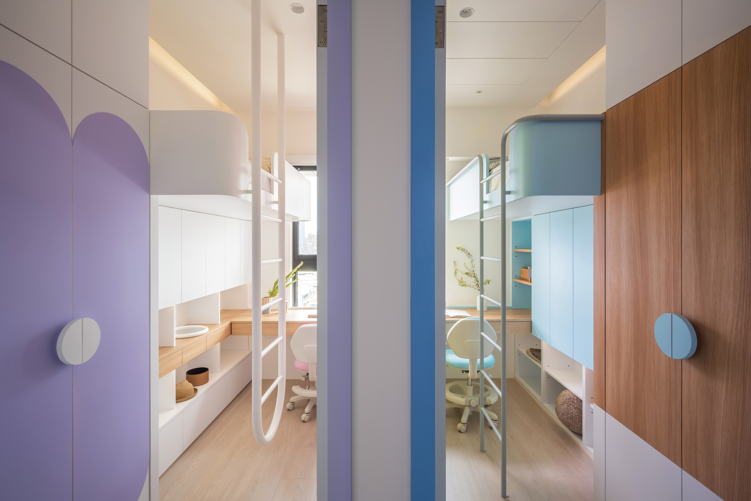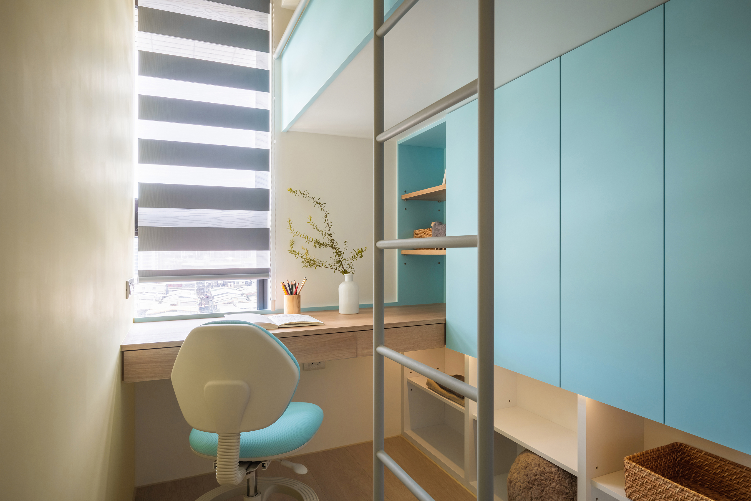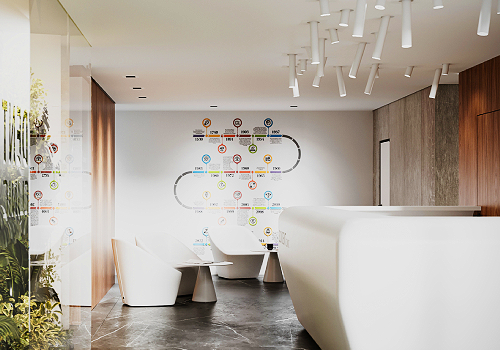
2024
The Summer Morning Glory
Entrant Company
ONWALK DESIGN
Category
Interior Design - Residential
Client's Name
Country / Region
Taiwan
This residential planning project spans an area of 76 square meters and is designed to cater to the living style of three generations. The project's focus is to create a diverse range of functions in a limited space to meet the individual needs of every resident. The owner's family, who have a penchant for bright colors and their own unique preferences, inspired the designer to use colorful, vibrant configurations in the shared living areas. The designer also carefully mixed colors for each family member's personal space to ensure their unique tastes were catered to. To further enhance the owner's living experience, the designers have introduced smart device systems for lighting, air-conditioning, TV, and other electronic equipment, providing the owner's family with a comfortable, beautiful, and convenient home experience that meets the dwellers’ every need.
The skilled designer has ingeniously used the difference in colors of the flooring to create a clear distinction between the dusty area and the public area within the house. This not only adds to the aesthetic appeal of the home but also ensures that it remains hygienic and tidy. Additionally, the flooring has been designed with a smooth surface and no height difference to prevent any accidents, especially those involving elderly individuals or young children. In the shared living area, the designer has created a spacious and welcoming environment by integrating the living room, dining room, and kitchen with an open layout. This not only provides the residents with ample space for movement but also enhances their comfort and overall experience. The natural flow of the open layout promotes frequent interaction between family members, which in turn strengthens their bond and fosters a sense of togetherness.
The limited space and large number of occupants in a living space can make it challenging to maintain an organized and comfortable environment. To address the challenge, the designer of this space has put great emphasis on the importance of storage and air quality. Apart from basic configurations of TV cabinets, sideboards, and closets, the designer has planned storage areas above the ceilings in the kitchen and master bedroom.
Credits

Entrant Company
KE XU,JING ZHANG
Category
Product Design - Wearable Technologies


Entrant Company
SHIMADA DESIGN INC.
Category
Communication Design - Printed Publications

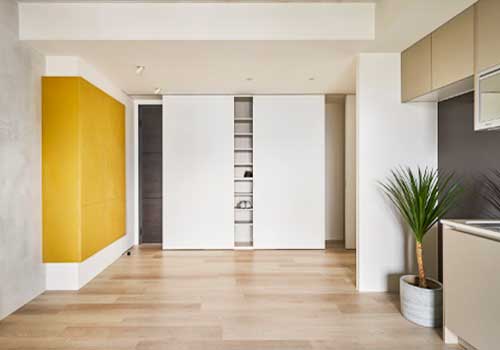
Entrant Company
SHANG YUE INTERIOR DESIGN CO. LTD.
Category
Interior Design - Residential

