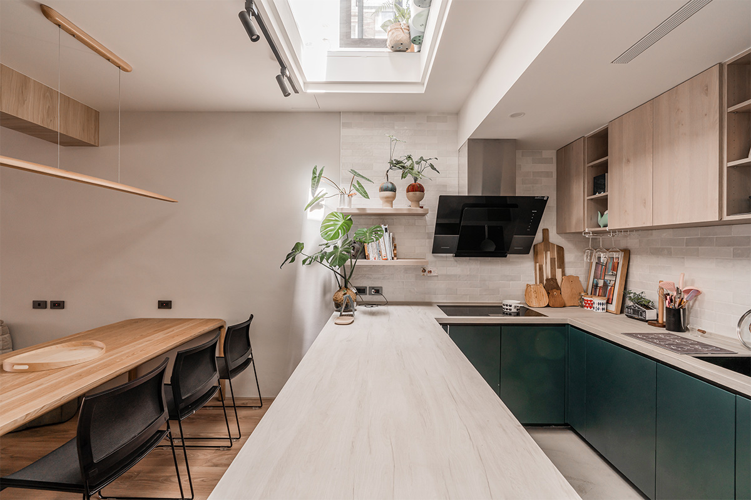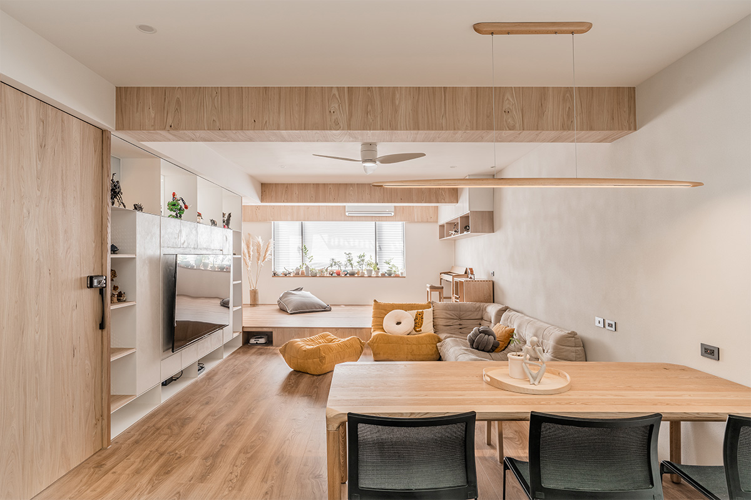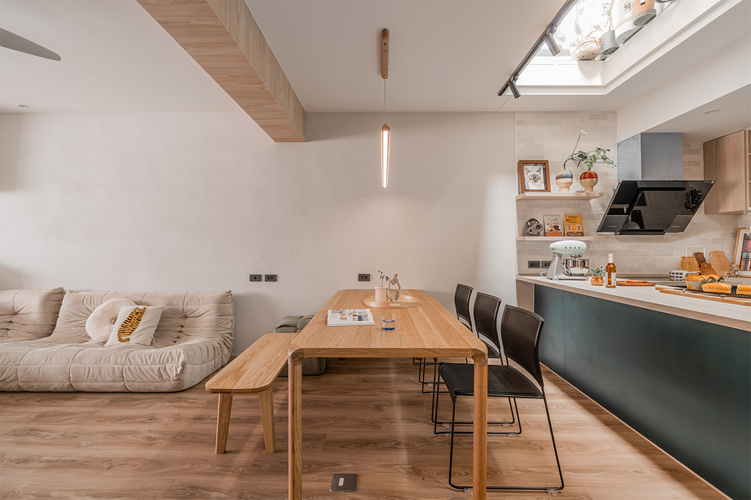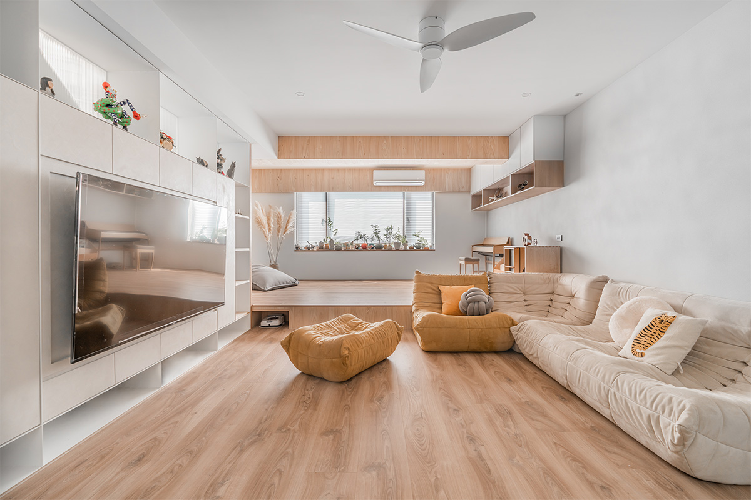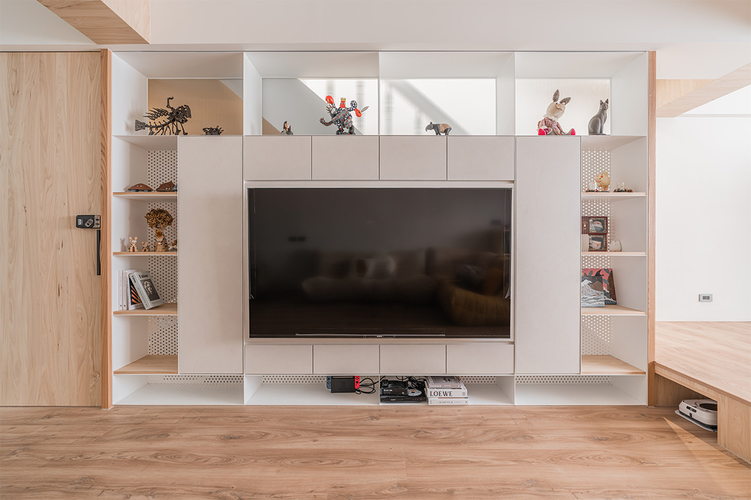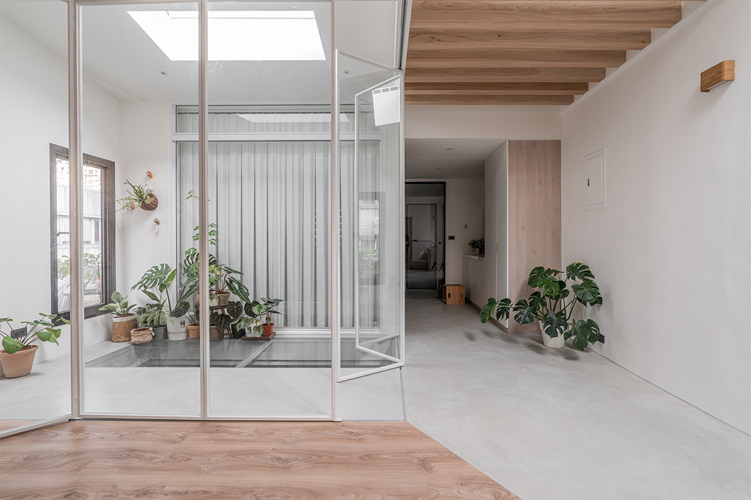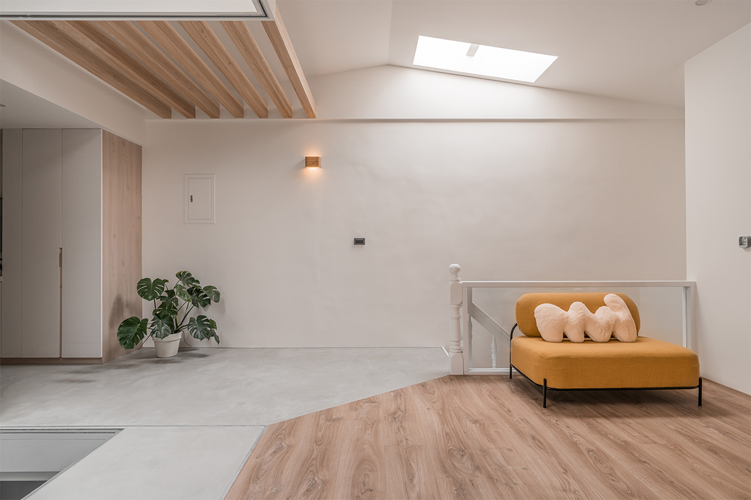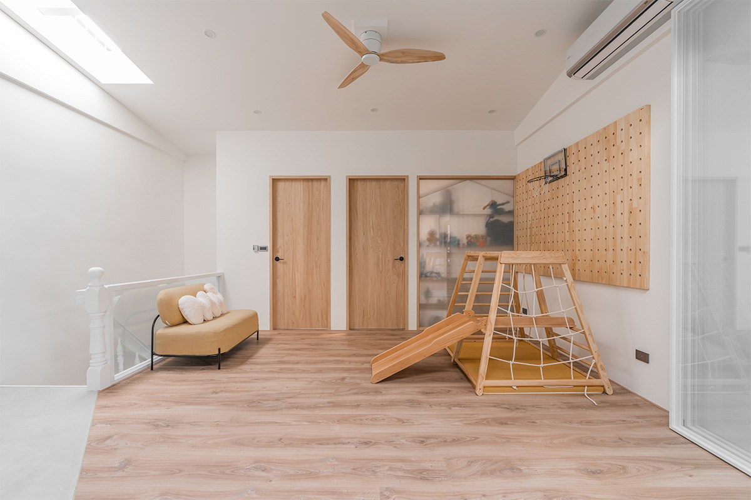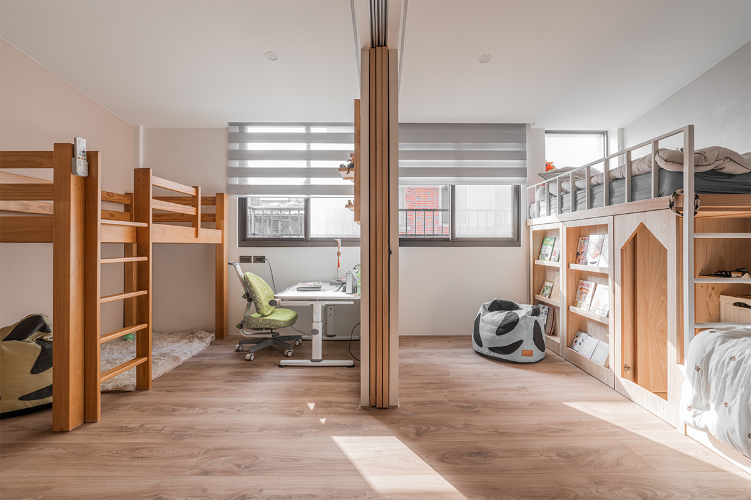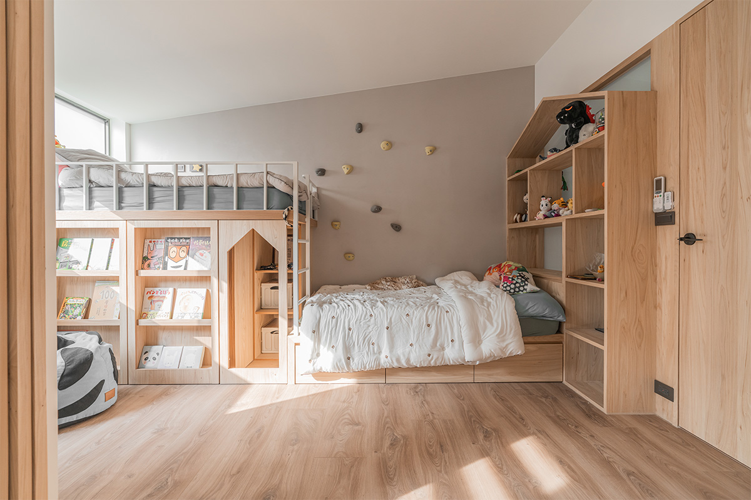
2024
Journey:Sundial
Entrant Company
Srain Interior Design X Aesthetics & Living
Category
Interior Design - Residential
Client's Name
Country / Region
Taiwan
It’s a three-story townhouse where multigeneration lives together. The grandparents reside on the first floor. However, due to different lifestyle and daily routines, the designers designed two entrances on the first floor, leading to the grandparents' residence and the spaces on the second and third floors respectively to reduce friction and avoid unnecessary interference among the generations. The original layout of the second and third floors presented several challenges, especially the lack of a kitchen and dining area, limited storage space, and insufficient natural light. Moreover, three children shared a large room which caused discomfort and inconvenience among children because of differing ages and genders. Through reconfiguring the layout of the second and the third floors, the designers centralized all public spaces including living room, dining room, kitchen, and multipurpose room on the second floor. Additionally, a skylight was installed above the kitchen to bring in natural light brightening the central area. The whole public space is unobstructed and the designers mix and match low but lightweight furniture, creating a design with varying height levels throughout the entire public area. The third floor features a family room, a master bedroom, and two bedrooms. The designers strategically opted for sliding doors as partition walls to separate the bed rooms, ensuring flexibility. This design allows the rooms to be opened up into one large space or closed to create two separated children's rooms if needed. Also, there is a secluded family room in the between of the master room and the children's room. The designers incorporated folding doors as flexible partition walls between the family room and the light wells. When residents aren't enjoying the water, the folding doors can be fully opened, transforming the area into an indoor courtyard. In the summer, when they're splashing around, the folding doors can be closed to create an outdoor space for fun. With the changing interplay of light and shadows cast by the lightwells and daylight at different times, akin to a sundial, the family's activities and the play of light shape distinct trajectories and mark the passage of time in their lives.
Credits
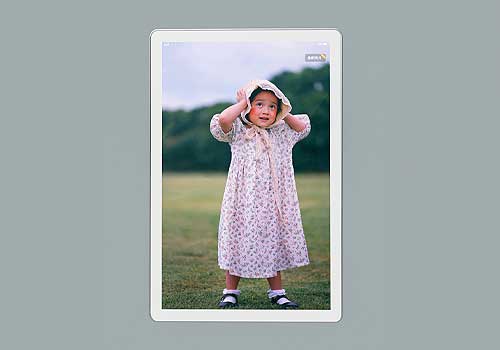
Entrant Company
Yanxi Digital Technology (Wuxi) Co., Ltd.
Category
Product Design - Digital & Electronic Devices


Entrant Company
N/A
Category
User Interface Design (UI) - Employment


Entrant Company
Jing Wang
Category
Service Design - Service Design / Other__

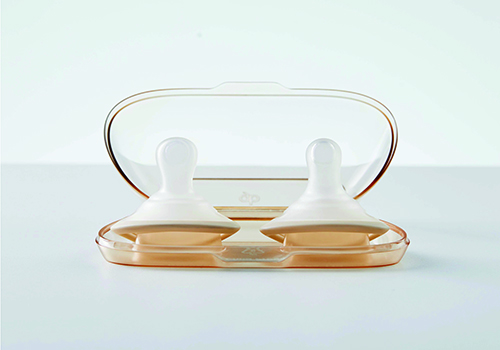
Entrant Company
Goodbaby Child Products Co., Ltd.
Category
Product Design - Baby, Kids & Children Products

