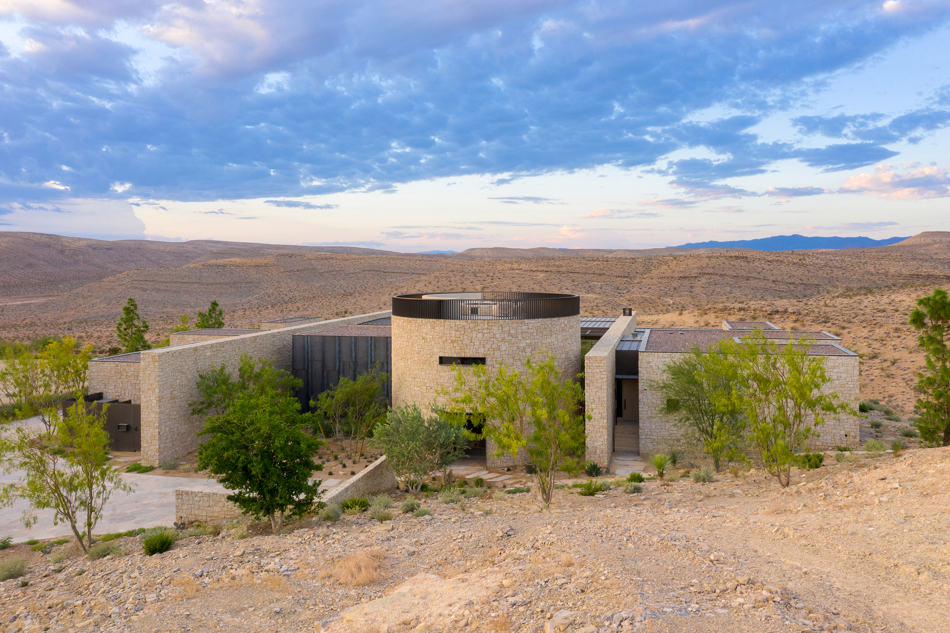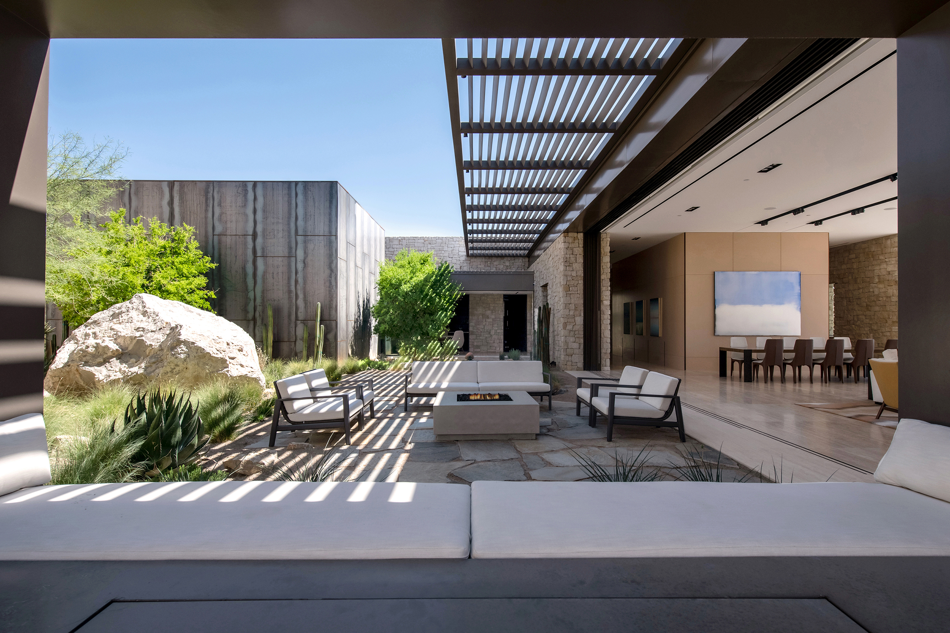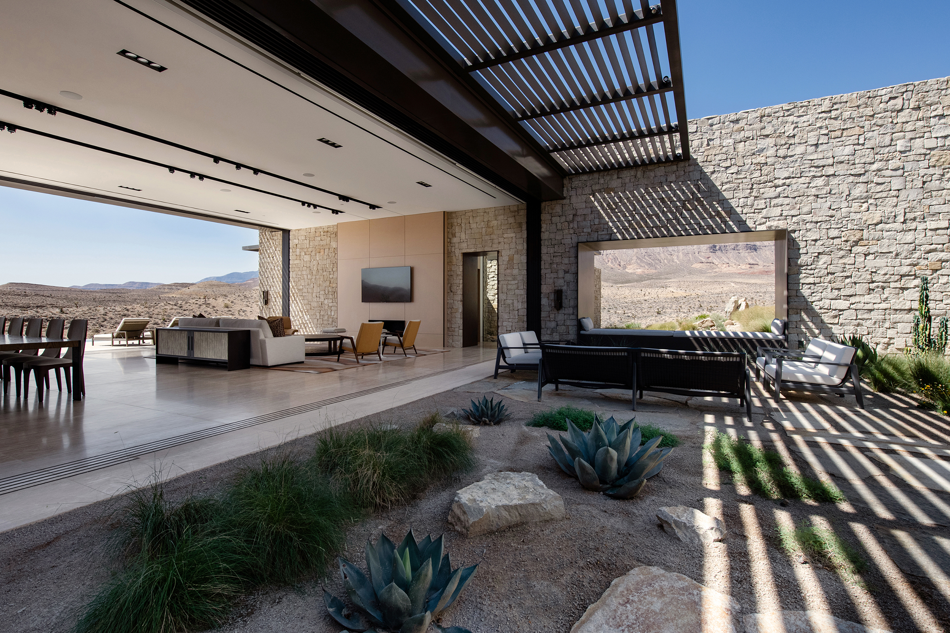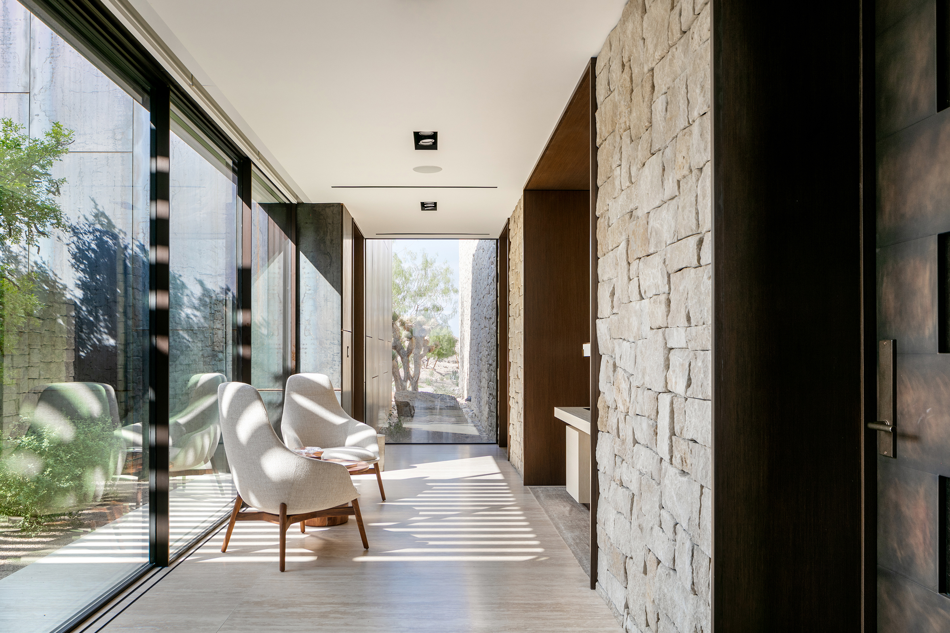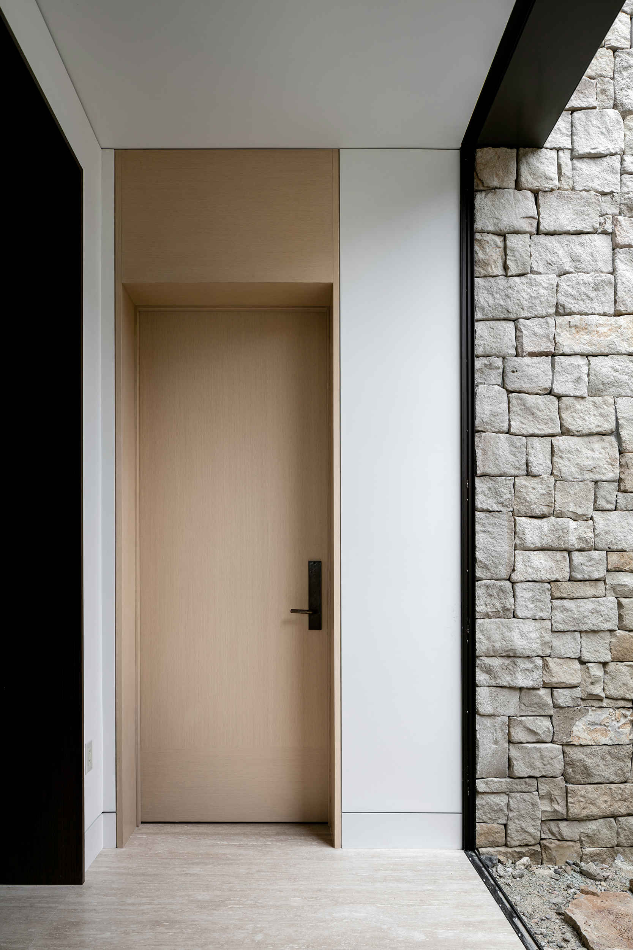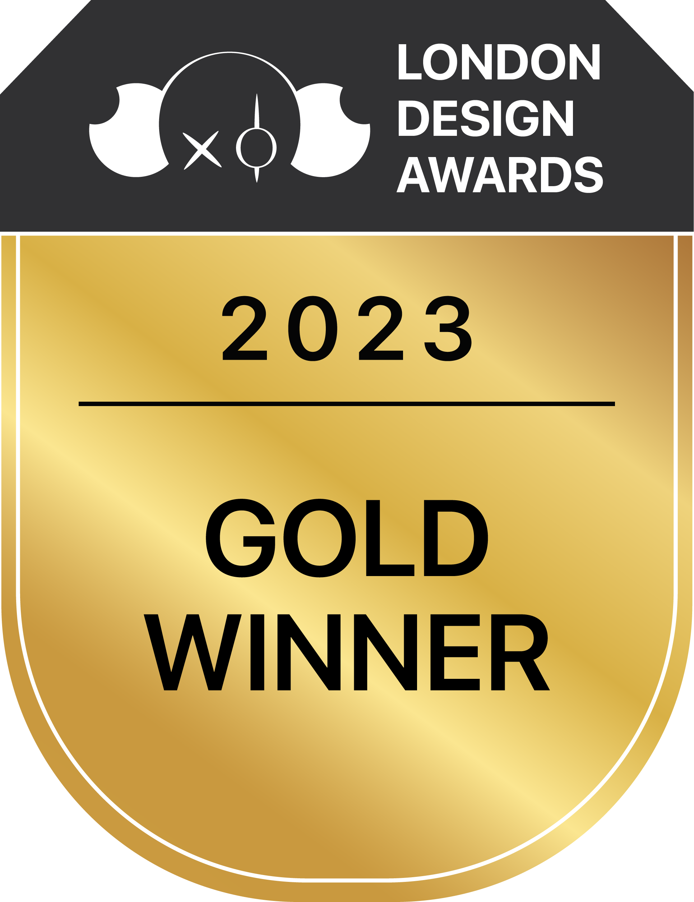
2023
Fort 137
Entrant Company
Daniel Joseph Chenin, Ltd.
Category
Interior Design - Living Spaces
Client's Name
Country / Region
United States
Located along the western most point of the Las Vegas Valley, abutting federally protected land, the site benefits from unobstructed views of the Red Rock Canyon Conservation Area and the surrounding foothills. The clients, a family of nature enthusiasts, sought an environmentally conscious home with a direct relationship to its site to function as a base camp for their active lifestyle.
In response, the residence is an open structure, organized into three layers, which radiate from a communal nucleus to a periphery of more intimate and private zones. The layout of the residence becomes readable as two flanking walls joined by a series of connected rock masses emerging from the earth creating a protected courtyard. Each volume is carefully placed to maximize views of the surrounding landscape, while mitigating the harsh effects of the desert sun and wind. The building pays homage to the old fort structures from the early settlement days of Las Vegas, which relied upon site-sourced materials along with tried-and-true techniques for building in an arid climate.
Panoramic glass doors on the north and south facades extend the living space beyond the architectural perimeter while providing cross-ventilation and daylighting, along with expansive views. Deep, louvered roof overhangs help minimize heat gain by providing shade during summer months while allowing natural light to permeate into the space during the winter.
The residence is largely comprised of carefully chosen native and regionally sourced materials that will compliment and evolve with the site as they age and patina over time. Rocks excavated from the site were used to the greatest extent possible to partner with the environment so that the building blends into the ecology while minimizing waste. Pervious materials throughout allow rainwater to recharge local aquifers.
Designed to meet net-energy zero, the project limits its environmental impact through strategies, such as, passive cooling, daylighting, thermal mass, cool roofs, photovoltaic panel infrastructure, and radiant heating, along with local and site sourced no maintenance materials offset the home’s carbon footprint while providing good stewardship for the land.
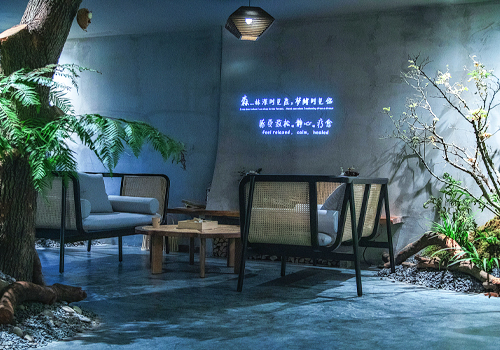
Entrant Company
Mijian TsungYe Botanic Art
Category
Interior Design - Spa / Fitness

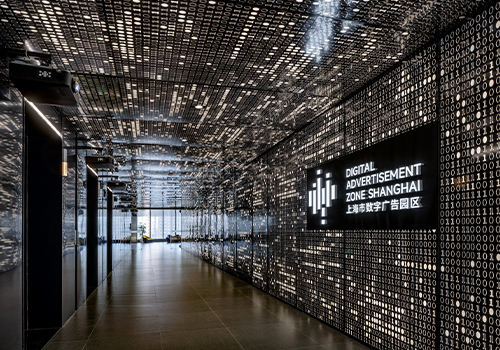
Entrant Company
US-UBI
Category
Interior Design - Office


Entrant Company
Fine Art Academy Hunan Normal University
Category
User Interface Design (UI) - User Interface

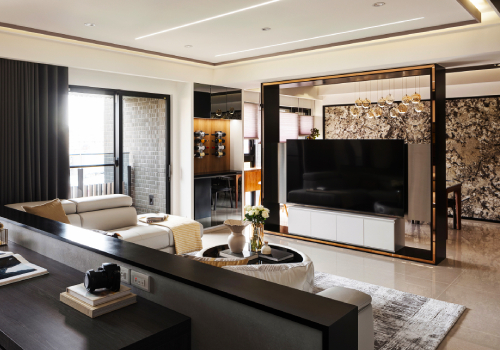
Entrant Company
ZK interior design
Category
Interior Design - Living Spaces

