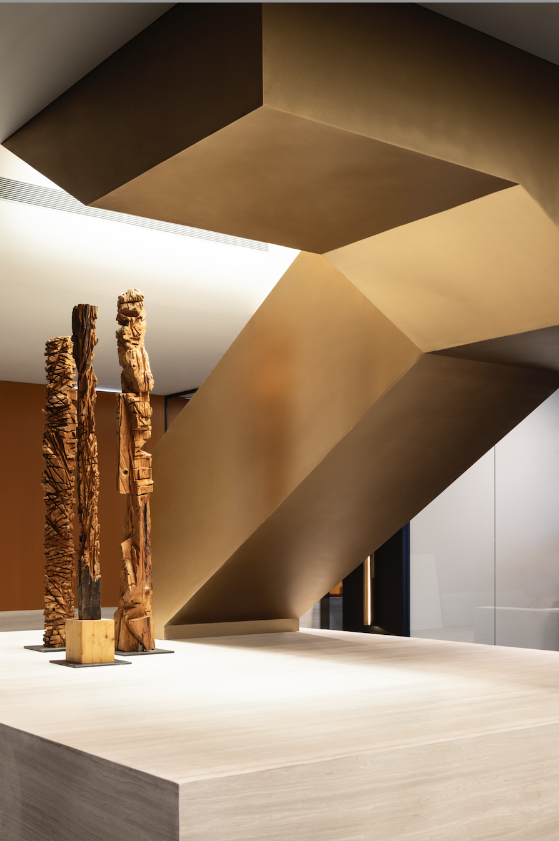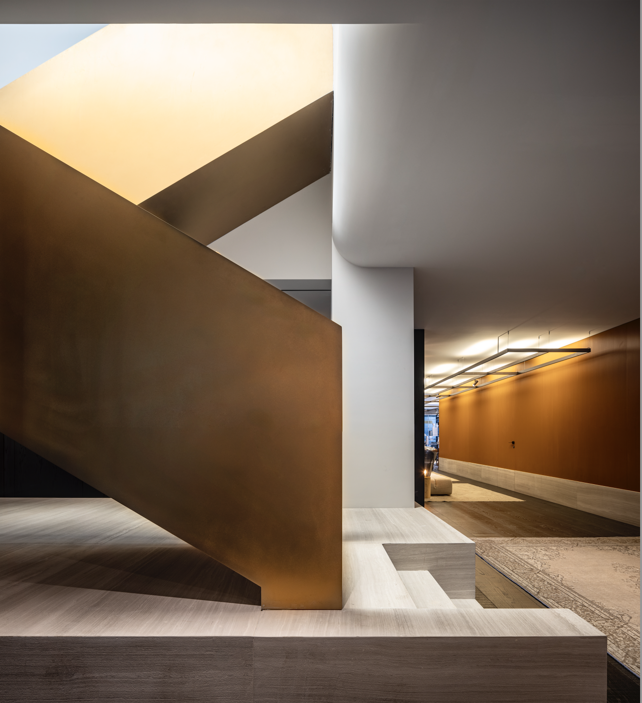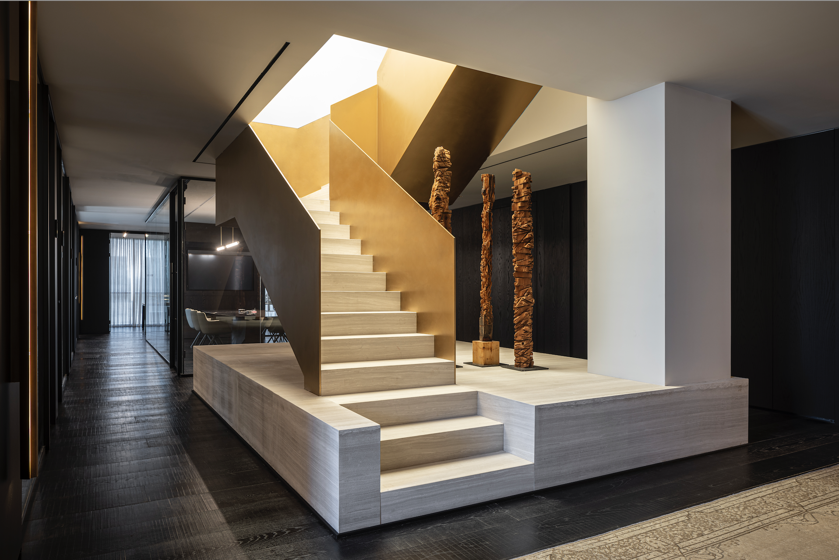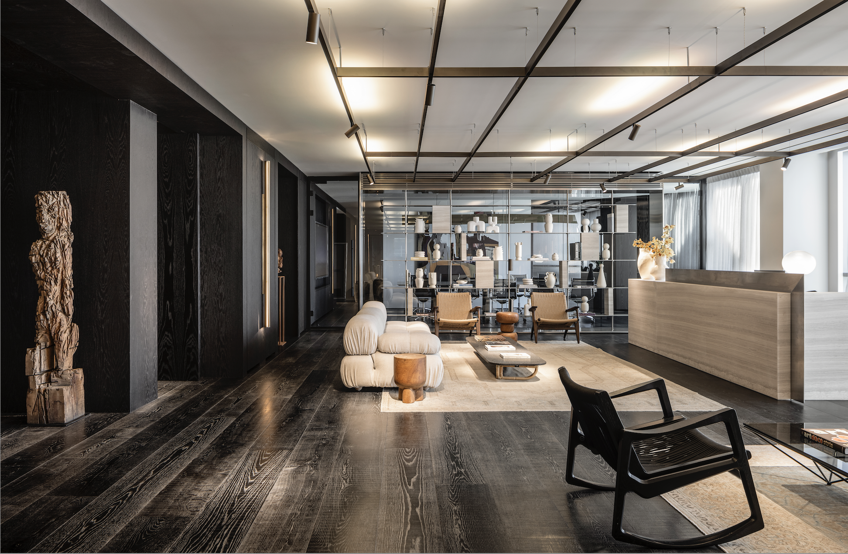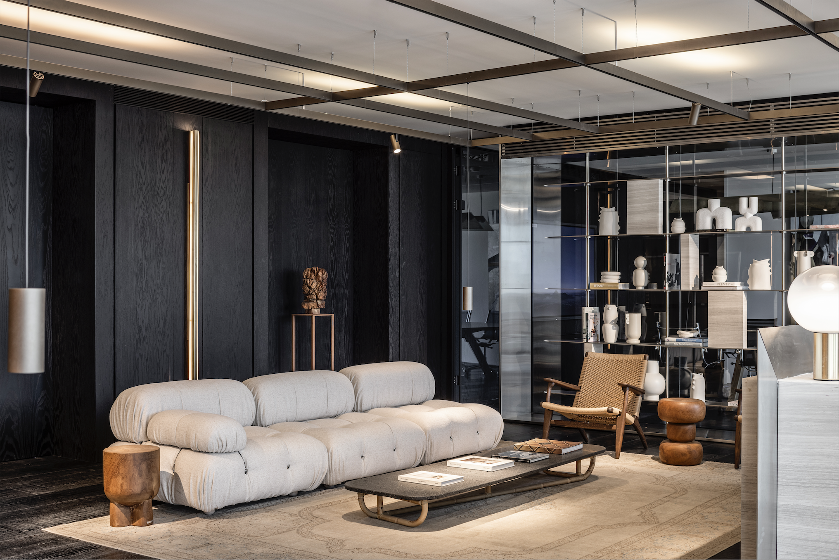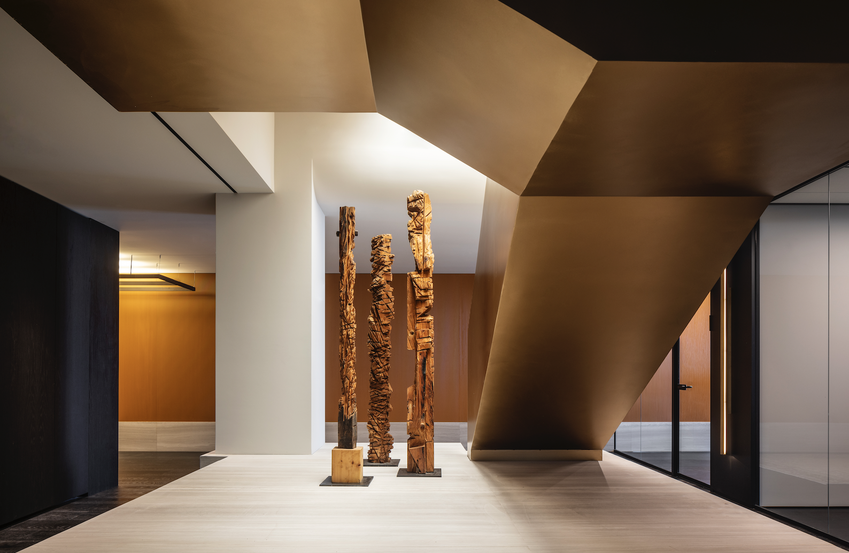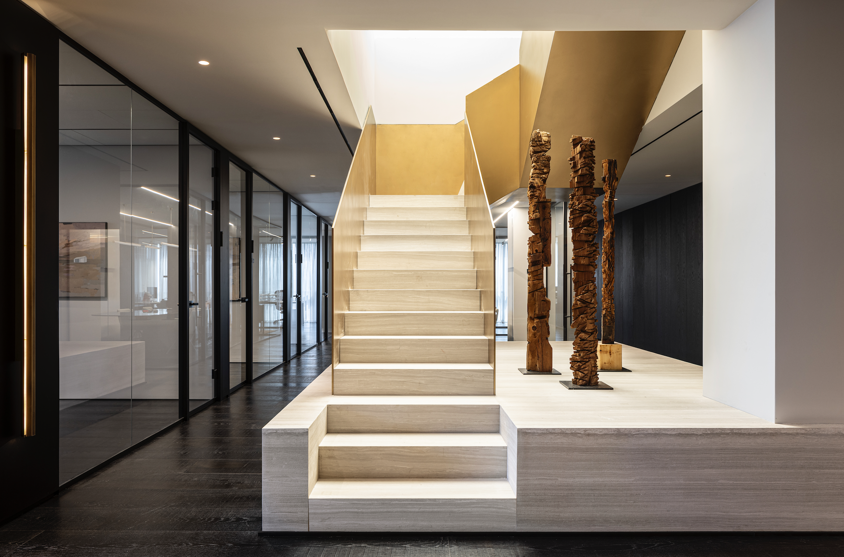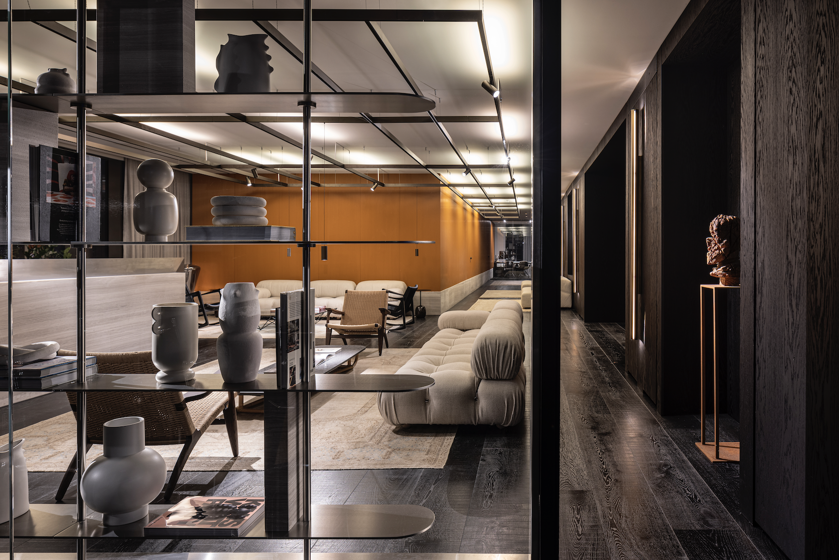
2024
GINDIHEADQUARTERS
Entrant Company
OBERSON ARCHITECTS
Category
Interior Design - Office
Client's Name
Chen & Itay Gindi
Country / Region
Israel
OBERSON ARCHITECTS, an interdisciplinary Architecture and Design Firm based in Israel, has recently completed an exceptional office design project in Herzliya's Hi-tech district in central Israel. The new headquarters for Gindi, a renowned international real estate company, occupies a newly constructed high-rise spanning two stories. The clients, representing the second generation of the esteemed Gindi real estate dynasty, envisioned an elegant modern atmosphere for their new office space that reflects the stability of the distinguished first generation while incorporating the values of the innovative next generation.
OBERSON ARCHITECTS aimed to create an office space that embodies contemporary design language while evoking a sense of nostalgia. The material scheme is minimalist, focusing on a dark charcoal oak palette for the walls and floors. Grigio marble with wooden veins adorns the stairs and bathrooms, complemented by orange and peach-colored wall panels. The design introduces touches of glamour through elegant brass and stainless-steel finishes in handles, lighting fixtures, and the brass handrail, establishing a cohesive aesthetic throughout.
The wide pivot entrance door opens to a welcoming reception foyer with a view of the Mediterranean Sea. The entrance hall features black-stained wooden panels and brass wall-mounted lights, providing subtle illumination. The lounge is furnished with a carefully curated eclectic collection, and the reception desk incorporates a blend of Grigio marble and stainless steel. Orange walls with marble skirting details surround the perimeter.
Adjacent to the reception lounge, the conference room exudes intimacy, thanks to a lightweight stainless-steel library with wooden boards. Cleverly concealed cabinetry enhances practicality while maintaining visual appeal. Vertical wooden slats alongside vein-like marble create depth through the interplay of light and shadow, accentuated by ample daylight and recessed feature lighting. A suspended lighting system results in a double ceiling, illuminating the reception lounge differently from the adjacent conference room and office spaces.
The central staircase forms an interior courtyard of natural light. Marble stairs and a sculpted brass handrail lead to a rooftop terrace, featuring leisure and guest sitting areas with layered eclectic furniture and the sea as a focal point.
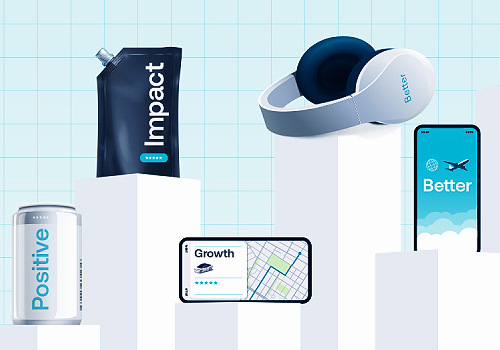
Entrant Company
PA Consulting
Category
Communication Design - Company Branding

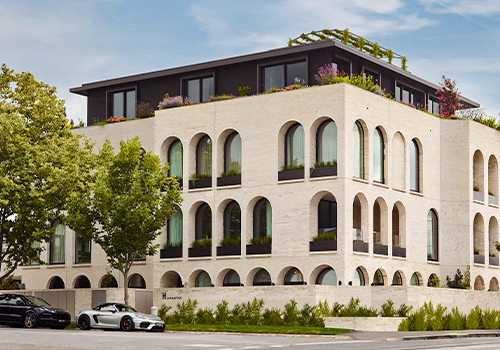
Entrant Company
Rob Mills Architecture & Interiors
Category
Architectural Design - Multi Unit Housing Low Rise

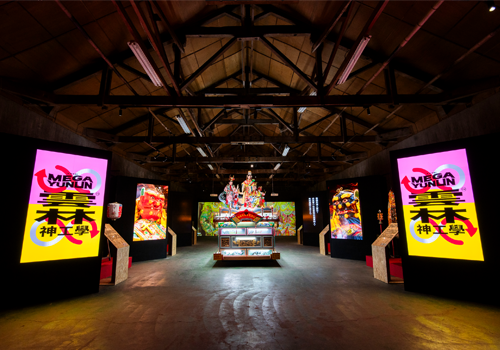
Entrant Company
Chiao Friendly Co., Ltd.
Category
Conceptual Design - Education

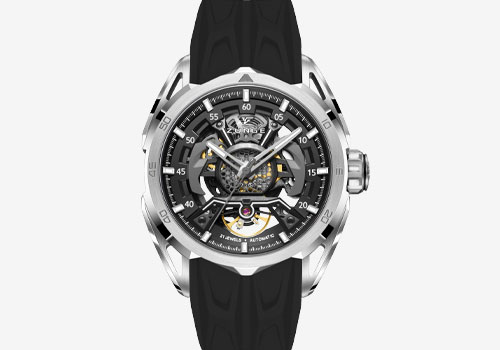
Entrant Company
Minwei Watch Industry Co.,Ltd.
Category
Product Design - Product Design / Other__

