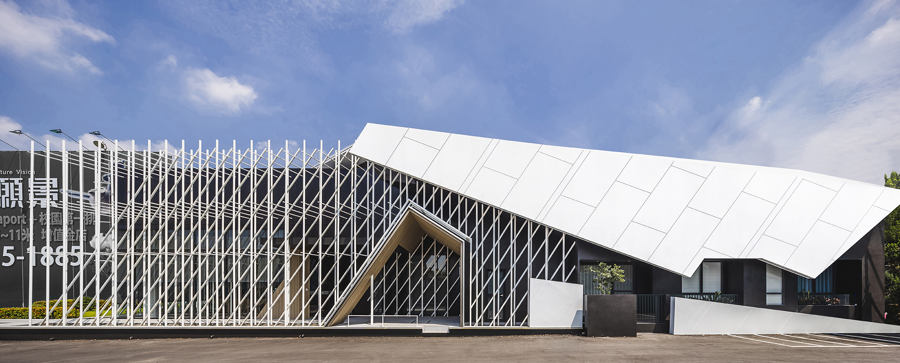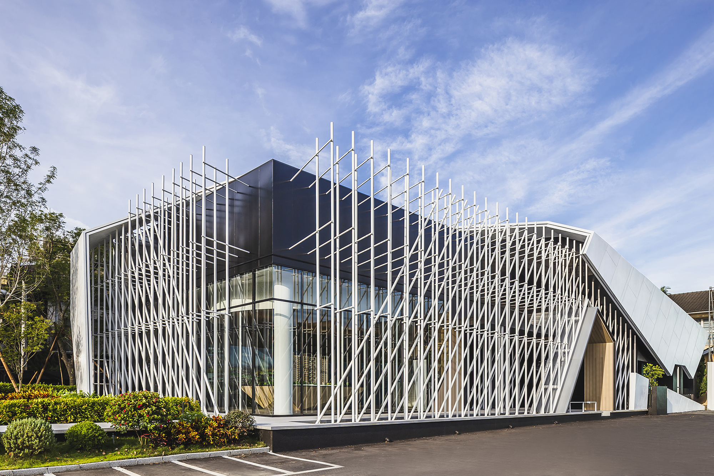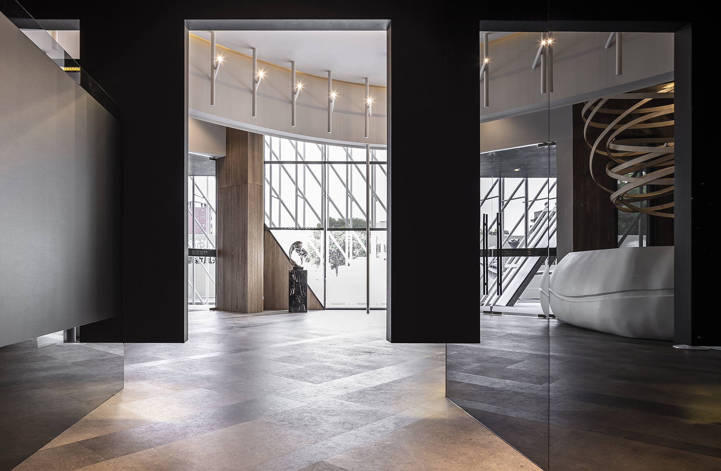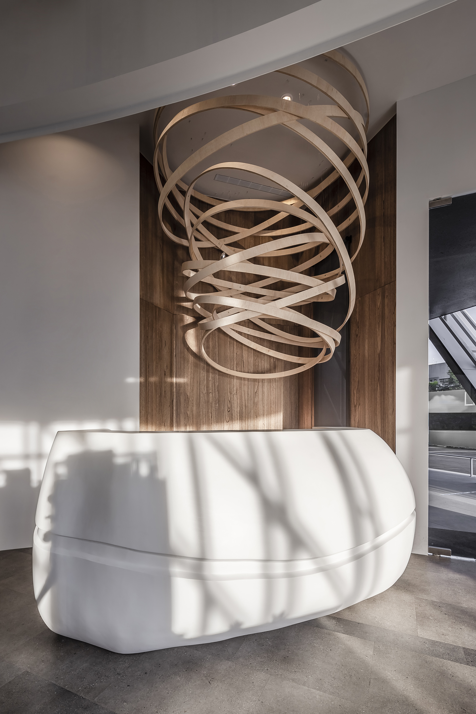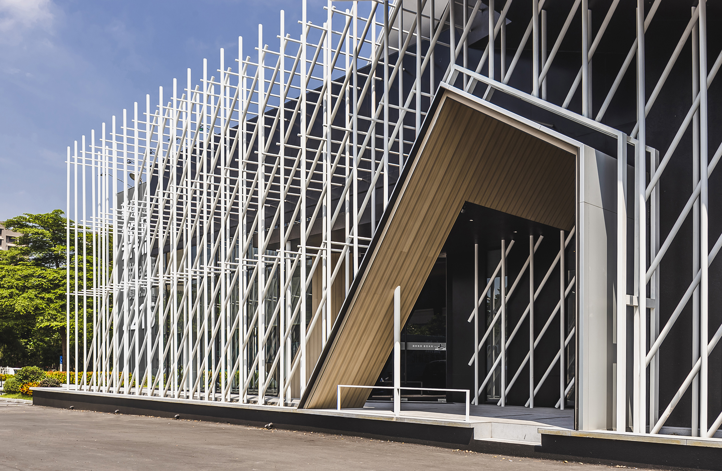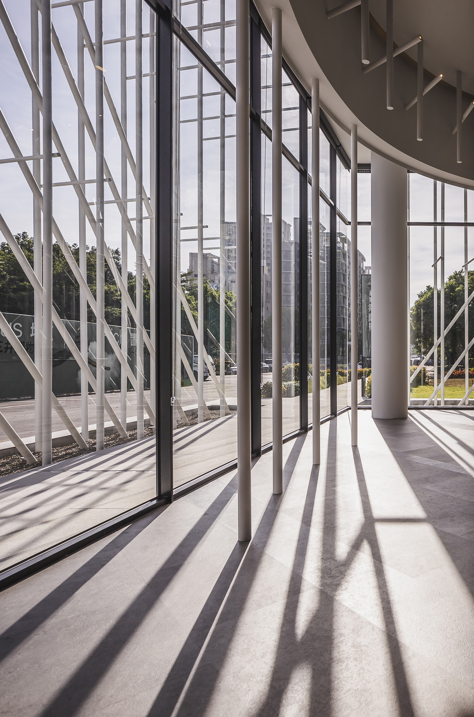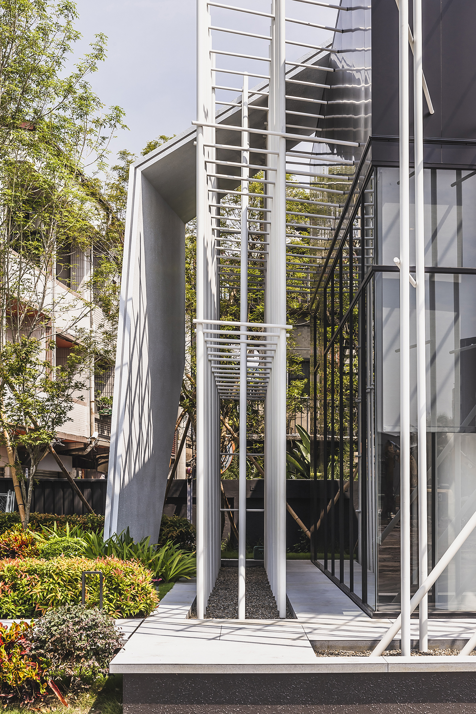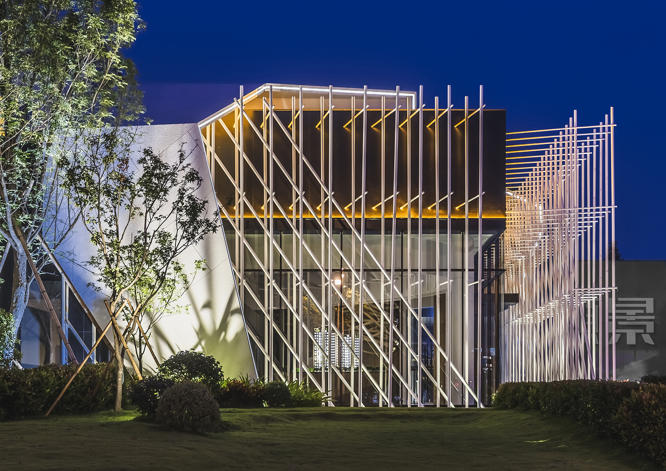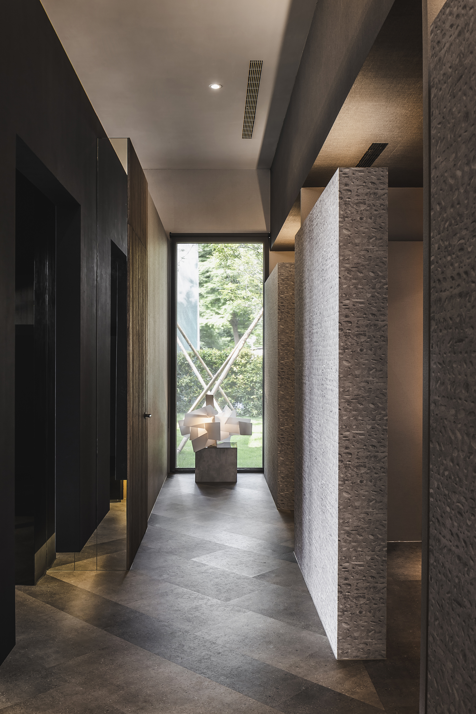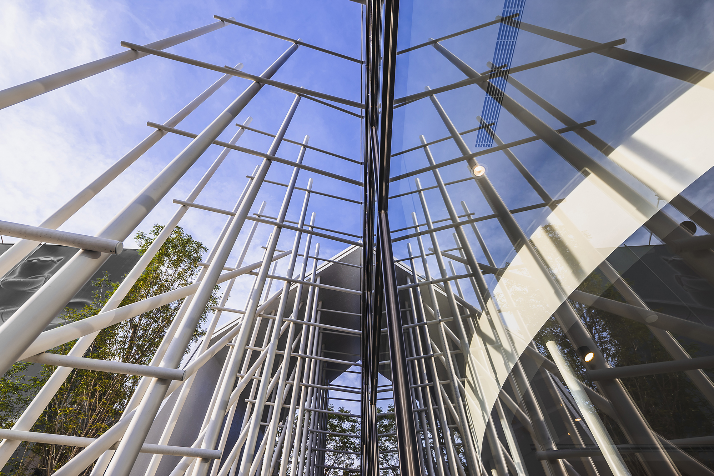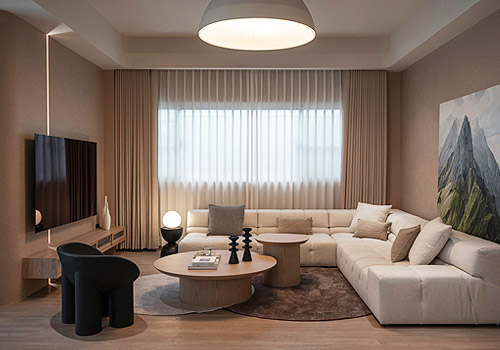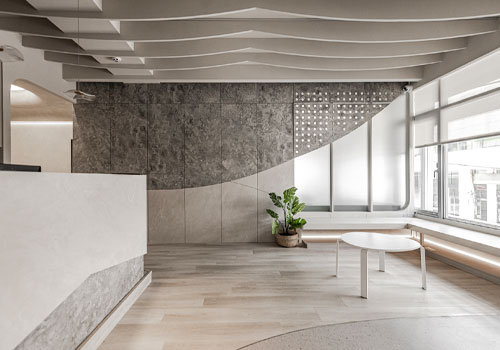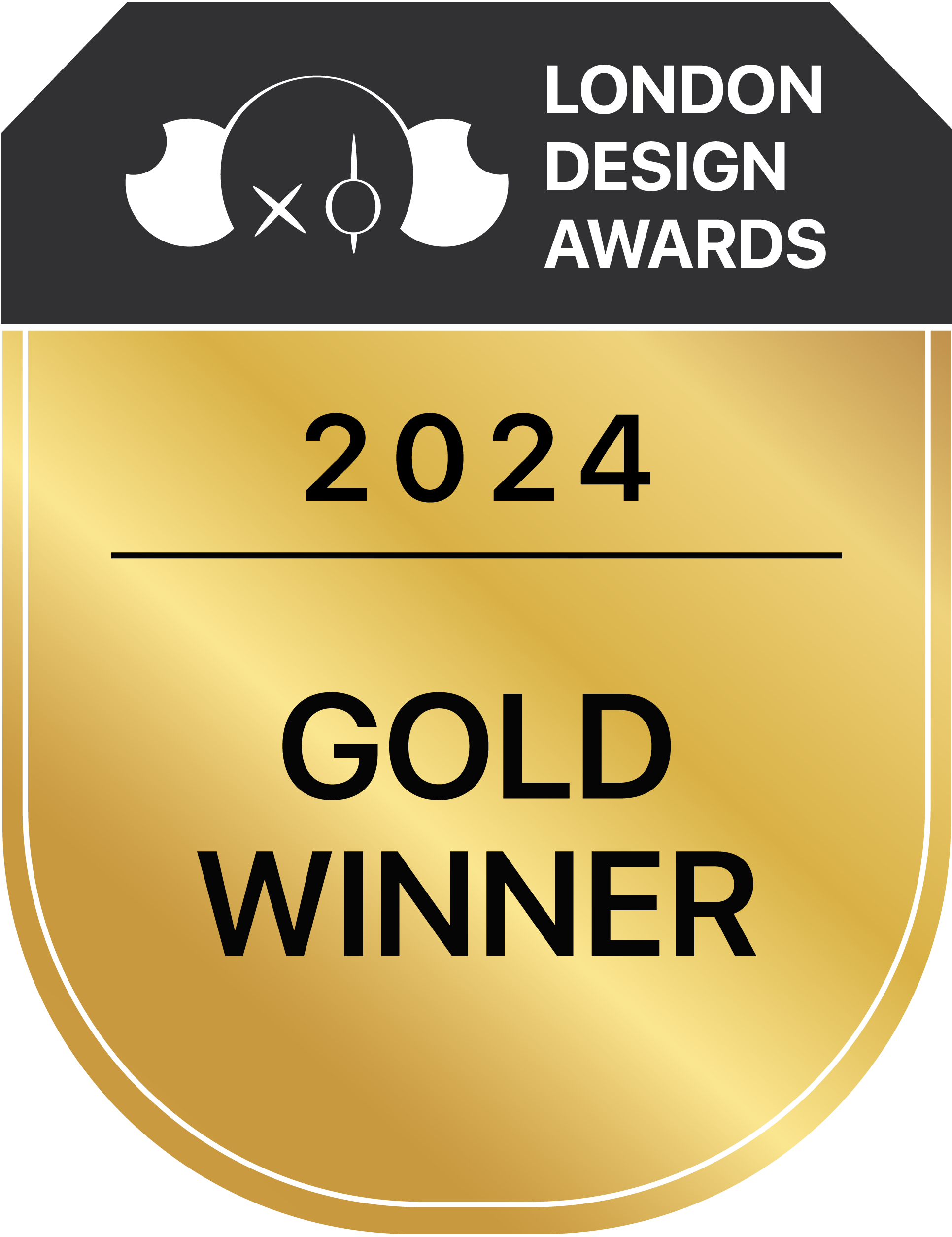
2024
The Art of Deformation
Entrant Company
Evermore International Design Co., Ltd.
Category
Architectural Design - Retails, Shops, Department Stores & Mall
Client's Name
Hsin Yeh Architecture CO., LTD.
Country / Region
Taiwan
The project is situated in an old urban neighborhood that boasts an excellent cultural, educational, and ecological environment. The team intends to construct a humanistic open space for the local community using deconstructivist architectural and spatial patterns. This will help attract more people and promote local economic development. By combining traditional scaffolding and trusses with novel deconstructive techniques, the space will not only be self-explanatory but will also express the fusion of the old and new, reflecting the owner's determination to change the cityscape and jeopardize the old urban renewal project. The open space will provide services such as rest, meetings, and consultations. Additionally, it will introduce a popular humanistic café that aims to change the way of local life and boost energy and creative power in the community.
Deconstructivism is a design style that employs fragmentation and deconstruction, using non-linear and geometric elements to create visual effects of deformation and displacement. This building is constructed using the deconstructive method, which breaks away from the standardized architecture and space. The exterior of the building is made up of interlocking geometric panels and iron trusses that allow natural light and air to flow in. The trusses imitate scaffolding, which creates a sense of spatial structure and enhances visitors' impression of the space, while also promoting a sense of participation and self-awareness. Additionally, the team designed a humanistic café based on the concept of a "Community Café". This space provides visitors a place to communicate with others or to be alone and to perceive the warmth of a happy and beautiful life. The cafe is expected to bring about a subtle change in the visitors' state of mind.
This project not only boasts an impressive architectural design but also prioritizes environmental protection and sustainable development. Firstly, the building is set back, leaving green zones to increase the green coverage rate. The base is paved with permeable cement, which helps to retain water. Secondly, the walls of the main space are designed with a heat-insulating membrane and a double-shell system, allowing plenty of natural light while achieving heat insulation and energy conservation.
Credits

Entrant Company
Studio Moongray
Category
Product Design - Product Design / Other__

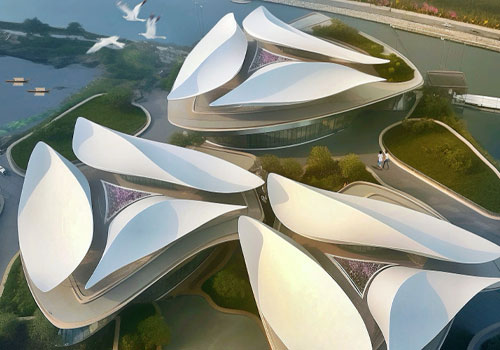
Entrant Company
Cardiff University
Category
Architectural Design - Public Art & Public Art Installation

