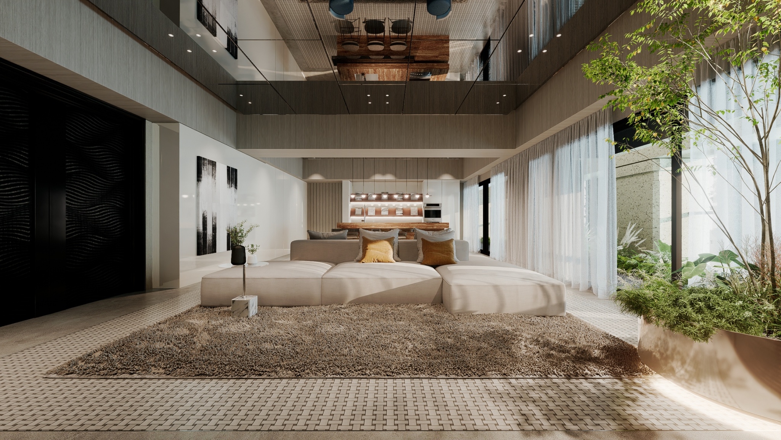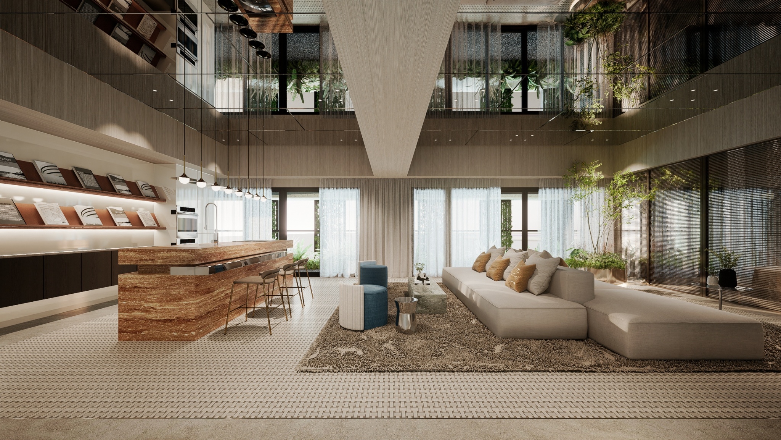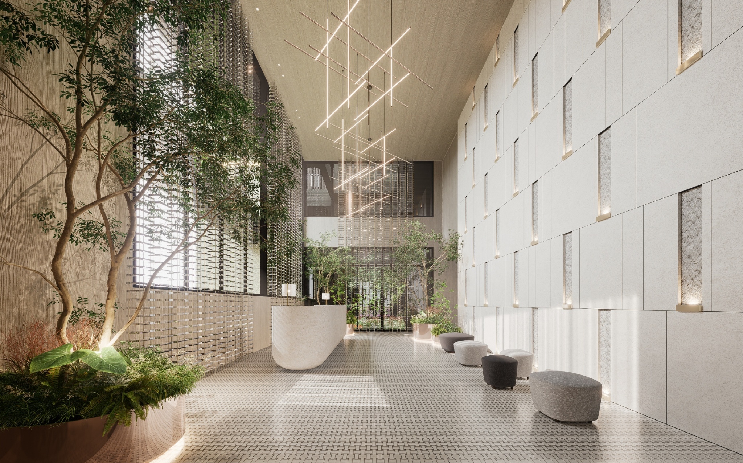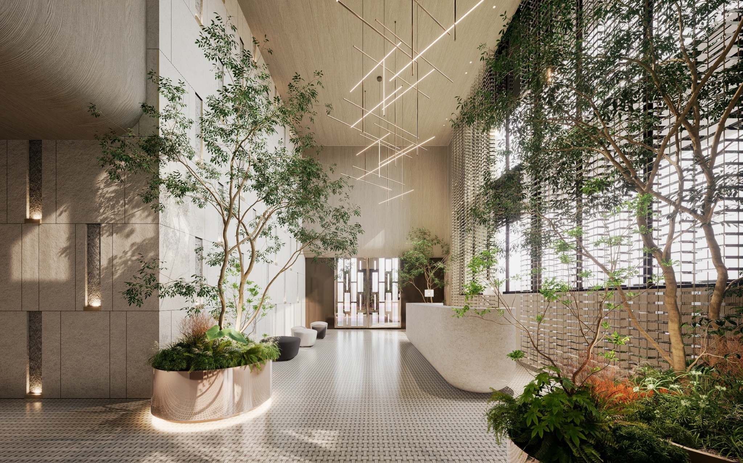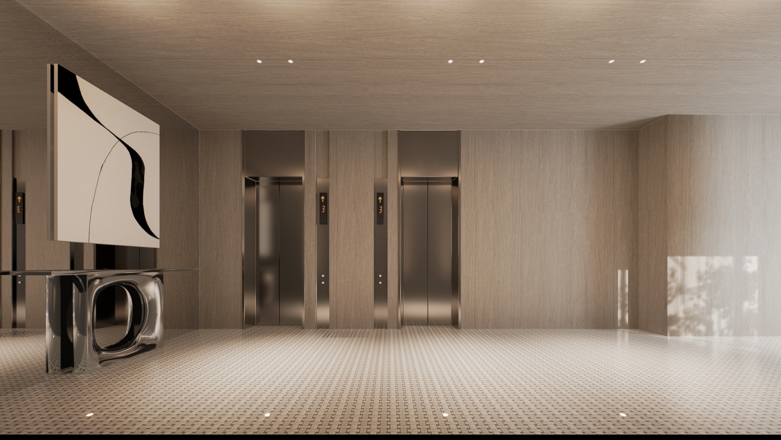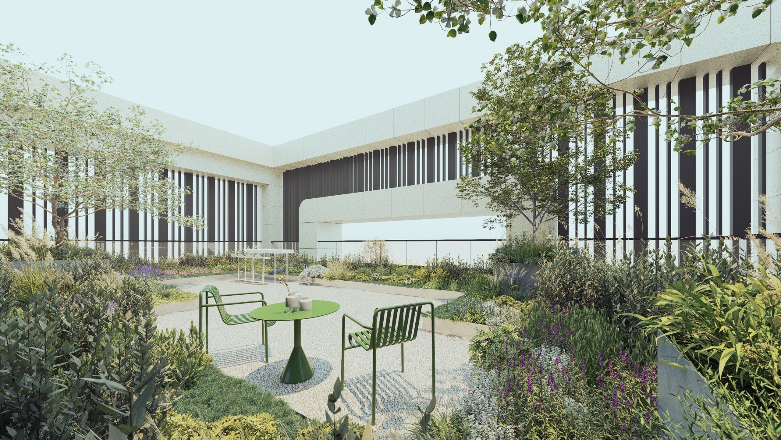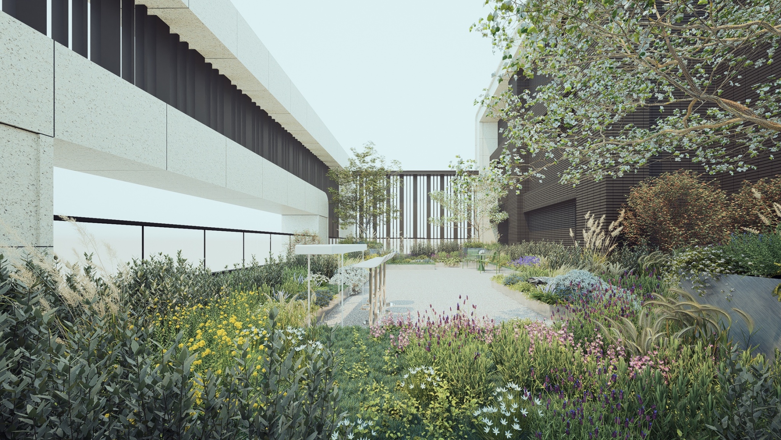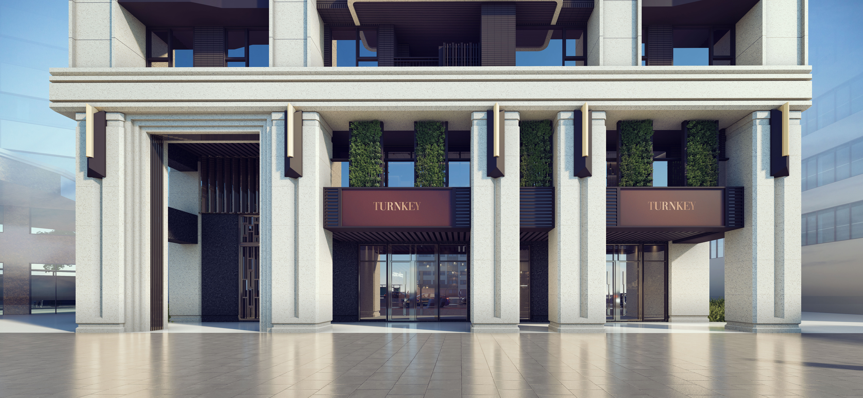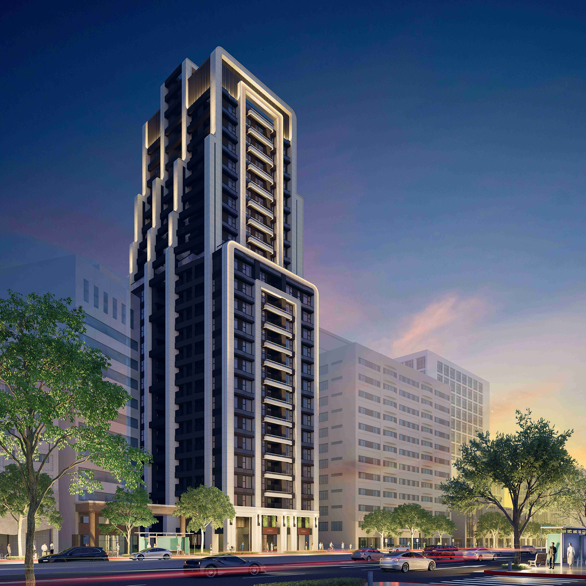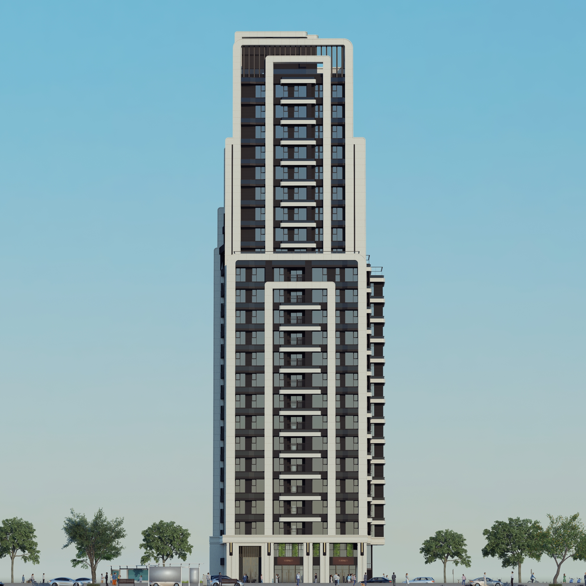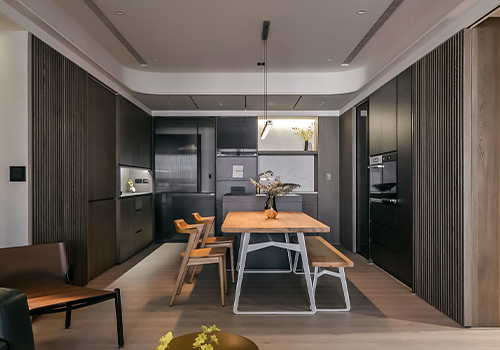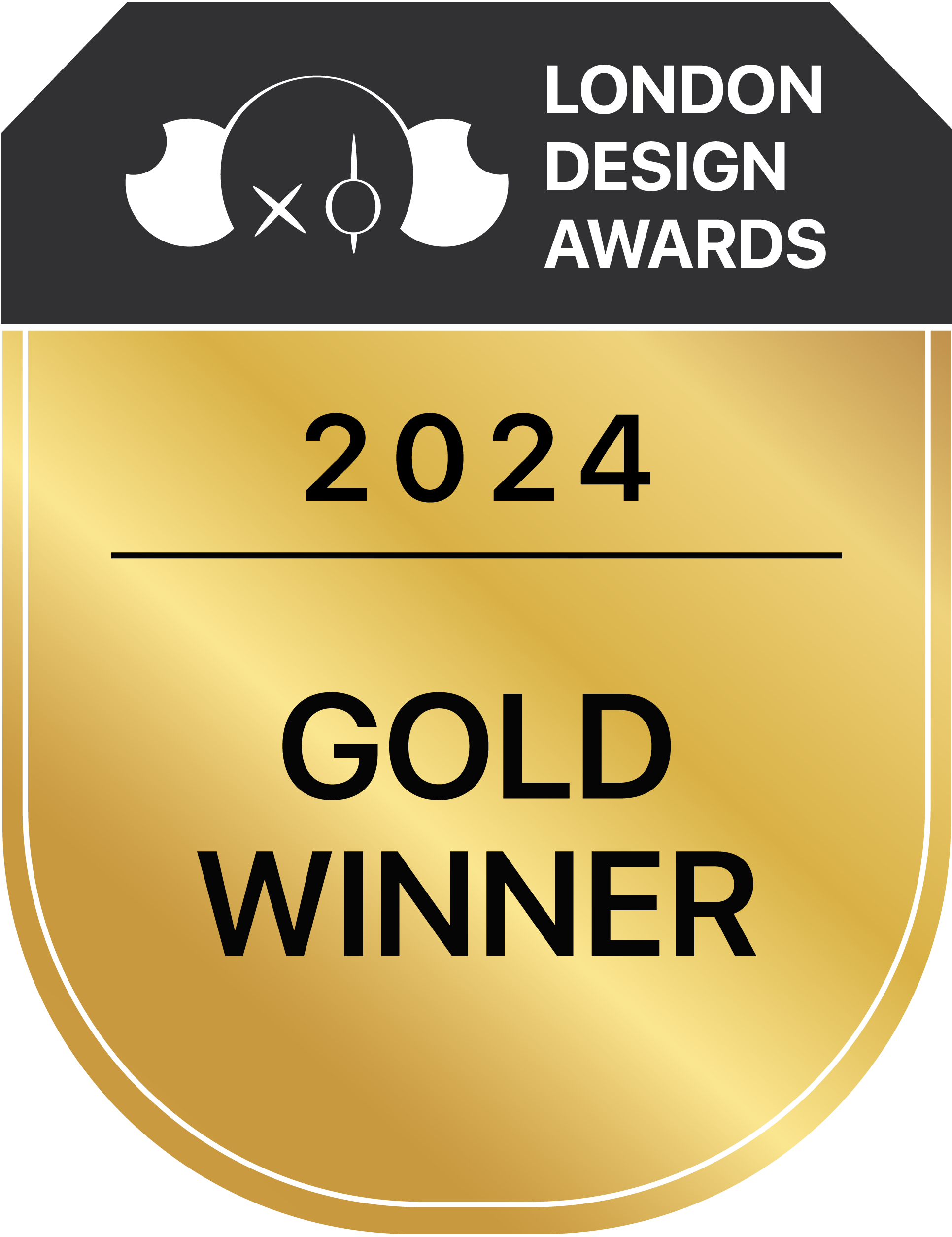
2024
HUAYI XINYI CITY MOON
Entrant Company
HUAYI Construction
Category
Architectural Design - Residential
Client's Name
Country / Region
Taiwan
Nestled in the heart of a bustling community lies an old building that has seen better days. Though the structure has lost its luster and is considered a dangerous place, the area boasts of perfect amenities that cater to the needs of residents. In an effort to breathe new life into the community and appeal to the younger generation, a team of architects and designers came together to create a renewal project that would attract young people to the area.
The project's primary goal is to construct an architecture that fuses neo-classicism and modernism, creating a perfect blend of the old and the new. The team recognizes that the building needs to be more than a work of art, and thus, they aim to create a design that is close to human nature and enhances the quality of the environment. The team has planned on introducing barrier-free and green building design to create a structure that considers the environment, people's lifestyles, and the local urban landscape. The building is self-explanatory, showcasing its unique features and the effort put into its creation.
The building consists of 24 floors above ground and 5 basement floors. It is designed to accommodate residential spaces, stores, parking areas, as well as common areas like reception halls, sky gardens, and lounges. The architecture style is a blend between neo-classical and modern with the incorporation of modern technology and materials to enhance durability and ease of maintenance. The building is designed using a lightweight approach that utilizes color and material contrast to create a visually appealing and orderly effect. The exterior is made of stone, tiles, and metal aluminum panels. The design achieves a deepened neo-classical imagery and reinforces the modern architectural model through simple and generous division ratio, deep recessed windows, low table, line ratio, and penetrating materials.
As we aimed to create a welcoming and high-quality building, the team made sure to adopt barrier-free design principles in this project. The designers put a lot of thought into ensuring that the building is accessible to everyone, regardless of their mobility limitations.
Credits
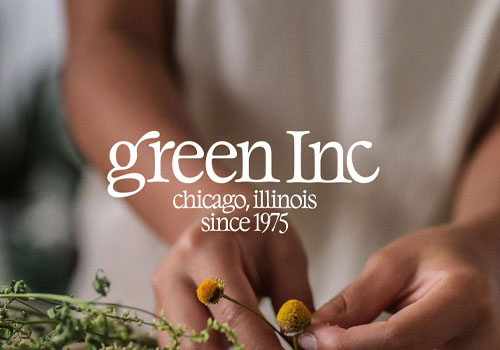

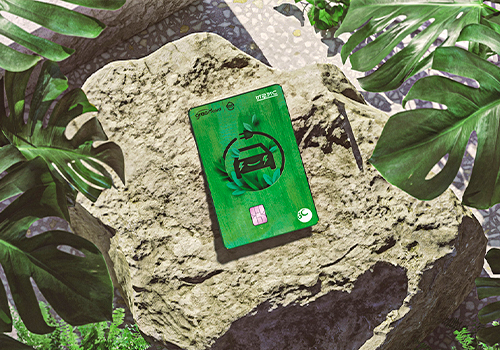
Entrant Company
BC CARD CO., LTD.
Category
Communication Design - Communication Design / Other__

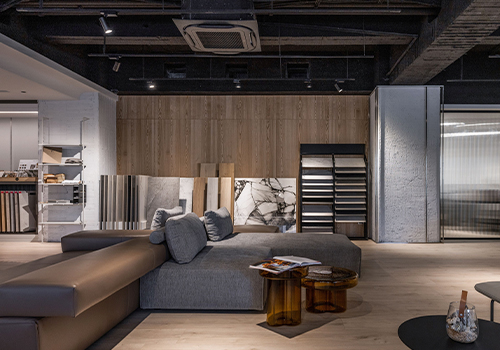
Entrant Company
L.S concept & N.C studio
Category
Interior Design - Commercial

