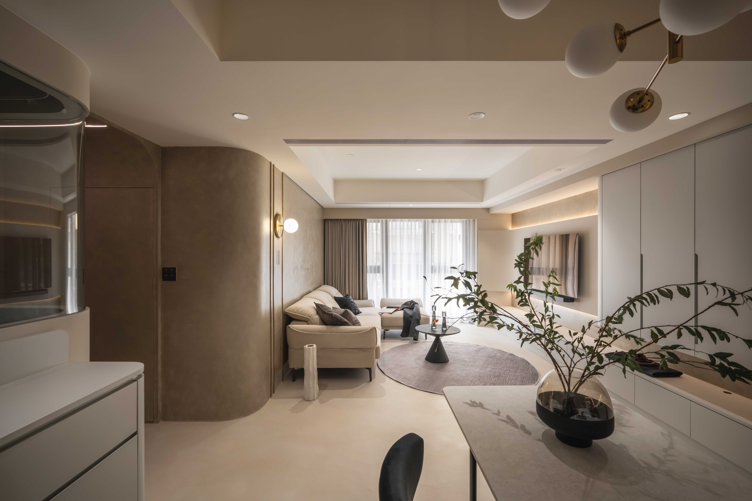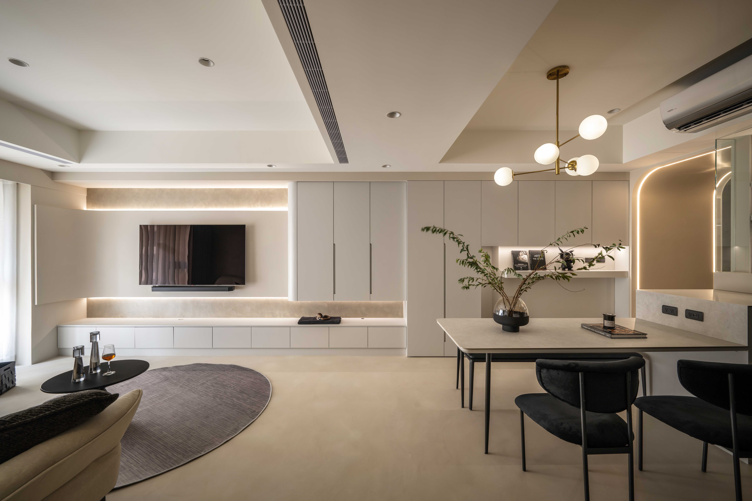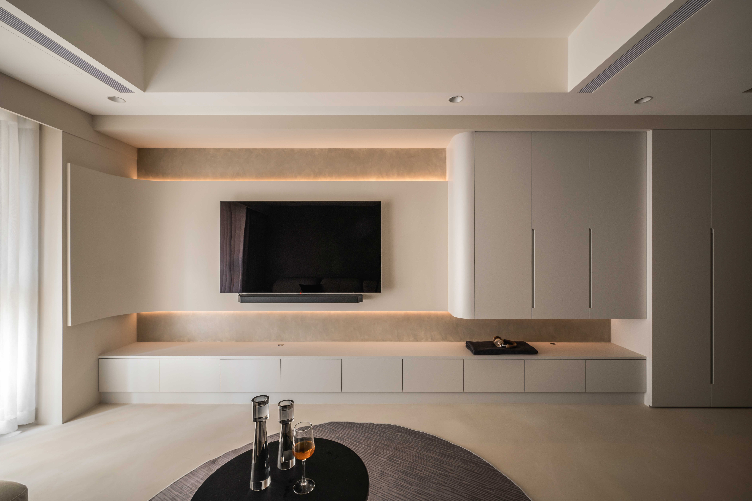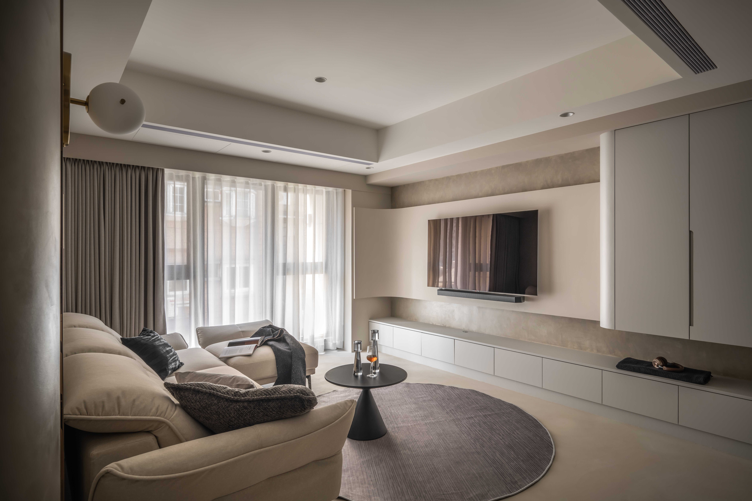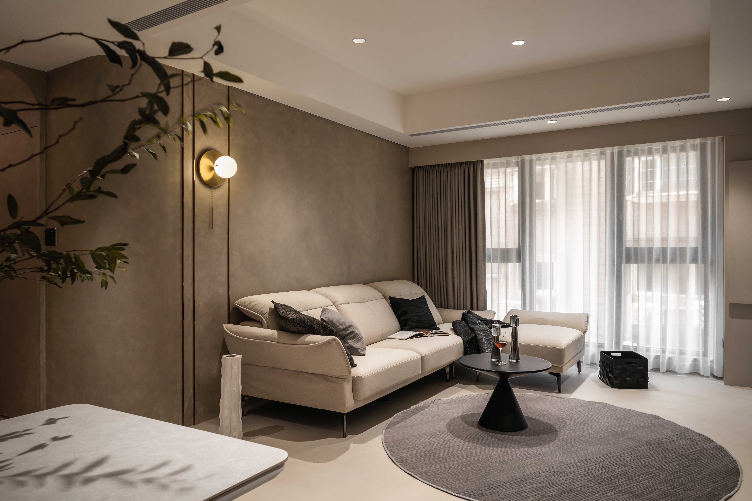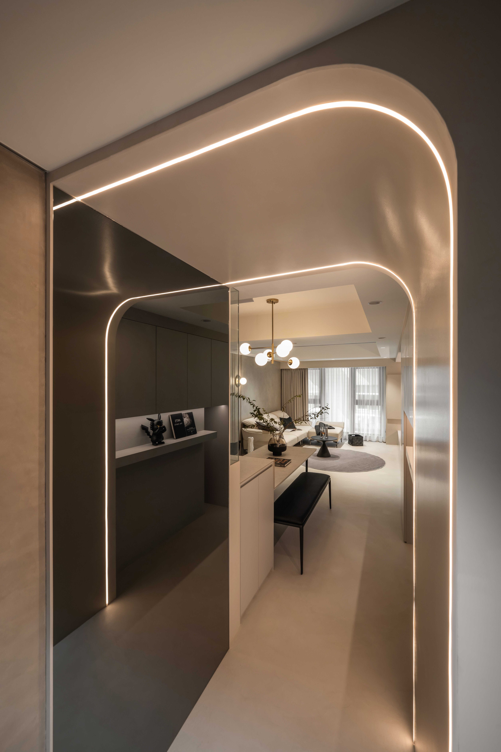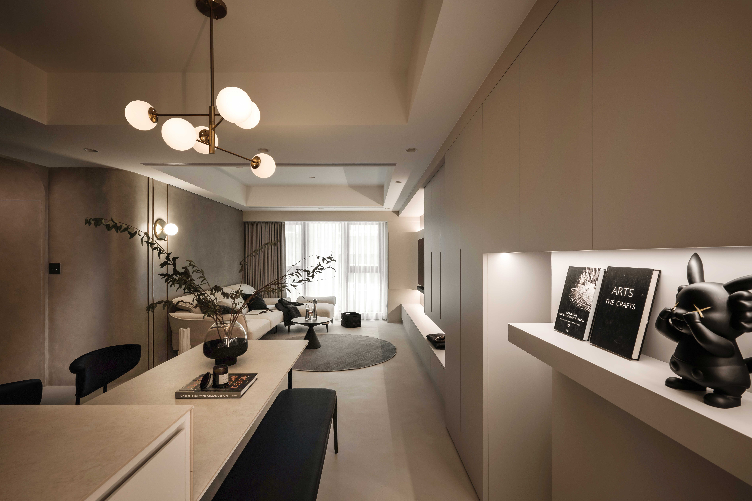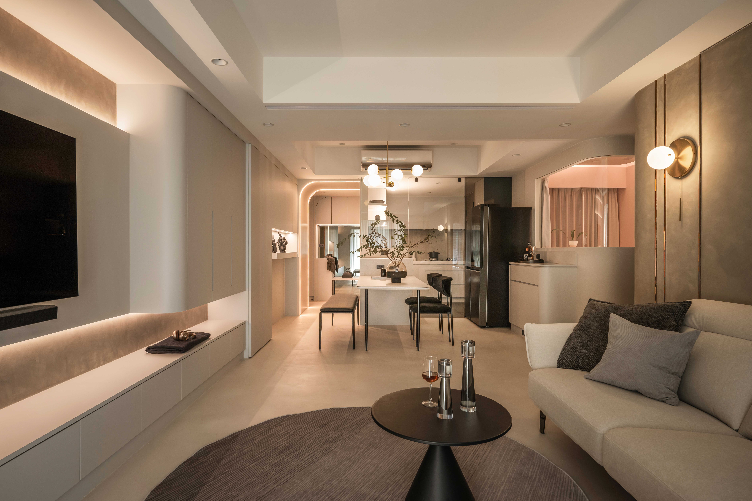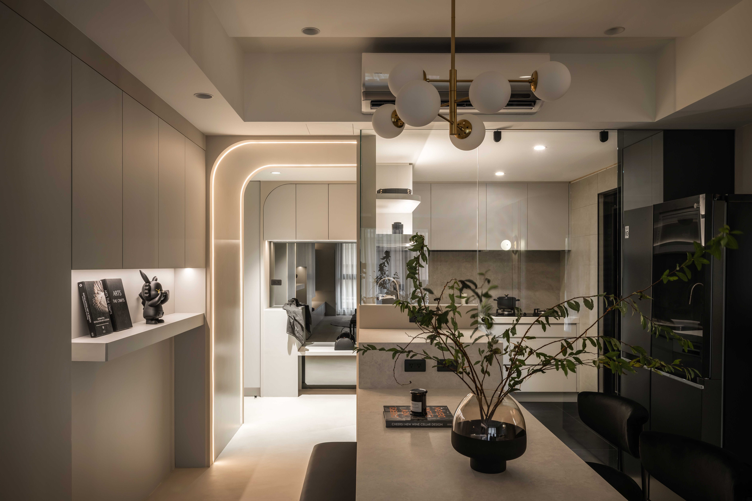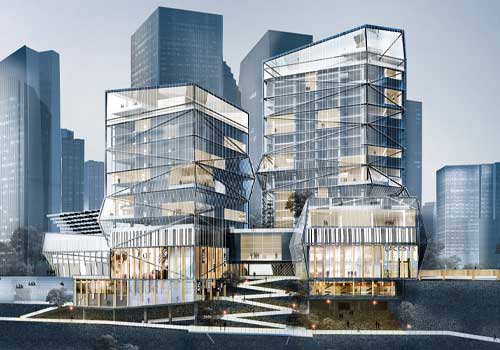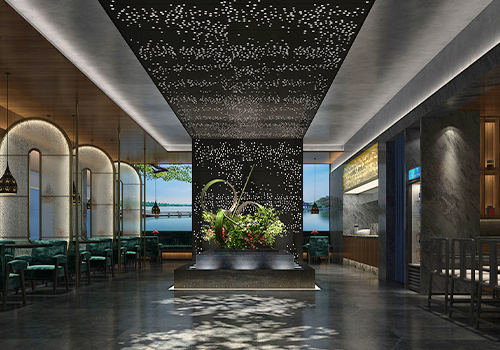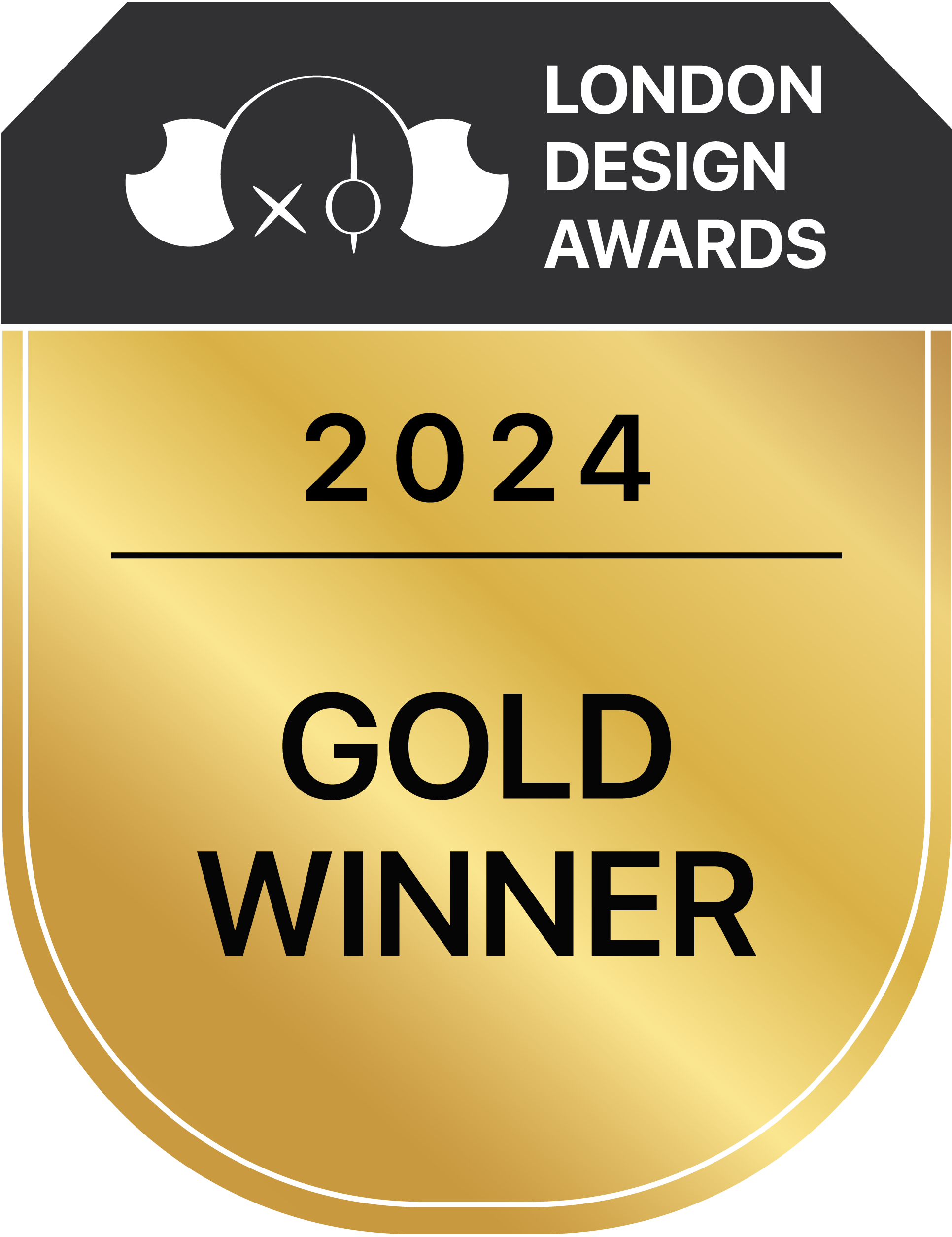
2024
Index
Entrant Company
SERENDIPITY INTERIOR DESIGN
Category
Interior Design - Residential
Client's Name
Private Client
Country / Region
Taiwan
Employing the precise layout of orthogonal floor plans effectively maximizes inherent advantages of the space, allowing for the adjustment of the living room and master bedroom areas by relocating certain walls. This ensures a more logical distribution of space. Within this three-dimensional context, aesthetic considerations incorporate curved elements, linear lighting in various areas, three-dimensional shaping of ceilings and cabinets, and thoughtful furniture and decor placement. This approach not only eliminates sharp corners and enhances the visual consistency of spaces but also elevates spatial depth by juxtaposing solid and void materials. It mitigates the perception of elongated corridors and emphasizes key features such as glass sliding doors in the kitchen area and vibrant windows in the multifunctional room, achieving a delicate balance between transparency and practicality.
The entrance foyer is adorned with a large gray mirror, providing a barrier to the kitchen area, while a rotating light on the ceiling adds a touch of brilliance and hospitality. Additional functionality is incorporated into structural columns through magnetic powder-coated billboards. The kitchen workspace is thoughtfully designed to complement a high dining table and a long dining table layout, fostering interaction in the public area. Meanwhile, an integrated dehumidification system simplifies zoning within the ceiling. The sofa's back wall extends into a continuous curved surface, coated with special paint, embellished by mottled mosaic patterns inlaid with titanium gold trims. This is then accentuated by single wall lamps, showcasing meticulous craftsmanship and fostering a welcoming ambiance that harmonizes with the curved windows on the opposite side.
Careful consideration is given to the selection of materials throughout the entire property, prioritizing health and sustainability. A harmonious color scheme of brown gold and beige gray, as well as accents of rose pink, imbues the space with a luxurious texture that resonates with the owner's aura and feng shui principles.
Credits
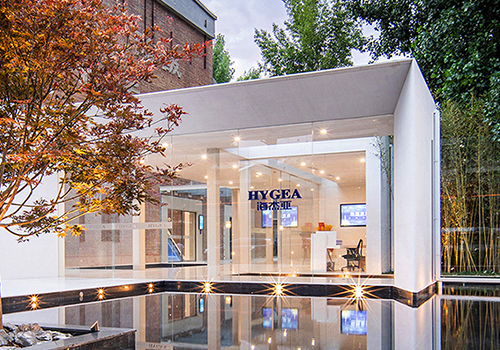
Entrant Company
AREP & CSCEC
Category
Architectural Design - Cultural


Entrant Company
AI MEDI SCAN
Category
Conceptual Design - Skin Care

