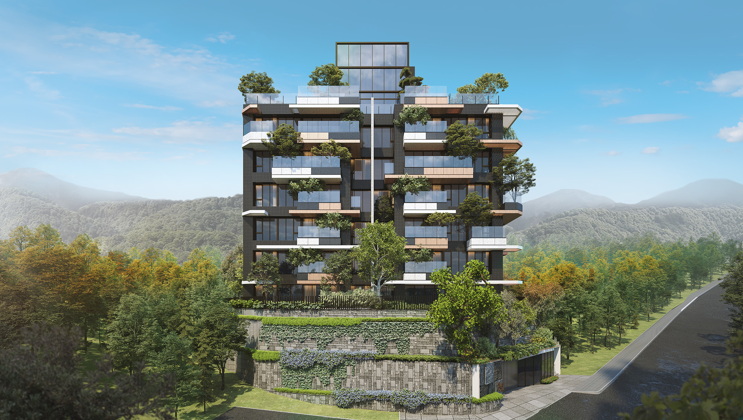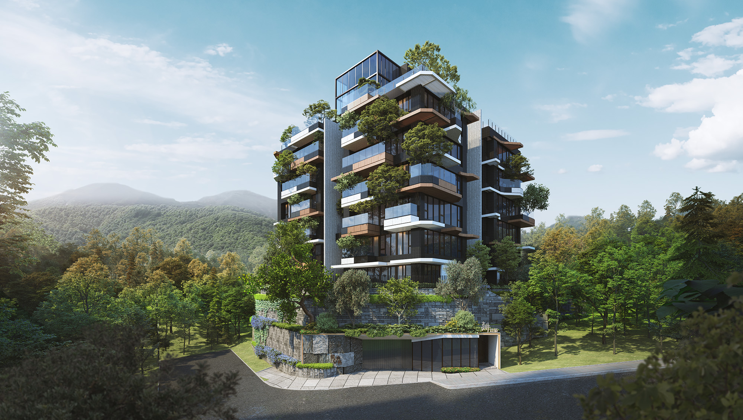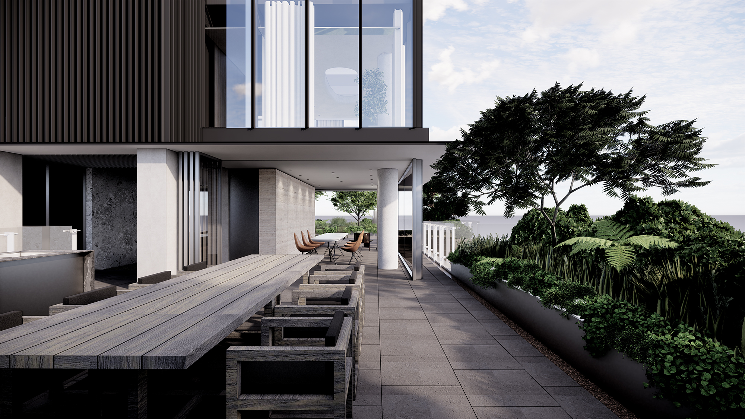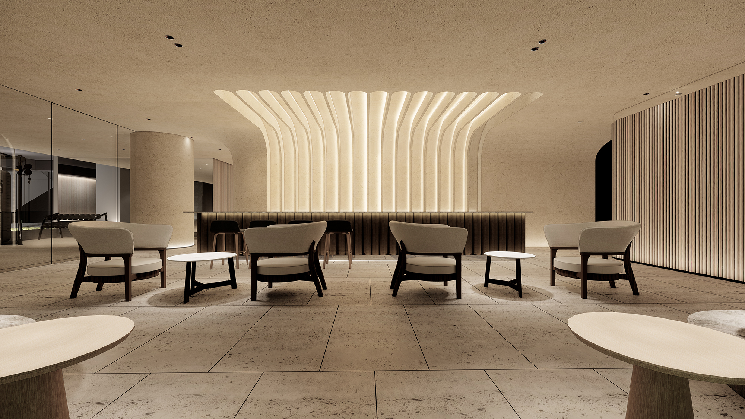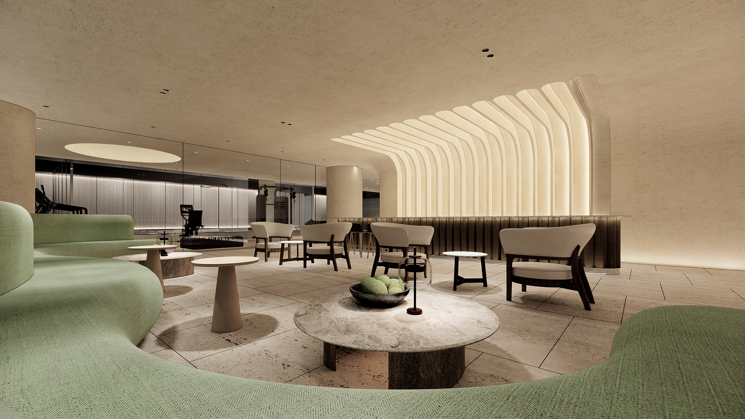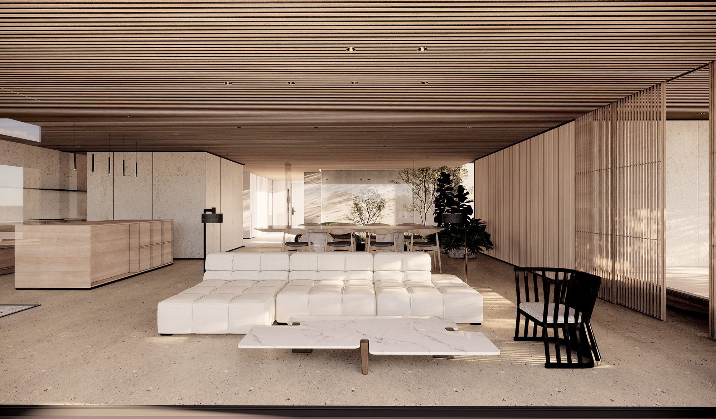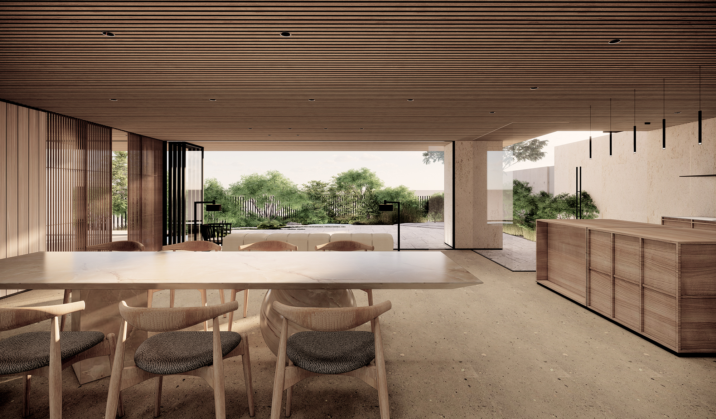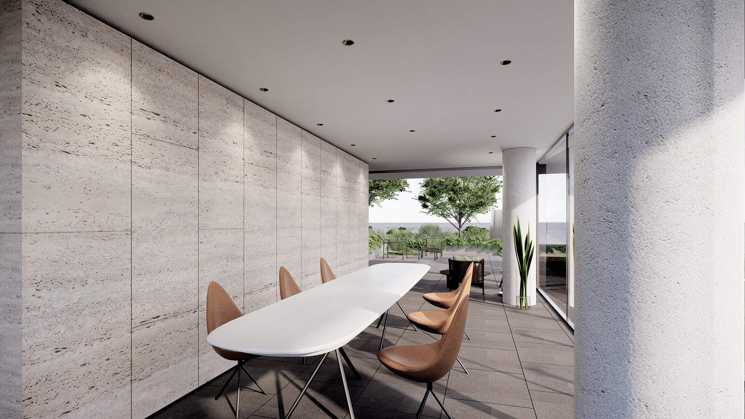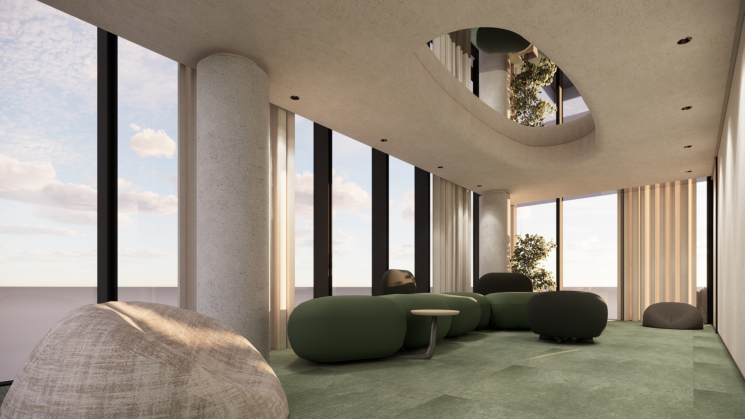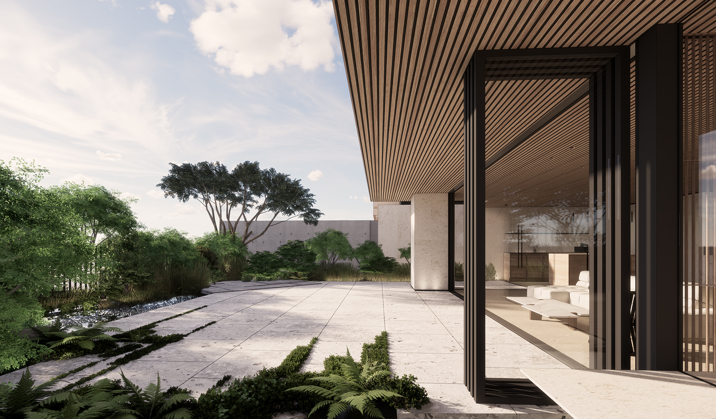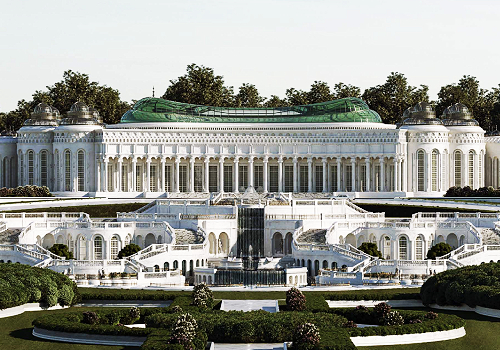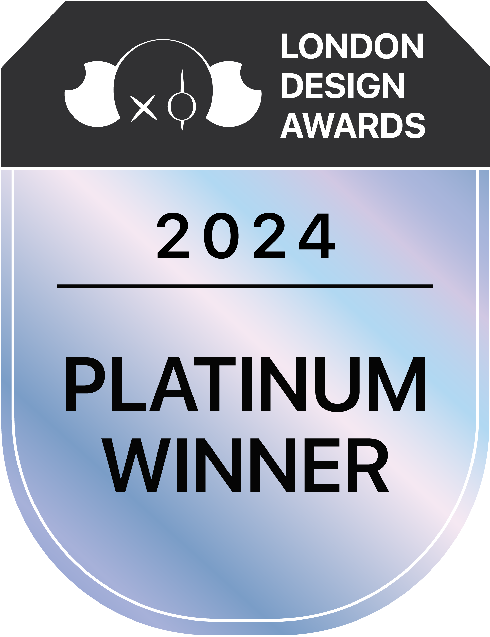
2024
Cloud Gardens
Entrant Company
IN-LIFE REAL ESTATE DEVELOPMENT CO., LTD
Category
Architectural Design - Residential
Client's Name
IN-LIFE REAL ESTATE DEVELOPMENT CO., LTD
Country / Region
Taiwan
Located in the Tienmu area of Taipei, this six-story residential building is a magnificent example of modern architectural design. The building's sleek and minimalist style is perfectly complemented by the surrounding natural environment, with lush greenery and the foothills of Yangmingshan Mountain providing a picturesque backdrop. The building's design concept is centered on a "vertical forest," which seamlessly integrates the site's natural conditions into the building structure. This innovative approach creates a green, energy-efficient, and sustainable residential building that blends seamlessly with its surroundings. The building's symbiotic relationship with nature is a testament to the incredible work of the team, who have created a stunning and environmentally conscious living space.
During the site planning phase, the team took into consideration the gentle slope of approximately 7 degrees at the ground level. The team designed the landscape vegetation with varying heights to ensure optimal ventilation and lighting conditions for the entire building. The landscape design also created a natural fence, providing the residents with enhanced security and privacy. Furthermore, the team relocated an old tree that is native to the site to the entrance of the community. This tree now serves as a spiritual symbol of the rebirth of the site.
The building's close connection with its surrounding environment allows nature to permeate the lives of the residents, providing them with a comfortable and aesthetically pleasing residential experience.
In order to optimize natural daylight and airflow on each floor, our team implemented a unique staggered balcony design. This approach not only increases the amount of light that permeates the space, but also enhances the interior's temperature and humidity by enabling natural air convection. In contrast to conventional residential buildings featuring closed public staircases, the staircases in this project feature open, breezy corridors of light that span each floor. This design element affords residents a heightened sense of the interplay between light and shadow, the breeze, and the changing seasons. It provides an opportunity for them to experience life in closer proximity to nature.
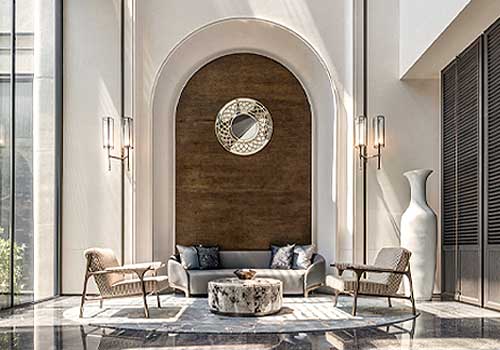
Entrant Company
Shenzhen31Design
Category
Interior Design - Showroom / Exhibit

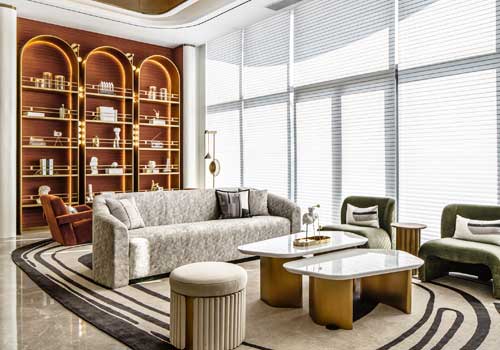
Entrant Company
Hangzhou Vogue Environmental Art Design Co., Ltd.
Category
Interior Design - Restaurants & Bars

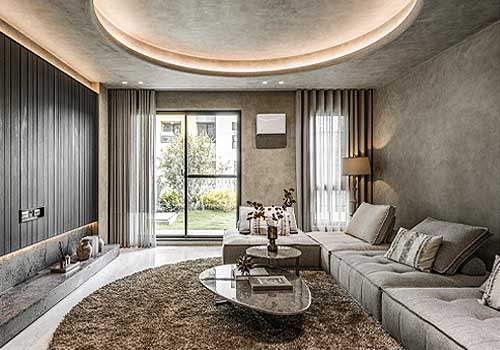
Entrant Company
YILE DESIGN
Category
Interior Design - Residential

