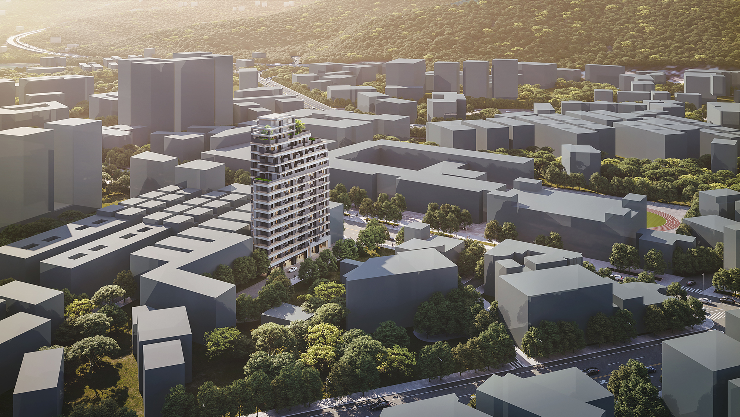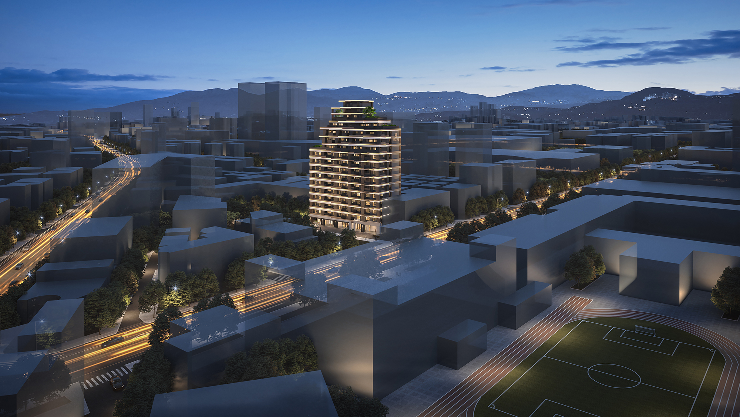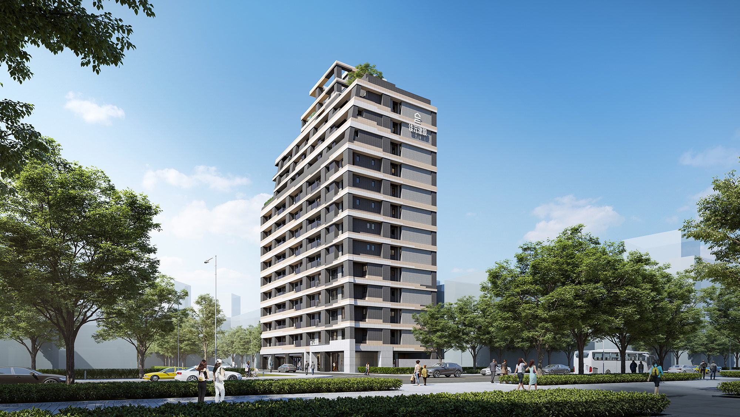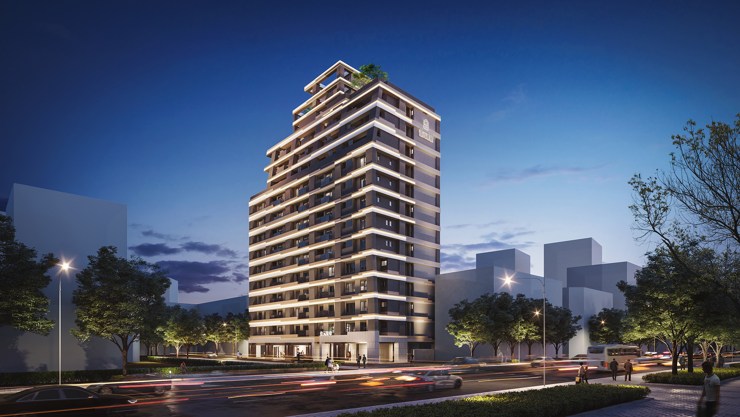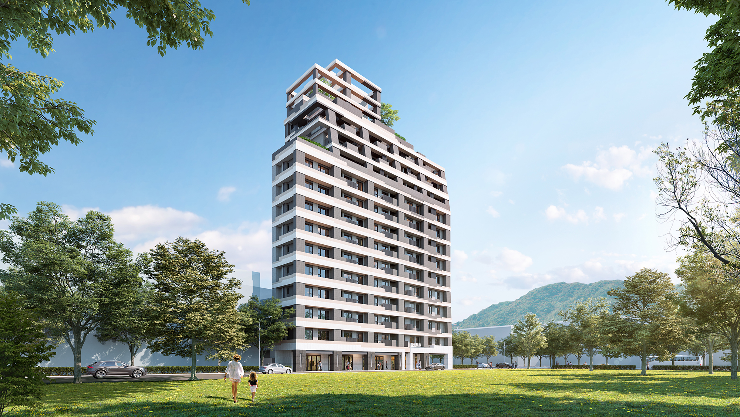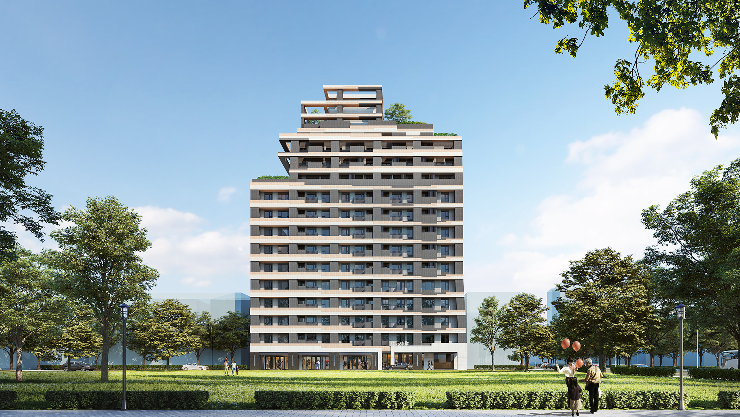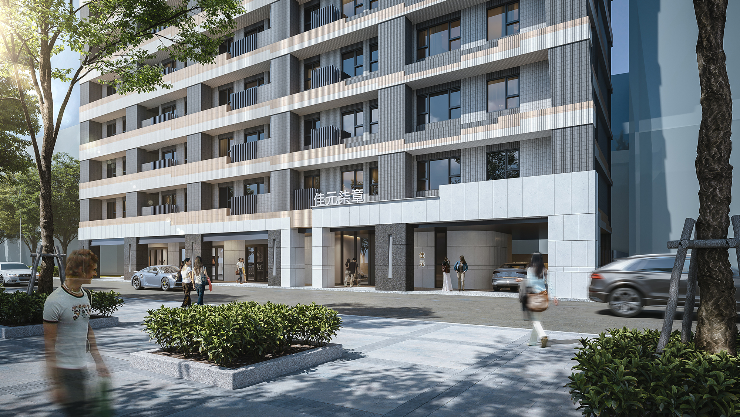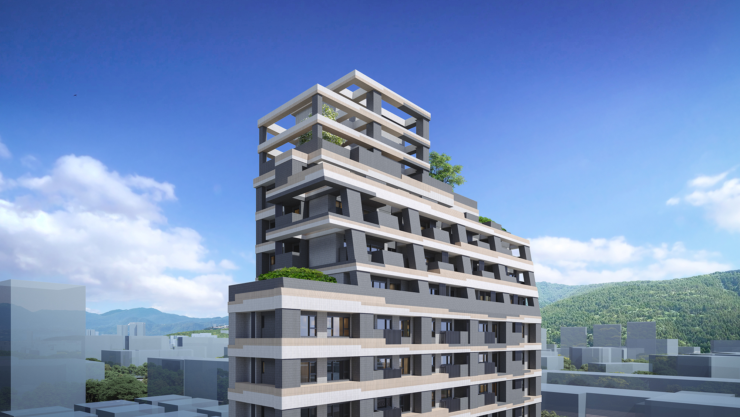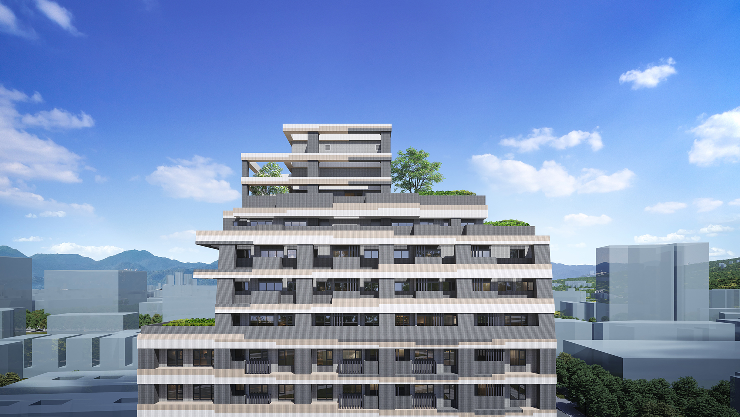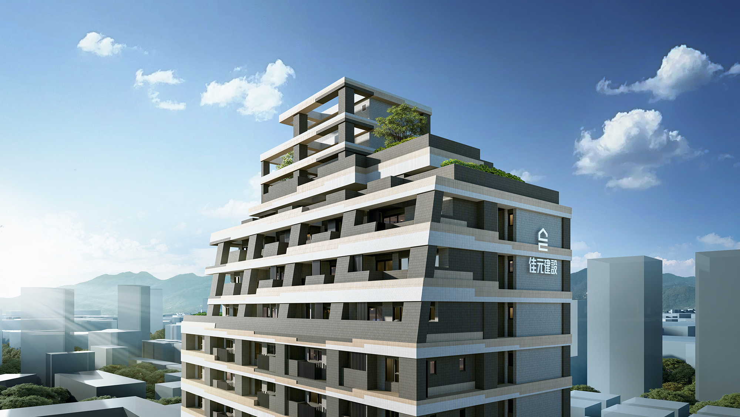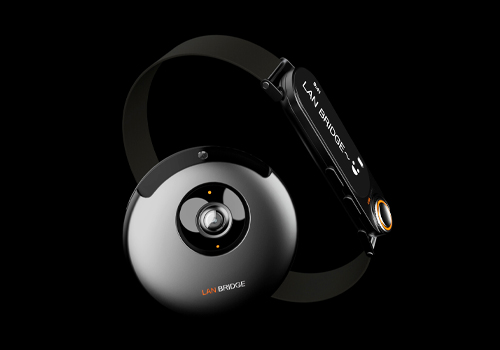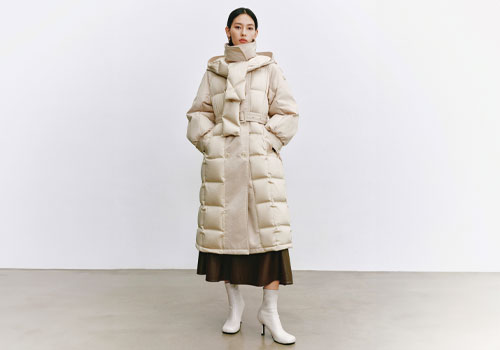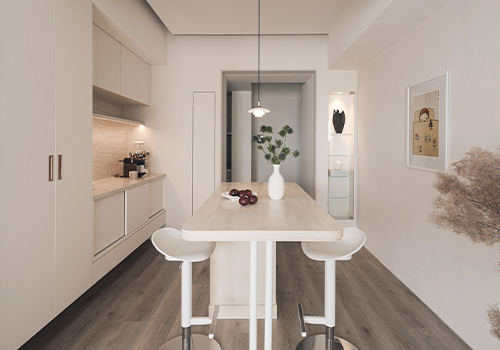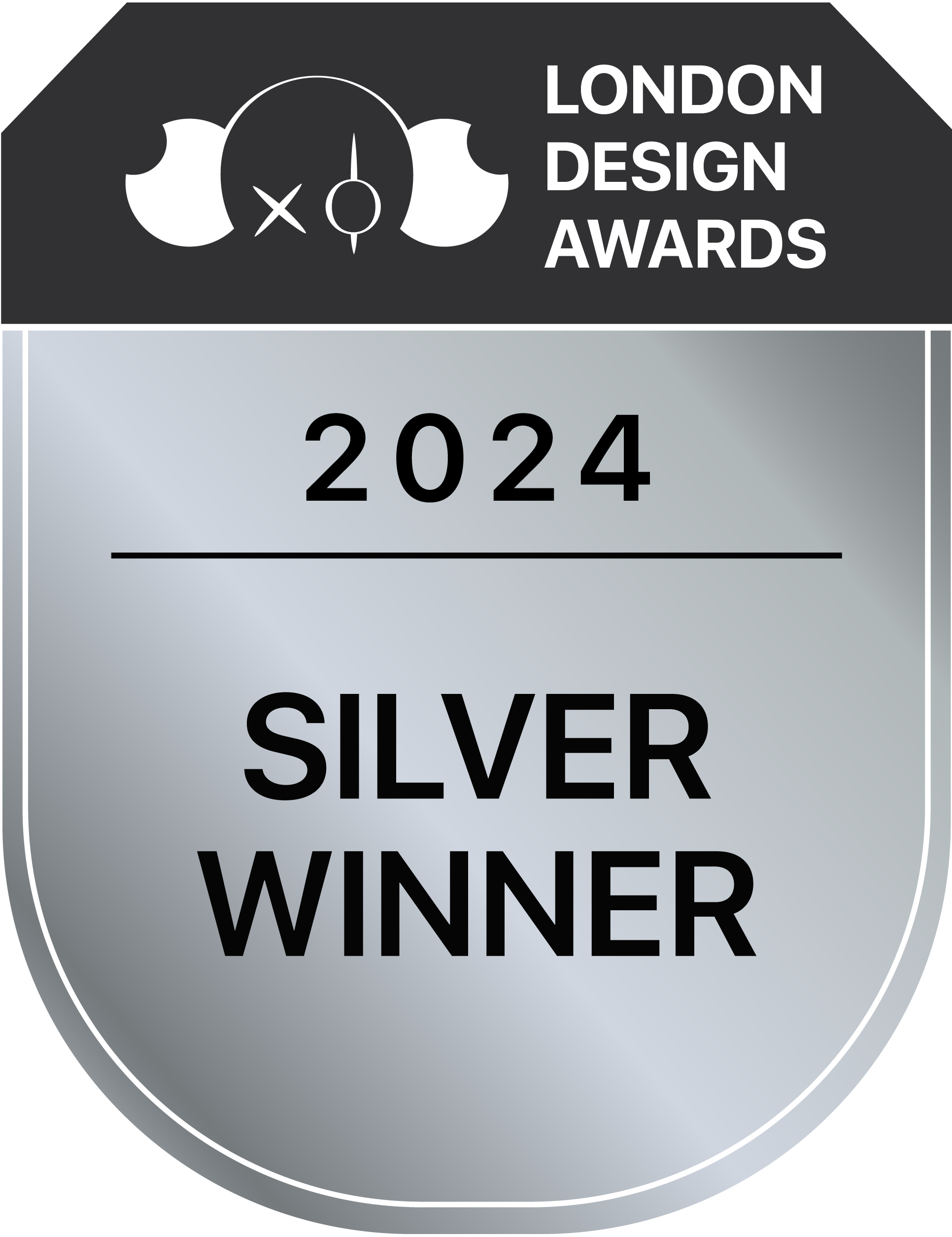
2024
JIAYUAN DEVELOPMENT GROUP QIZHANG STATION CONGREGATE HOUSING
Entrant Company
LRH Architect & Associates
Category
Architectural Design - Residential
Client's Name
Country / Region
Taiwan
The site is located in the heart of Xindian in New Taipei City, just 130 meters away from the MRT station, near bustling commercial districts, schools, and other public facilities. The project has a northeast-southwest orientation that covers an area of 680.66m^2, and is planned to include 99 residential units and shops across 14 above-ground floors and 3 basement levels.The project faces several limitations and challenges. Three sides of the proposed site are surrounded by high-rise buildings 15 to 30 storeys tall with distances spacing 3-15 meters. Given the dense high-rise building in the vicinity, the challenge lies in responding to the surrounding environment without feeling constrained. The southeastern side facing the main road is the sole source of direct sunlight. The project has to address the respective needs of ground-level shops, corridors, lobbies, residential units, and rooftop gardens. Our goal is to create a harmonious environment, that balances excellent ventilation, abundant natural light, lush greenery, tranquility amidst the hustle, and provide overall comfort for residents and visitors alike.
According to an analysis of environmental airflow, the varying distances to neighboring buildings on both sides (3 meters and 15 meters) create differences in wind speed. This phenomenon enhances air circulation and flow. Additionally, the ventilation stairwell is strategically placed at the northeast-facing entrance. The building’s primary source of natural light is from the south and southwest directions. The irregular horizontal bands on the facade not only respond to the changing angles of sunlight but also guide the summer southwest winds into the interior through large openings. In compliance with regulations, covered walkways are provided at ground level, serving both as windbreaks and conduits for air movement. The gradual setback of upper floors not only creates numerous outdoor activity platforms but increases the overall exposure to natural light, ensuring excellent ventilation and illumination throughout the building.Although this project is led by the developer for the reconstruction of an aging unsafe building, it involves numerous stakeholders with complex requirements. Additionally, compliance with building regulations has led to intricate and irregular forms. Our attempt is to integrate this complexity through consistent horizontal bands.
Credits

Entrant Company
Hangzhou Hongmeng Technology Co., Ltd.
Category
Communication Design - Company Branding

