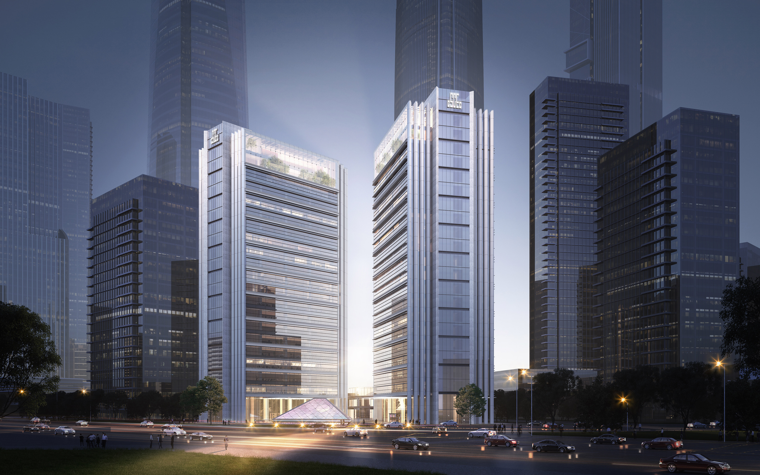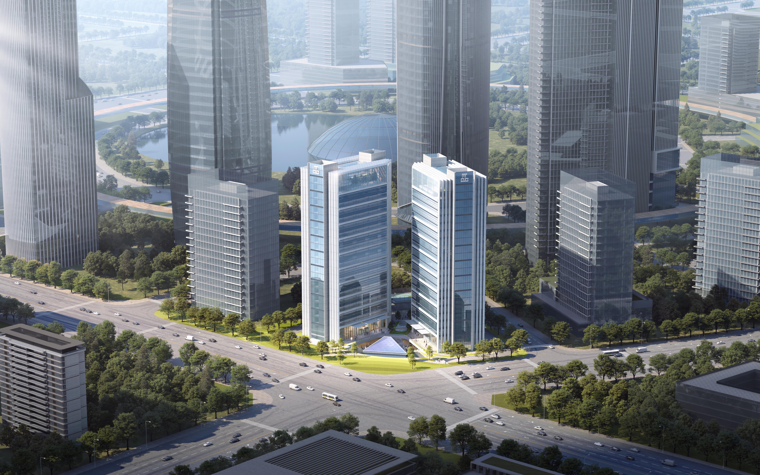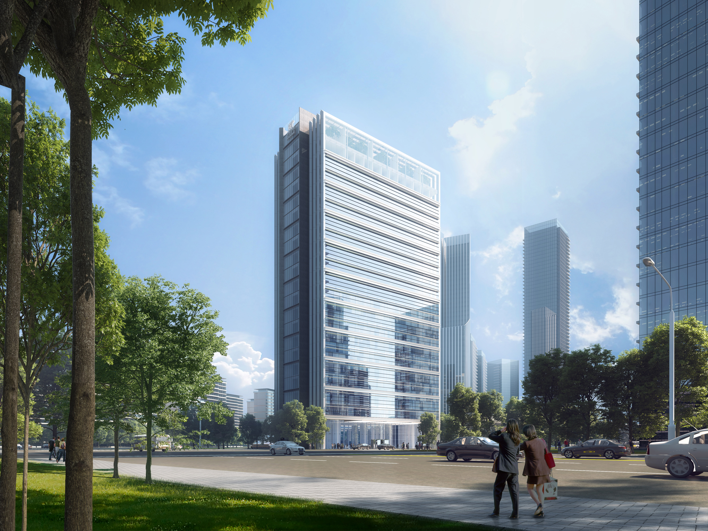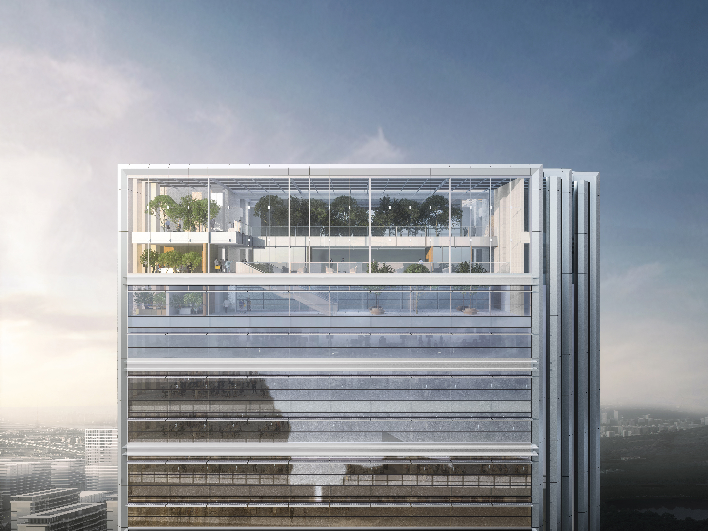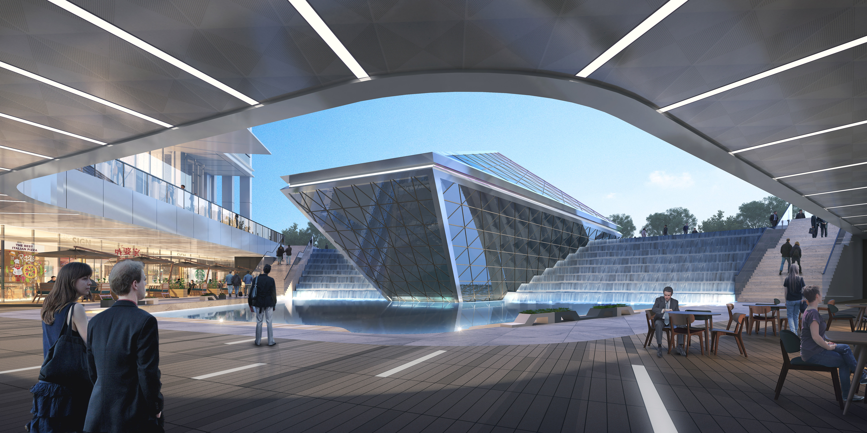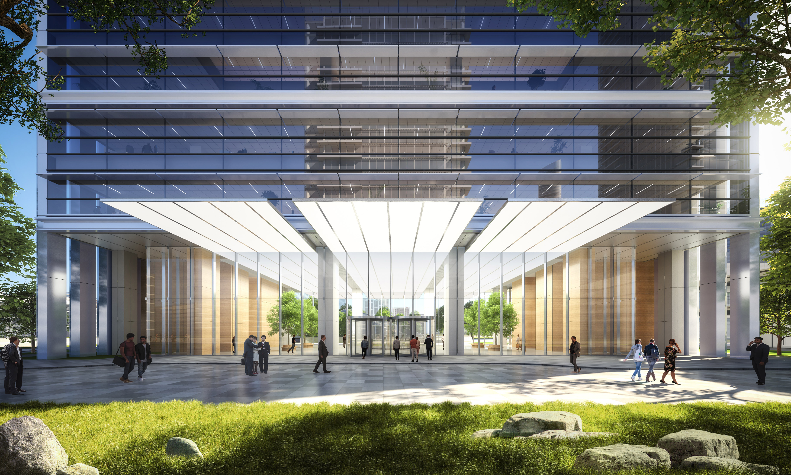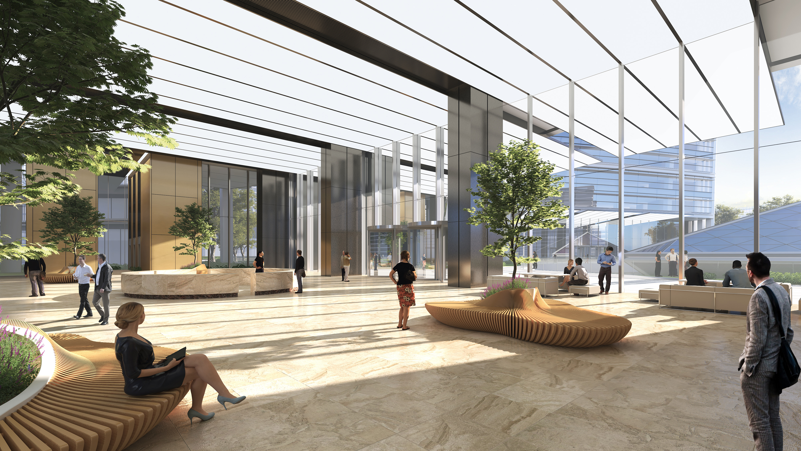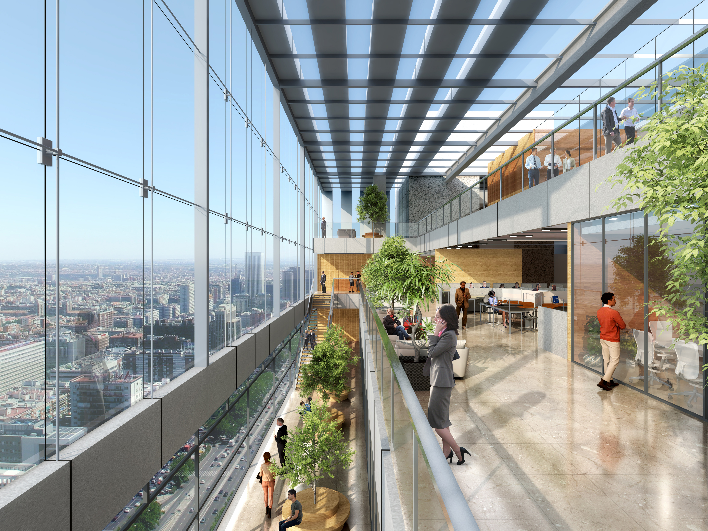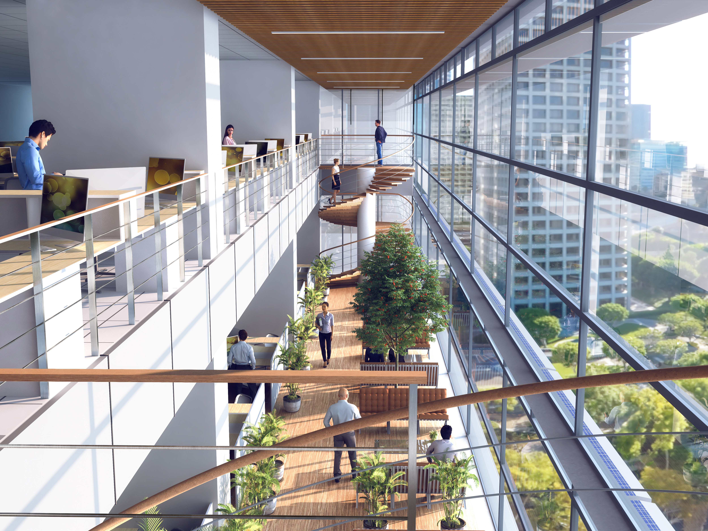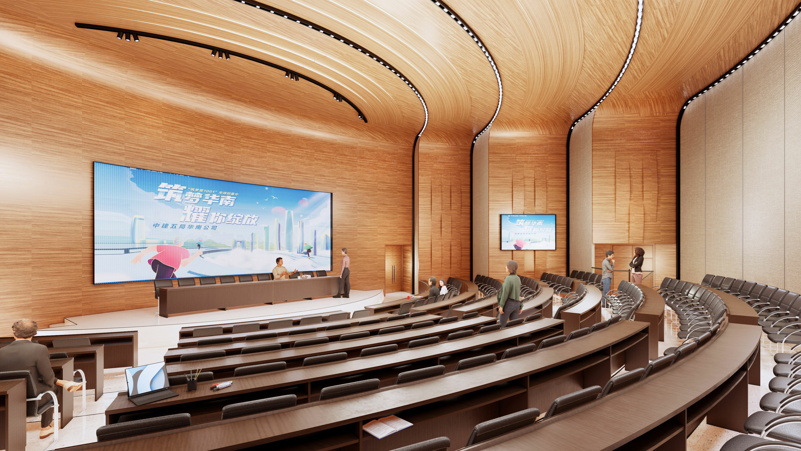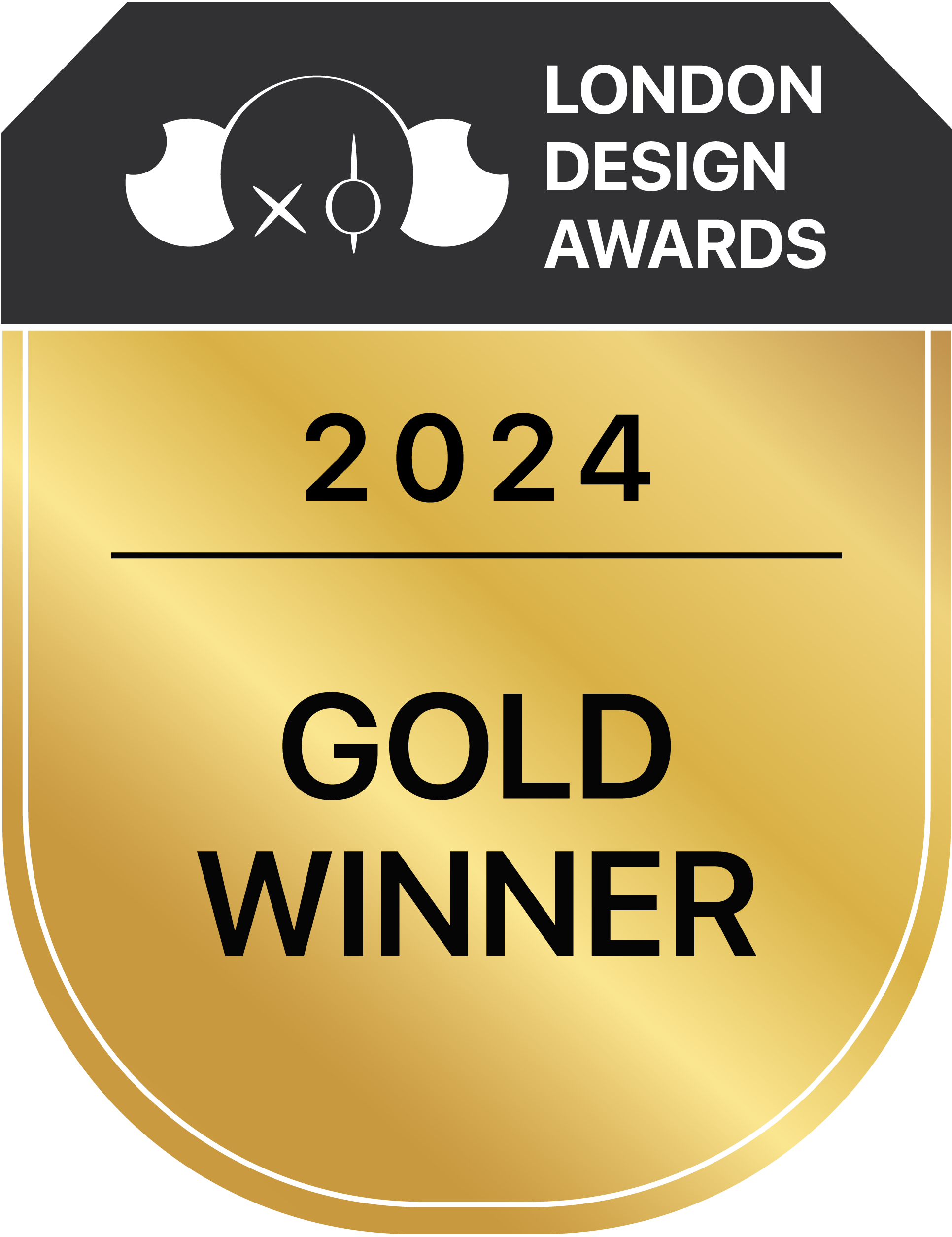
2024
CSCEC JIAHE CENTER
Entrant Company
Hongkong Huayi Design Consultants (S.Z) Ltd
Category
Architectural Design - Office Building
Client's Name
China State Construction Silk Road Xi'an Engineering Design Consulting Co., Ltd.
Country / Region
China
The project is located in the "Eye of the Future" area of Xi'an Central Innovation Zone, aiming to create a model of the "Future City Living Room."
Elegant Architectural Form: Confronted with constraints such as limited space and the need for equal allocation between two corporate headquarters, this project innovatively adopts a "V-shaped symmetrical" twin-tower layout. This design integrates the corner urban space, forming an iconic "gateway" facade that symbolizes the inheritance and innovative interpretation of Chinese traditional culture, and also marking the starting point of the Silk Road.Additionally, the construction process emphasizes precision and efficiency, creating a high-end corporate headquarters image geared towards the future.
Comprehensive Functionality: The building includes a variety of functional areas, such as a 13-meter-high, spacious, and transparent lobby on the first floor, an aerial green terrace, conference and training levels, recreational and leisure floors, and an executive decision-making level. These features enhance user experience and fully reflect a commitment to "human-centered care."
Innovative Structure: The core of the building is split on both sides, creating a 22-meter column-free central space under Xi'an's stringent 8-degree seismic conditions. This design provides highly flexible office space and maximizes natural light and ventilation, meeting the requirements for a "full lifecycle" usage in the future.
Near-Zero Carbon Emissions: The building integrates near-zero energy consumption and green health technologies, including natural lighting, natural ventilation during transitional seasons, night ventilation pre-cooling, and passive solar collection facades. Combined with light-harvesting and direct energy storage technologies and efficient MEP systems, it achieves efficient energy use and sustainable development.
Intelligent Building Systems: The building employs an advanced intelligent management system, encompassing six major scenarios and twenty-four intelligent systems, driving office efficiency through technological innovation.
Credits
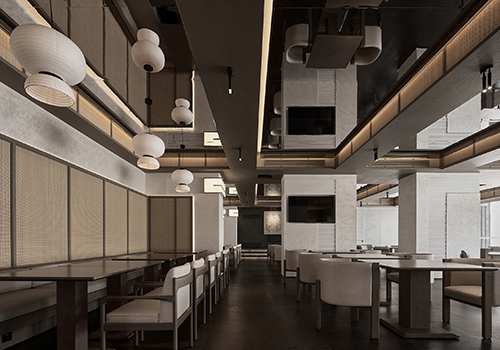
Entrant Company
NOD Architectural Design
Category
Interior Design - Hotels & Resorts

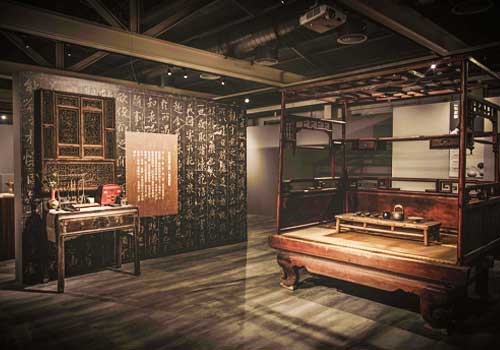
Entrant Company
Art Cloud Cultural Industry Co., Ltd.
Category
Conceptual Design - Education


Entrant Company
Shenzhen Cocinare Technology Co., Ltd.
Category
Product Design - Home Appliances

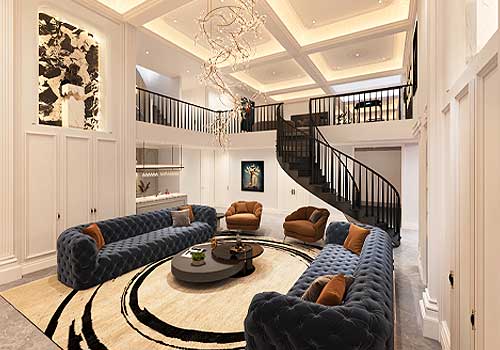
Entrant Company
GENEALOGIA MILANO
Category
Interior Design - Home Décor

