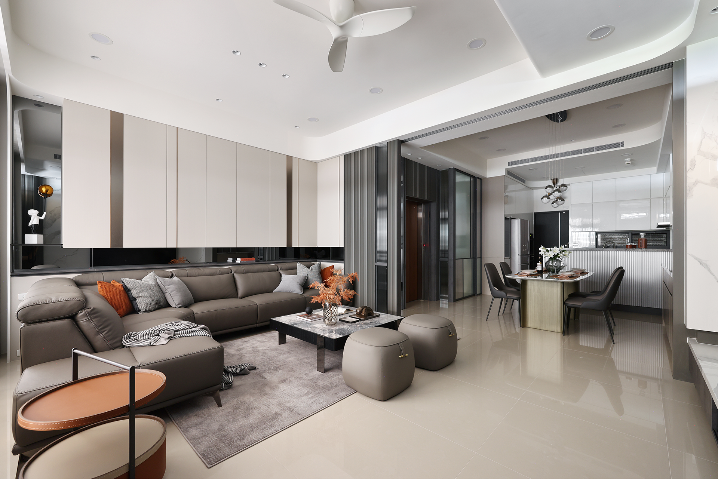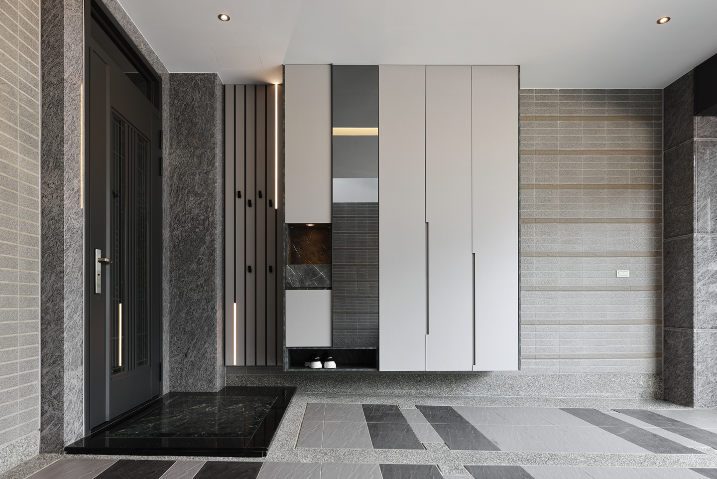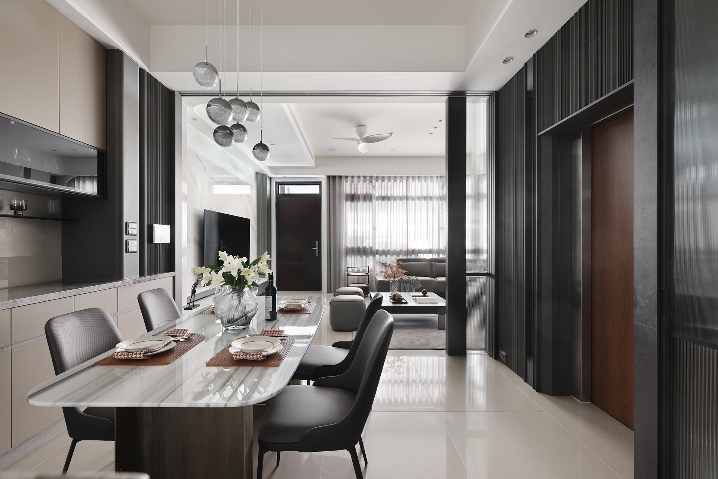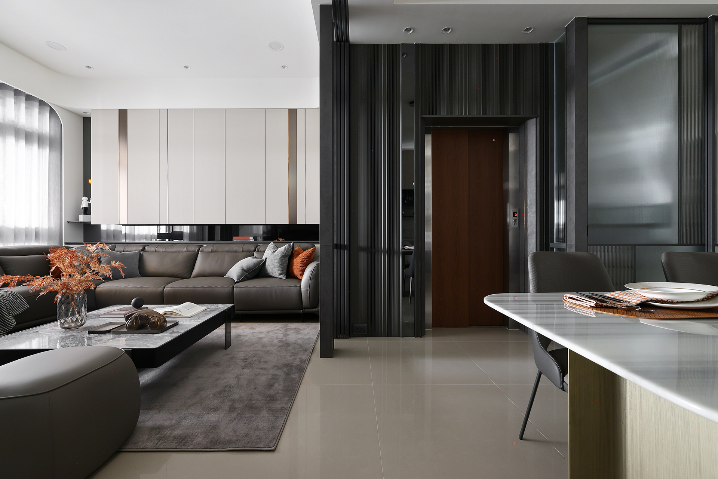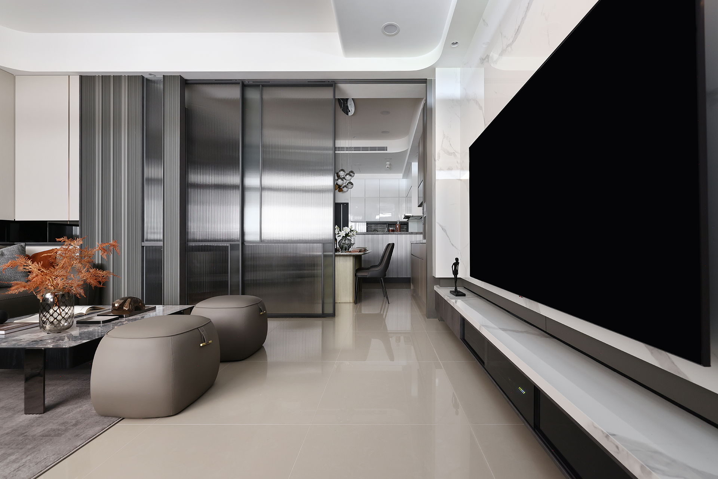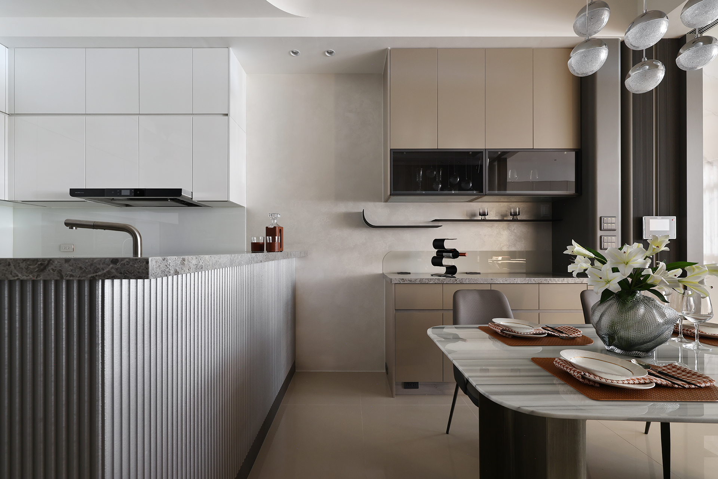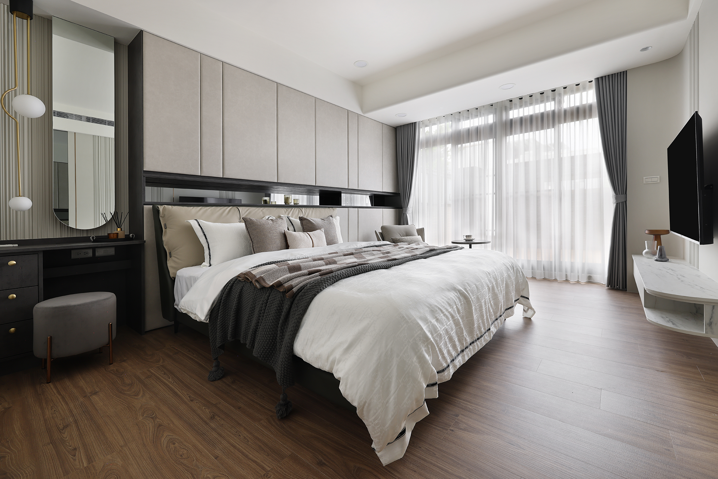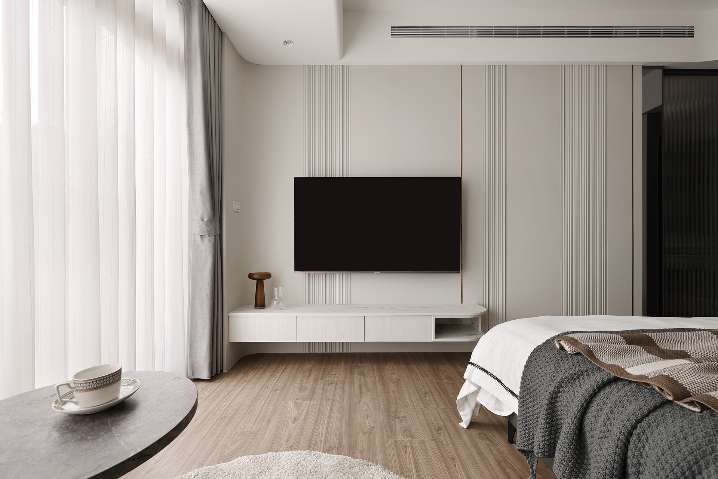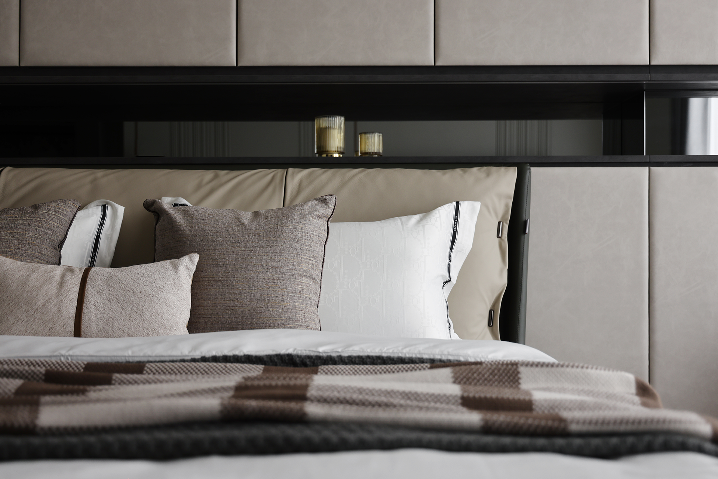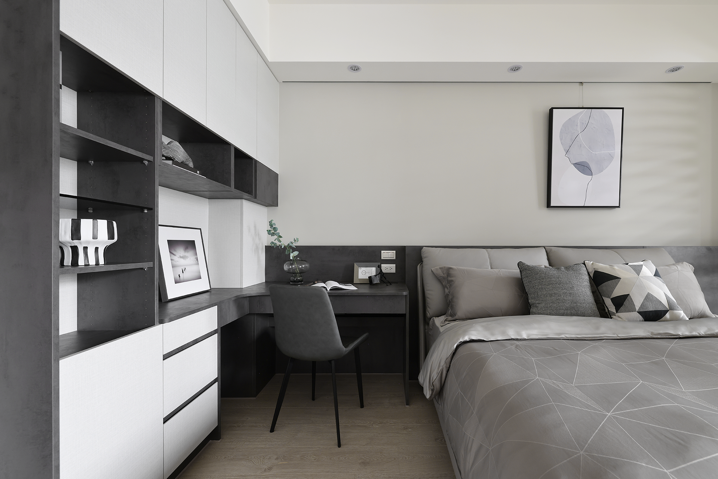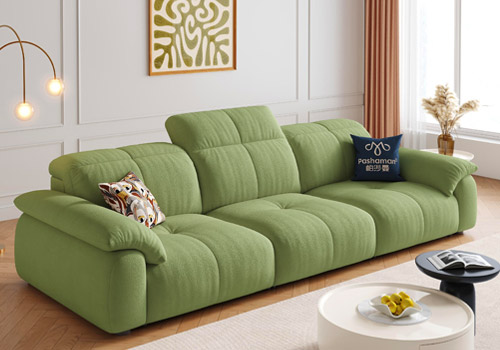
2024
Sparkling Rhyme
Entrant Company
lili lnterior design
Category
Interior Design - Residential
Client's Name
Country / Region
Taiwan
This is a four and a half story house, from the moving line, configuration to the vision, and according to the needs and preferences of a family of four gradually formed. The main vision of common area adopts the line vocabulary preferred by the house owner, with black and white gray tones, to show the stability of the space, and let the arc and metal decoration intervene in it, weakening the rigidity of the line, and making the rationality and sensibility coexist in the space.
The ground floor serves as a common area to meet the separate needs of the living room, kitchen and dining room, but also through the sliding door to keep the space spacious and the extension of light. On the second floor, the master bedroom and the elders’ room are designed to create the exclusive space for owners through the small corner of the master bedroom, while the elders’ y room has the design of sleeping couch, dressing table and tea area. On the third floor, there are 2 children's rooms, of which, the boys' room retains the flexibility of the changing stalls, and the girls' room is light pink to create a soft sense of space.
The original base is long and narrow, lighting is not easy to enter, and the ceiling is low, which is easy to fragment the space. In order to improve these conditions, the public area located on the first floor creates a height difference by modeling the ceiling and encloses the three-dimensional level of the space. Furthermore, the living room, dining room and kitchen are open to each other to the maximum extent, allowing visual and light to continue to extend and flow, improving the lighting at the bottom, and also contributing to good interaction and connectivity between each block. And according to the needs of the female owner, glass doors are set up between the living room and the kitchen to block the oil smoke.
Credits

Entrant Company
Zhou Liu Fu Jewelry Co.,Ltd
Category
Product Design - Jewellery

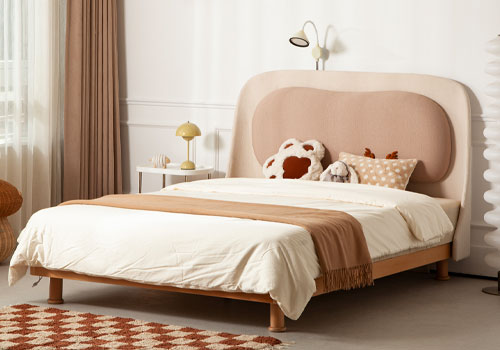
Entrant Company
Hangzhou Intellihoo Household Goods Co., Ltd.
Category
Product Design - Baby, Kids & Children Products


Entrant Company
Shan He Decoration Design
Category
Interior Design - Leisure & Wellness

