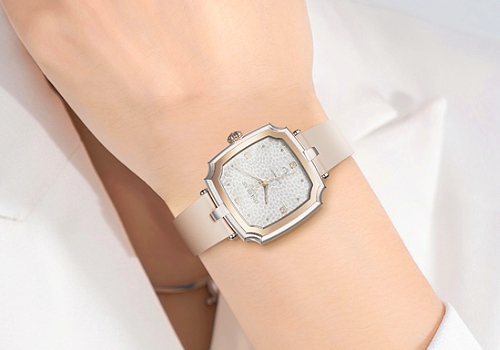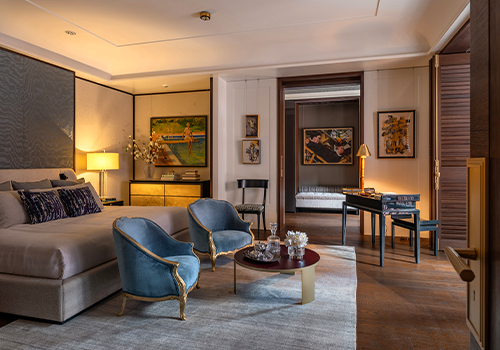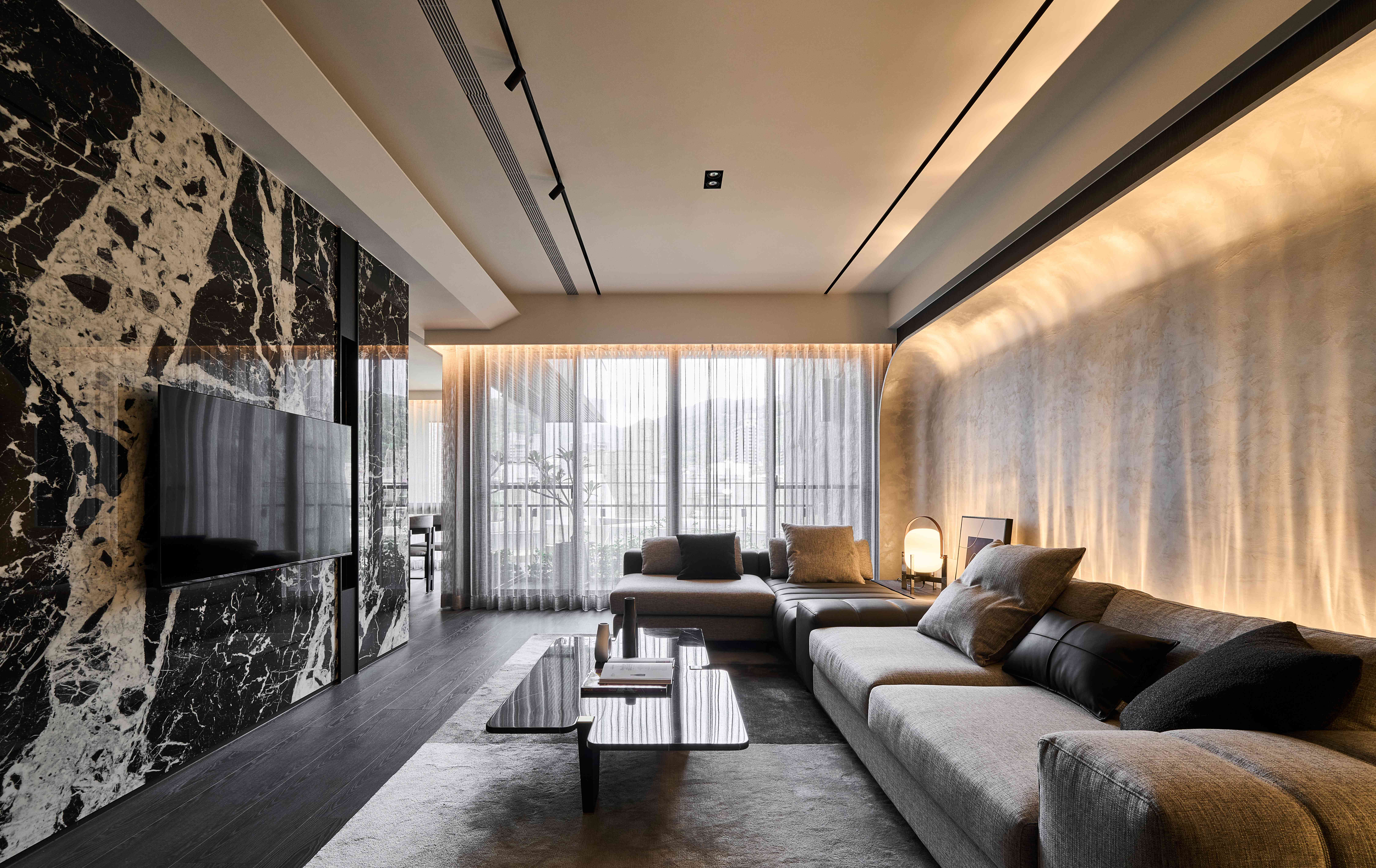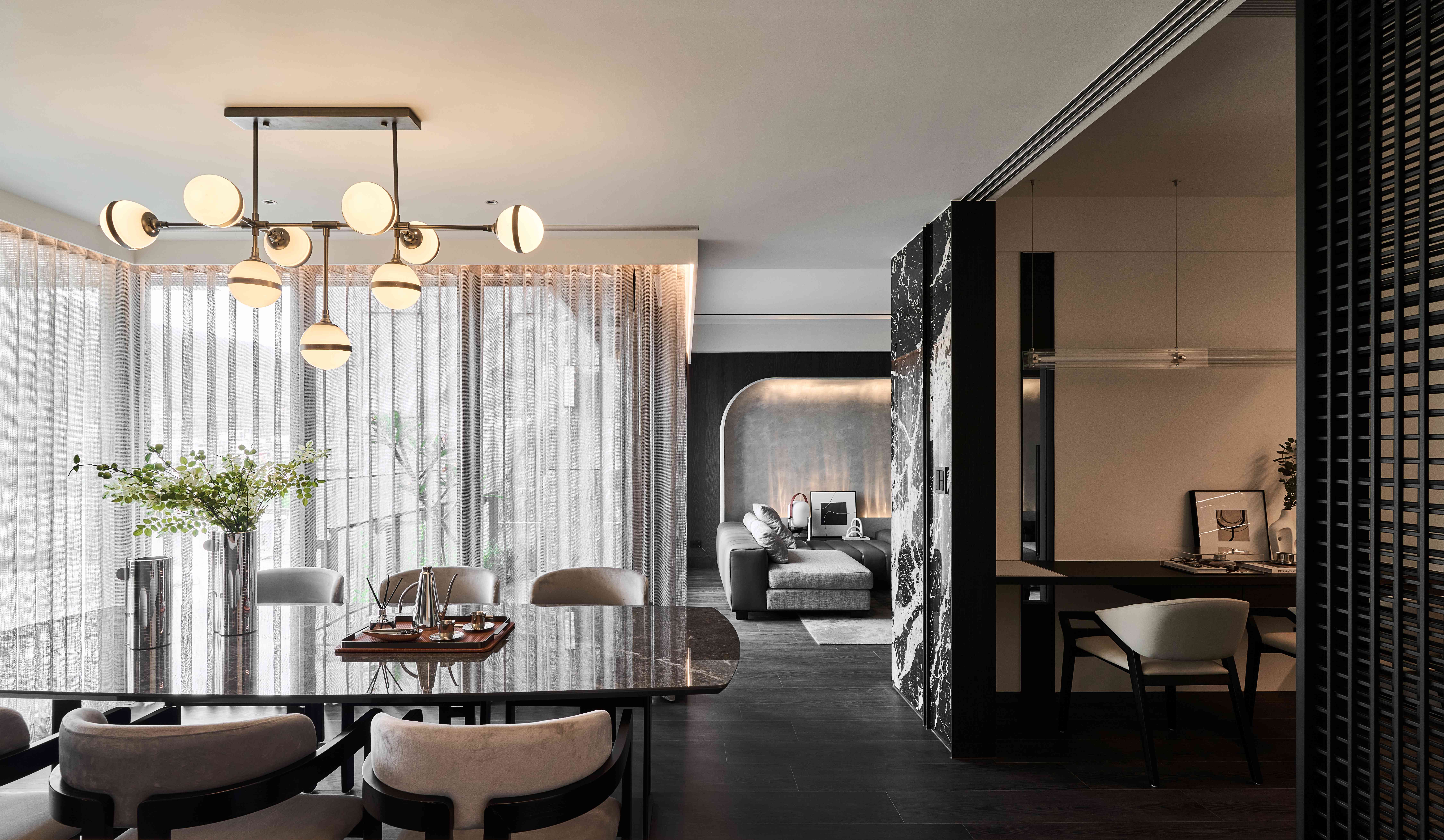
2024
Streamer。Ink Shadow
Entrant Company
AXIS interior design
Category
Interior Design - Residential
Client's Name
Private Client
Country / Region
Taiwan
By effectively leveraging the advantages of the bare interior, the design precisely delineates the entire home's layout and flow. This includes adjusting the orientation of the living room and the position of the main wall, ensuring that the precious continuous window views are reserved for the communal living room and integrated dining kitchen area. A separate public domain is carved out, with additional multifunctional study rooms and walk-in storage rooms integrated seamlessly for varied recreational activities and hidden storage functions. The partial interior wall of the secondary bedroom is recessed to create ample depth for custom home appliances and a kitchen central island in the dining-kitchen area. By redistributing the functional unit proportions, practicality, spatial efficiency, and a sense of ceremony are greatly elevated.
Our design ethos is rooted in the exquisite craftsmanship of Italian modern aesthetics, employing a foundational palette of black, gray, and white. These bold material choices converge to create a striking visual focal point. Highlights include gray-silver glossy art paint adorning the curved sofa back wall, complemented by contrasting natural stone textures, sleek stainless steel, black iron grilles, and ebony-stained wood veneers. These elements layer the space with diverse textures, enveloping inhabitants in a profound ambiance of intricate depth transitions. While functional details vary across private spaces, a consistent approach to material selection, color rendering, and design vocabulary underscores meticulous planning and execution.
Credits

Entrant Company
QIMU Design (Shuting & Tianyue)
Category
User Experience Design (UX) - Health / Fitness / Wellness


Entrant Company
COSQUARE STUDIO
Category
Conceptual Design - Exhibition & Events


Entrant Company
Shenzhen Pinbo Precision Technology Co., Ltd.
Category
Product Design - Product Design / Other__


Entrant Company
Design333
Category
Interior Design - Showroom / Exhibit









