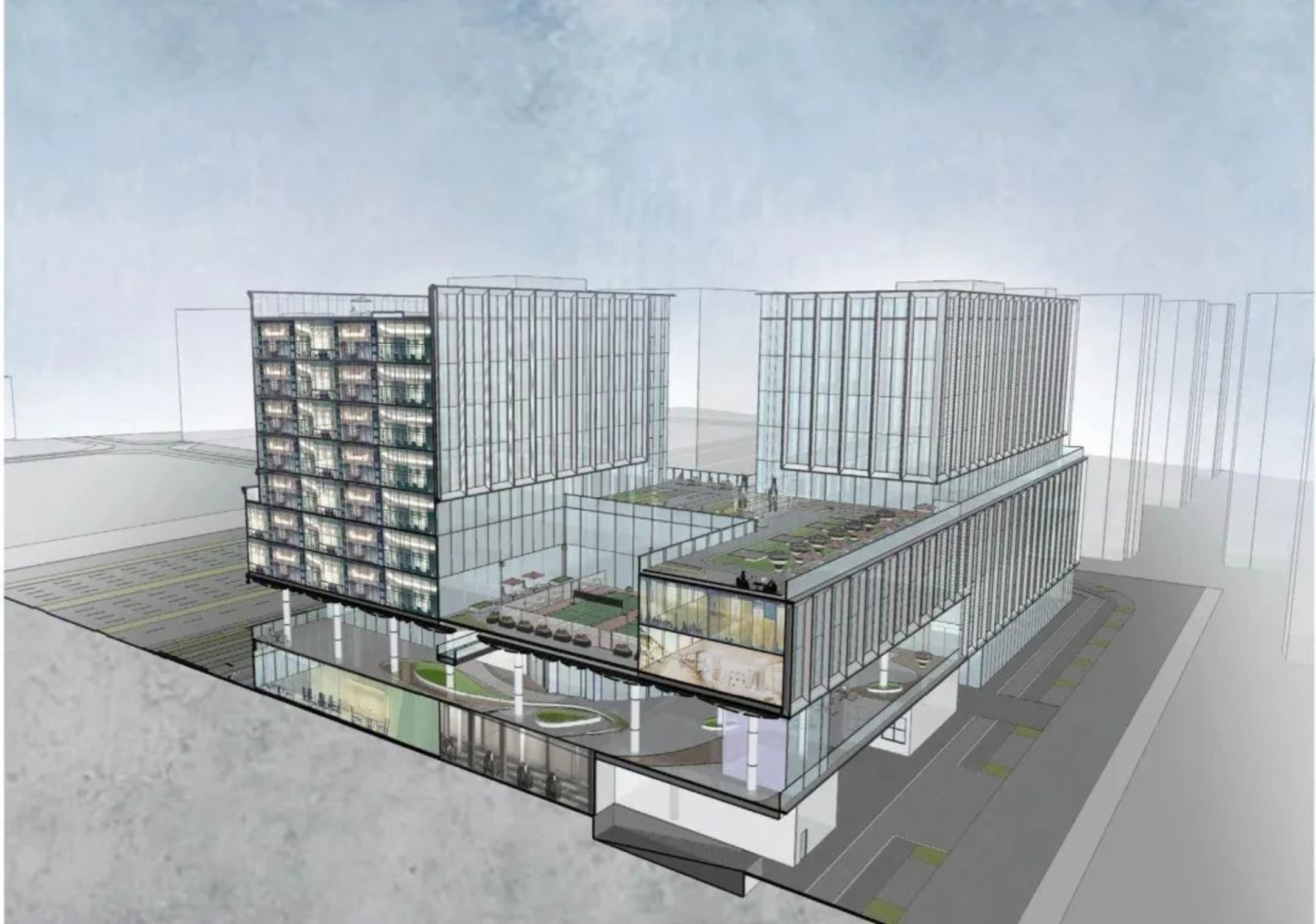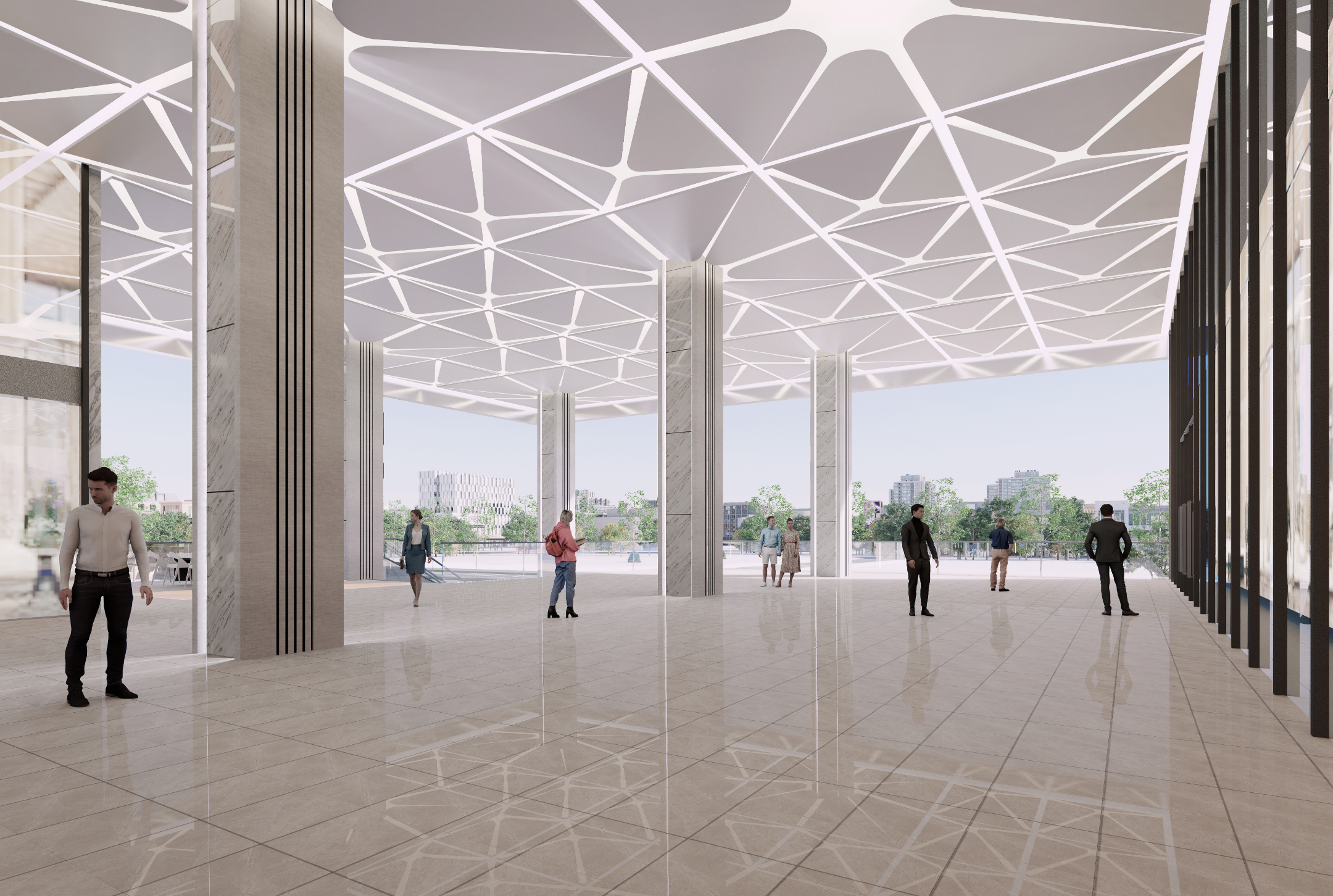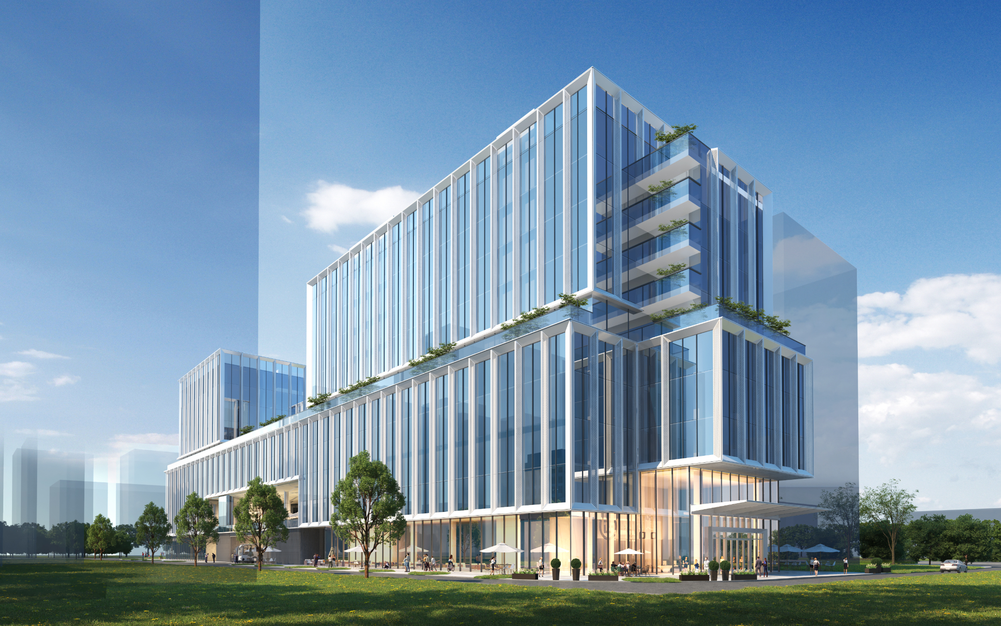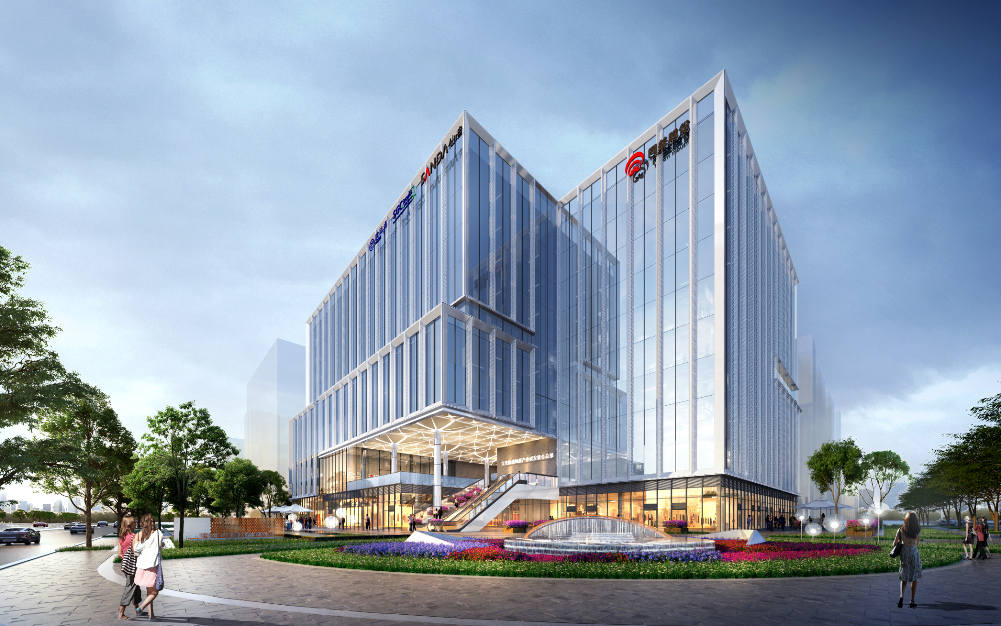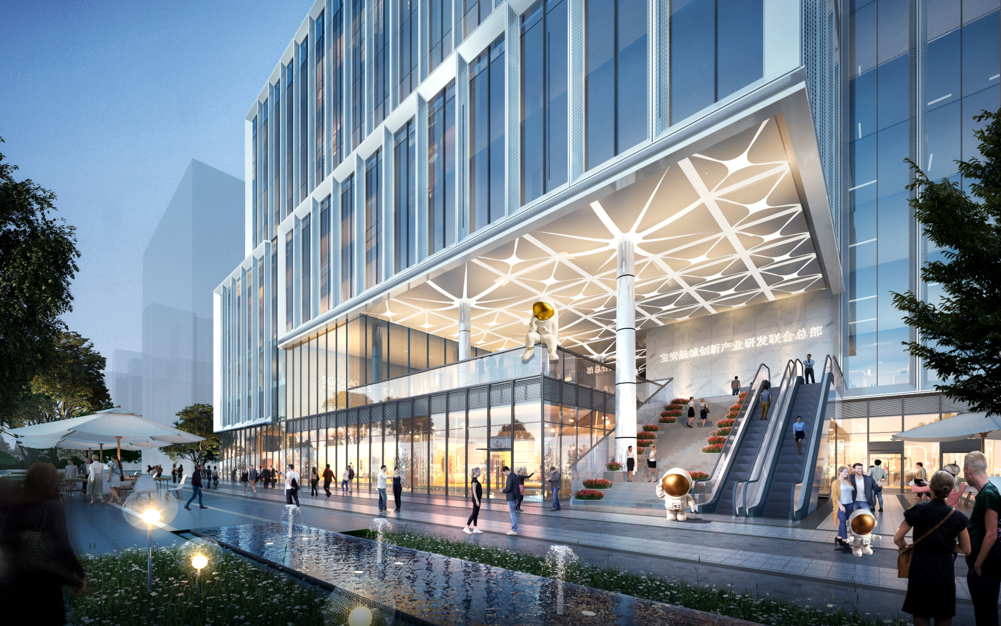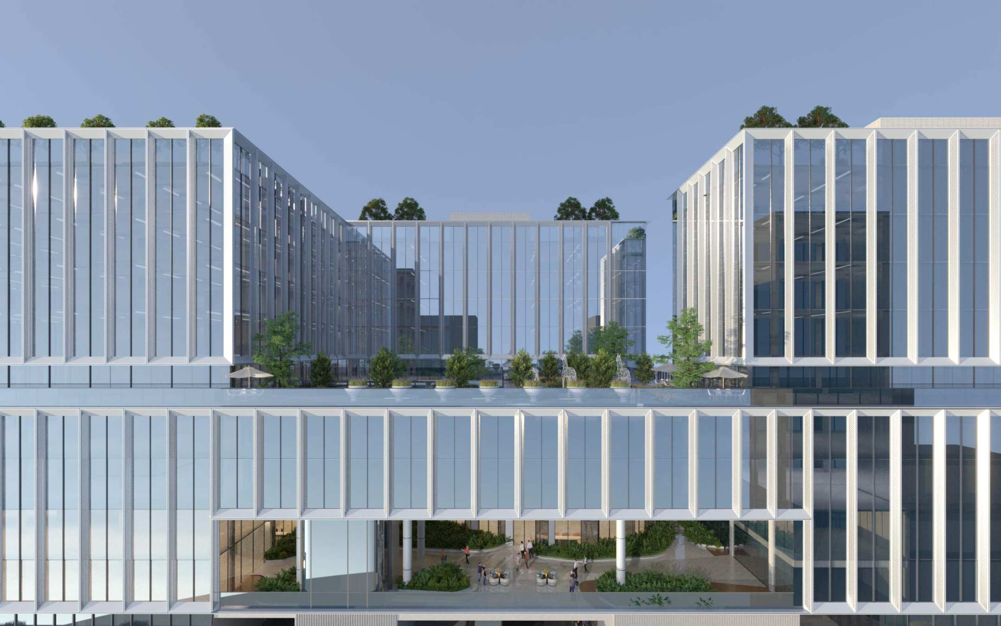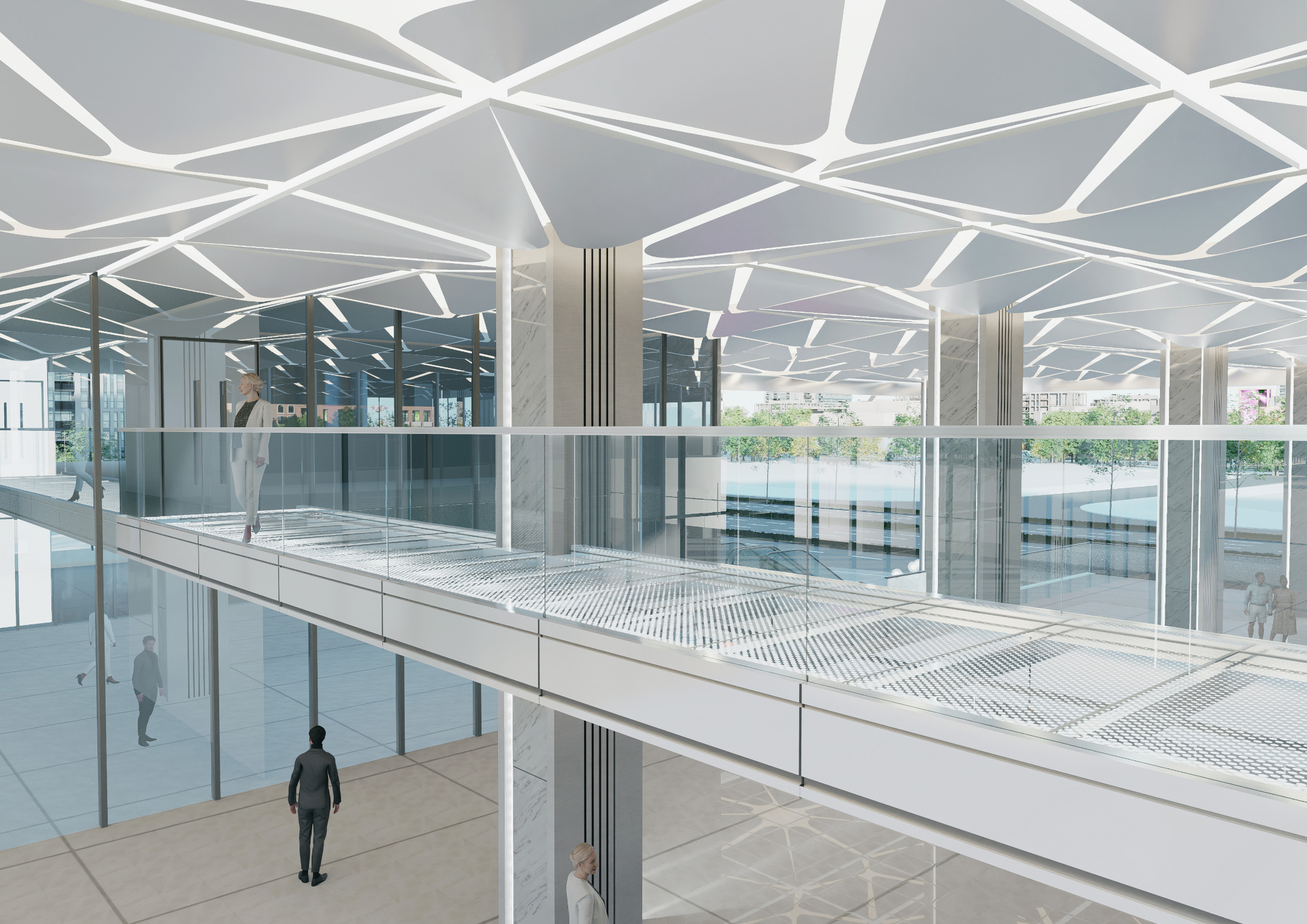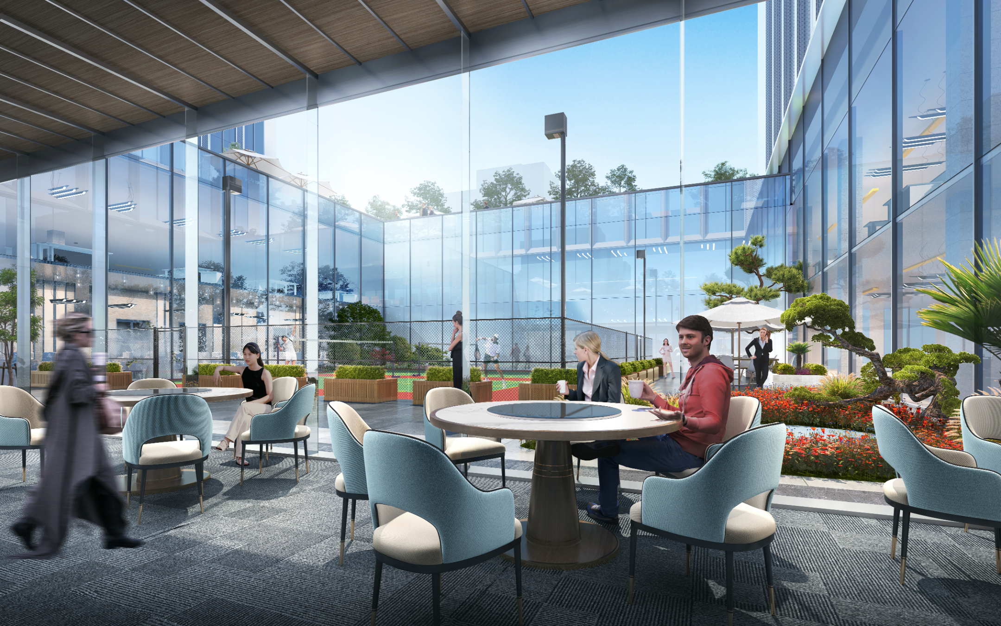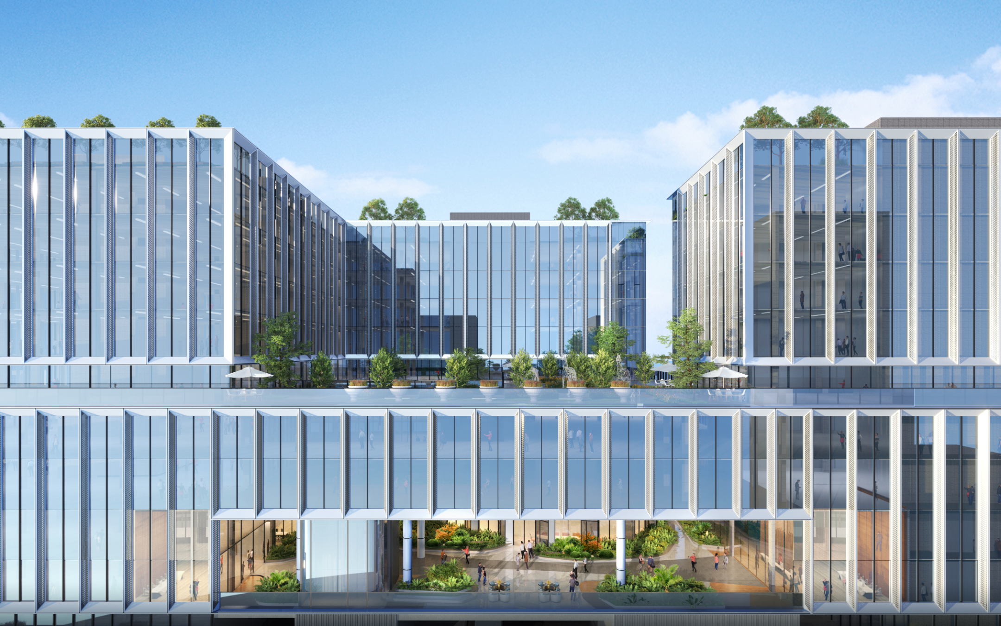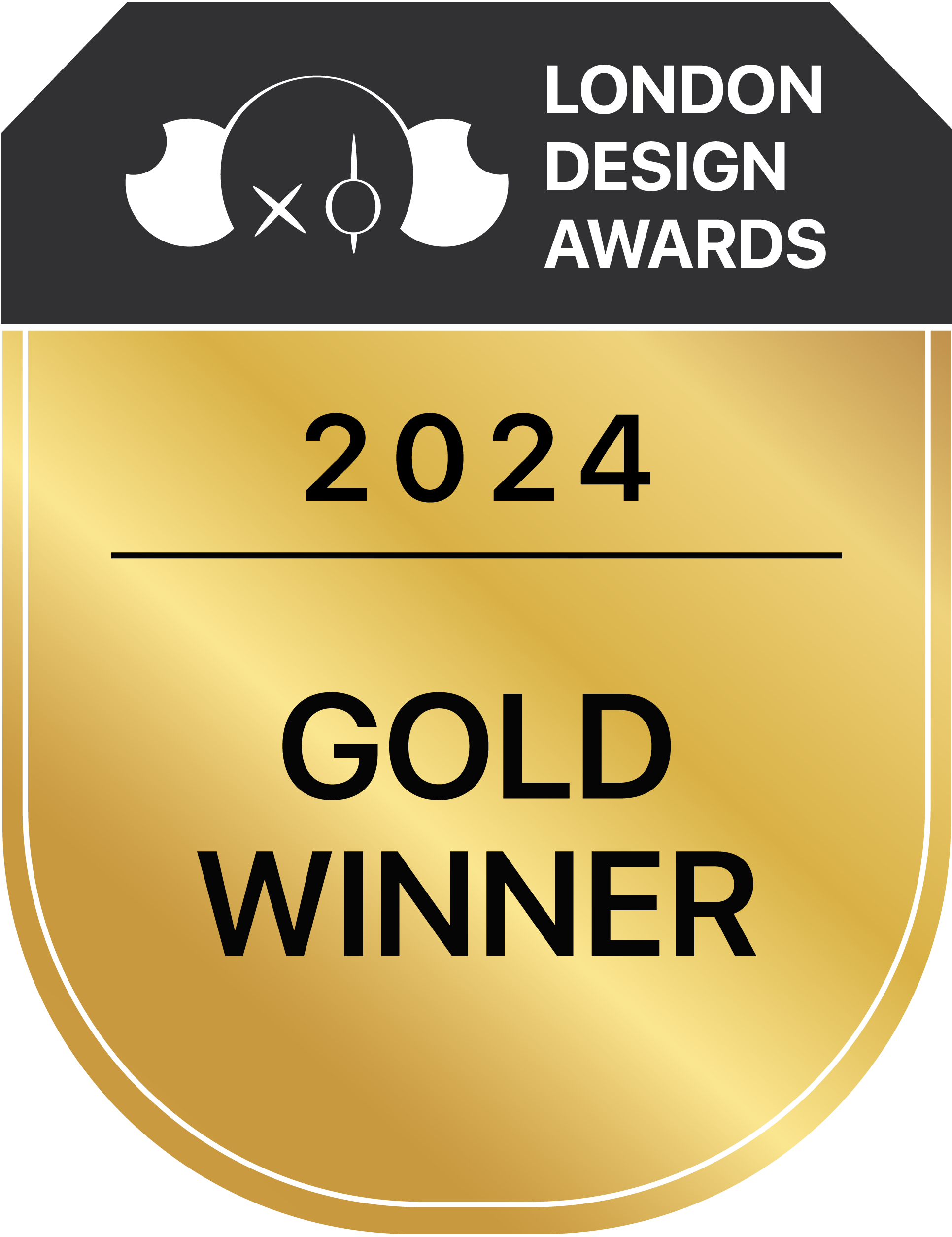
2024
Hechuang Building Shenzhen
Entrant Company
Zhubo Design Co.Ltd & Shenzhen Jiachen Architectural Design Co., Ltd.
Category
Architectural Design - Office Building
Client's Name
Xin Li
Country / Region
China
Interconnected Sharing · Composite Ecology · Modular Functionality · Iconic Image
The design of Hechuang Building revolves around the core concepts of "interconnected sharing, composite ecology, modular functionality, and iconic image." It aims to create a high-quality R&D and office space that meets the independent usage needs of four companies while fostering mutual communication and collaboration. The building cleverly incorporates shared spaces, such as the shared elevated garden on the second floor, providing a place for employees to rest and socialize while promoting interaction between companies. This shared garden is a key element in showcasing the united image of the building.
Vertical Growth · Composite Ecology · Modular Functionality
The building employs a vertical zoning layout, forming two main blocks: the "public supporting area" and the "corporate office area." The U-shaped tower surrounds an elevated courtyard at the podium level, with an elevated garden on the second floor accommodating the lobbies of different companies. This design ensures concentrated management of human flow and flexible spatial development. The multi-dimensional shared spaces combined with multi-level vertical greening blur the boundaries between indoors and outdoors, creating a natural, open, high-quality working and leisure environment.
Optimized Structure · Refined Design
Due to height restrictions imposed by aviation regulations, the building's height is limited to approximately 42 meters, with a standard floor height of 4.1 meters. To enhance the interior height, hollow floor technology and refined structural design were employed to keep beam heights below 0.6 meters, achieving a high-standard clear height equivalent to 4.5 meters. The exterior design is clean and powerful, emphasizing vertical mullion sequences. The full-height curtain walls with hidden operable panels present a stable and dynamic corporate headquarters image. The three-dimensional petal aluminum panels of the atrium ceiling and the colorful glass floor of the fire escape corridor together form the building's unique visual identity.
Harmony between Modernity and Nature
The landscape design incorporates the "four-leaf clover" element, merging modern fashion with multifunctionality, creating life scenes that meet people's needs and reflecting the harmonious coexistence of architecture and nature.
Credits
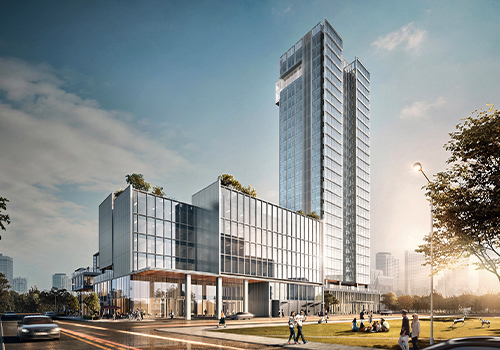
Entrant Company
NI-T
Category
Architectural Design - Commercial Building

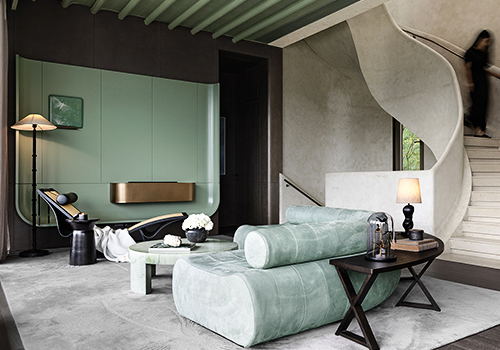
Entrant Company
Nature Times Art Design Co.,Ltd
Category
Interior Design - Living Spaces

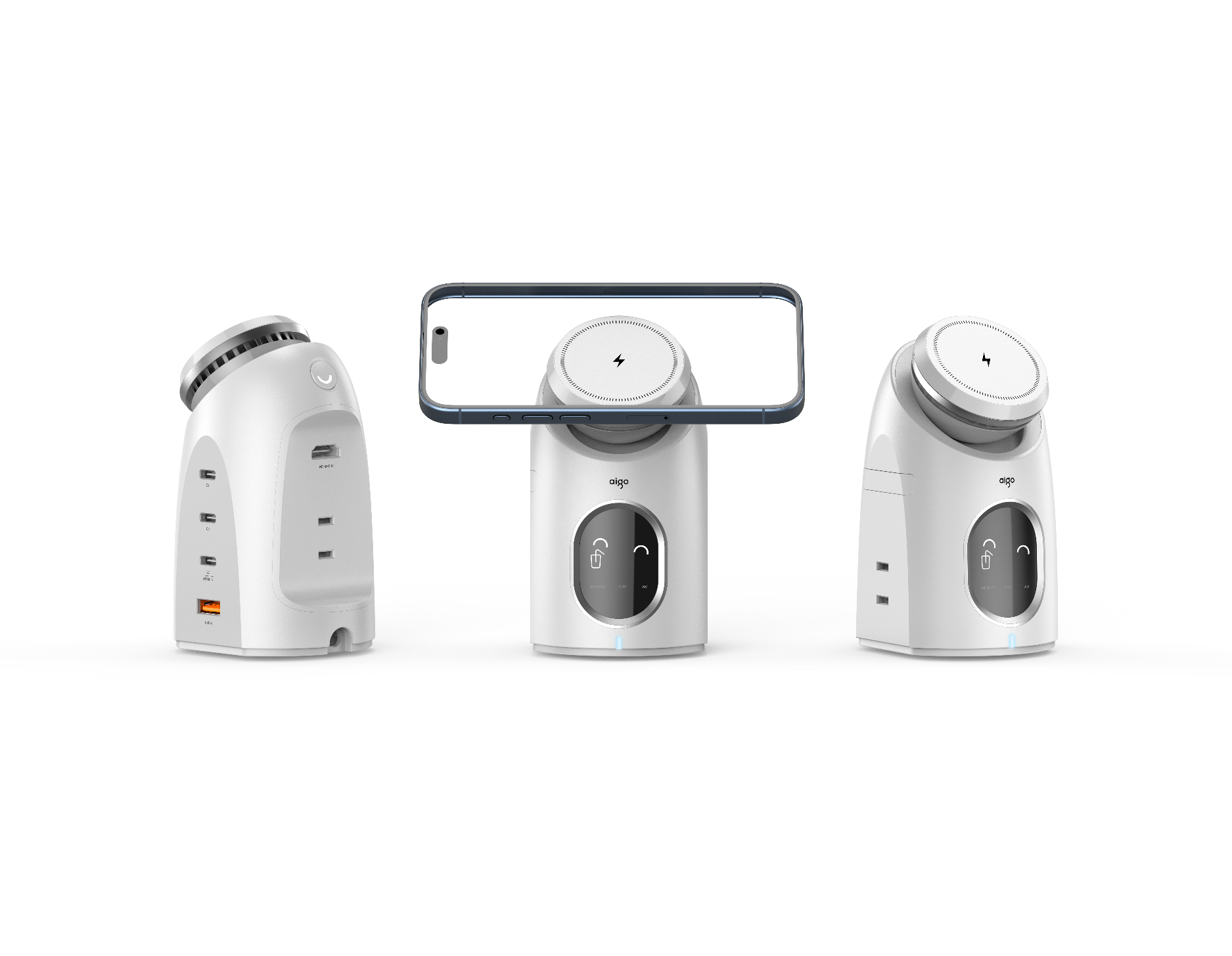
Entrant Company
Aigo Data Security Technology (Beijing) co. LTD
Category
Product Design - Hardware, Power & Hand Tools

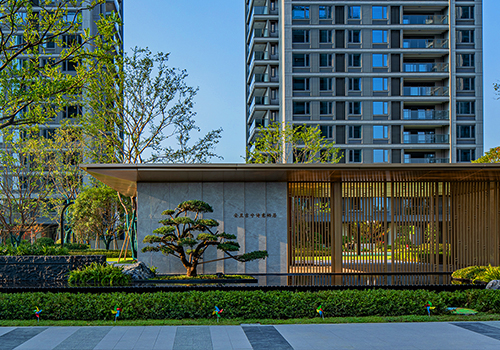
Entrant Company
绿城匠心设计 Zhejiang Greentown Ingenuity Design & Shi Minghua
Category
Landscape Design - Residential Landscape

