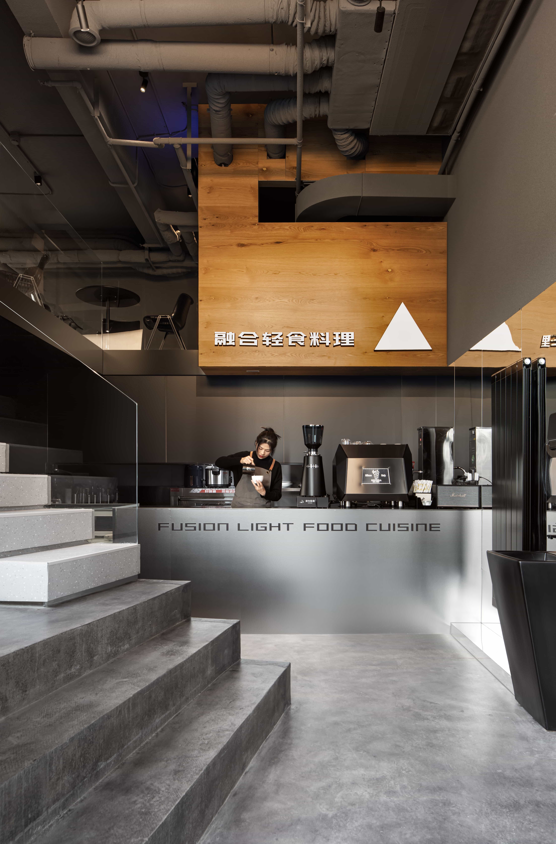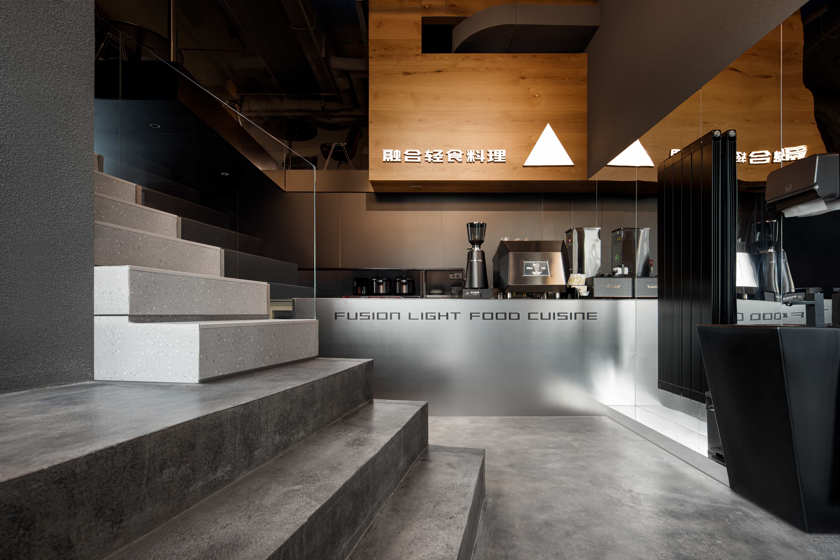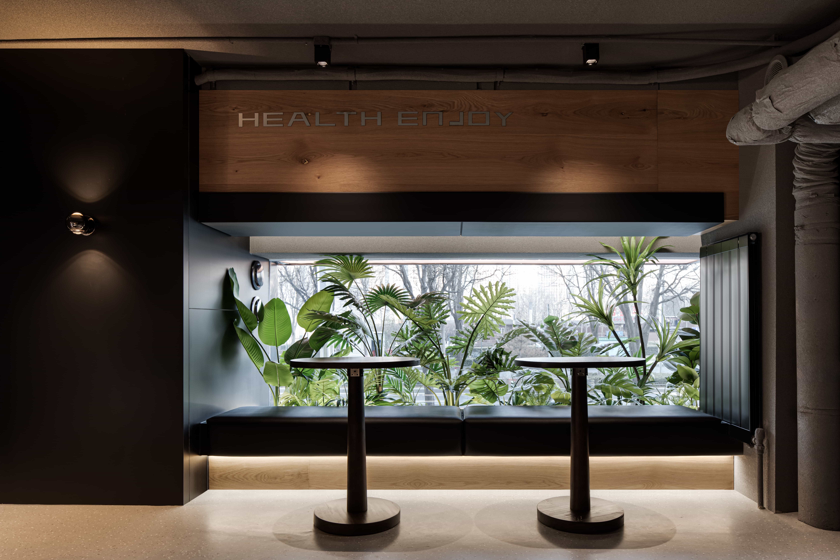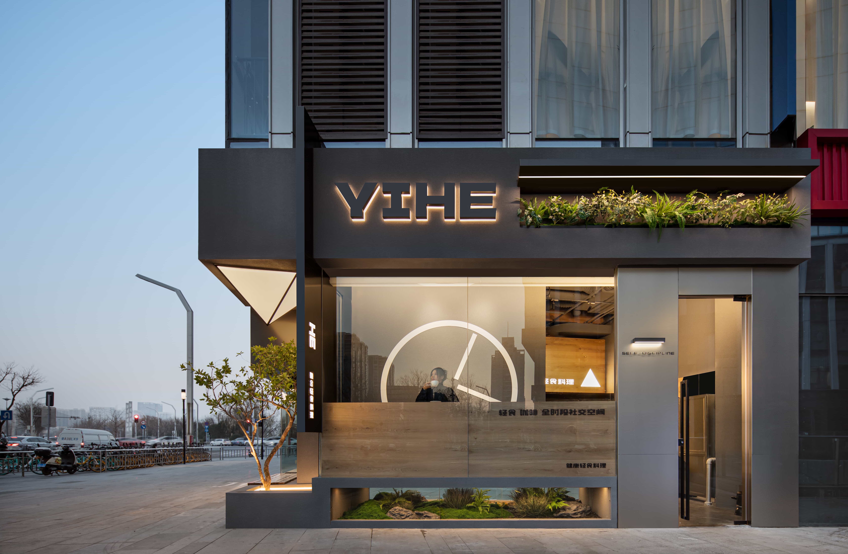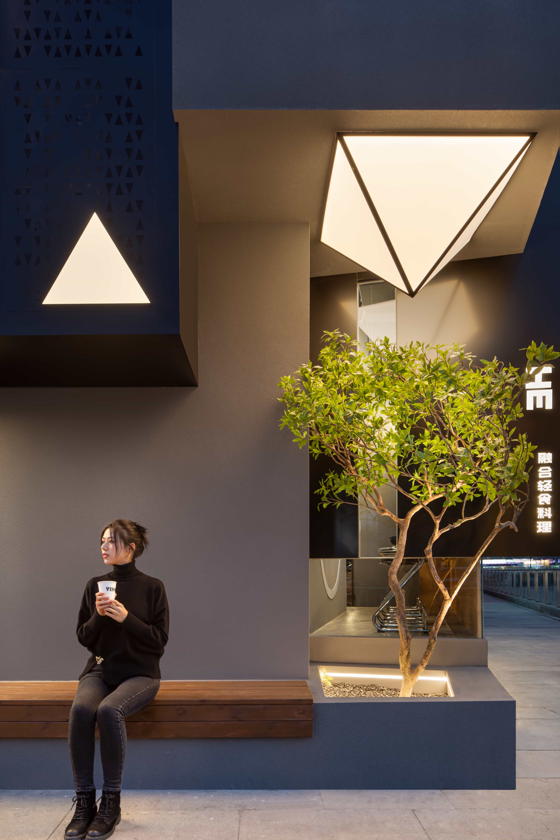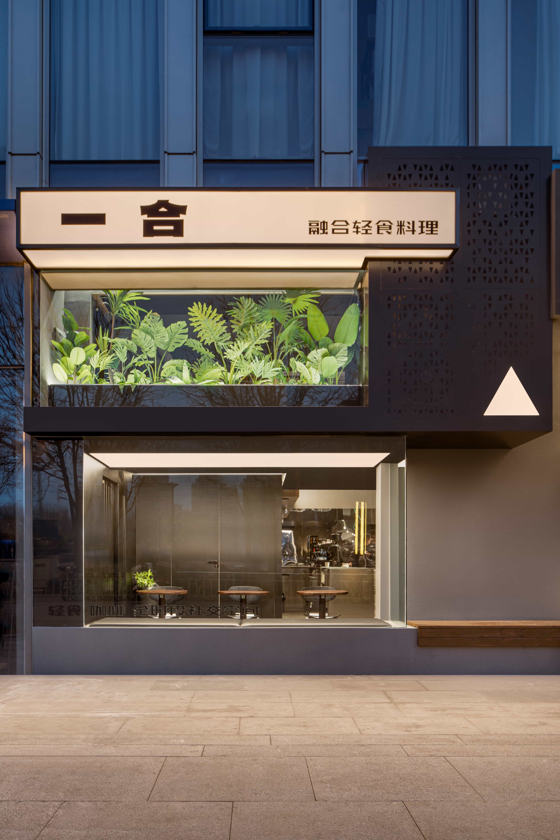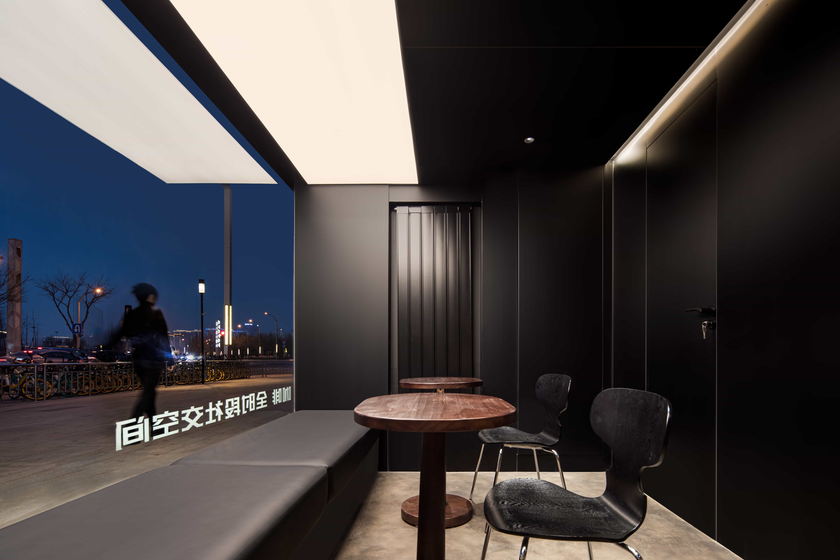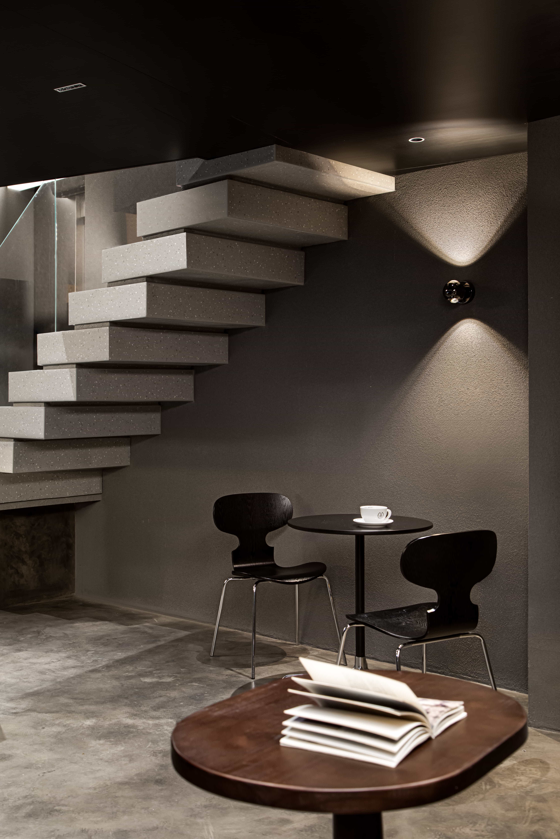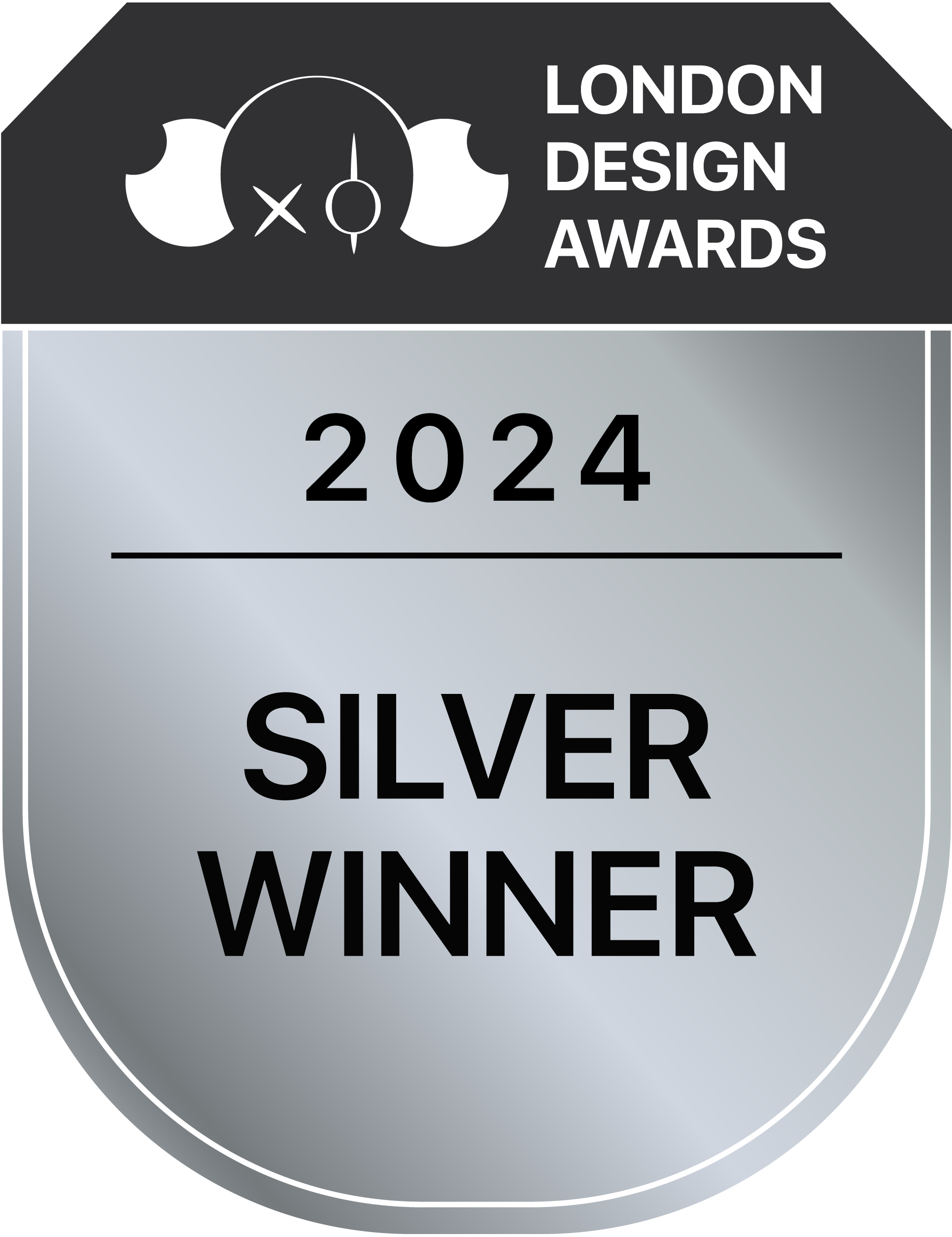
2024
YIHE
Entrant Company
Blend Design
Category
Interior Design - Restaurants & Bars
Client's Name
Country / Region
China
This project aims to balance the abstract relationship between space ontology and carrier, reconstructing the restaurant space field. While meeting the functional requirements of a restaurant, it adheres to the "LOHAS" lifestyle philosophy, creating a relaxed and fashionable social dining space. Targeting the brand's core clientele, it releases the brand's essence of health, environmental friendliness, and positivity, crafting a unique spatial temperament.
The space is small and crowded, with load-bearing structures occupying most of the area, leaving limited effective space. By utilizing the height of the space, a partial second floor is added, placing kitchen functions on the first floor and increasing the dining area.
Through the staggered arrangement of volumes, the interior and exterior spaces are reconfigured, with reasonable distribution of spatial scales. The boundaries between indoors and outdoors are broken, with unused spaces opened up as resting seats for passersby, combined with natural landscaping to become popular spots for check-ins. The glass curtain wall on the exterior facade is removed, and a massive volume is embedded, with an inverted pyramid light fixture at the turn to guide customers.
The load-bearing walls and columns are retained, designing various dining scenarios. Abundant natural plants are incorporated to create a relaxed social atmosphere. The staircase maximizes vertical traffic in the dining area, increasing the number of seats while maintaining a comfortable social distance. The load-bearing columns extend into light fixtures as the primary light source, with spotlights providing accent lighting to enhance the spatial hierarchy. A large glass facade showcases an interior wall clock, reminding people to cherish their time and enjoy their food.
Through the dialogue between space and customers, it provides a unique immersive experience for the new youth demographic. By adopting a minimalist design approach and incorporating natural elements, it resonates strongly with the spiritual needs of the new youth and forms a deep internal and external connection with the brand. This design not only reshapes the functionality and aesthetics of the restaurant space but also highlights environmental concepts and lifestyle philosophy.
Credits
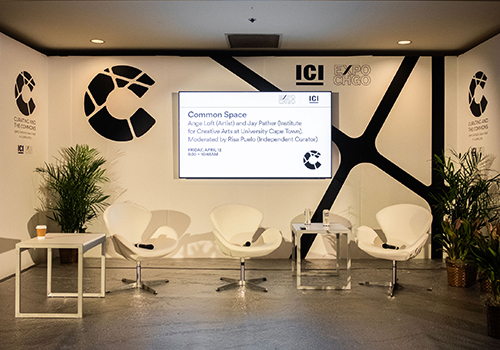
Entrant Company
Big House Studio
Category
Communication Design - Public Branding


Entrant Company
Tina Gada
Category
User Experience Design (UX) - Best User Interface / Experience

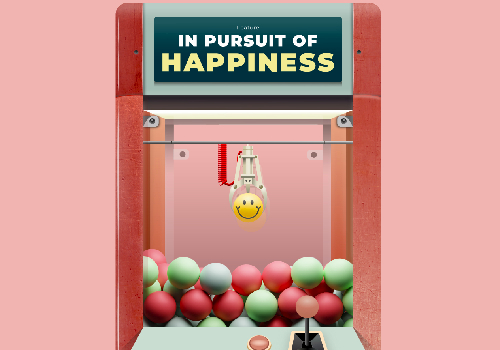
Entrant Company
Ergo Creative
Category
Communication Design - Printed Publications

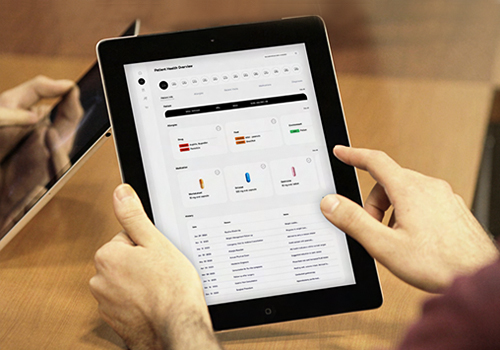
Entrant Company
Moonbath Design
Category
User Experience Design (UX) - Experimental / Innovative

