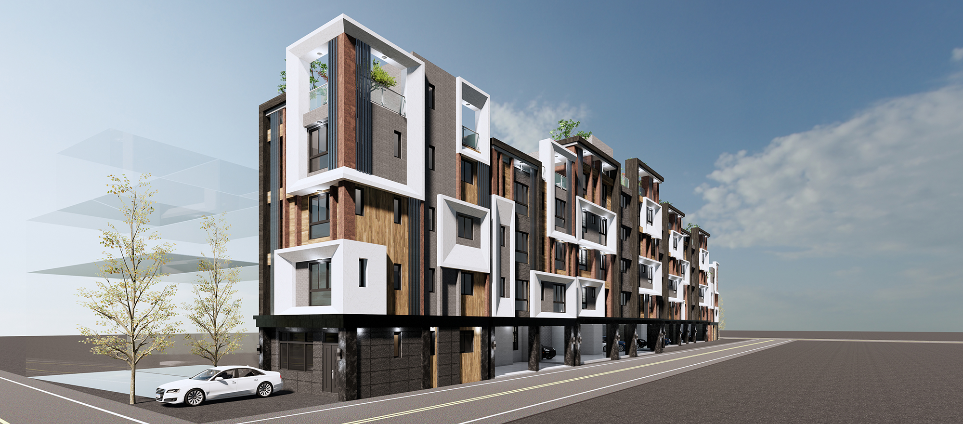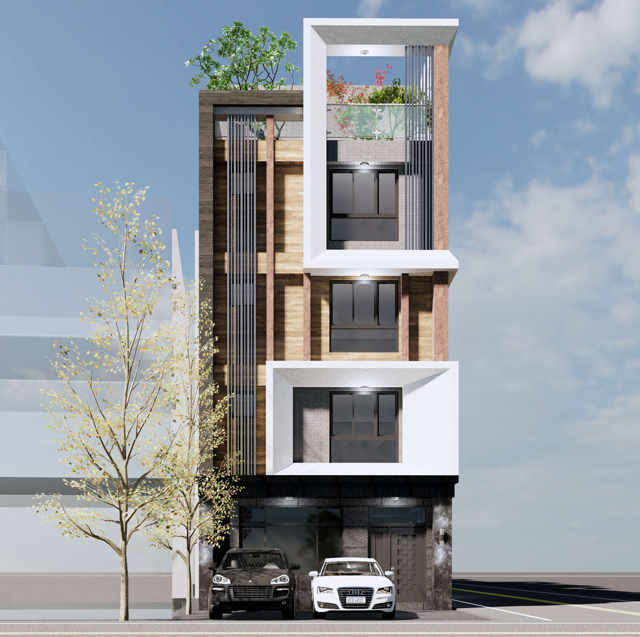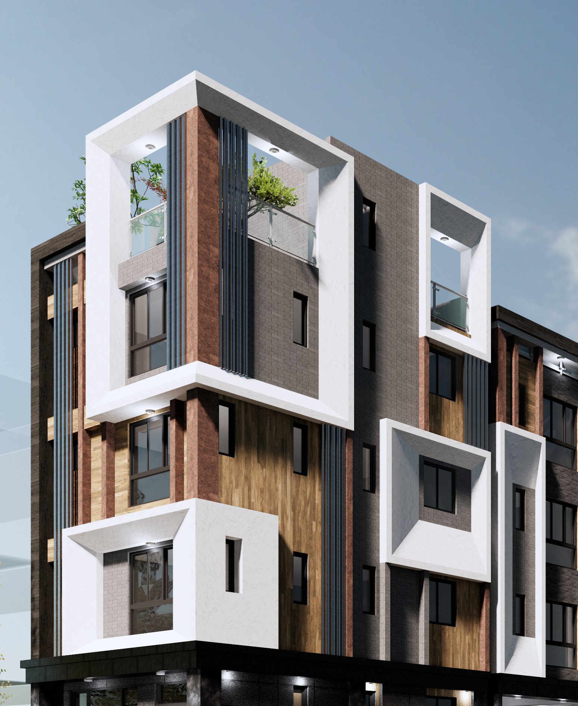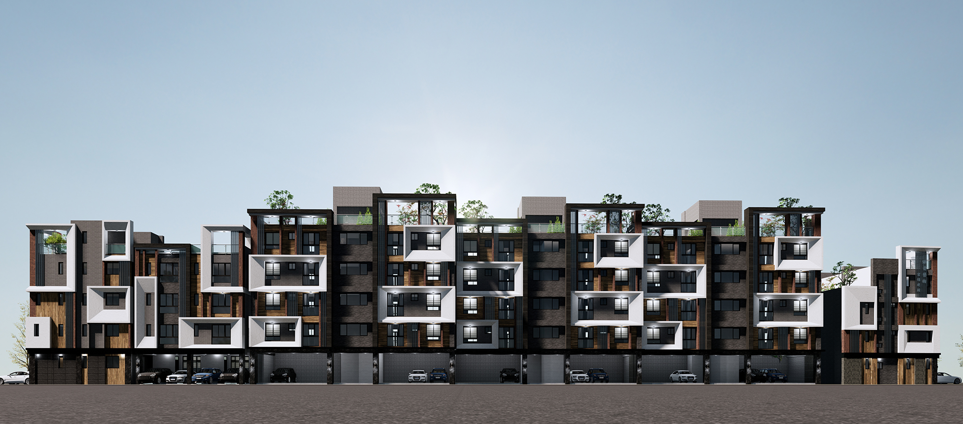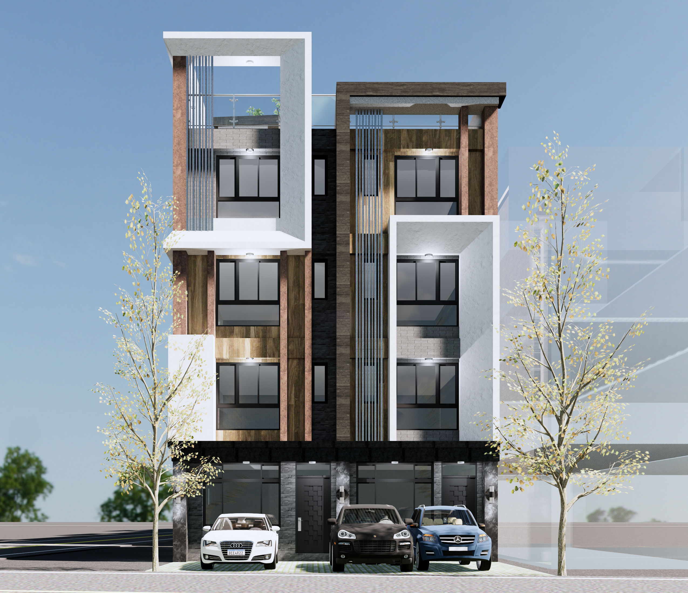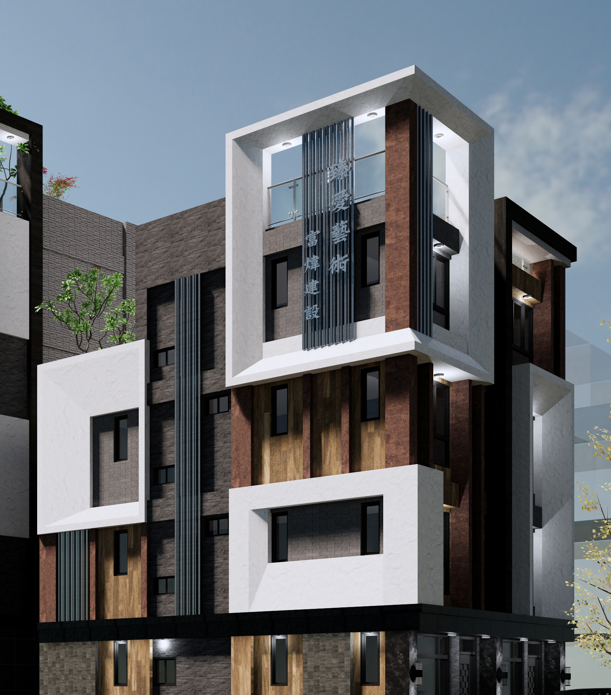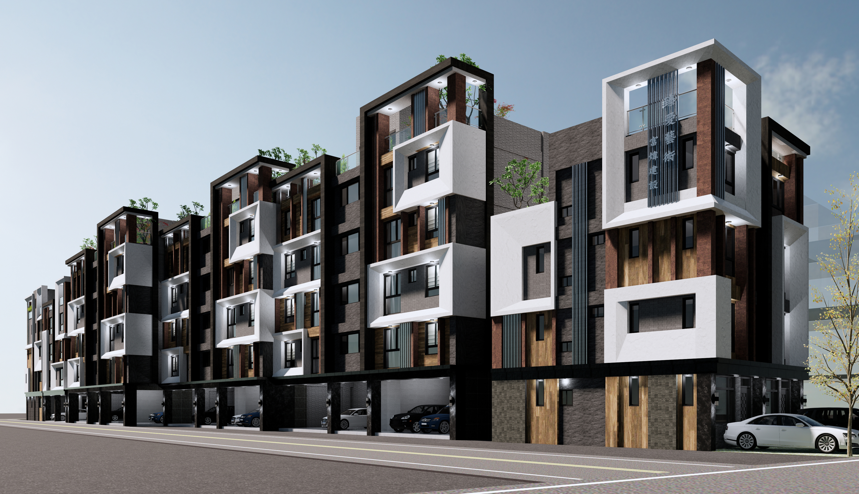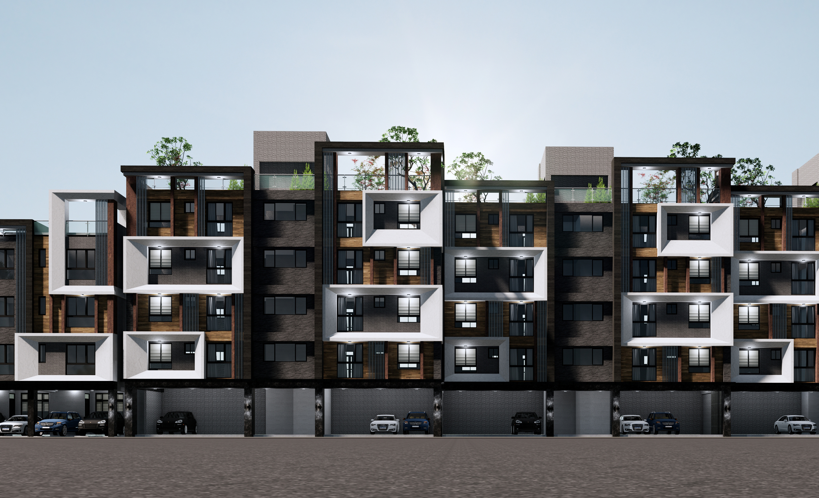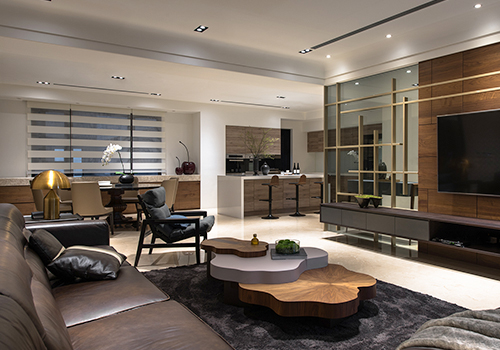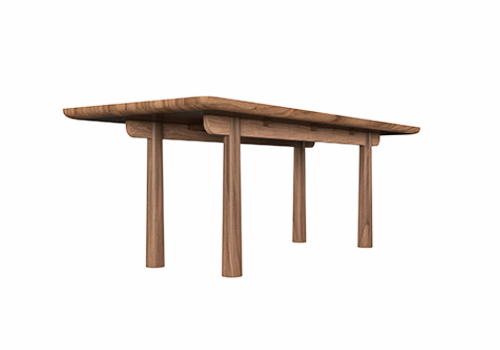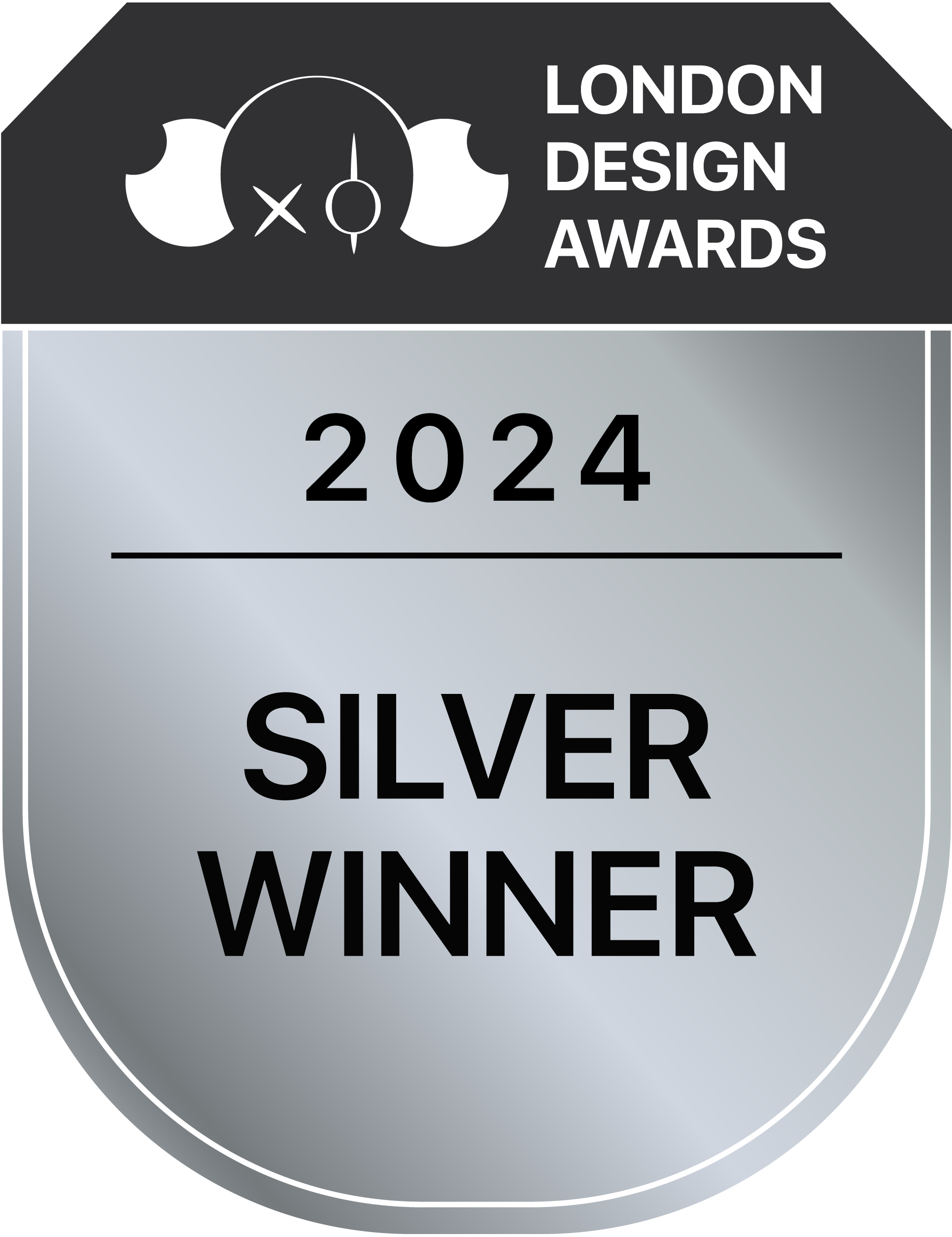
2024
The Intersection of Art and Geometry
Entrant Company
YU WEN YUAN + Associates Architects Planners Inc.
Category
Architectural Design - Residential
Client's Name
FUWEI Construction Ltd.
Country / Region
Taiwan
This exquisite residential house design is a testament to the harmonious coexistence of architecture and nature. Situated at the meeting point of urban and natural landscapes, the design embraces the use of natural materials such as stone and wood tiles, creating a facade that seamlessly blends with its surrounding environment. The thoughtful integration with the neighborhood and nature fosters a sense of dialogue and synergy.
Beyond the captivating facade, the architects have meticulously catered to the needs of the residents, providing ample parking space and strategically planning multiple window openings to invite natural light and scenic views into the living spaces. The careful soundproofing of the floor slabs ensures a serene and tranquil atmosphere, allowing residents to savor the conveniences of city life while reveling in the tranquility of their abode.
The façade of the building is artfully composed of a juxtaposition of dark, sleek wall tiles, inviting wood-textured tiles, and elegant white frames. This harmonious interplay of cool stone-like materials and warm wood creates a captivating fusion of strength and softness. The use of geometric frames in varying sizes adds a sense of richness and vitality to the structure, while also serving the practical purpose of providing shelter from the elements. These meticulously designed frames not only shield against direct sunlight and rainwater, but also impart a rhythmic depth to the building's exterior.
In terms of functionality, the architects have thoughtfully incorporated a parking area on the first floor to seamlessly accommodate the residents' needs. Each floor is equipped with carefully positioned window openings and soundproofing to ensure both natural light and tranquility within the living spaces. Additionally, the application of heat-insulating paint on the roof floor serves to optimize space efficiency and augment indoor lighting, while also providing essential sound insulation, heat retention, and temperature control. The result is a welcoming sanctuary that exudes warmth in winter and cool respite in the summer months.
Credits
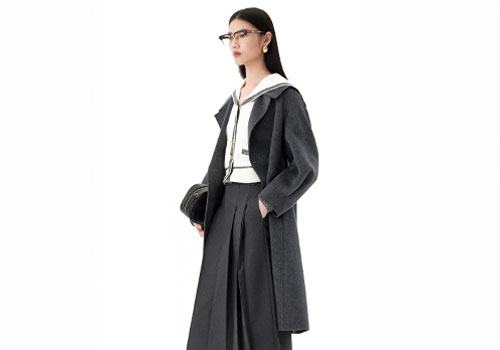
Entrant Company
Ningbo PEACEBIRD Fashion Clothing Co., Ltd.
Category
Product Design - Fashion


Entrant Company
AMTOSS & ACT
Category
User Experience Design (UX) - Best User Interface / Experience

