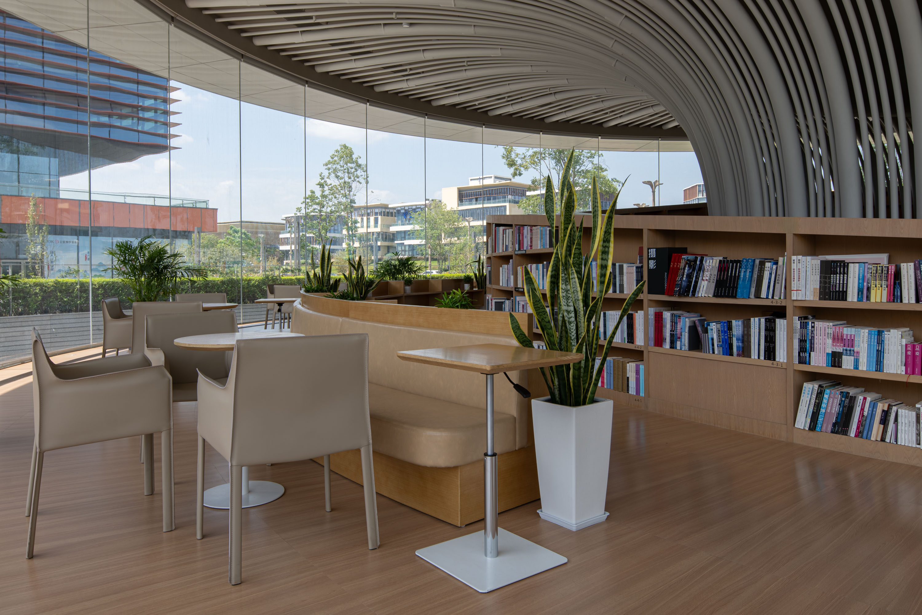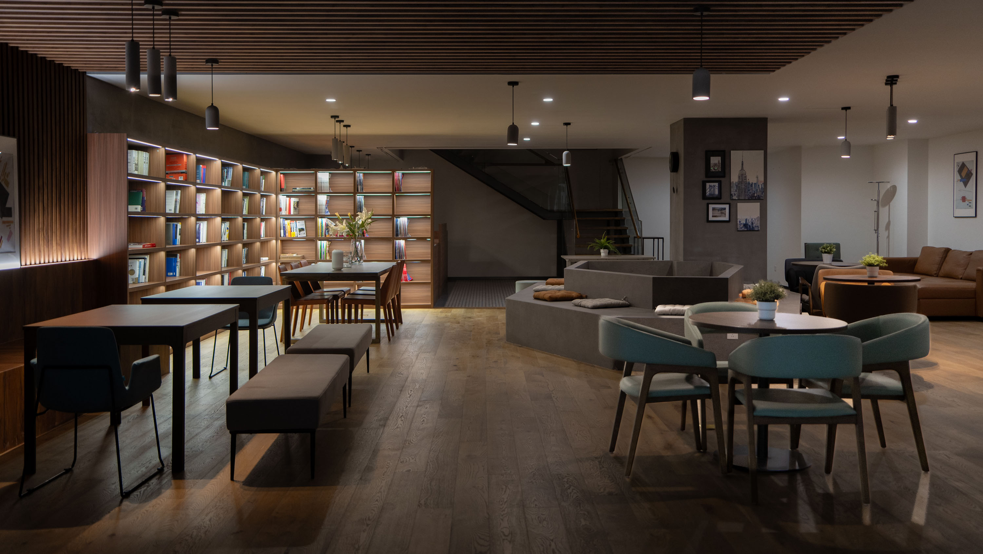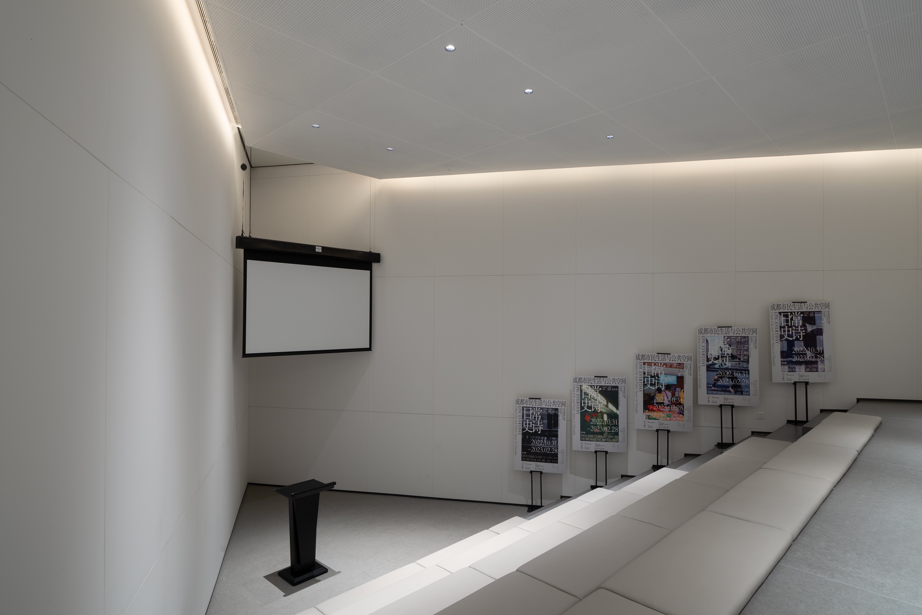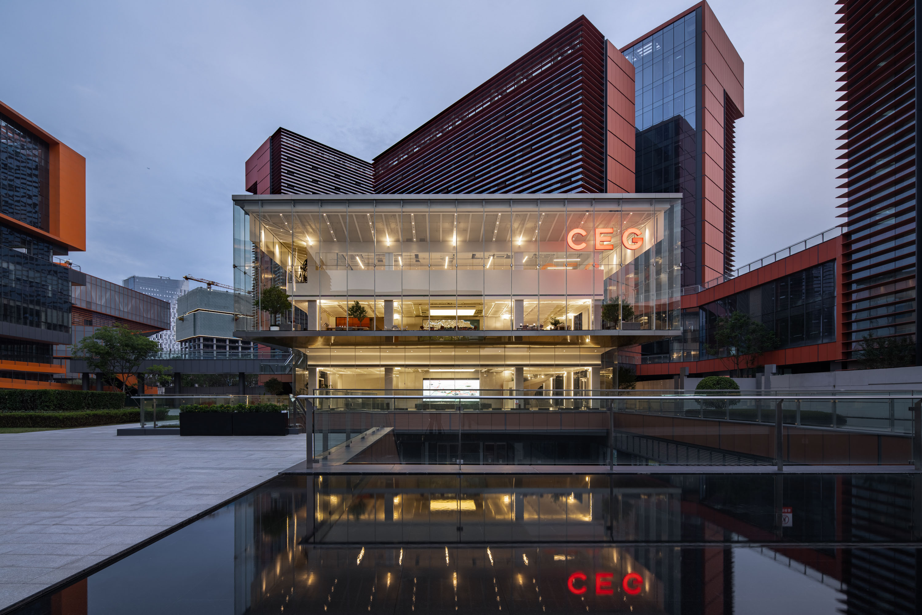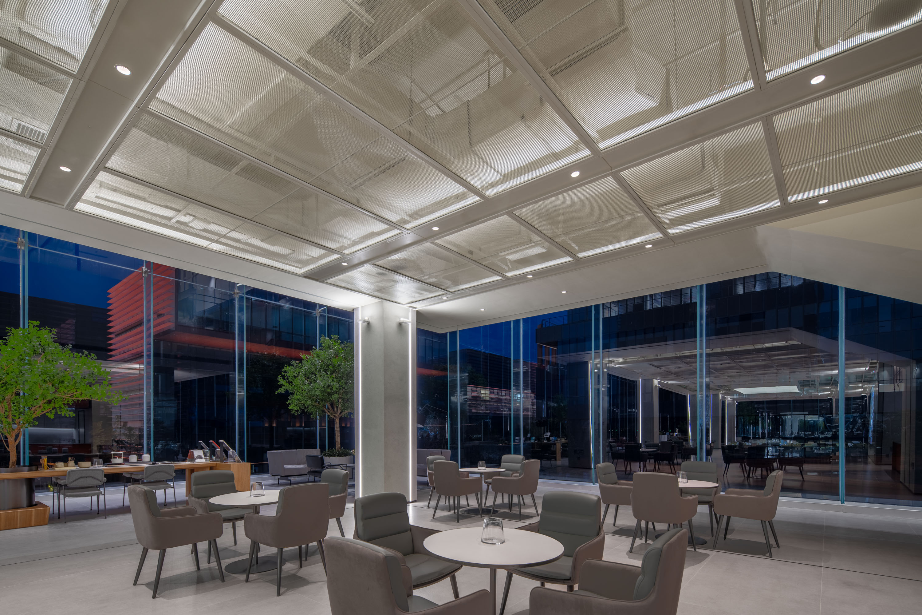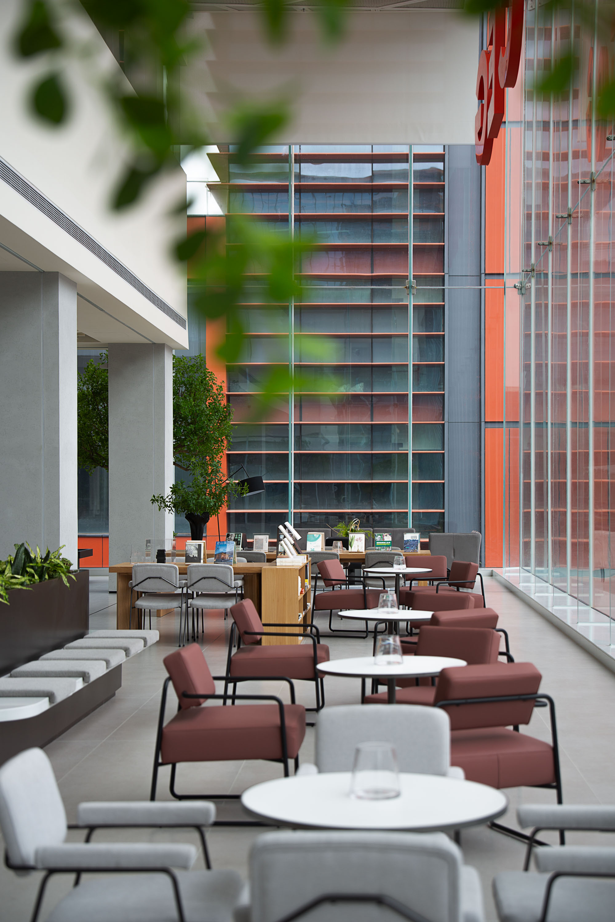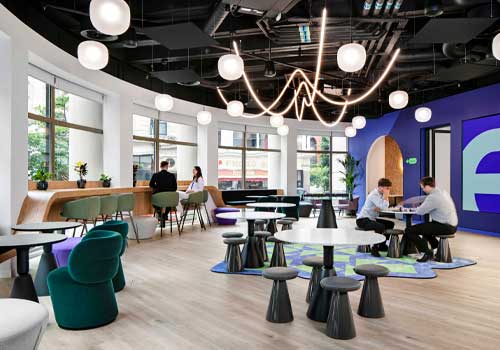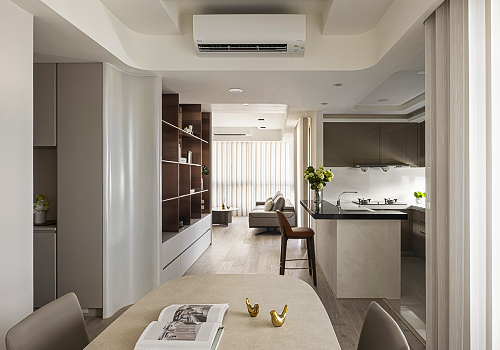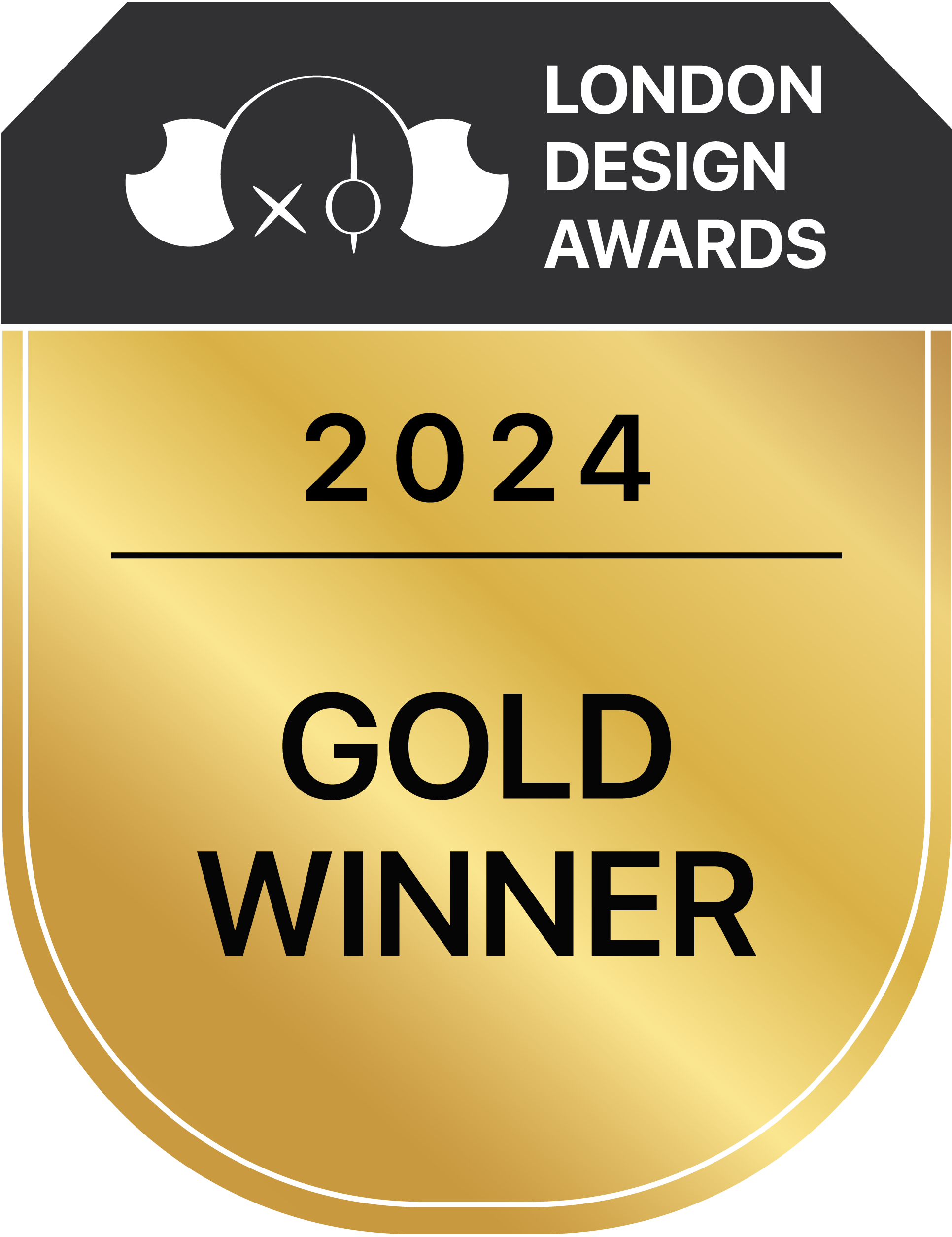
2024
Chengdu East New City Exhibition /Community public Center
Entrant Company
Dov Design Co.
Category
Interior Design - Mix Use Building: Residential & Commercial
Client's Name
DOV
Country / Region
China
The project exhibition and reception center is designed with a sustainable development approach, envisioning Community public spaces in the . future.The design allows for future adaptability with simple furniture arrangements and soft furnishing adjustments, and includes spaces for a café, library, conference center, pop-up commercial areas, cultural exhibitions, and shared workspaces.
Design Keywords:
1. Artistic space with interwoven block and surface structure relationships
2. Integration of interior and exterior
3. Minimalist glass box showcasing future technology
4. Community visual center
The building is designed as a minimalist transparent box with an upper section that appears to float. The distinctive glass box is embedded within the surrounding orange architectural cluster, harmonizing through the integration of small volumes of color, creating a friendly dialogue with the surrounding buildings.
The interior ceiling continues the inclination of the building's facade, with handrails and columns designed in harmony with the architectural and landscape language of the surroundings, dissolving the sense of style differentiation between inside and outside.
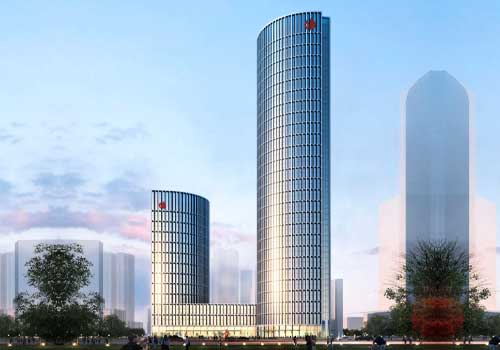
Entrant Company
Guoliang Chen / Shenzhen General Institute of Architectural Design and Research Co., Ltd.
Category
Architectural Design - Office Building

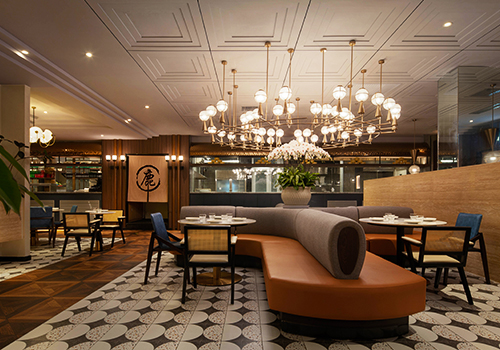
Entrant Company
SHENZHEN ZHEN YI MEI TANG SPACE DESIGN CO.,LTD
Category
Interior Design - Restaurants & Bars

