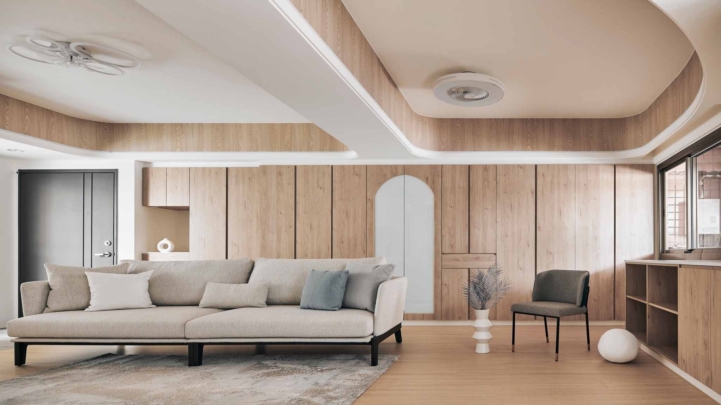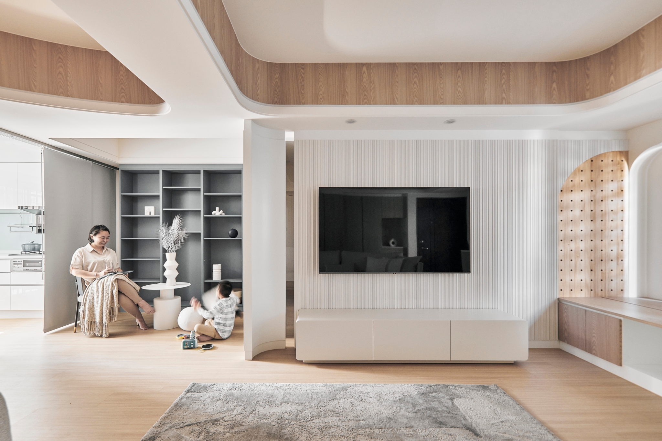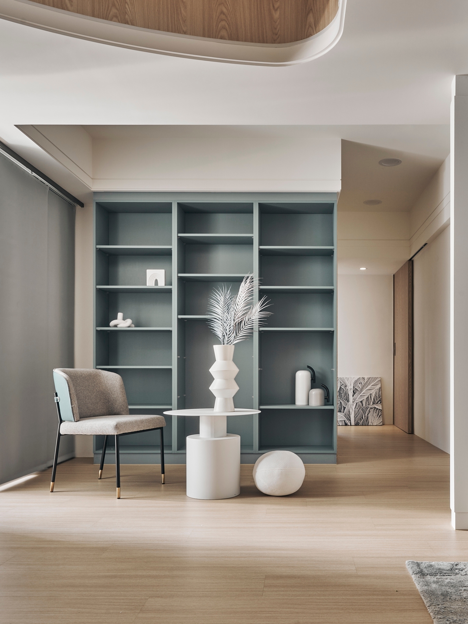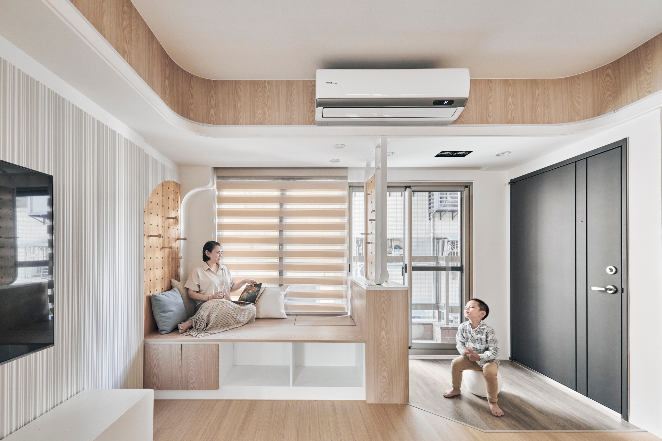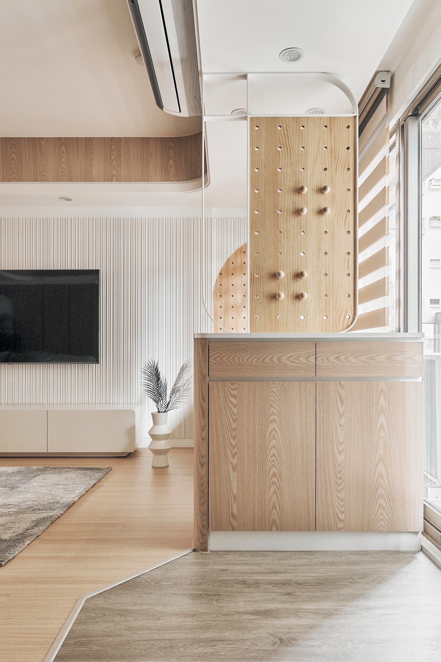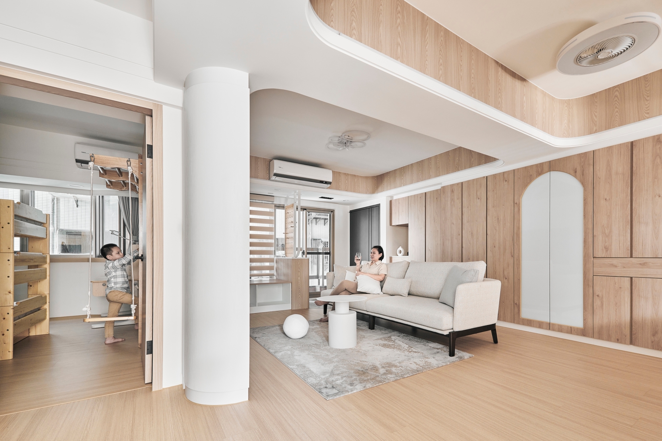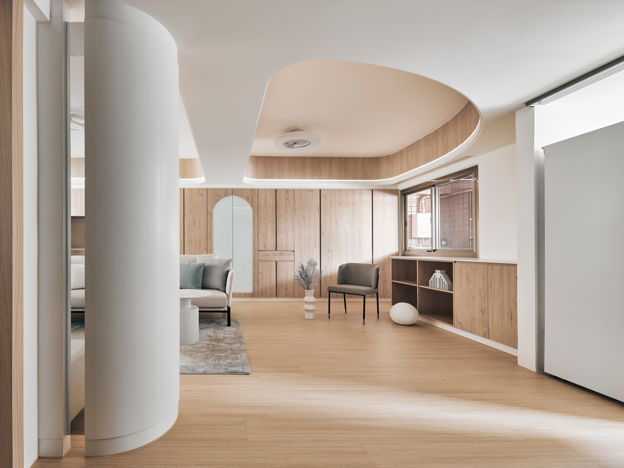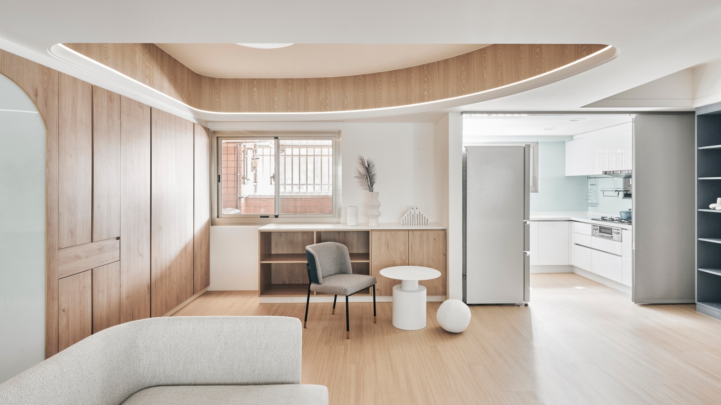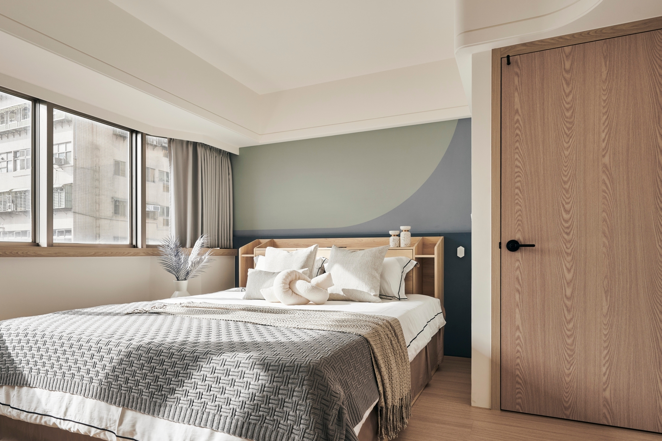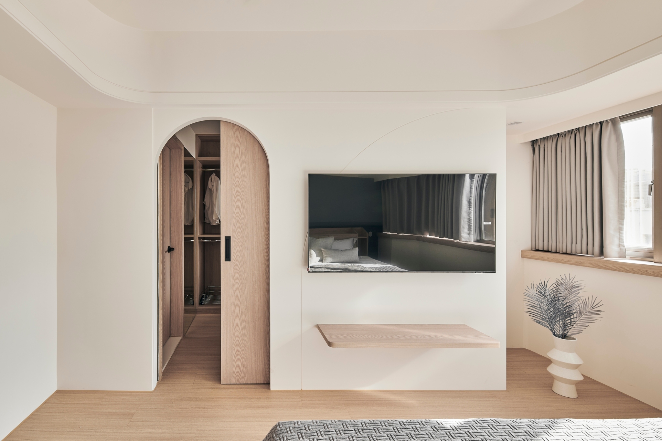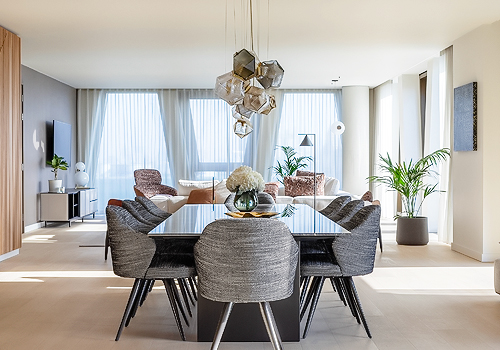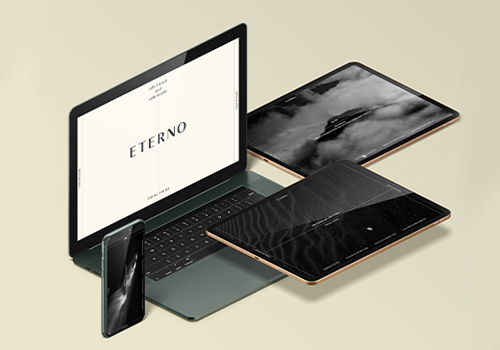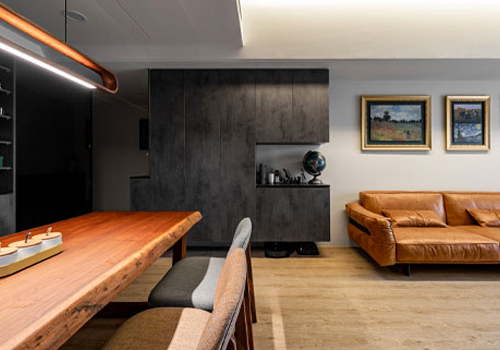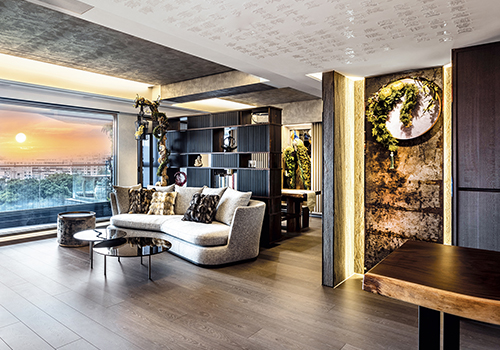
2024
The Tender Touch of Purity
Entrant Company
UGID(UNI GEN INTERIOR DESIGN)
Category
Interior Design - Residential
Client's Name
Country / Region
Taiwan
This unique house plan is designed to accommodate a three-generation family of seven, with a strong focus on both functionality and spaciousness. The designers meticulously utilized the 82.6 square meters of space to create a comfortable and open living area. They strategically incorporated a variety of cabinets to offer flexible storage solutions while ensuring the overall space feels uncluttered. Moreover, the safety of children at home was a key consideration, leading to the use of inverted circles and curved shapes throughout the design to mitigate the risk of collisions and injuries. These design elements also serve to soften the sharpness of straight lines, contributing to a safe and inviting environment for the entire family.
Upon stepping into the foyer, visitors are greeted by the rich, dark brown wooden flooring that artfully separates the living room. The cleverly designed flooring minimizes tripping hazards by maintaining a consistent height throughout. A low cupboard near the entrance is thoughtfully equipped with a pegboard, providing a practical space for hanging clothes and hats. The open living and dining room showcases a striking combination of clean white walls, warm wood grain, and subtle Morandi colors, evoking an elegant Scandinavian style and fostering a cozy ambiance for family members to gather. Along the back wall of the sofa, a comprehensive wooden storage cabinet offers both ample storage space and a seamless, uncluttered aesthetic. The ceiling is tastefully highlighted with irregular curved lines, imparting a soft and harmonious visual effect. A versatile multifunctional area situated behind the foyer can transition from a children's reading and play space to a comfortable seating area for entertaining guests. The master bedroom echoes the inviting color palette and material choices of the main living areas, resulting in a tranquil and inviting space for rest and relaxation. Furthermore, addressing the homeowner's needs, a dedicated dressing room and storage room contribute to increased storage capacity and provide a convenient space for dressing.
Credits
