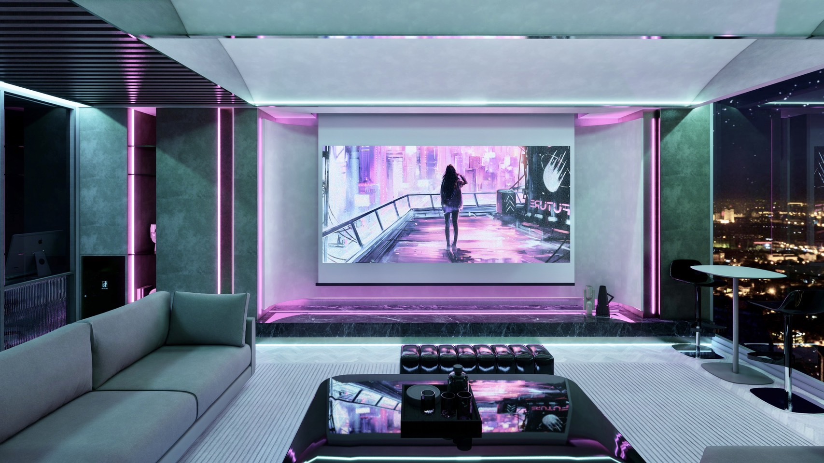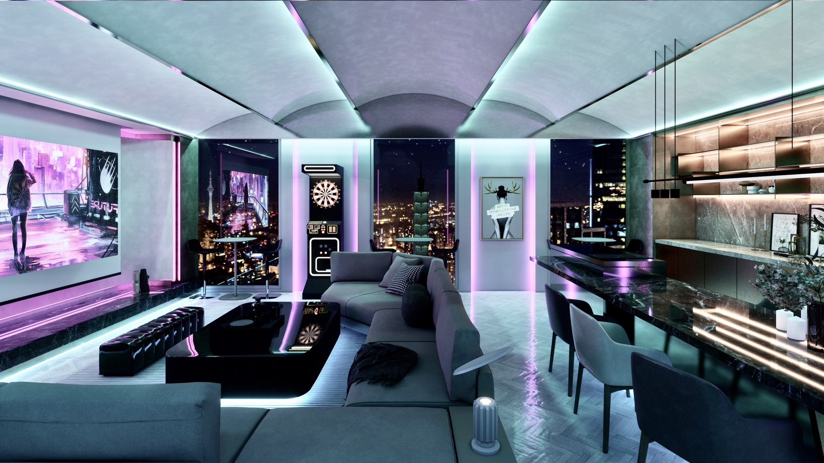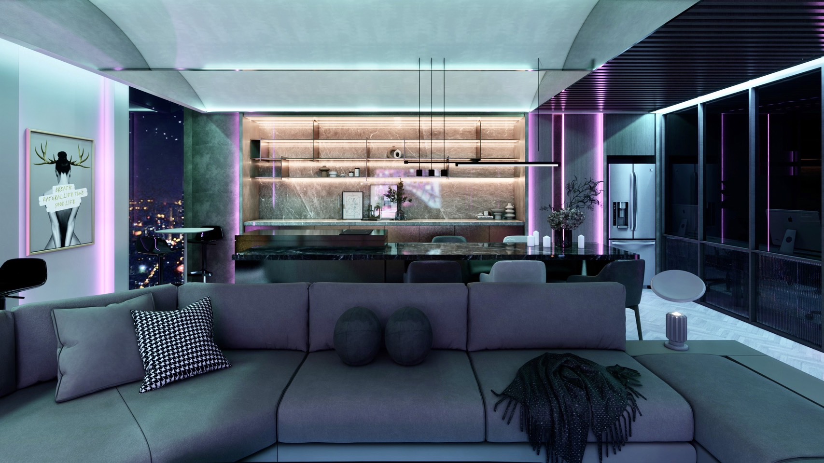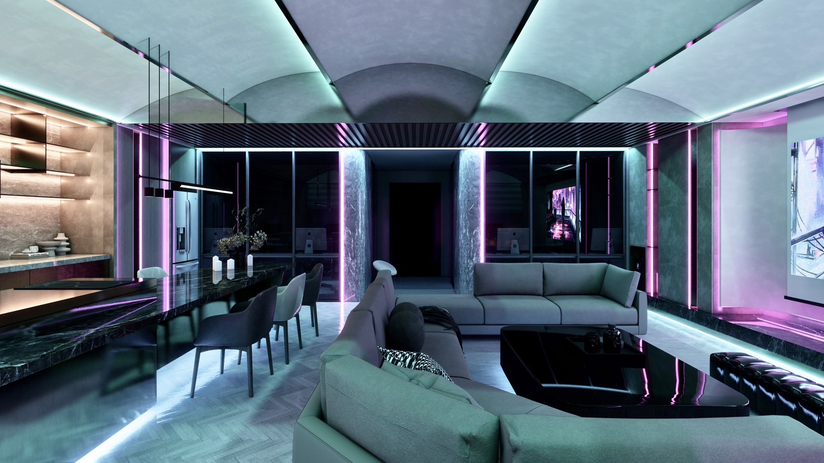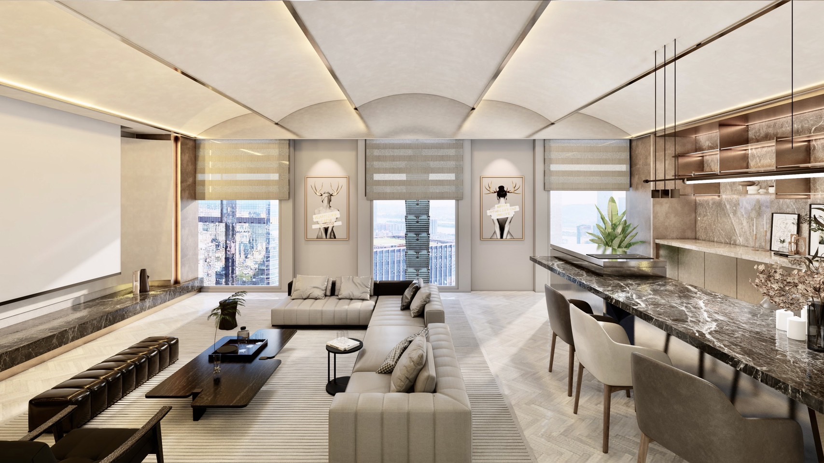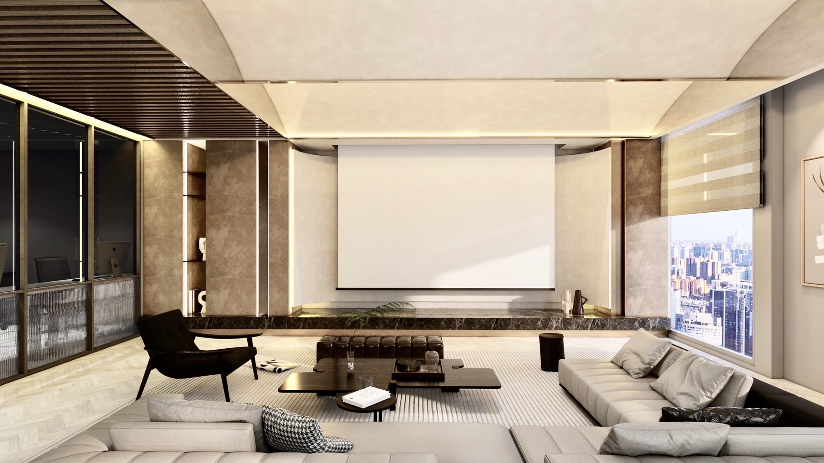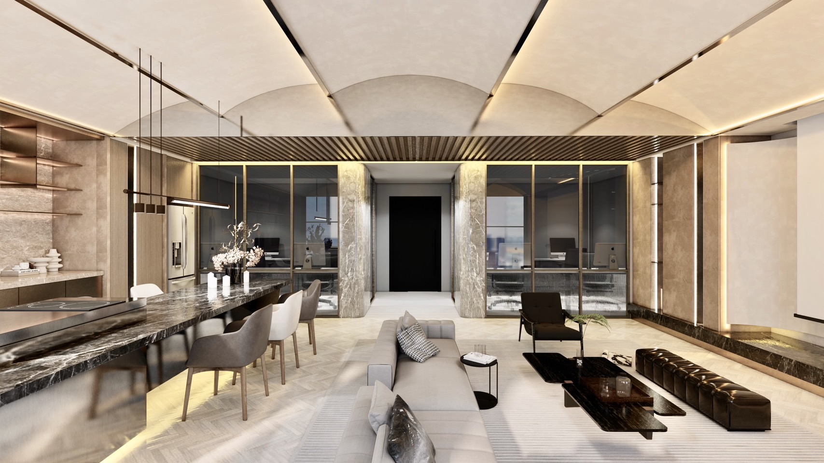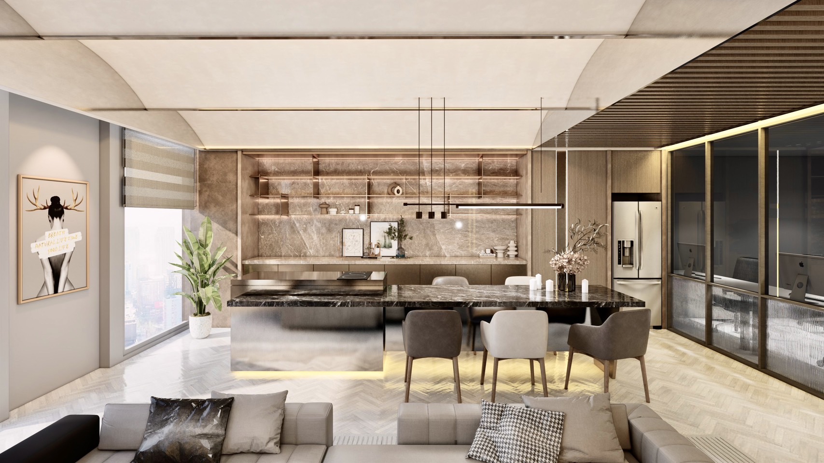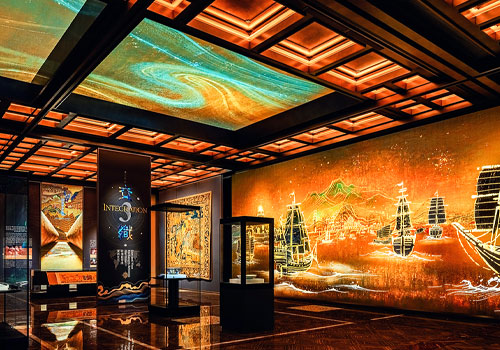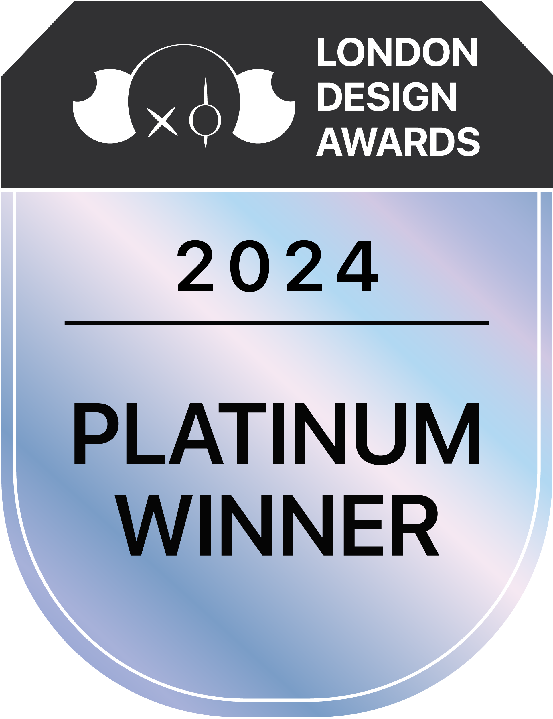
2024
Glimmers and Shades
Entrant Company
MAX Design
Category
Interior Design - Office
Client's Name
Country / Region
Taiwan
This office space planning project is designed for a prominent multinational technology company poised to embark on an exciting new phase in the upcoming year. To facilitate this transition and support future growth, the designer embraced an innovative open layout, transforming the previously cramped environment into a harmonious and inviting workspace. By incorporating expansive floor-to-ceiling windows, the design floods the area with natural light, enhancing the sense of openness and creating a vibrant atmosphere. The visually striking design not only captivates the eye but also prioritizes functionality, providing distinct spaces for both guest interactions and collaborative work among staff. This thoughtful integration ensures that employees enjoy a comfortable and inspiring setting, while visitors experience a welcoming space that reflects the company’s forward-thinking ethos.
In designing this clubhouse space, the emphasis was placed on creating an inviting, open layout that accommodates the movements of its many users. The architectural elements unfold through graceful, casual curves, fostering a sense of visual expansiveness that enhances the overall ambiance. Elegant lighting serves to illuminate this inviting design, broadening perspectives while casting captivating light and shadow effects throughout the area. The ceiling, characterized by its continuous arch, is beautifully accented with modern metal elements, infusing the space with a contemporary technological flair. Furthermore, the designer's innovative approach to transforming heavy stone into ultra-thin slabs introduces a delicate texture that mitigates the heaviness often associated with conventional marble, resulting in a more airy and welcoming environment.
The generously sized sofa area is thoughtfully crafted to comfortably accommodate groups, equipped with meticulously selected furniture, projection screens, and essential functional components. This versatile arrangement enables the space to serve as an effective venue for internal company meetings while also offering visitors a serene and enjoyable experience. The bar area features a striking full-length cabinet design that provides ample, flexible storage solutions. Complemented by an island dining table, this space encourages camaraderie as employees gather for meals, fostering meaningful interactions and strengthening emotional bonds. Overall, the design seamlessly marries functionality with aesthetic appeal, creating a dynamic environment where both work and leisure can thrive.
Credits
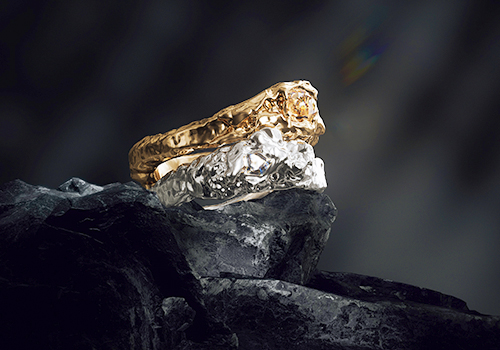
Entrant Company
Chongqing Kongtai Jewelry Design Co.Ltd
Category
Product Design - Accessories


Entrant Company
KastKing-Eposeidon Outdoor Adventure Inc.
Category
Product Design - Hobby & Leisure

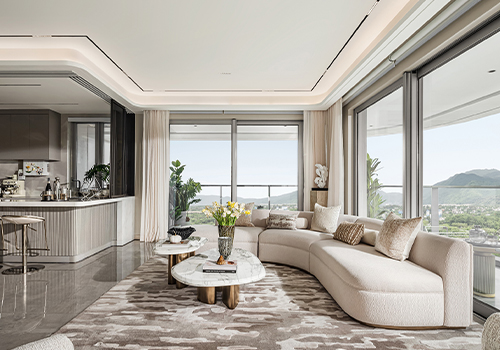
Entrant Company
Shenzhen Quancheng Art Design Co.,Ltd/Huang Chun
Category
Interior Design - Living Spaces

