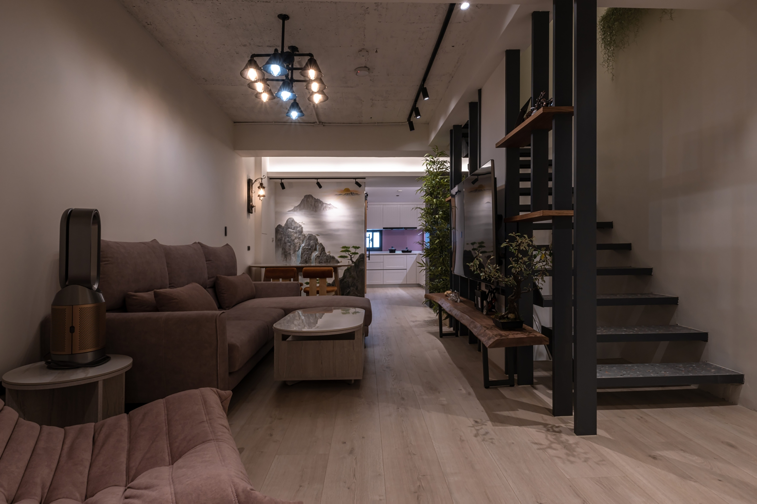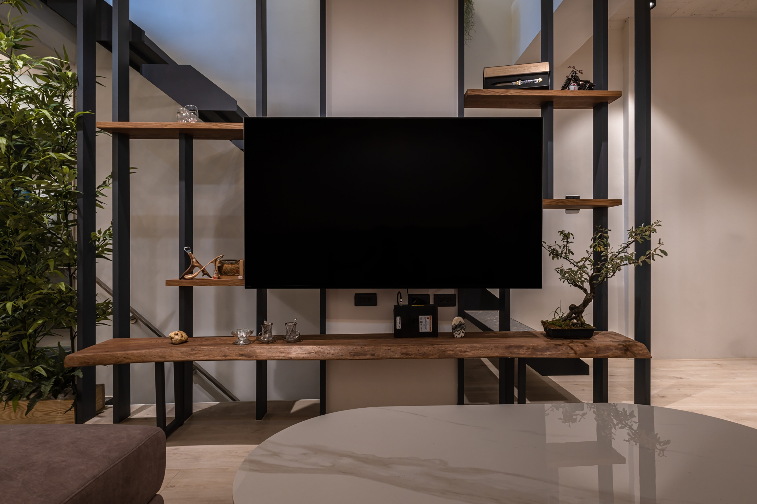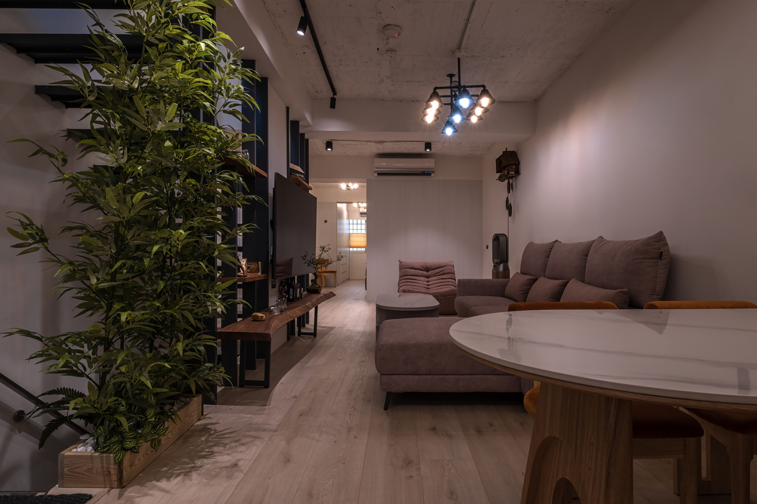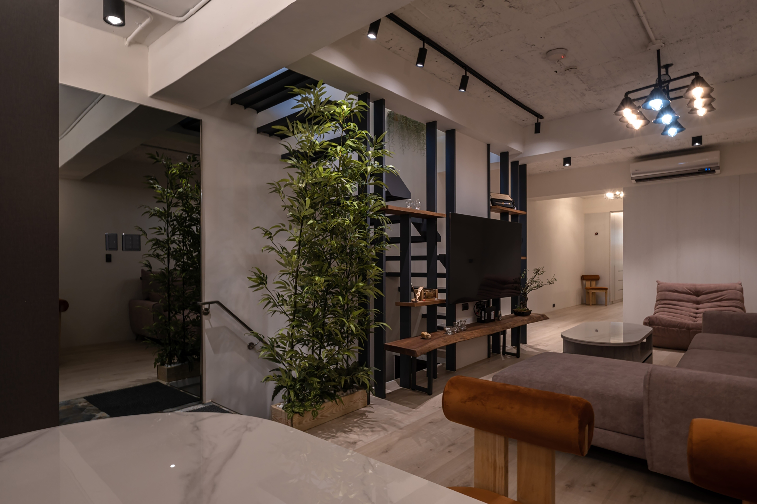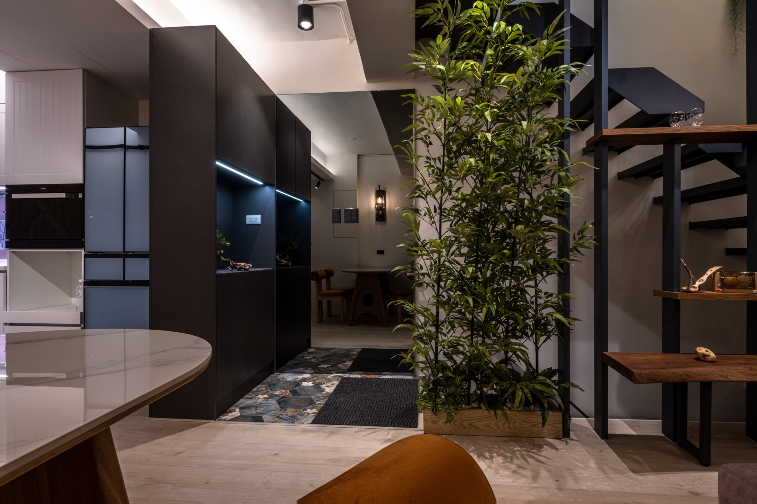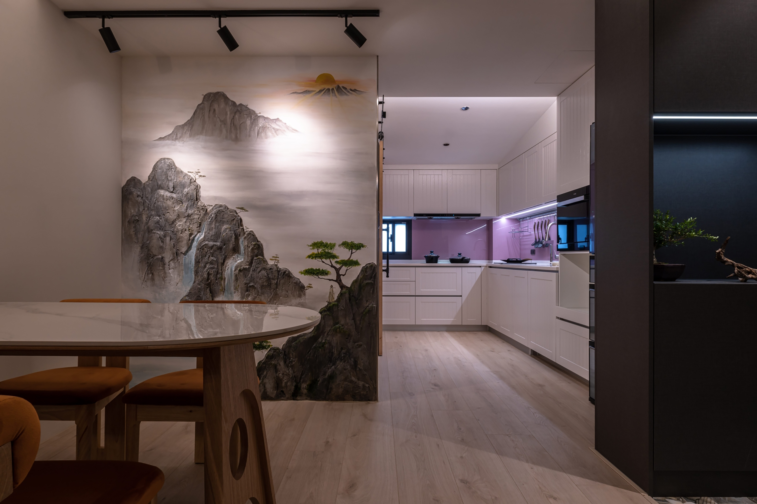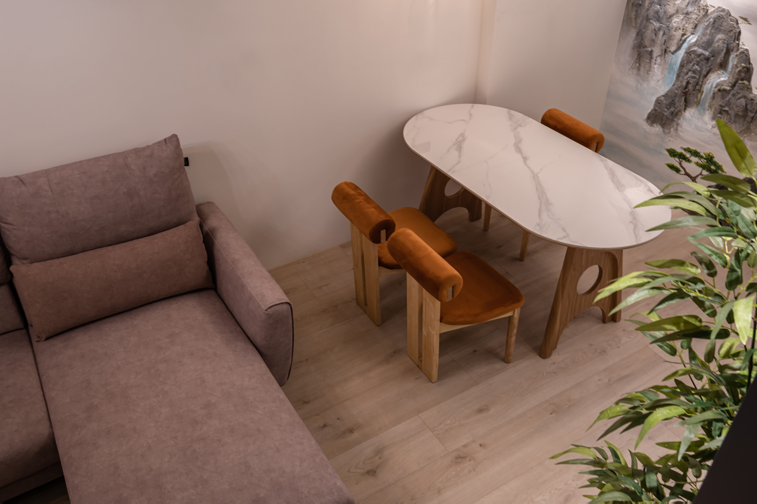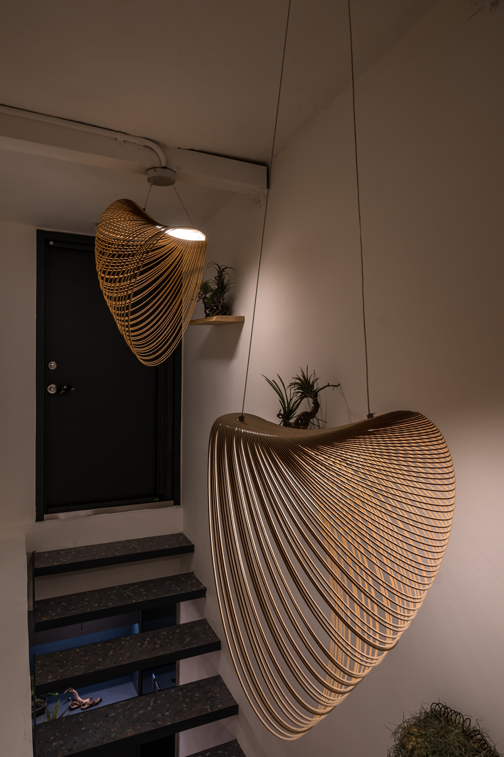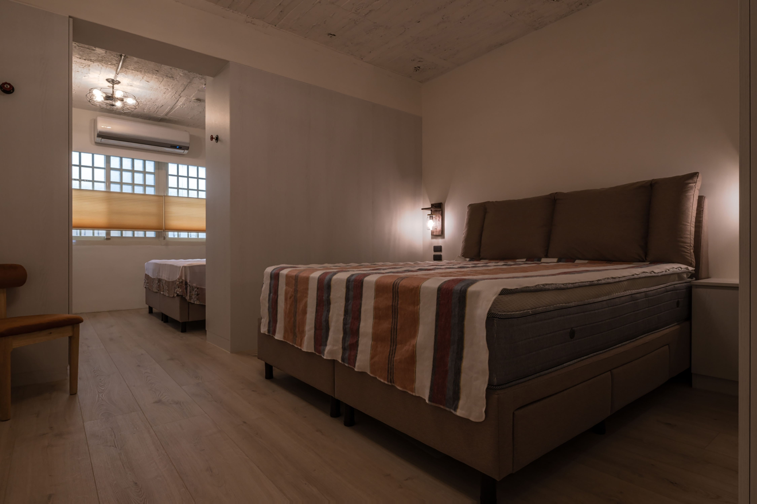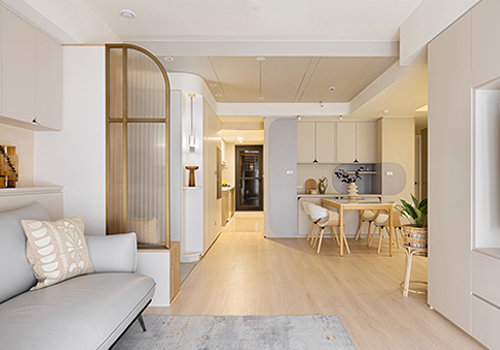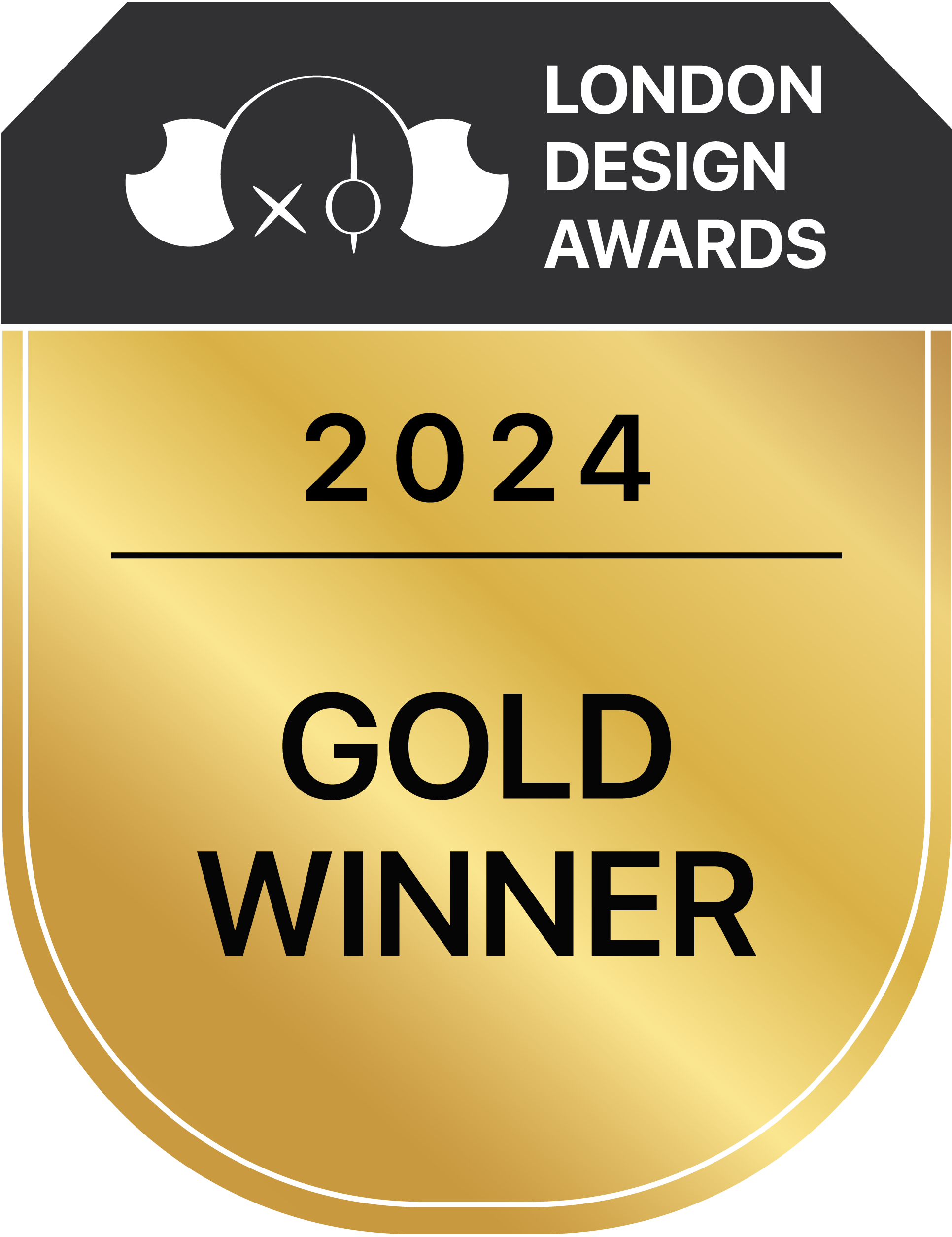
2024
A Blend of Remembrance
Entrant Company
Hold design
Category
Interior Design - Residential
Client's Name
Country / Region
Taiwan
Following a little dim lighting into the interior, pleasant brightness warmly welcomes a living soul. The stress-free ambiance gives an overall relief with greenery’s embrace. One may appreciate exquisite details in those sensational collections while seated at any corner of the gallery-like residence.
The designer meticulously preserved the original ceilings and walls and rearranged the moving flows of the old house. First, the staircase rotation of 90 degrees enhances the space, creating a sense of free and open flow. Next, the open floor plan transforms the narrow shape from the dullness. Furthermore, incorporating the homeowner’s travel souvenir collections complements exclusive artistic embellishments, revealing a collaboration of comprehensive styles. Ultimately, various enchanting features jump into the eye within individual domains.
The designer removed the original solid walls that caused poor illumination and ventilation, skillfully inviting brilliant natural light indoors. Meanwhile, the cabinetry arrangements strategically separate different areas of the open layout. After moving in, the homeowner commented that it had more excellent illumination and airflow. Captivatingly, the brightness appeal permeates the entire space.
The interior incorporates sundry foreign features owing to the homeowner traveling worldwide. For instance, an industrial wind living room with metal and wood textures, a barn door showing an accent of a rural kitchen, and an exotic bedroom imitating a Mongolian yurt vibe. These diverse approaches mix and match harmoniously, rendering distinctive charms one after another.
A gorgeous home as a daily living space also needs to pay much attention to the resident’s health. Therefore, the designer opts for eco-friendly, health-caring, and non-formaldehyde construction panels to renovate the project. Natural wood elements and lush greeneries achieve a green home in an airy and bright open plan that is aesthetically pleasing and highly functional.
Pattern tiles lead the way into the inner space while the flow makes a turn and passes along a potted bamboo grove. Then, a breathtaking Chinese landscape painting on the wall draws one’s eyes and takes them to an imaginary paradise. Additionally, the dark metallic materials, clean white façade, and balmy wood tones collaboratively represent conflicting interests, differentiating various space functions.
Credits
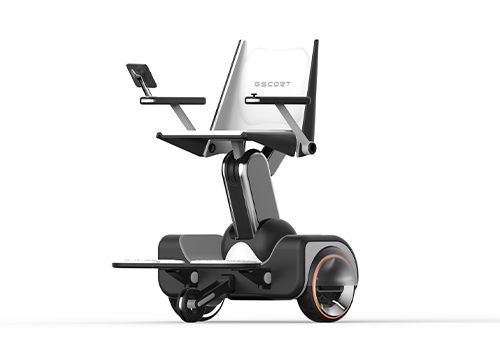
Entrant Company
Yunlin University of Science and Technology
Category
Product Design - Aids / Prosthetics

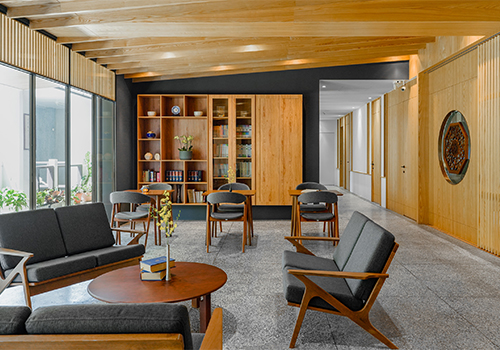
Entrant Company
Tsong Yo Interior Design
Category
Interior Design - Institutional / Educational

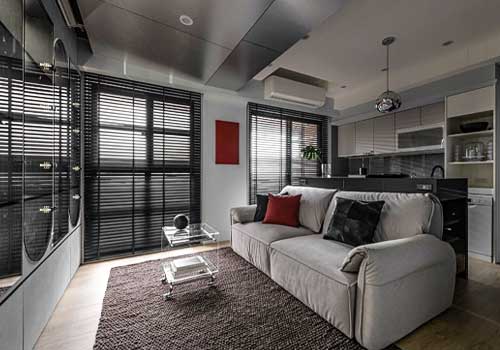
Entrant Company
AS interior design studio 若己室內裝修工作室
Category
Interior Design - Interior Design / Other__

