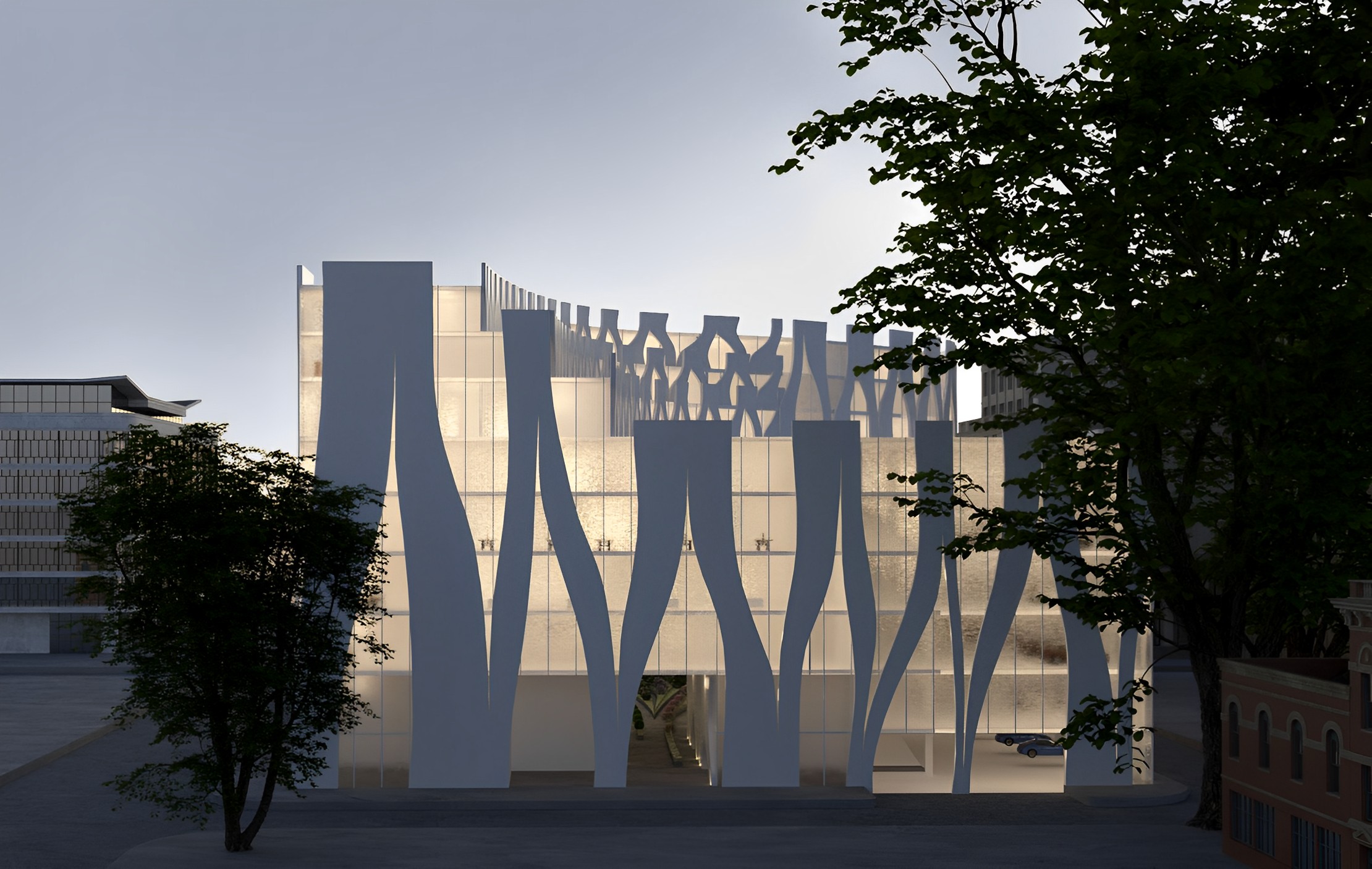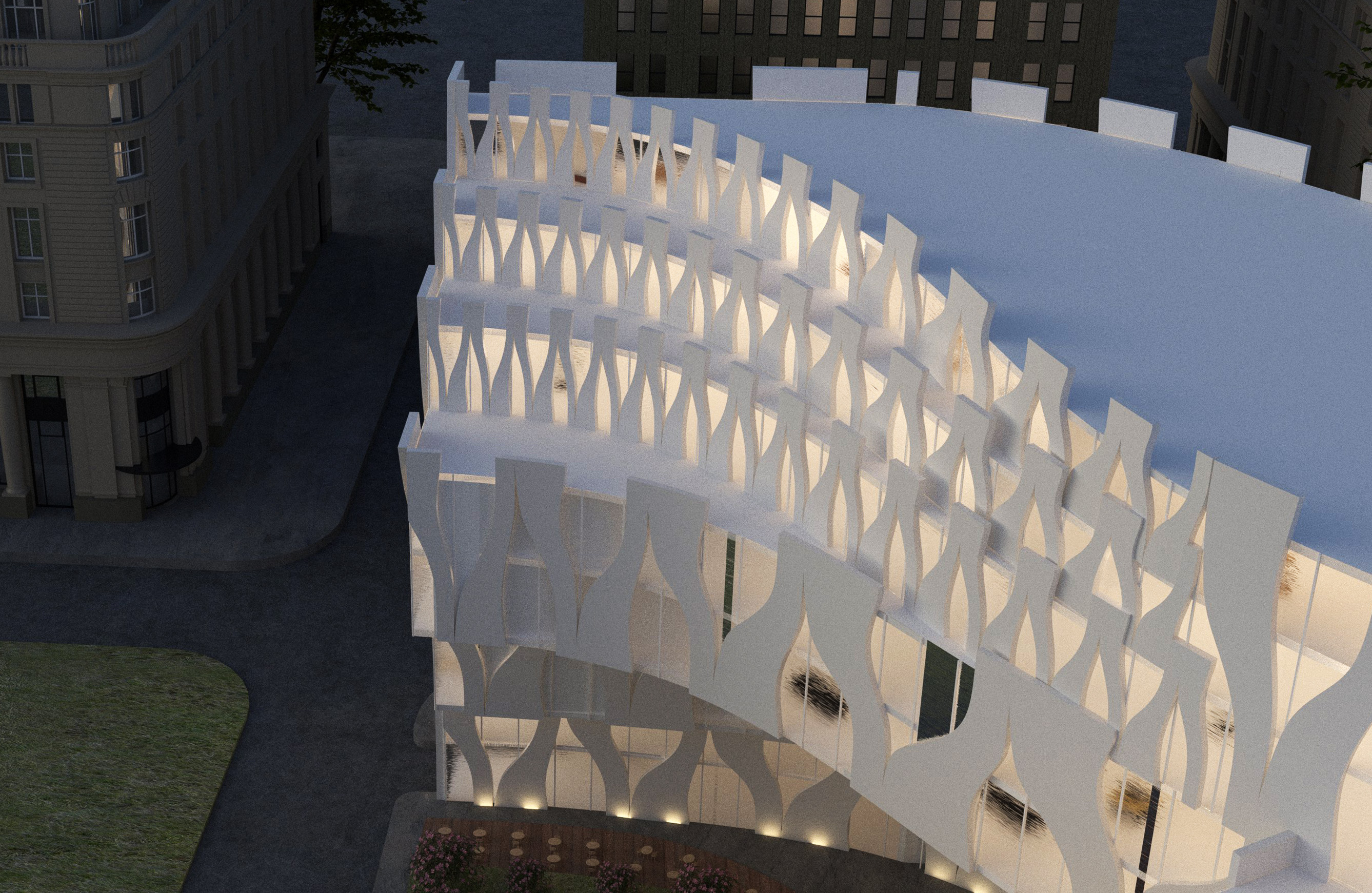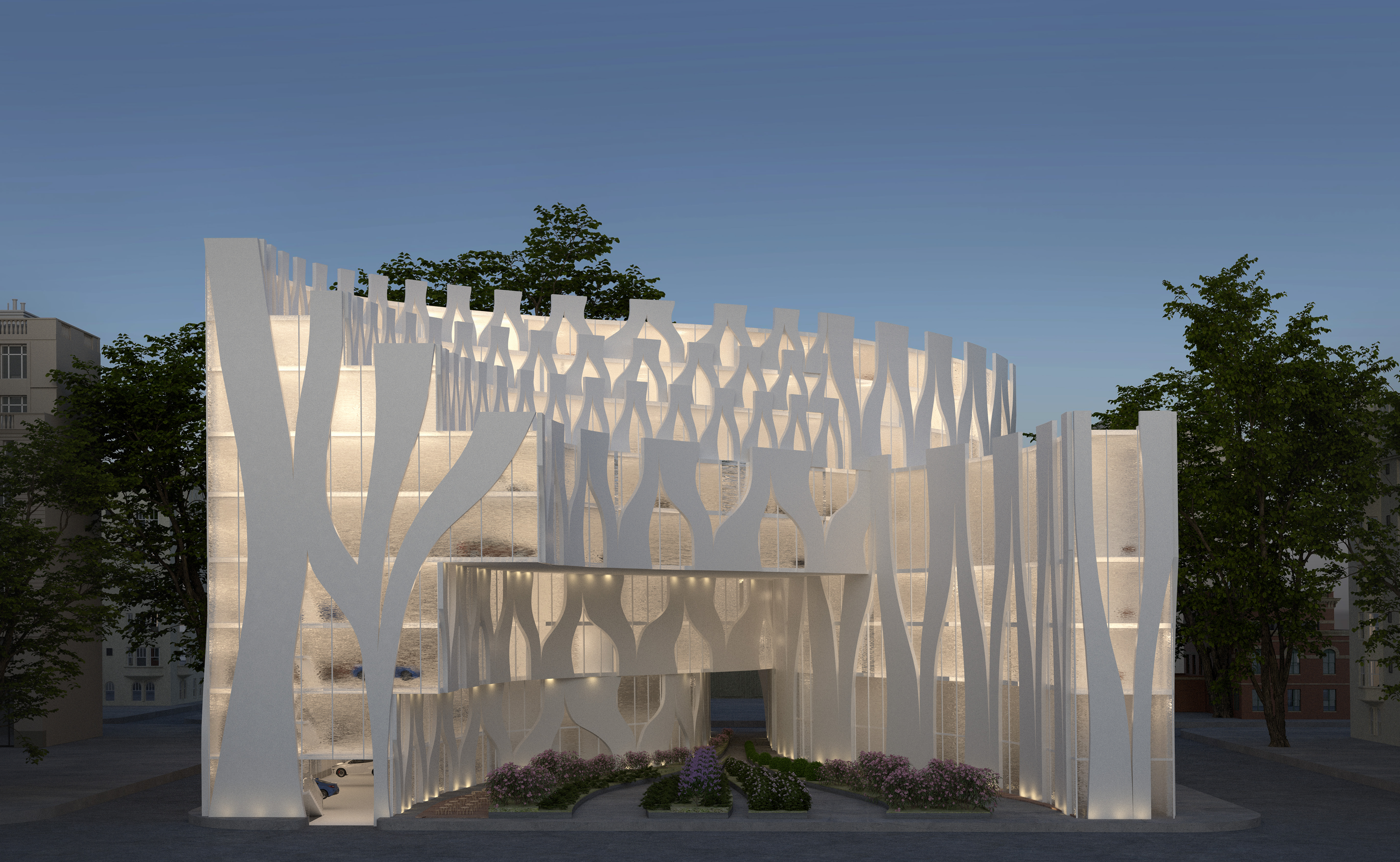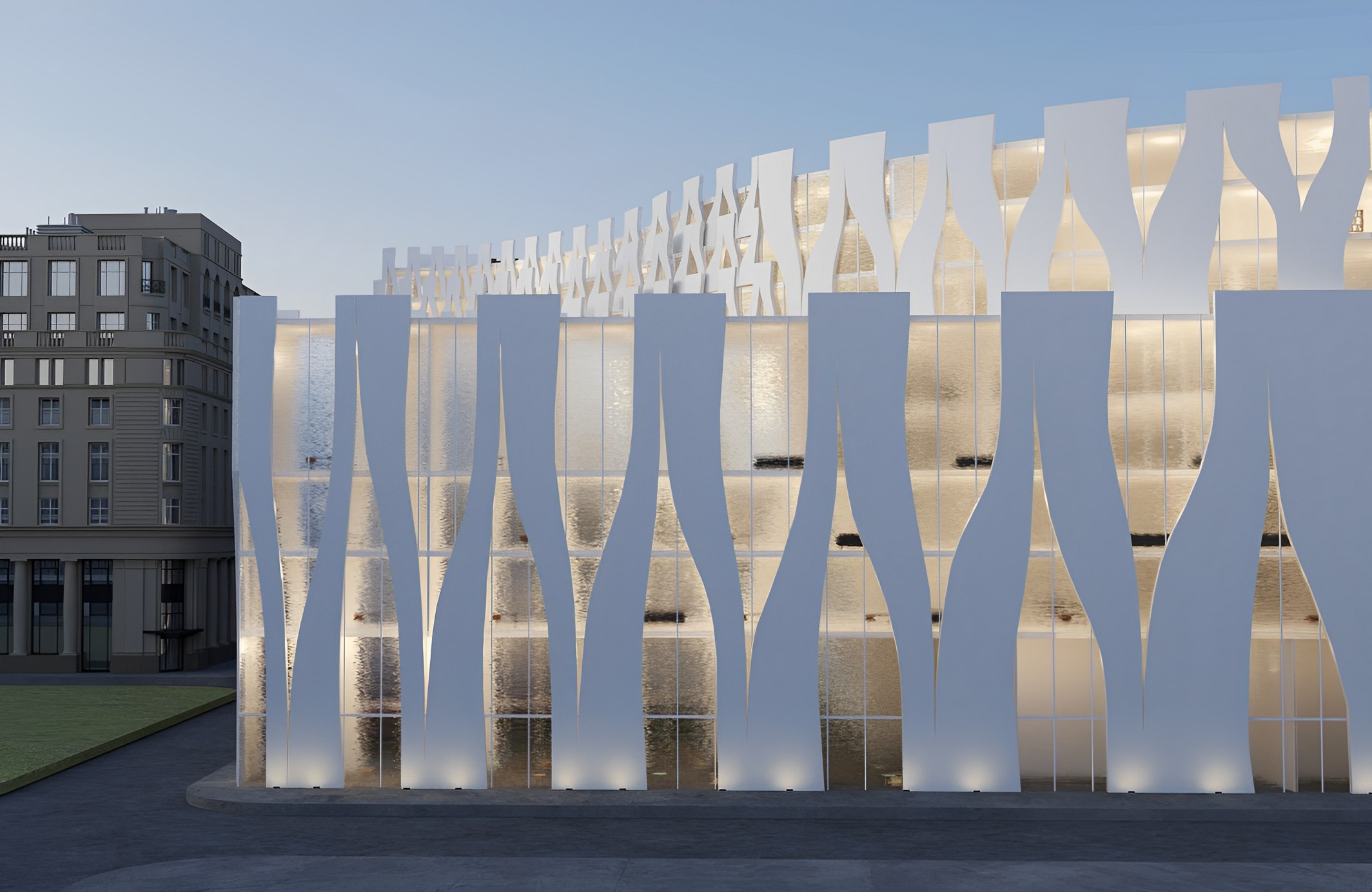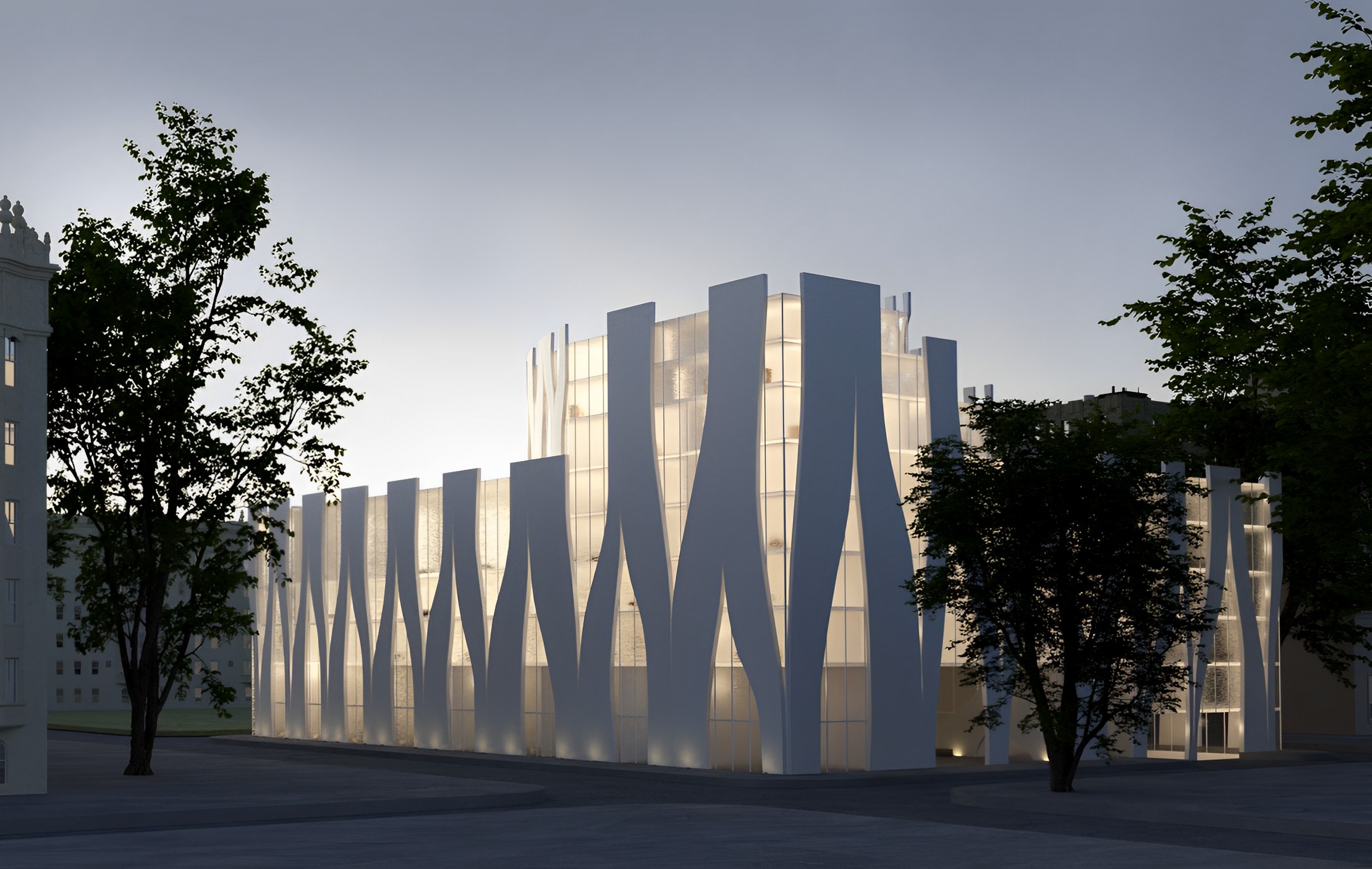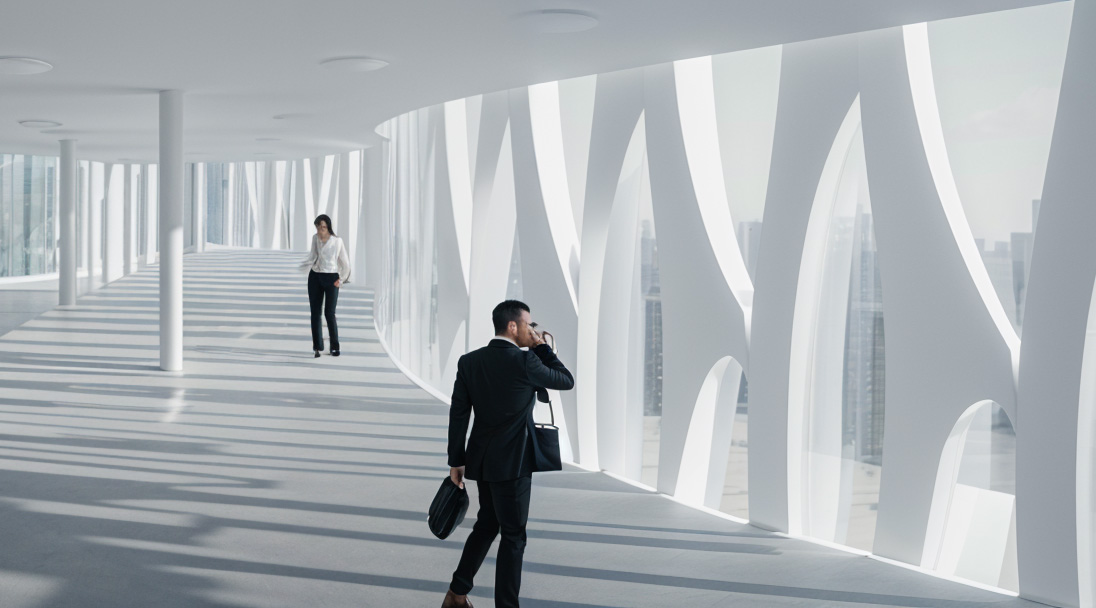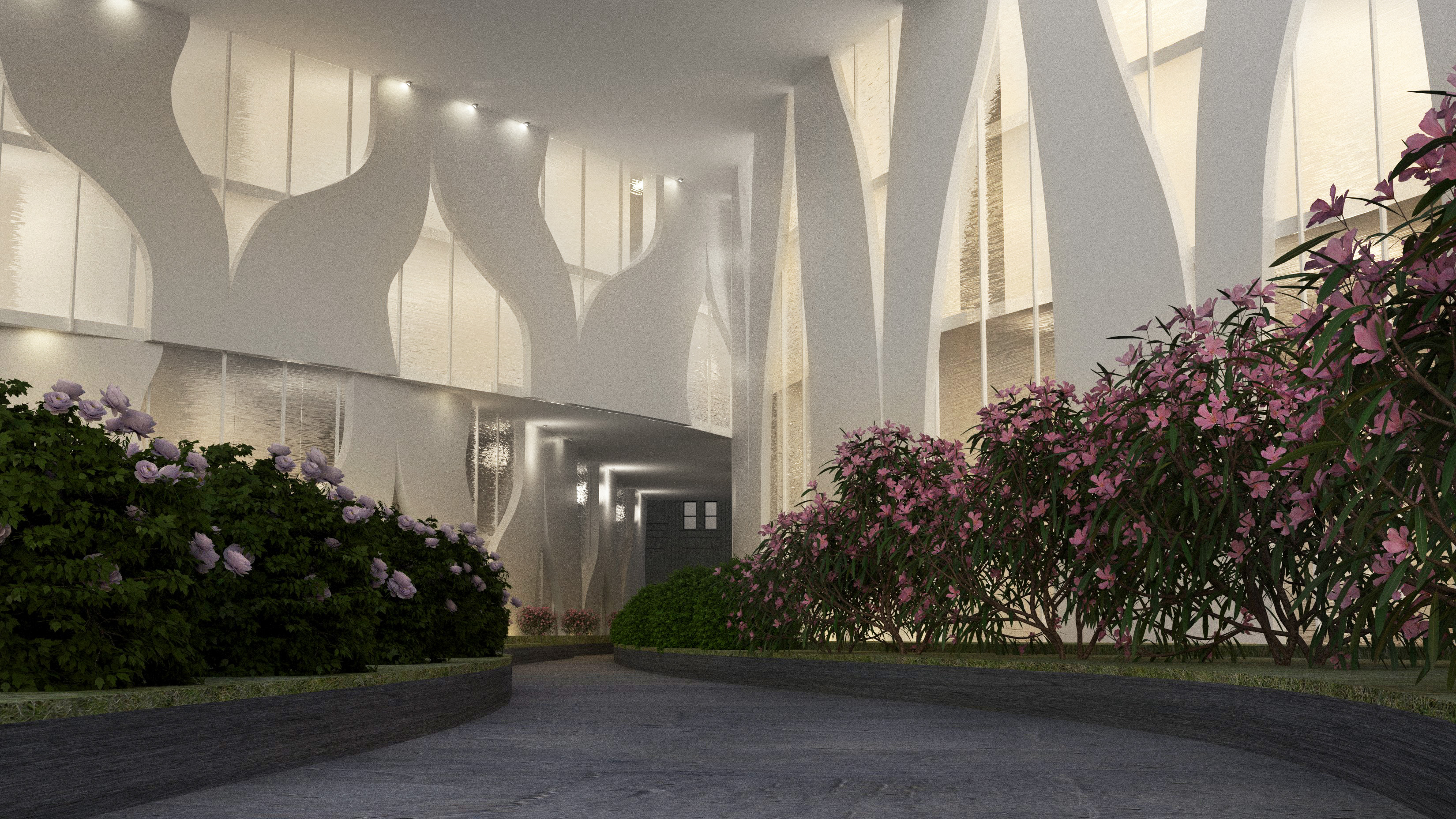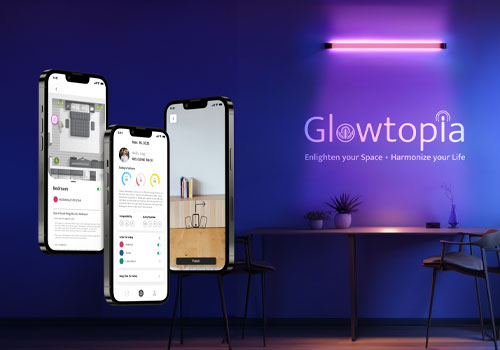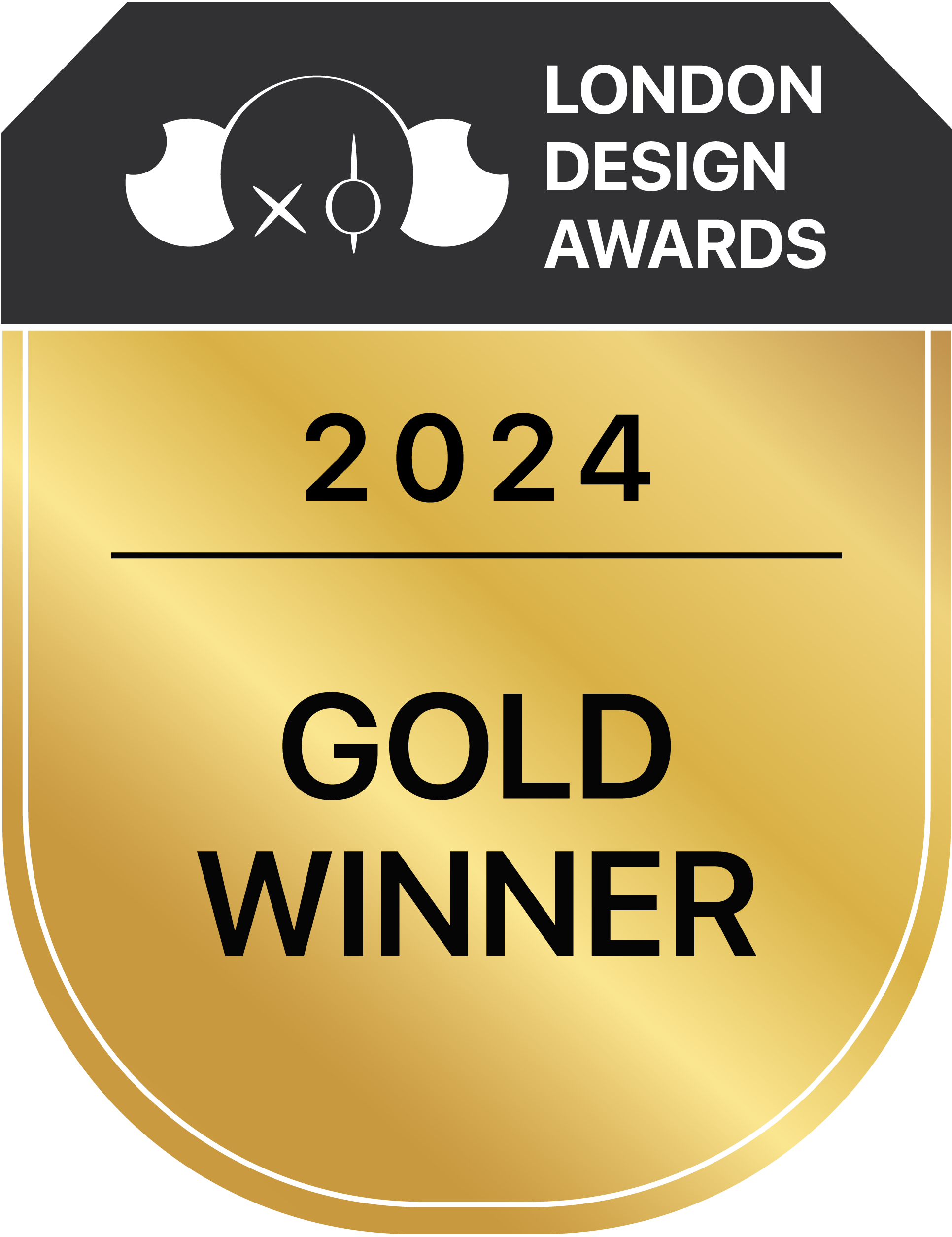
2024
Lucas Commercial & Art complex
Entrant Company
Yuanwan Huang
Category
Architectural Design - Museum, Exhibits, Pavilions
Client's Name
Country / Region
United States
This project is a dynamic commercial and art complex situated at the intersection of North 10th Street and Lucas Avenue in Saint Louis. It combines retail spaces, office areas, exhibition halls, and parking facilities in a vibrant setting surrounded by low-rise commercial buildings. To the east, a current parking lot is set to become a park, further enhancing the site's urban environment.
A defining element of the design is its sculptural concrete façade, inspired by a gradient pattern that moves from dense to open in a fluid, curving arrangement. This “concrete skin” varies in density to optimize both aesthetics and function. In commercial and office areas, large glass windows are framed by a more open façade pattern, allowing abundant natural light and visibility. By contrast, the terrace levels feature a denser screen, providing greater privacy and reducing direct sunlight, particularly suited to the private spaces. This innovative façade treatment unifies the building’s diverse functions while harmonizing with its urban context.
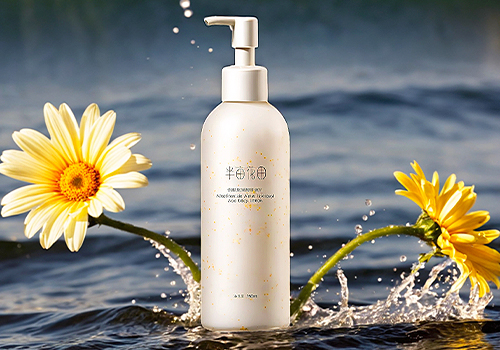
Entrant Company
Qingsong Li
Category
Packaging Design - Beauty & Personal Care

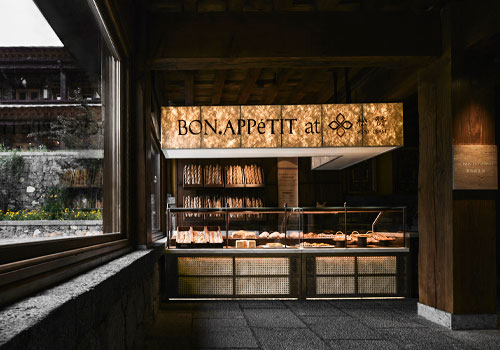
Entrant Company
8:00AM DESIGN
Category
Interior Design - Restaurants & Bars

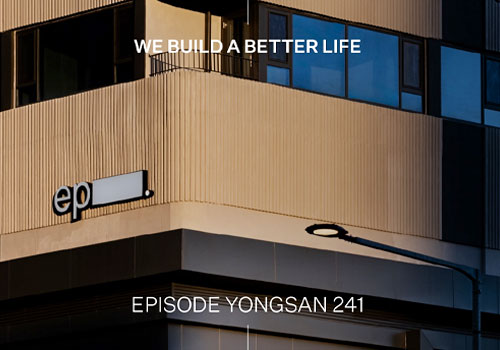
Entrant Company
SK D&D
Category
User Experience Design (UX) - Best User Interface / Experience

