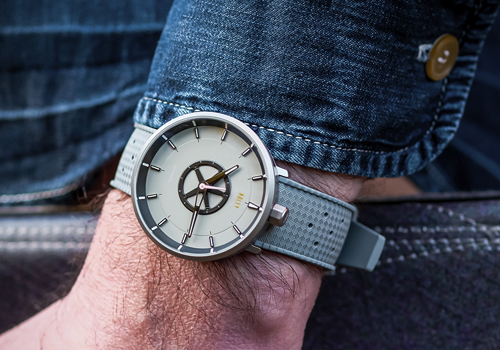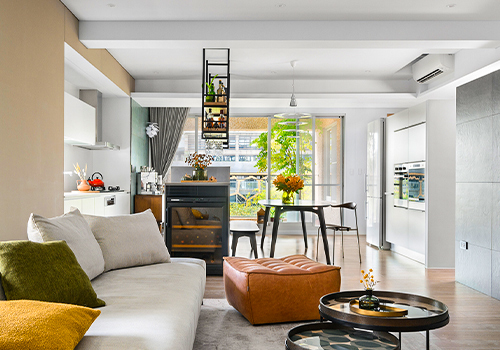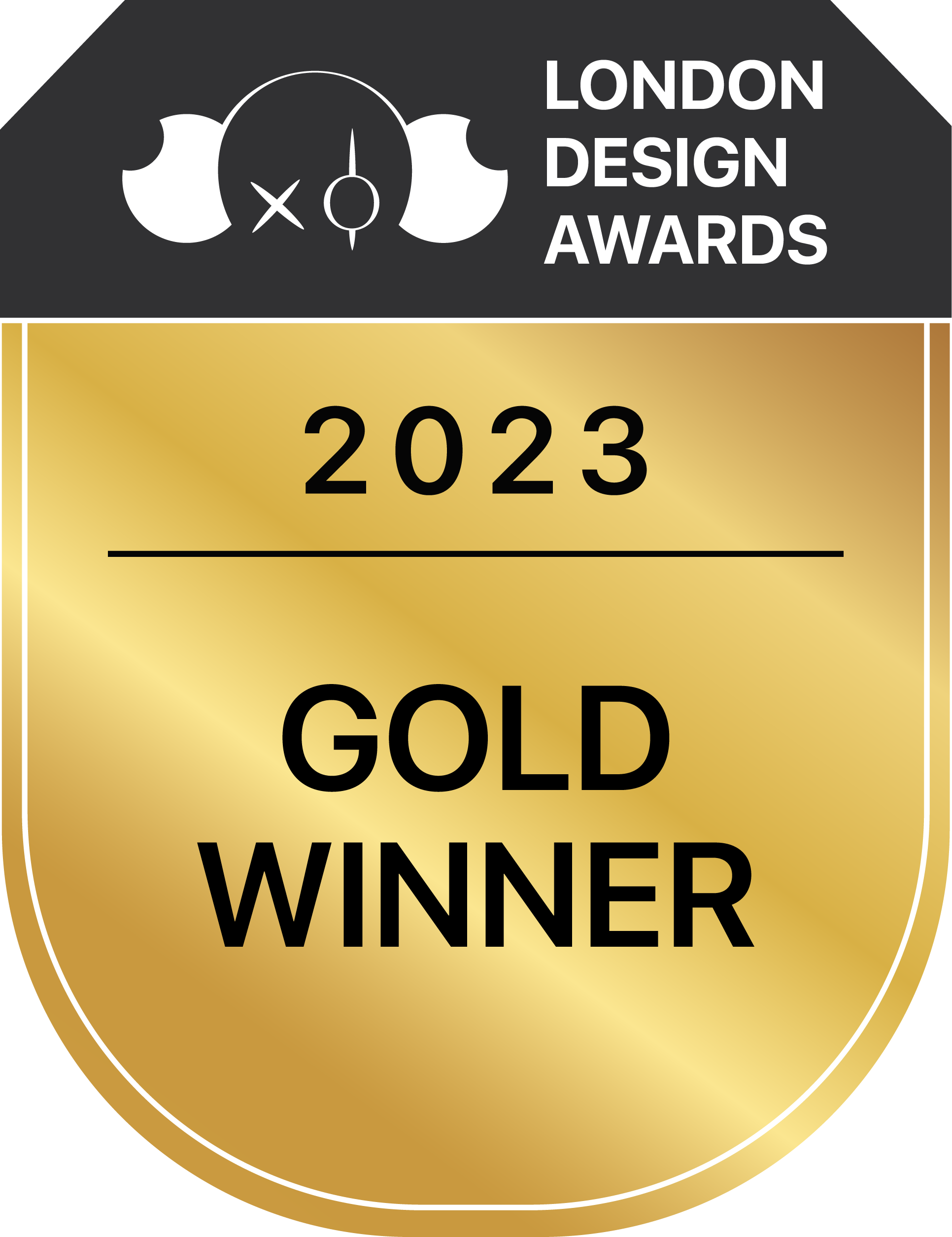
2023
HanYu Headquarters
Entrant Company
Hanyu Architecture
Category
Architectural Design - Residential
Client's Name
Country / Region
Taiwan
"People Meet in Architecture" is the theme named by contemporary architect Kazuyo Mejima for the 2010 Venice Architecture Exhibition. The architectural team has taken the meaning of it and used the "form of meeting" as the basis of this commercial space architectural planning project. For this project, the design team uses the concepts of "back," "migration," and "return" to interpret the microcosm and macrocosm from time to space, giving a corporate headquarters with multiple looks.
The exterior of the building is composed of raw concrete and Georgian gray granite. Among them, the 5cm Georgian gray granite is made through three processing steps, including hand-drilling and deepening to create a cultural sense of architectural skin. The building’s volume and details are constructed through layers of thick and voluminous material. The thickness and aesthetics of each cut and chisel seem to retrace the steps of the architectural team. The glass railings are approximately 7cm thick, with U-shaped metal cladding to enhance the stability and strength of the glass, as well as the safety and separation of the first-floor corridor and the open space. Moreover, there are more than 13 patios of different sizes throughout the building, bringing much natural light and planting into the interior and bringing people closer to nature. The space is designed to create an interesting space of intertwined reality and reality. The form and position of the stairs are designed in different directions to create a sense of height in the main volume and, at the same time, to increase the flow of the surrounding scenery while walking. In addition, the design team brilliantly continued the sunken plaza with the 16-meter-long street profile to create a multifunctional space with openness and performance. Besides that, the team has also integrated corporate headquarters functions, VIP reception, family services, exhibition and sales, and art and cultural performances to create a multifunctional space, creating infinite possibilities between architecture and life for the community.
Credits
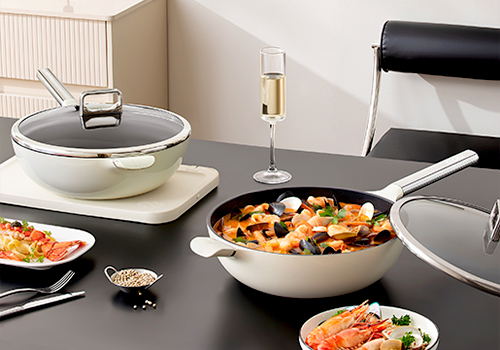
Entrant Company
Shenzhen OOU Smart Healthy Home Co., Ltd.
Category
Product Design - Bakeware, Tableware, Drinkware & Cookware

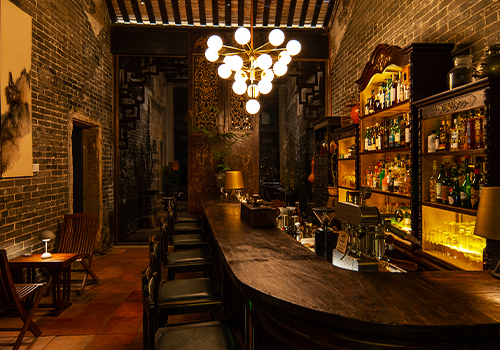
Entrant Company
Wu Ziqin
Category
Interior Design - Historic Restoration











