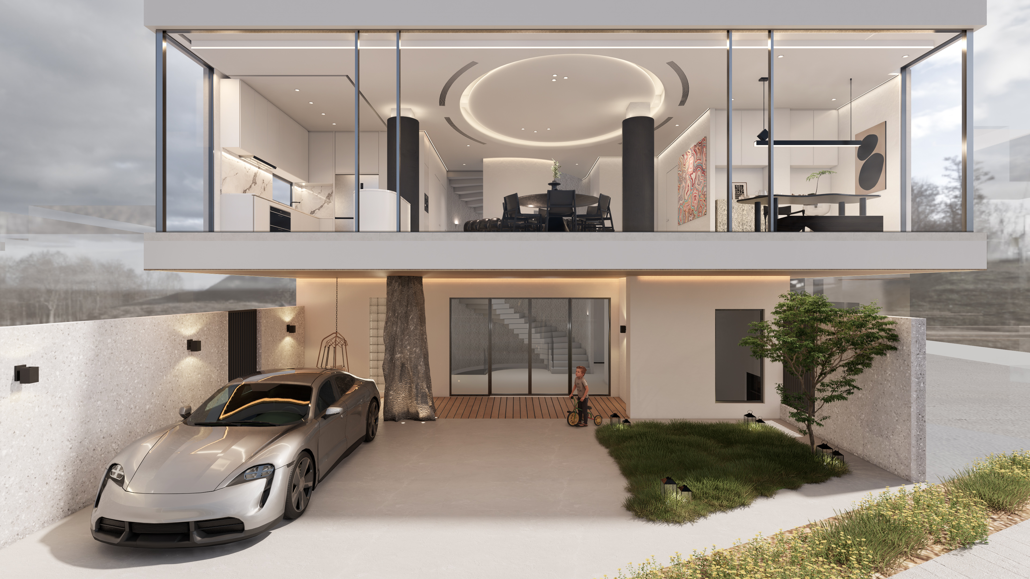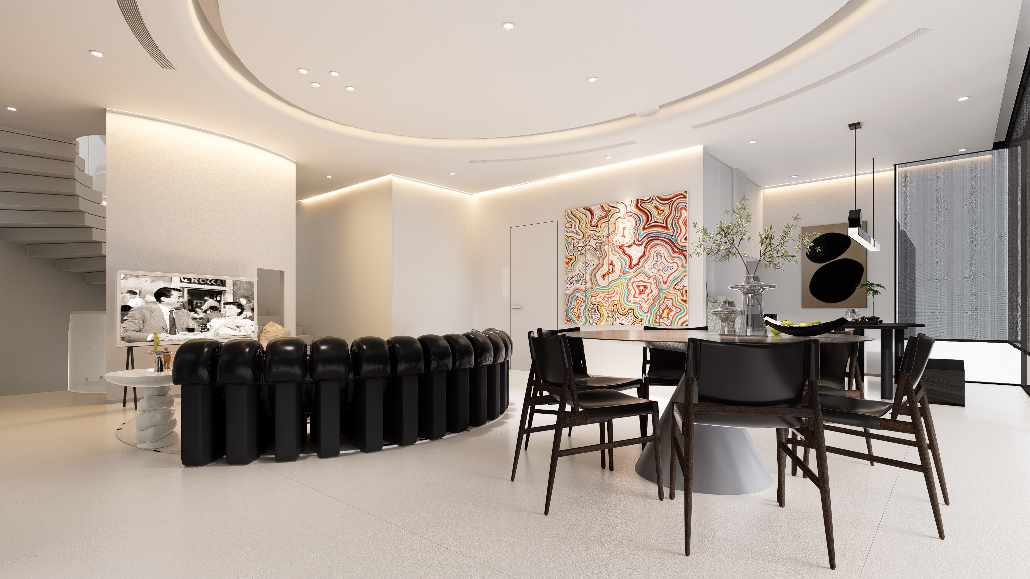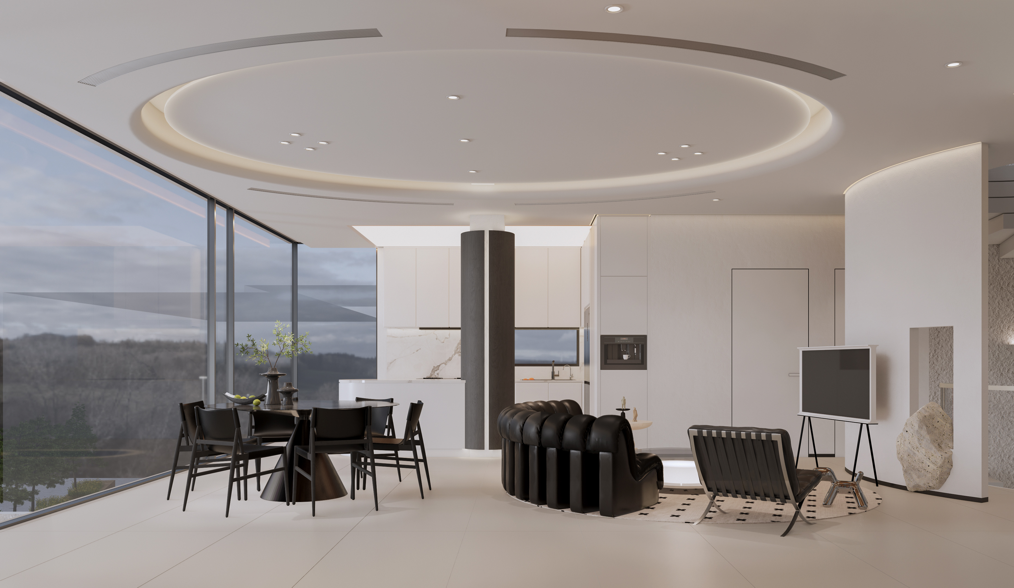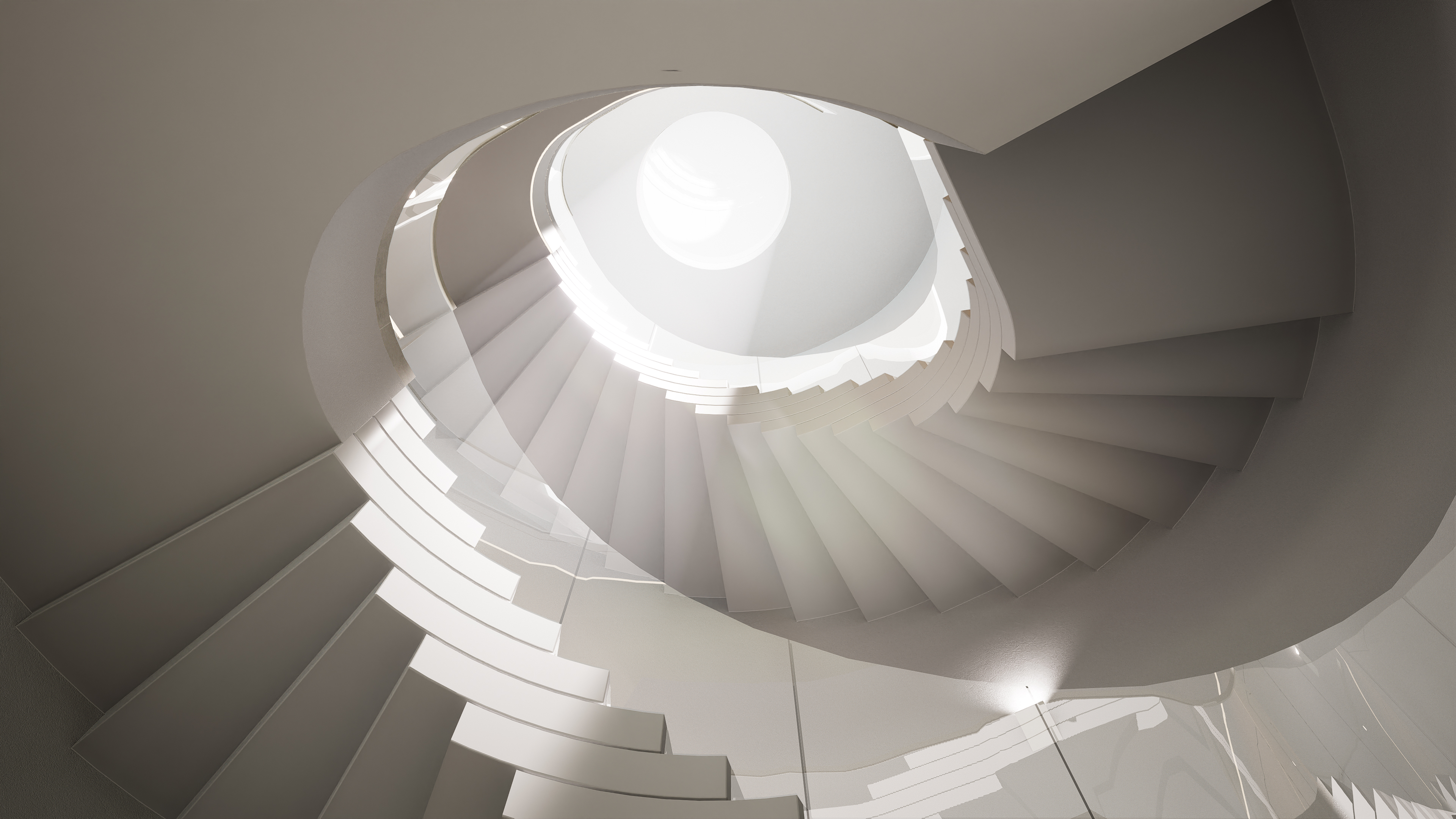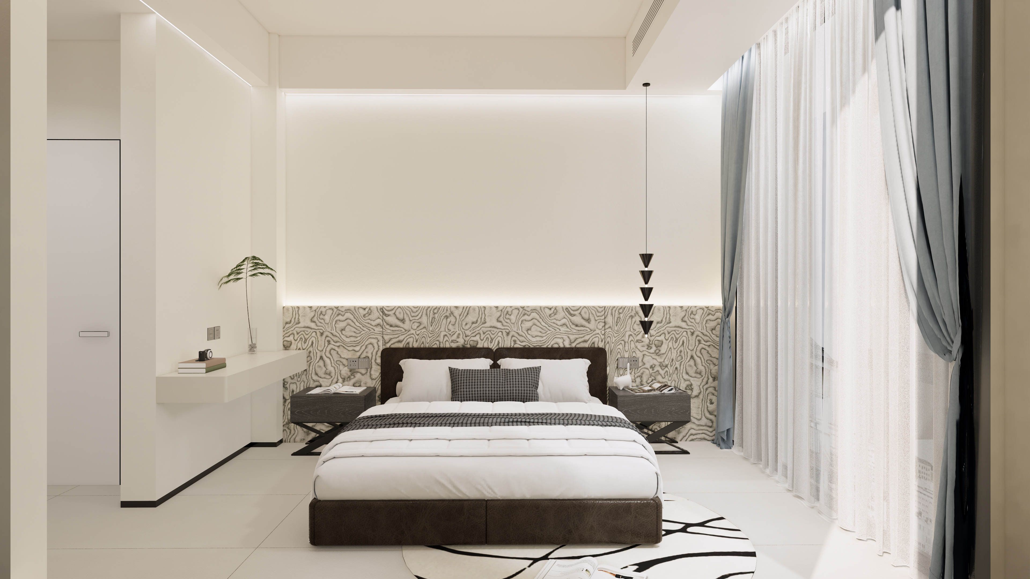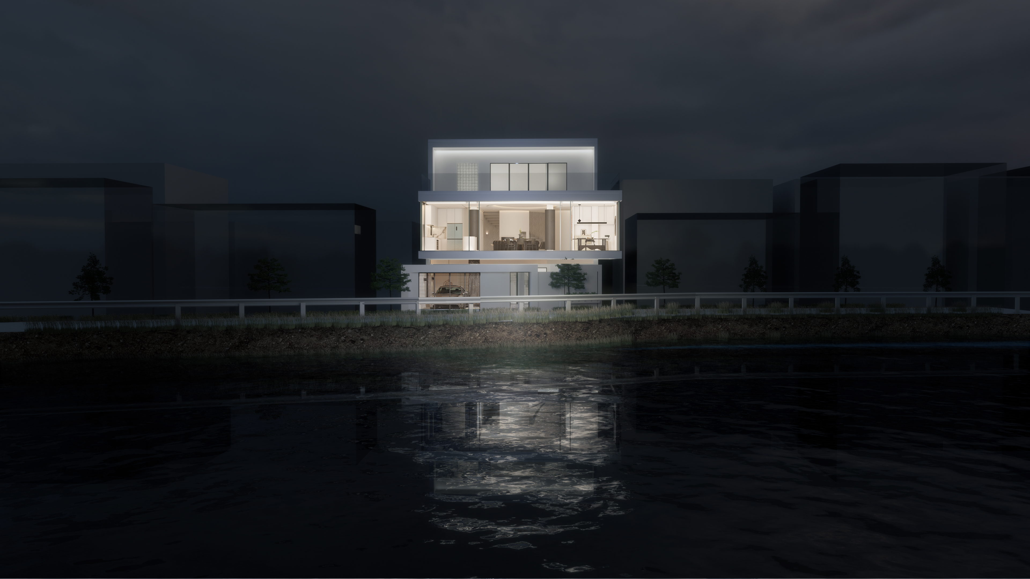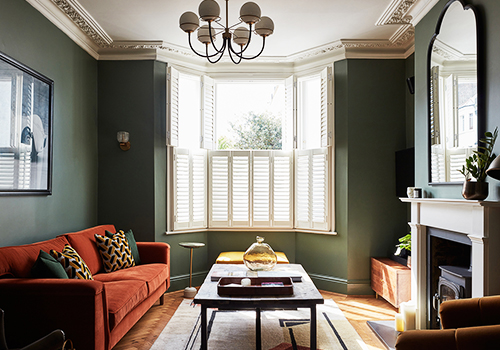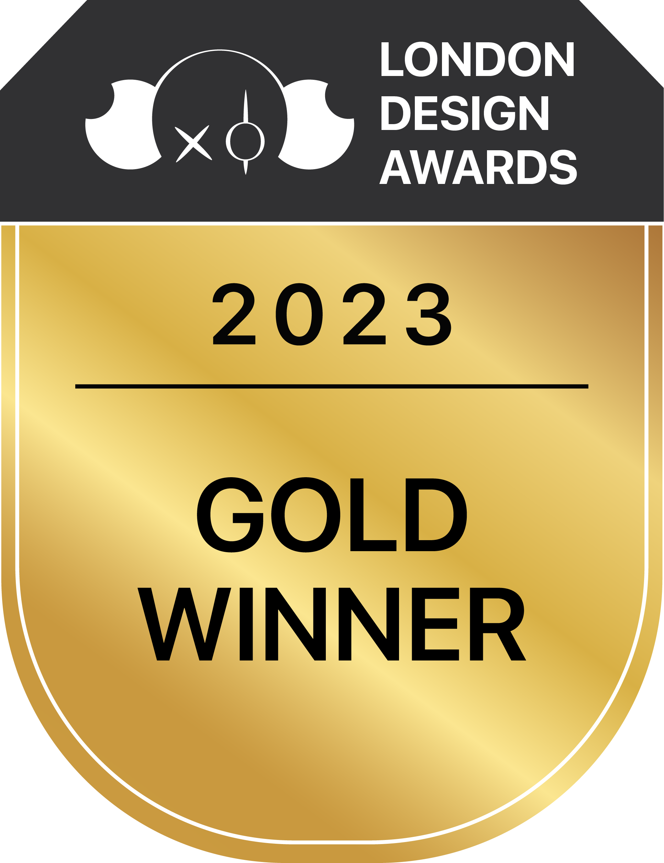
2023
Floating House
Entrant Company
Shenzhen MOSUO ARCHITECTURAL Design Consulting Co., LTD
Category
Architectural Design - Low Cost Housing
Client's Name
Zhendong Lin
Country / Region
China
The Floating House, a multi-storey residence with a large flat floor design, redefines what a modern lifestyle can be like. It represents an exploration in the modernization of self-built houses in rural China, aiming to change the stereotype occupants hold to rural self-built houses — old and outdated, and to refresh the rural self-built house design in a modern way.
The design team proposed the idea of "block design" based on Le Corbusier's concept of modern architecture, overturning the usual design approach of rural self-built houses. In terms of external construction, a large block is inserted horizontally into a vertical block, and leaves an overhead section above the ground-floor open space, which appears to be "floating" whilst creating more "grey space" and leisure space. The living- and dining-room combo is located in a horizontal block on the second floor; and the floor-to-ceiling windows are horizontally arranged. Not only does this design approach frame a view the way a camera's lens frames a landscape and effortlessly fuse the interior decor with nature, but it also maximizes the area of the roof garden, ultimately offering occupants a refreshing, comfortable, and aesthetically pleasing experience. As for the interior structure, the idea of "block design" is also put at the forefront place. The circular staircase runs through the horizontal and vertical blocks, and is graced by the sunlight coming in through the skylight — this vertical space is thus brighter.
Another design theme lies in "being open-ended and transparent". Many floor-to-ceiling windows are used to replace solid walls, removing obstructions to the view and letting the natural light flow freely in the room. That makes the interior space look more transparent. Furthermore, both the living- and dining-room combo and the tea room have an open-ended traffic flow on the same floor, completely eliminating the feeling of estrangement incurred by solid walls whilst making for a more transparent view in the large flat floor design. Due to this open-plan design, it is easier to bring family members together even when engaged in different activities, and the increased family time will boost daily communication.
Credits

Entrant Company
Inwoo Design
Category
User Experience Design (UX) - Health / Fitness / Wellness

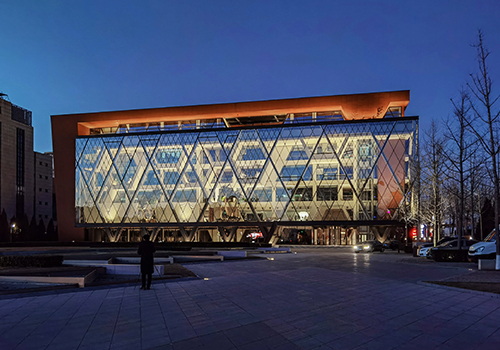
Entrant Company
IDDI DESIGN GROUP,INC
Category
Architectural Design - Lighting

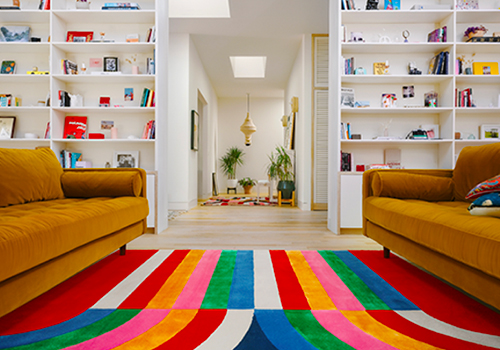
Entrant Company
Creative Director, artist and designer
Category
Product Design - Home Furniture / Decoration


