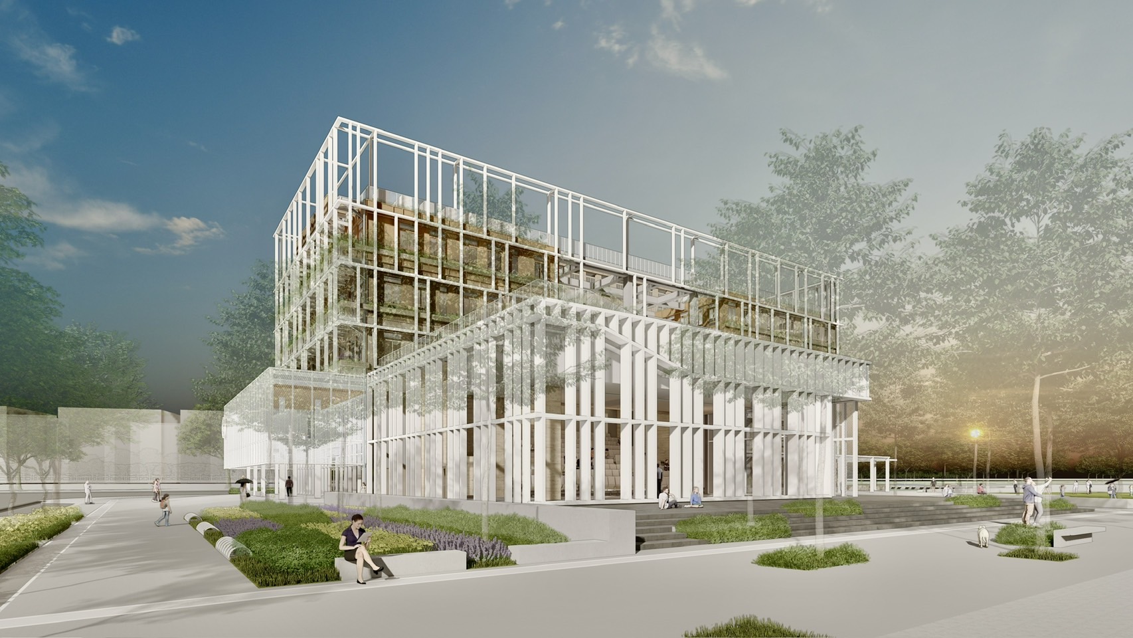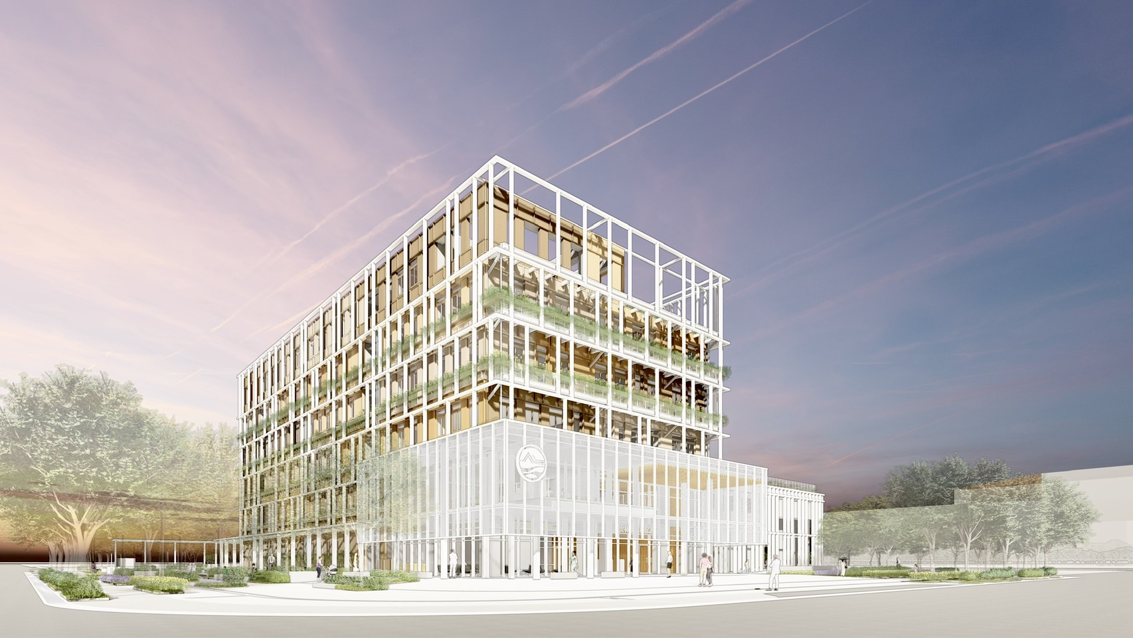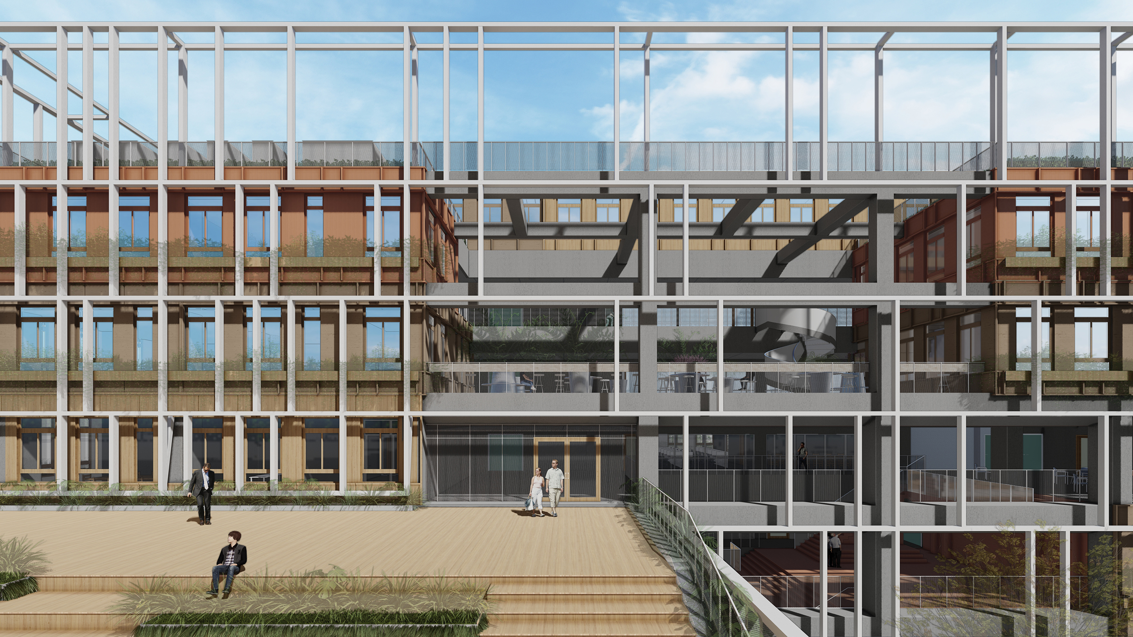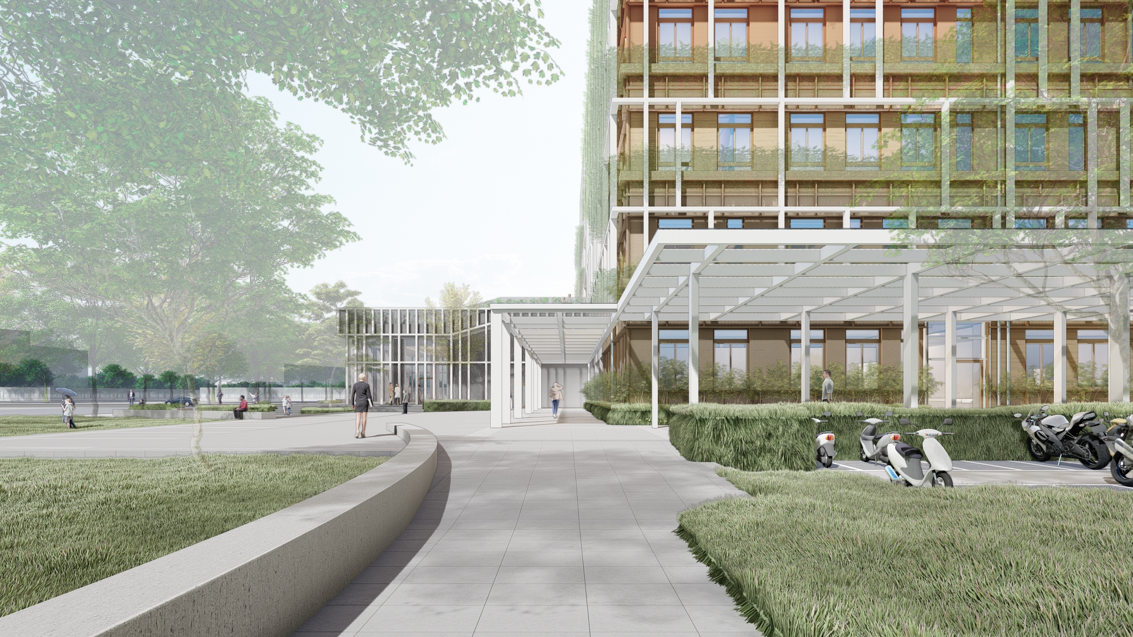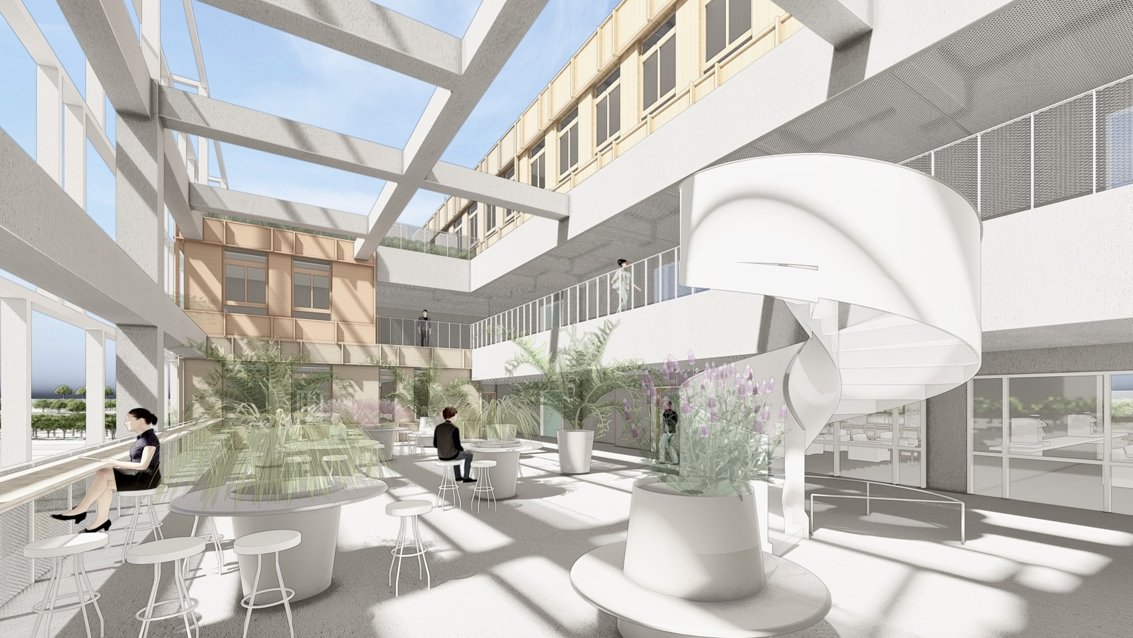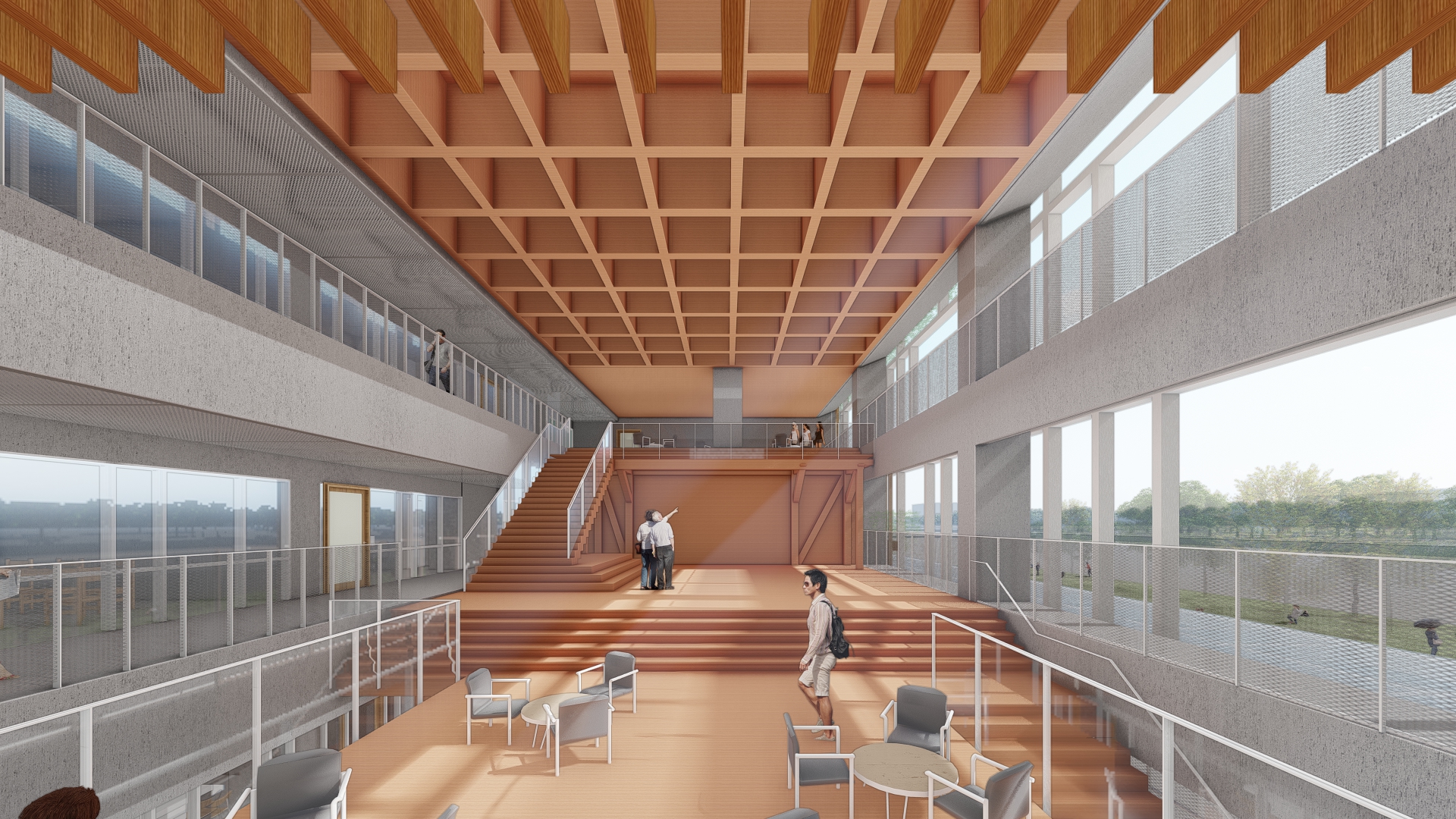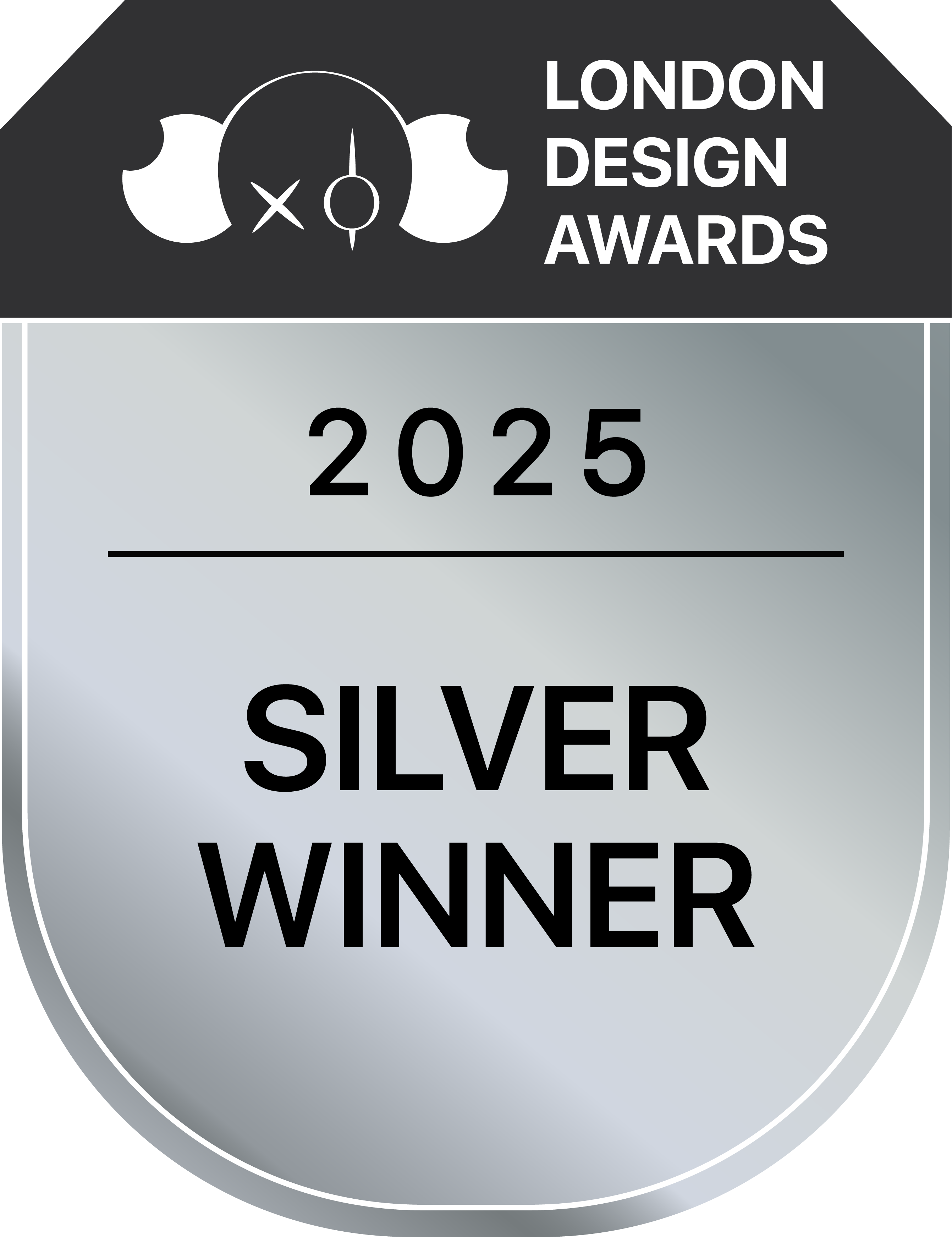
2025
Yunlin County Climate Change Adaptation Center
Entrant Company
Environmental Protection Bureau, Yunlin County
Category
Architectural Design - Sustainable Living / Green
Client's Name
Country / Region
Taiwan
The project serves as a model for integrating environmental sustainability, urban development, and green architecture. Its distinctive L-shaped layout not only optimizes spatial efficiency but also provides flexibility for future urban expansion. The building’s exterior draws inspiration from agricultural landscapes, incorporating greenery, metal frameworks, and wooden elements to create a harmonious balance, bridging the gap between urban development and rural scenery.
Internally, the design adopts the concept of a "three-dimensional settlement," enhancing the flexibility and interaction of offices. Moreover, including an international conference center reduces the need for long-distance travel, contributing to lower carbon emissions and promoting sustainable, low-carbon development.
The building is also equipped with a zero-emission wastewater recycling system, enabling the reuse of all domestic wastewater and achieving environmental conservation and resource circulation objectives. Combined with aerodynamic flow design, natural lighting, and advanced energy-efficient technologies, the project aspires to attain Diamond-Level Green Building and Smart Building certifications. This initiative not only redefines the potential of public architecture in Yunlin County but also sets a benchmark for sustainable development in Taiwan.

Entrant Company
Ruiting Xu
Category
Product Design - Sustainable Living / Environmental Preservation

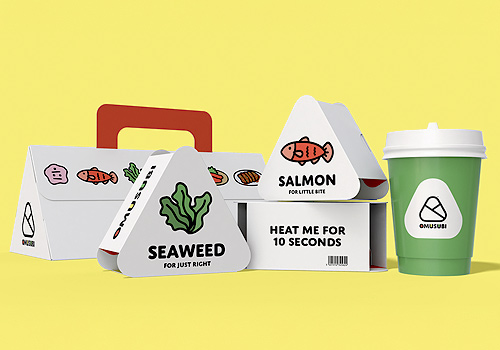
Entrant Company
Eri Mineta
Category
Packaging Design - Snacks, Confectionary & Desserts

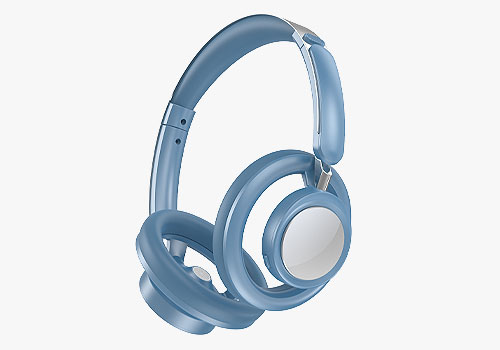
Entrant Company
Shenzhen Zhengyun Technology Co., Ltd.
Category
Product Design - Audio & Video Devices

